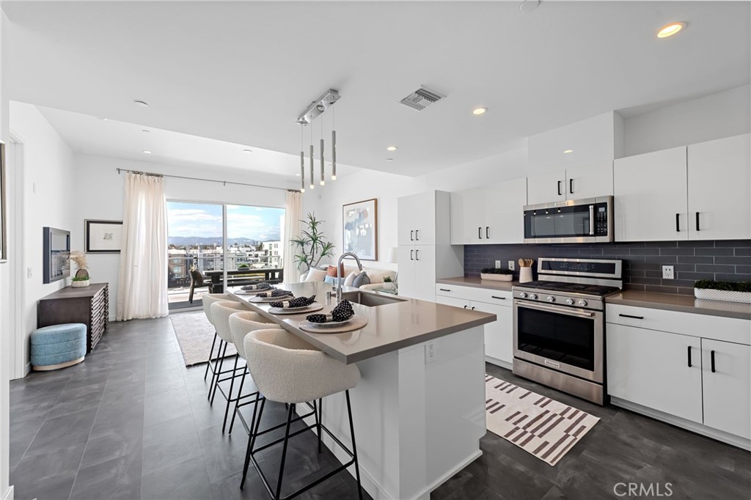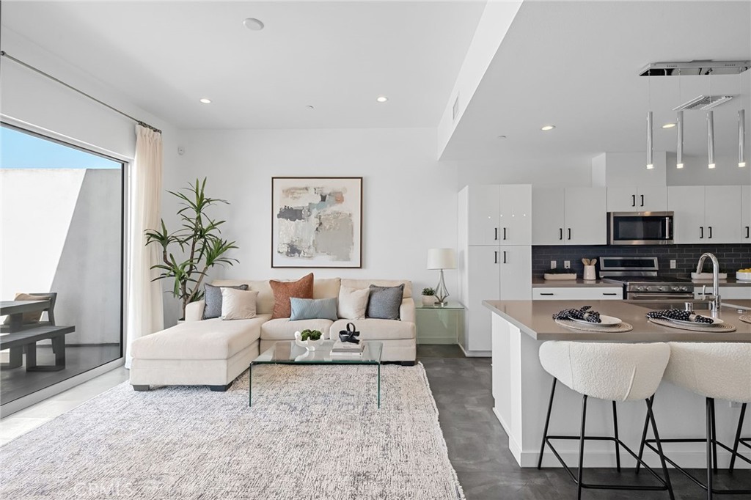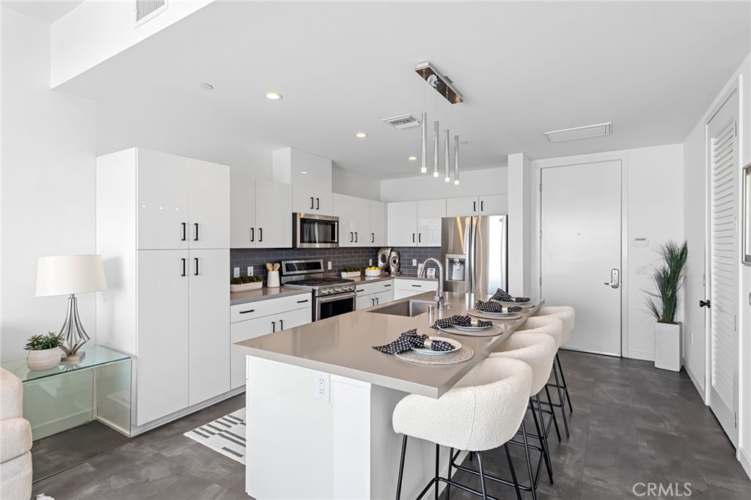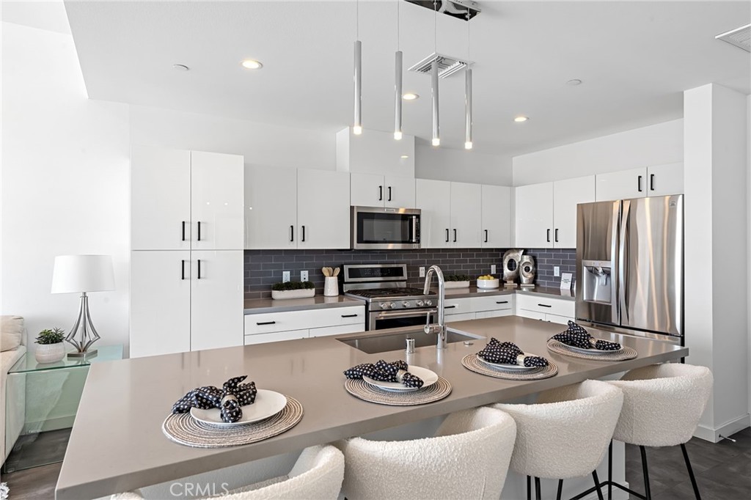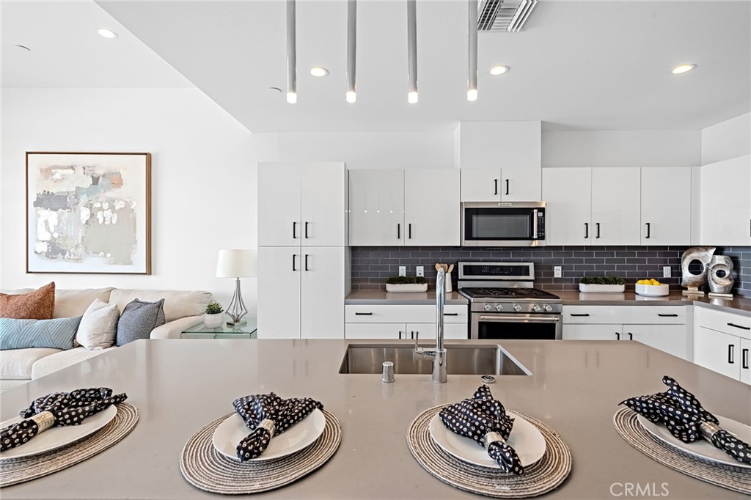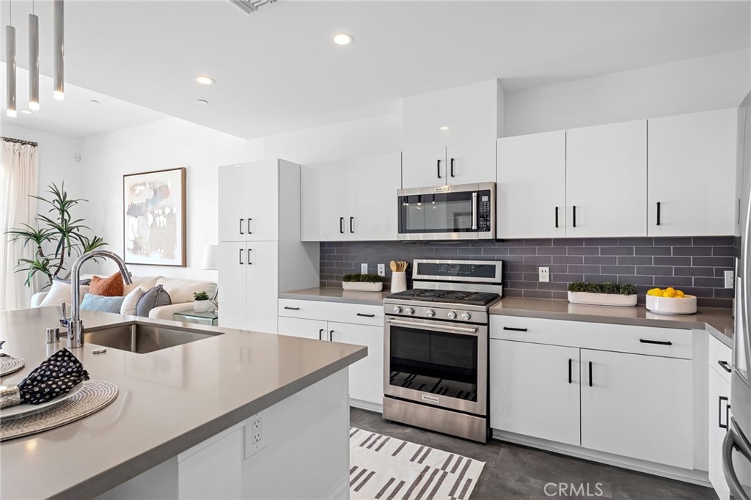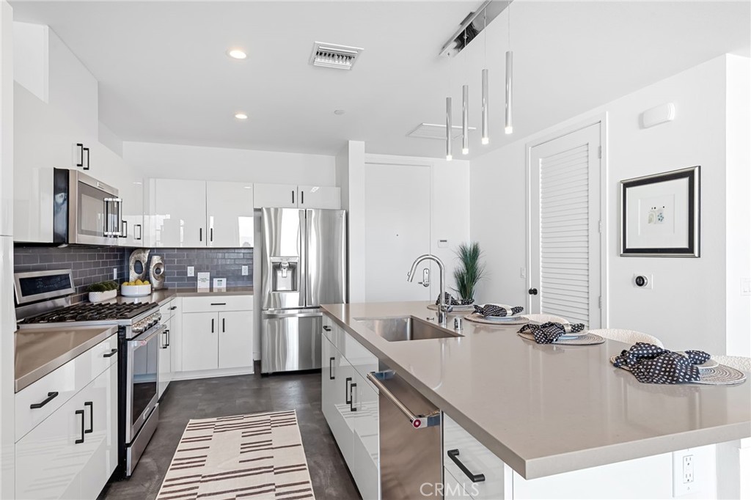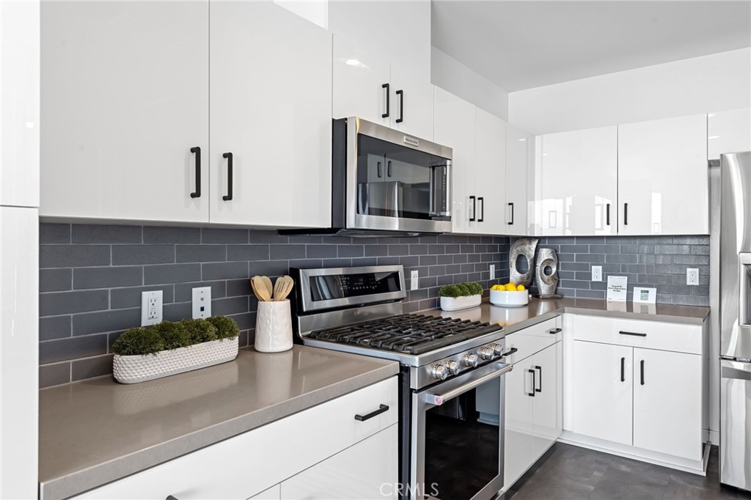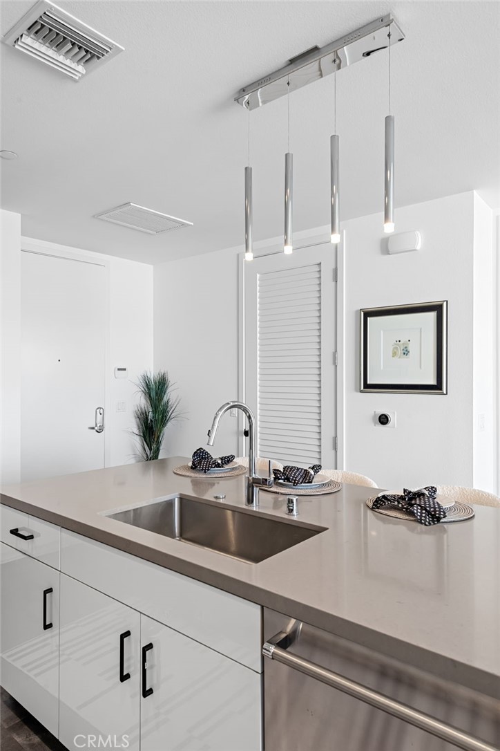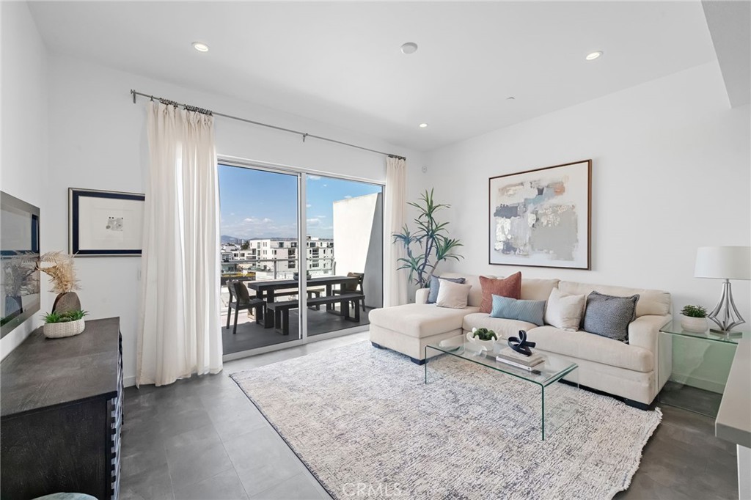4140 Glencoe Avenue 603, Marina Del Rey, CA, US, 90292
4140 Glencoe Avenue 603, Marina Del Rey, CA, US, 90292Basics
- Date added: Added 7日 ago
- Category: Residential
- Type: Condominium
- Status: Active
- Bedrooms: 1
- Bathrooms: 1
- Half baths: 0
- Floors: 1, 1
- Area: 820 sq ft
- Lot size: 39485, 39485 sq ft
- Year built: 2016
- Property Condition: Turnkey
- View: CityLights,Canyon,Mountains,PeekABoo
- Zoning: LACM
- County: Los Angeles
- MLS ID: SB25077364
Description
-
Description:
MODERN MARINA DEL REY PENTHOUSE CORNER HOME WITH PANORAMIC VIEWS & PRIVATE 300 SQ FT TERRACE!
Welcome to 4140 Glencoe Avenue #603—an extraordinary top-floor north facing property in the heart of Marina del Rey’s coveted X67 Lofts. This rare Plan 3 layout offers the perfect blend of modern sophistication and California indoor-outdoor living, complete with unobstructed, panoramic views that stretch from the iconic Hollywood sign to vibrant evening sunsets.
Soaring ceilings and wall-to-wall glass sliders open to an expansive private terrace that spans the width of the home—ideal for entertaining, relaxing, or working with a view. The open-concept layout features a gourmet kitchen with a Caesarstone island, KitchenAid stainless steel appliances, and designer finishes throughout.
The spacious primary suite includes a spa-inspired en-suite bath with dual vanities and a tub/shower combo. Thoughtfully maintained with pride of ownership, this unit feels like new construction.
Resort-style amenities include a fitness center, pool deck with BBQ and stylish seating, media lounge, exceptional concierge service, coffee bar, rooftop observation deck, and a private dog run. Gated parking plus and extra-secure building access offer peace of mind.
All this, just minutes from Abbot Kinney, Venice Beach, Playa Vista, and Silicon Beach’s tech hub—plus top-tier dining, boutiques, and nightlife right outside your door.
THIS IS MORE THAN A HOME—IT'S A LIFE STYLE-SO BEAUTIFUL, YOU'LL NEVER WANT TO LEAVE!
Show all description
Location
- Directions: On Glencoe
- Lot Size Acres: 0.9065 acres
Building Details
- Structure Type: MultiFamily
- Water Source: Public
- Architectural Style: Custom
- Sewer: PublicSewer
- Common Walls: OneCommonWall
- Fencing: Security
- Garage Spaces: 1
- Levels: One
Amenities & Features
- Pool Features: Association,Community,Heated,InGround
- Parking Features: Assigned,ControlledEntrance,ElectricVehicleChargingStations,Garage,GarageDoorOpener,Guest,Gated,Paved,OneSpace,SeeRemarks
- Security Features: CarbonMonoxideDetectors,GatedWithAttendant,TwentyFourHourSecurity
- Patio & Porch Features: Deck,Patio
- Parking Total: 1
- Association Amenities: Clubhouse,DogPark,FitnessCenter,FirePit,Insurance,MeetingRoom,Barbecue,PetRestrictions,PetsAllowed,Trash,CableTv
- Utilities: ElectricityConnected,NaturalGasConnected,SewerConnected,WaterConnected
- Window Features: DoublePaneWindows,Drapes,Screens
- Cooling: CentralAir
- Electric: Volts220InGarage
- Fireplace Features: None
- Heating: ForcedAir
- Interior Features: BreakfastBar,Balcony,EatInKitchen,Elevator,HighCeilings,LivingRoomDeckAttached,OpenFloorplan,Pantry,StoneCounters,RecessedLighting,Storage,MainLevelPrimary,PrimarySuite
- Laundry Features: ElectricDryerHookup,GasDryerHookup,LaundryCloset,Stacked
- Appliances: Dishwasher,ElectricRange,FreeStandingRange,Freezer,Disposal,GasOven,GasRange,Microwave,Refrigerator,VentedExhaustFan,WaterToRefrigerator,WaterHeater,Dryer,Washer
Nearby Schools
- High School District: Los Angeles Unified
Expenses, Fees & Taxes
- Association Fee: $733
Miscellaneous
- Association Fee Frequency: Monthly
- List Office Name: Vista Sotheby’s International Realty
- Listing Terms: CashToNewLoan,Conventional
- Common Interest: Condominium
- Community Features: Biking,DogPark,StormDrains,StreetLights,Sidewalks,Pool
- Direction Faces: North
- Inclusions: All appliances plus washer/dryer
- Attribution Contact: 310-367-2002

