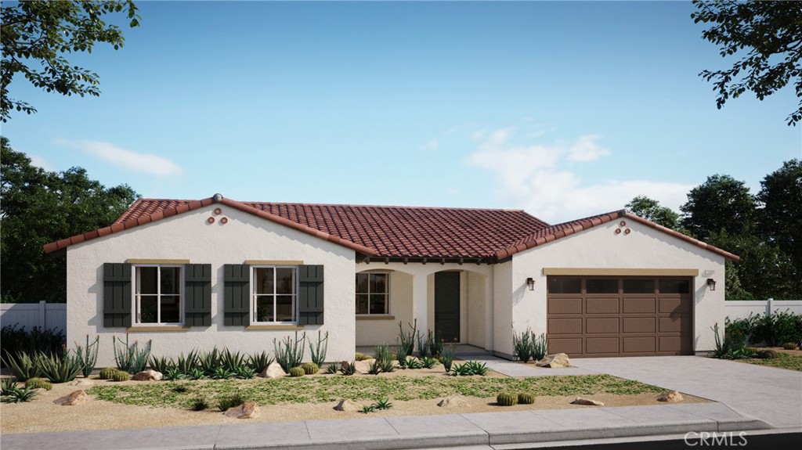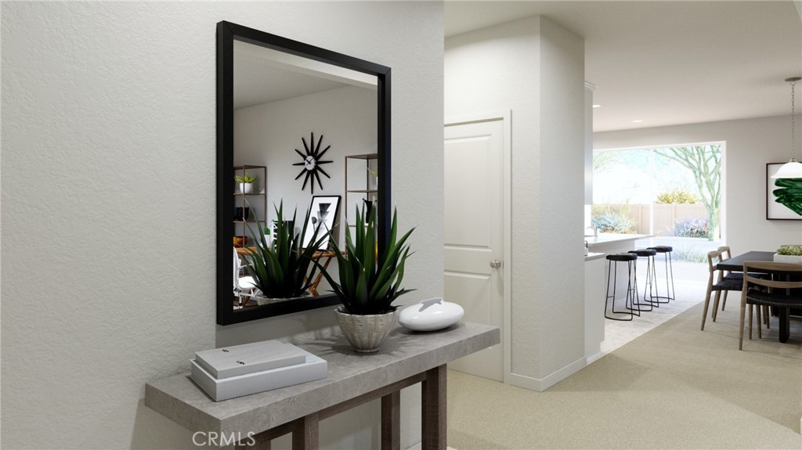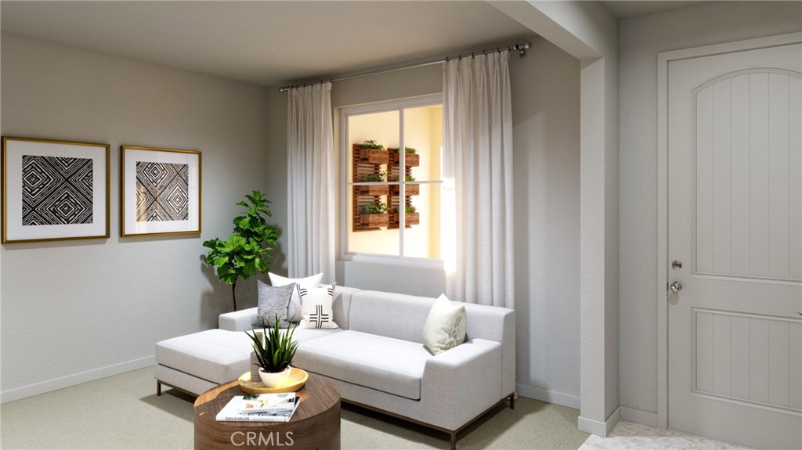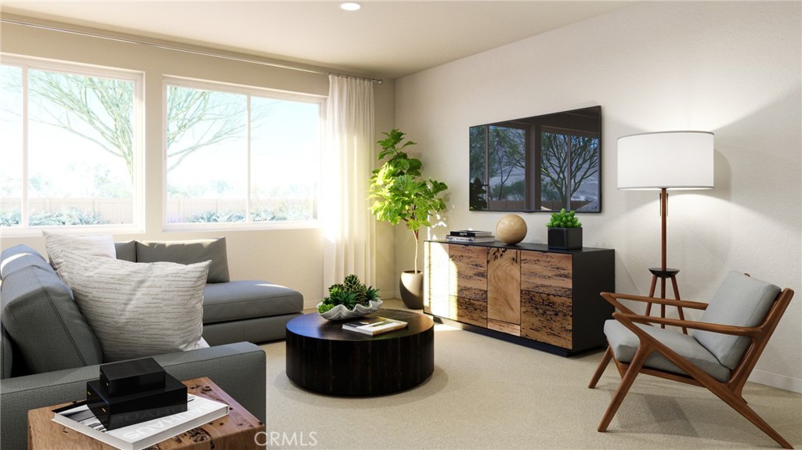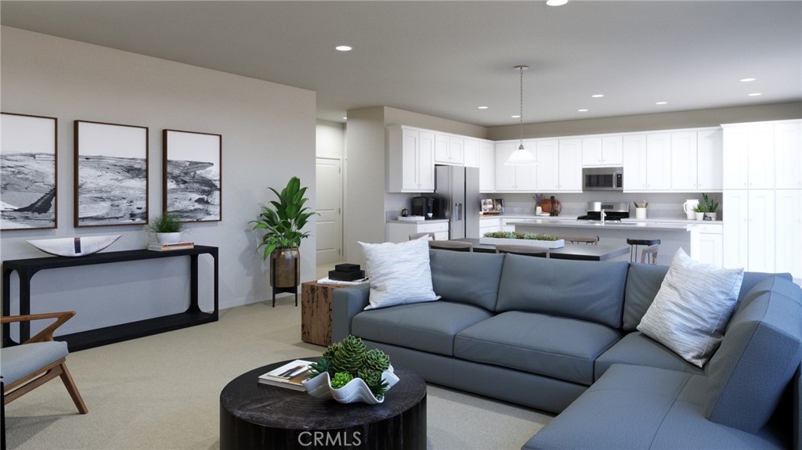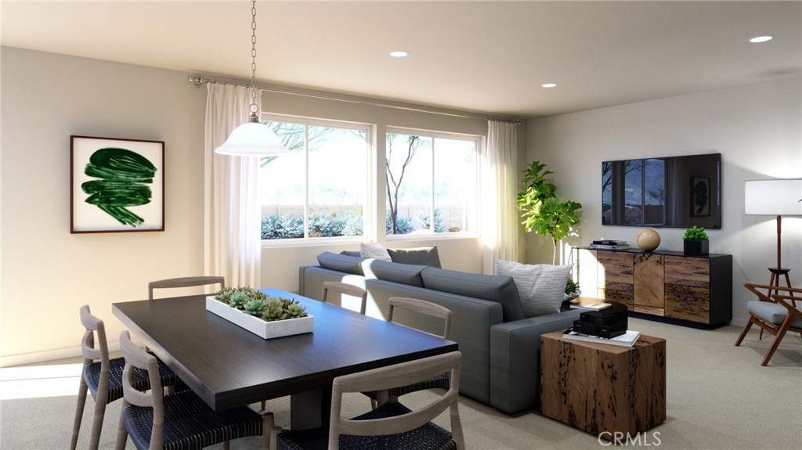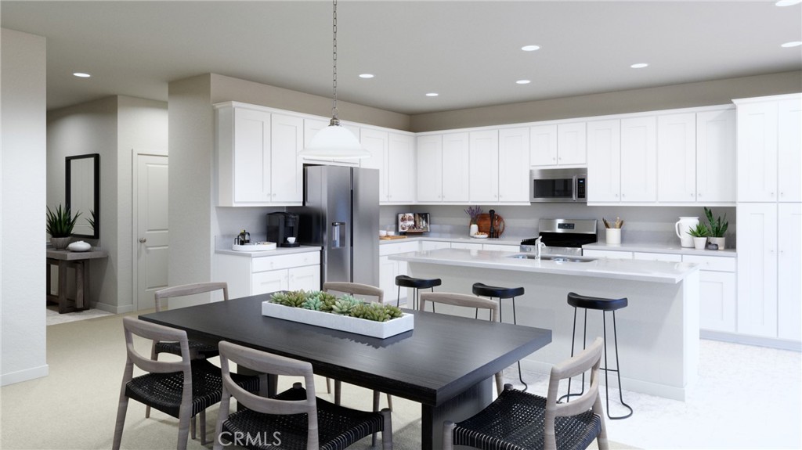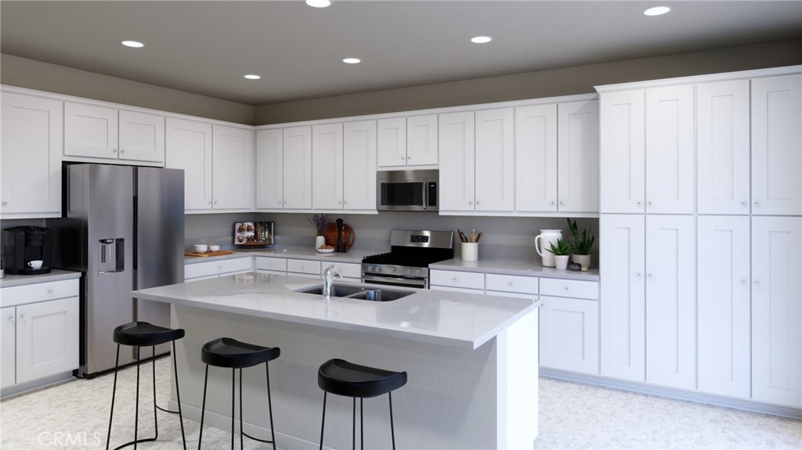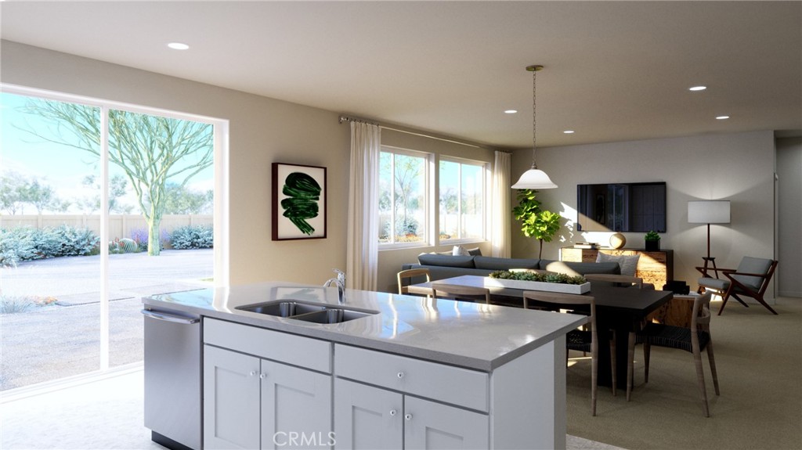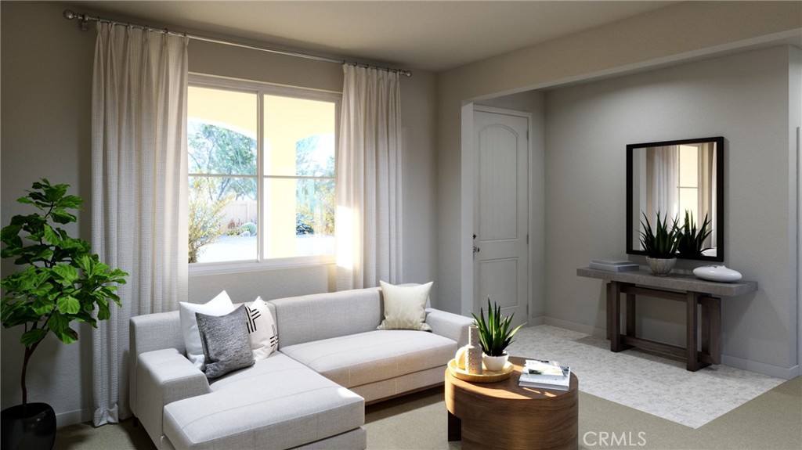4211 Chestnut Lane, Banning, CA, US, 92220
4211 Chestnut Lane, Banning, CA, US, 92220Basics
- Date added: Added 3 days ago
- Category: Residential
- Type: SingleFamilyResidence
- Status: Active
- Bedrooms: 3
- Bathrooms: 2
- Floors: 1, 1
- Area: 1951 sq ft
- Lot size: 10625, 10625 sq ft
- Year built: 2024
- View: None
- Subdivision Name: Canterbury
- County: Riverside
- MLS ID: CV24224429
Description
-
Description:
Experience the allure of this beautiful single story home, offering an inviting 1,951 sqft of open living space located on a 10,625 sqft lot. With 3 bedrooms, 2 bathrooms, 3-car garage and room for a RV, this residence perfectly blends comfort and functionality. Throughout this home, you'll find the distinctive features of CrestWood Communities. Marvel at the soaring 9-foot ceilings that create a sense of spaciousness and grandeur in every room. The kitchen shines with easy-care Quartz countertops adorned with a stylish 6-inch backsplash, providing both elegance and practicality. Embrace the latest advancements in energy-saving features, including a tankless water heater and LowE windows. These additions ensure an environmentally friendly and efficient home environment, helping you reduce your carbon footprint. *photos are of model home*
Show all description
Location
- Directions: From the 10 fwy take exit 98 onto sunset avenue and turn left. Turn left on W. Wilson Street and make a right onto Mountain ave. The new home community, Canterbury by CrestWood Communities is on your left. Follow the signs down Cedar to model complex
- Lot Size Acres: 0.2439 acres
Building Details
- Structure Type: House
- Water Source: Public
- Lot Features: BackYard
- Sewer: PublicSewer
- Common Walls: NoCommonWalls
- Garage Spaces: 3
- Levels: One
- Builder Name: CrestWood Communities
Amenities & Features
- Pool Features: None
- Parking Features: GarageFacesFront,Garage
- Security Features: CarbonMonoxideDetectors,FireSprinklerSystem,SmokeDetectors
- Patio & Porch Features: Covered
- Spa Features: None
- Parking Total: 3
- Window Features: DoublePaneWindows,EnergyStarQualifiedWindows
- Cooling: CentralAir,EnergyStarQualifiedEquipment
- Fireplace Features: None
- Heating: EnergyStarQualifiedEquipment,ForcedAir
- Interior Features: SeparateFormalDiningRoom,OpenFloorplan,PrimarySuite,WalkInClosets
- Laundry Features: LaundryRoom
- Appliances: Dishwasher,EnergyStarQualifiedAppliances,EnergyStarQualifiedWaterHeater,Disposal,GasRange,Microwave,WaterHeater
Nearby Schools
- High School District: Banning Unified
Expenses, Fees & Taxes
- Association Fee: 0
Miscellaneous
- List Office Name: CITRUS EDGE REALTY
- Listing Terms: Cash,Conventional,CalVetLoan,Exchange1031
- Common Interest: PlannedDevelopment
- Community Features: Curbs
- Attribution Contact: 626-824-9794

