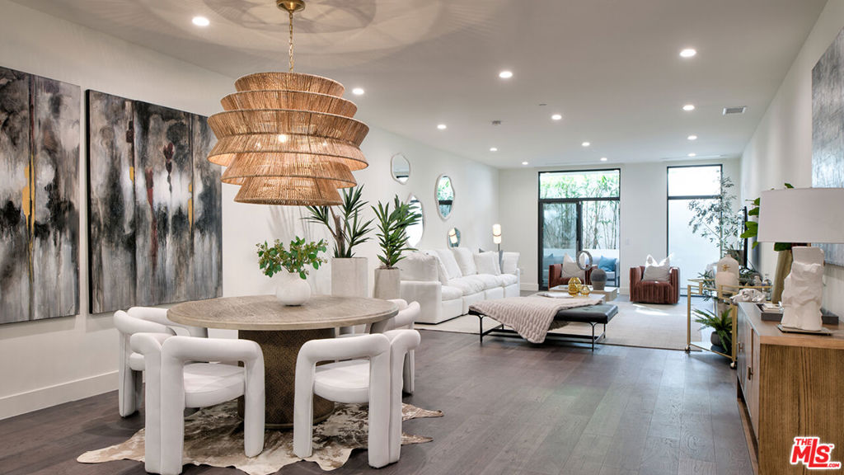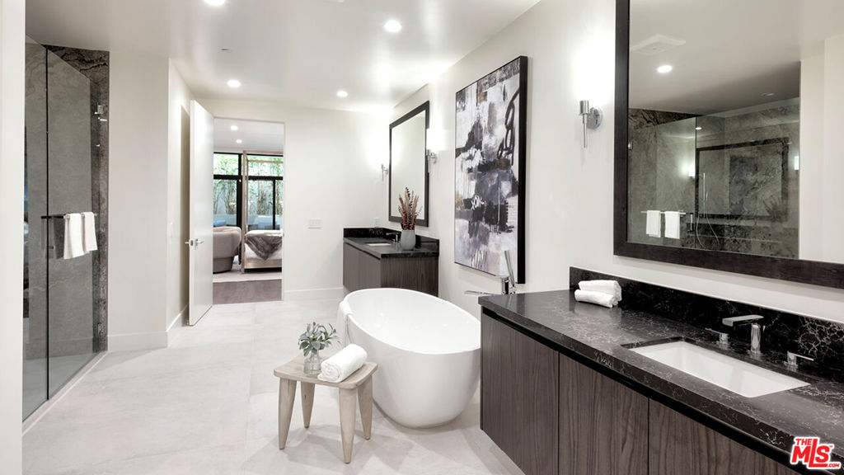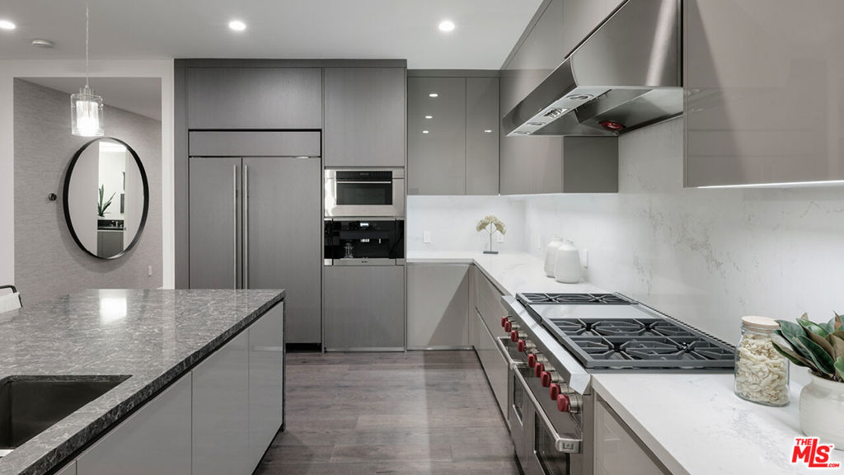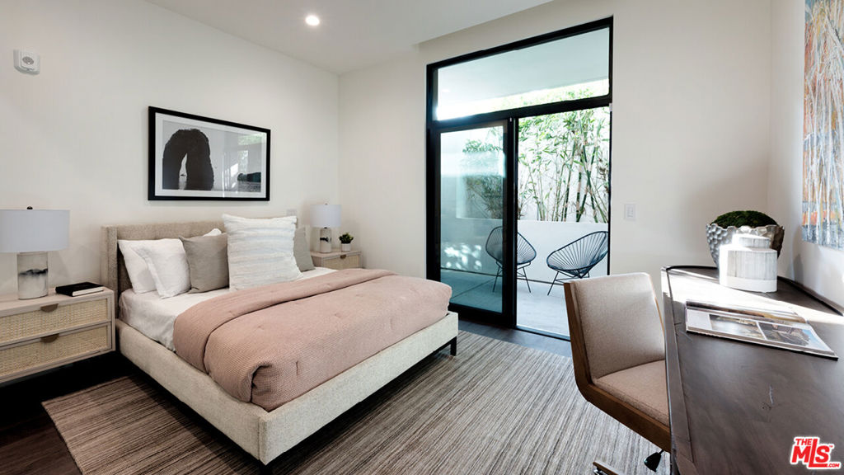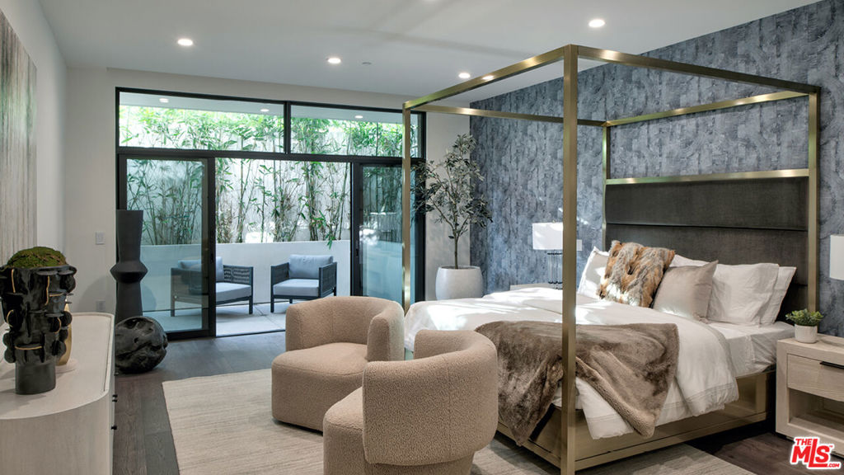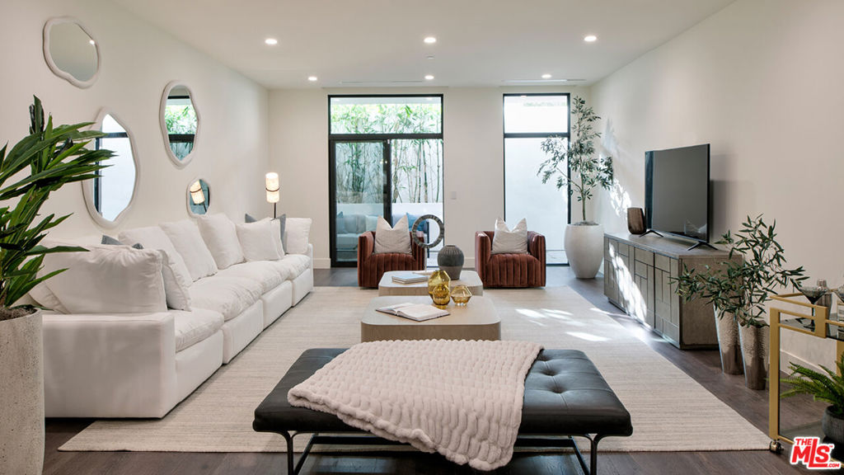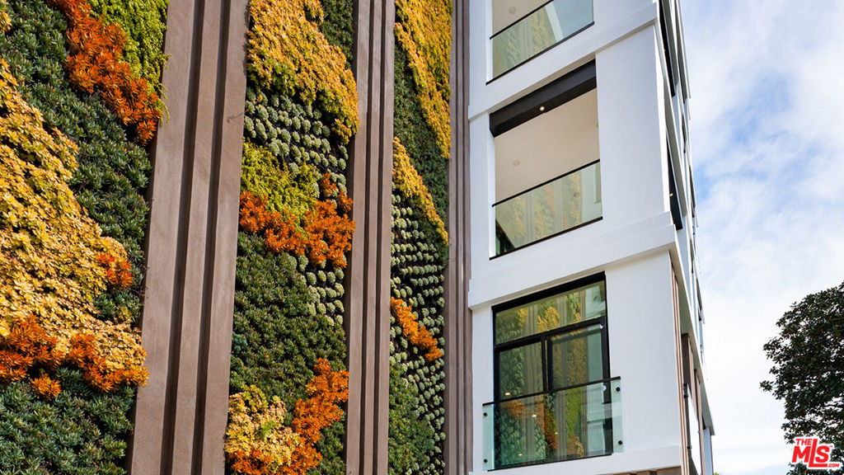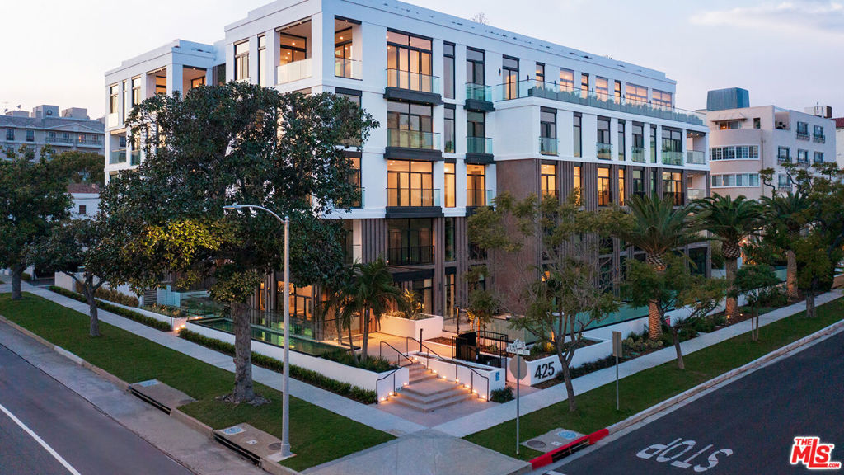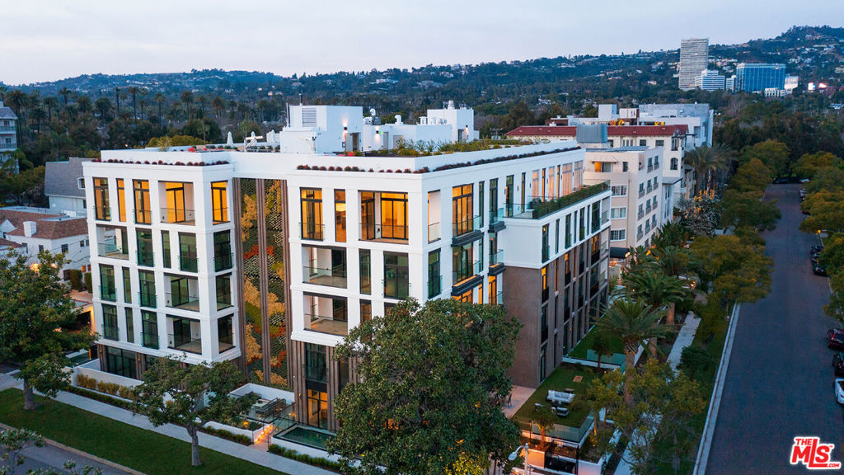425 N Palm Drive 102, Beverly Hills, CA, US, 90210
425 N Palm Drive 102, Beverly Hills, CA, US, 90210Basics
- Date added: Added 2か月 ago
- Category: Residential
- Type: Condominium
- Status: Active
- Bedrooms: 2
- Bathrooms: 3
- Half baths: 1
- Floors: 1, 5
- Area: 2820 sq ft
- Lot size: 22625, 22625 sq ft
- Year built: 2023
- View: None
- Zoning: BHR4*
- County: Los Angeles
- MLS ID: 25485119
Description
-
Description:
Welcome to 425 Palm in Beverly Hills. Residence 102 offers abundant space for a 2 bedrooms and 2.5 bathrooms floor plan with 2,820 interior SF and 319 exterior SF. This home features a seamless open-concept design, flowing effortlessly from the gourmet kitchen to the dedicated dining and living rooms. Impeccably designed interior finishes of the residence provides Wolf and Sub-Zero appliances, Miele built-in coffee system, Caesarstone countertops in kitchen and bathrooms, Italian Gessi fixtures, and custom imported Linea Quattro European cabinetry. Primary bedroom and bathroom are spacious with walk-in closet and water closet. The residence also offers an expansive terrace to entertain and enjoy indoor/outdoor living, dedicated laundry room, and 2 side-by-side assigned parking spaces. 425 Palm offers an on-site fitness center with top-of-the line equipment, outdoor gourmet kitchen, wood decking with sunken spa, dedicated lobby with 24-hour on-site staff, controlled access, and subterranean side-by-side parking.
Show all description
Location
- Directions: From Beverly Blvd., turn north onto N. Palm Drive. The building is on the west side of the street and street parking is available. For garage parking, proceed to the alley between N. Palm Drive and Maple Drive, just off Beverly Blvd. Press 'concierge' on the video intercom screen and they will assist.
- Lot Size Acres: 0.5194 acres
Building Details
- Architectural Style: Contemporary
- Levels: One
Amenities & Features
- Pool Features: None
- Parking Features: Assigned,Underground,SideBySide
- Security Features: CarbonMonoxideDetectors,FireDetectionSystem,FireRatedDrywall,FireSprinklerSystem,SecurityGate,TwentyFourHourSecurity,KeyCardEntry,SmokeDetectors
- Spa Features: Community
- Parking Total: 2
- Association Amenities: MaintenanceGrounds,PetRestrictions
- Window Features: DoublePaneWindows
- Cooling: CentralAir
- Fireplace Features: None
- Furnished: Unfurnished
- Heating: Central
- Interior Features: WalkInClosets
- Laundry Features: LaundryRoom
- Appliances: Dishwasher,Disposal,Microwave,Refrigerator,Dryer,Washer
Expenses, Fees & Taxes
- Association Fee: $2,662.34
Miscellaneous
- Association Fee Frequency: Monthly
- List Office Name: The Agency New Development
- Direction Faces: West

