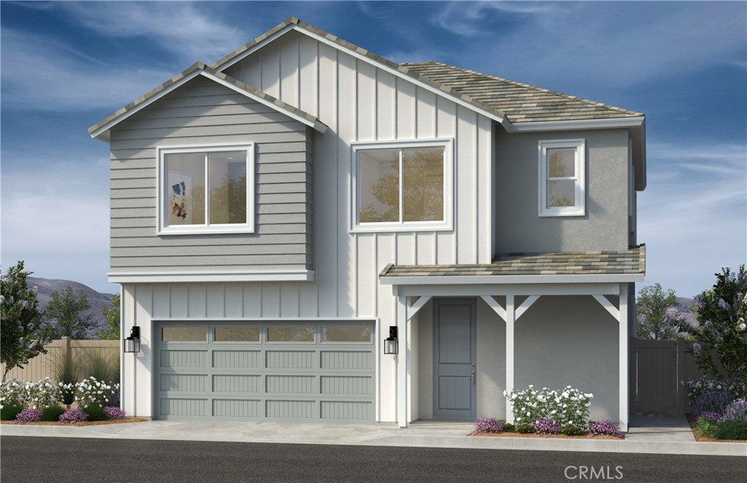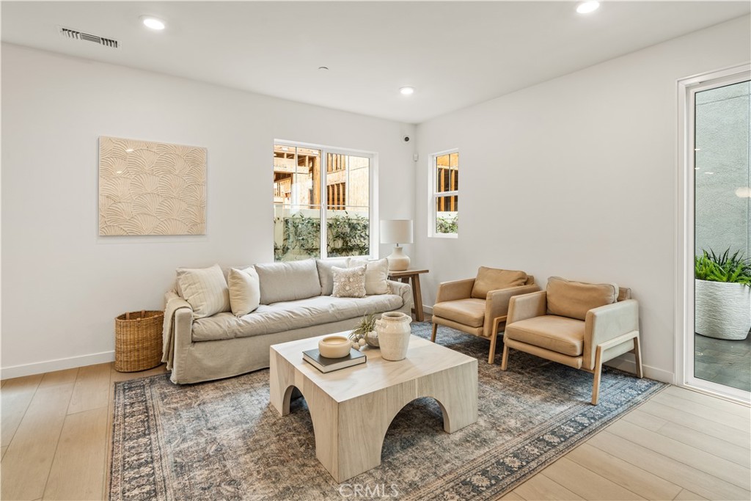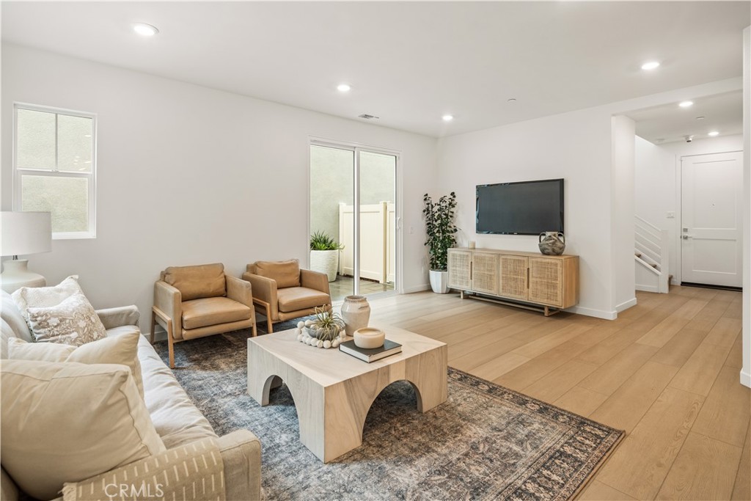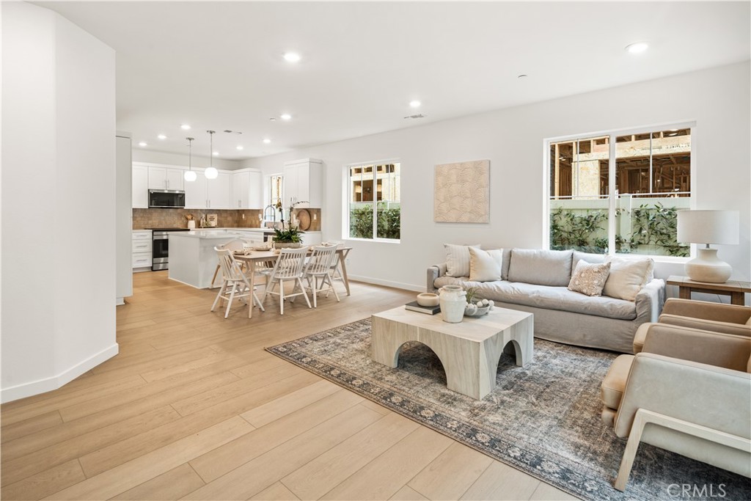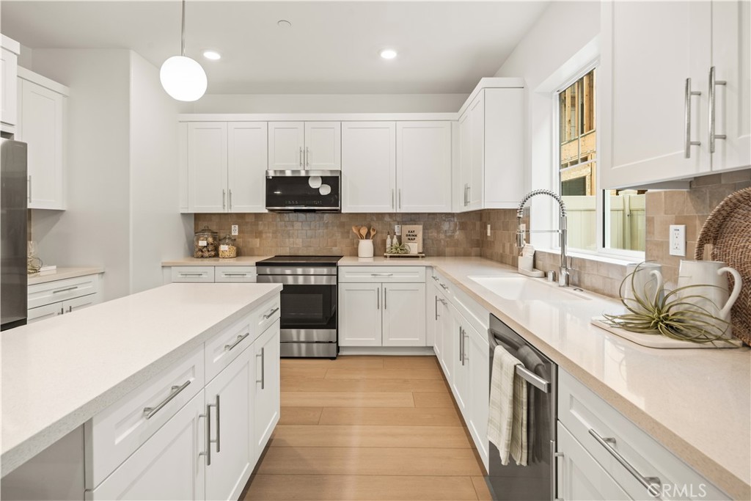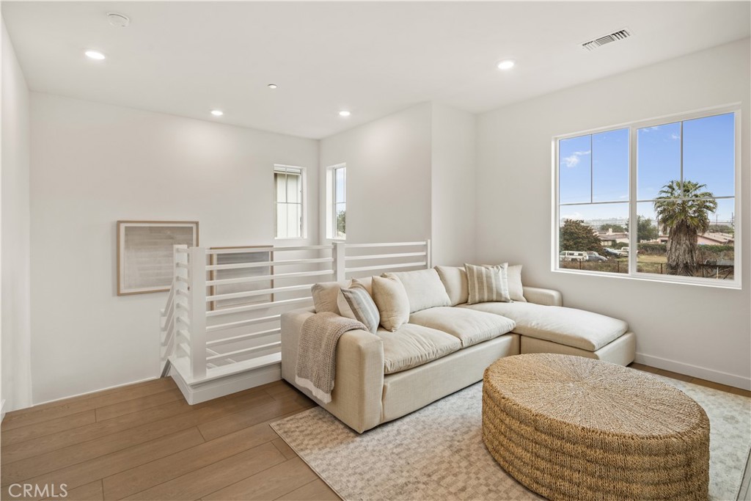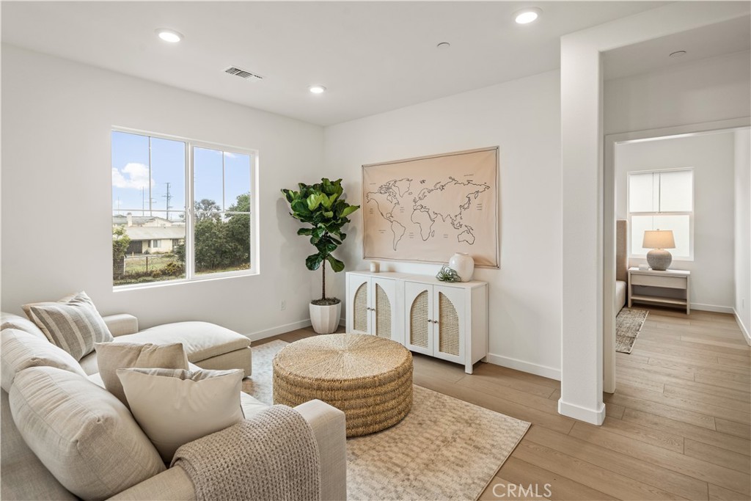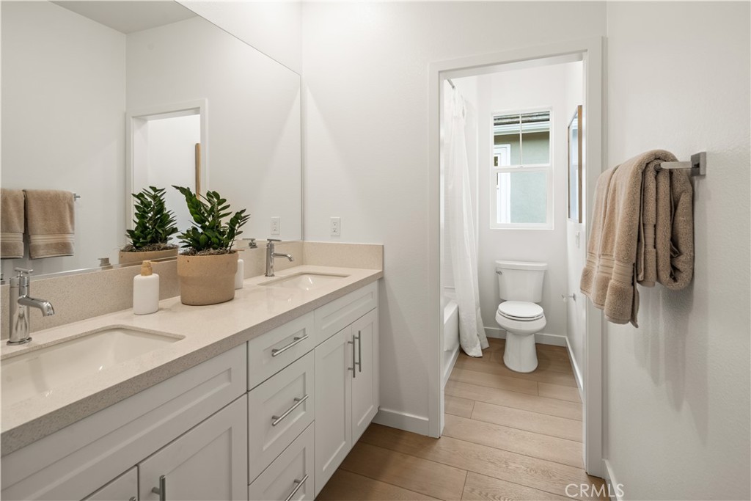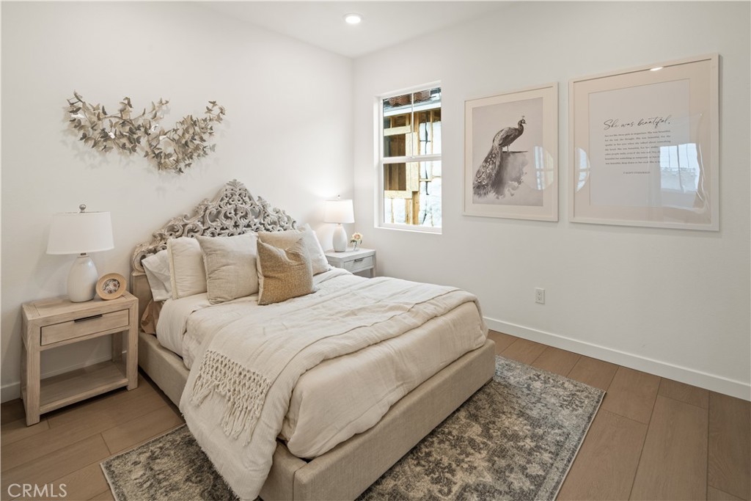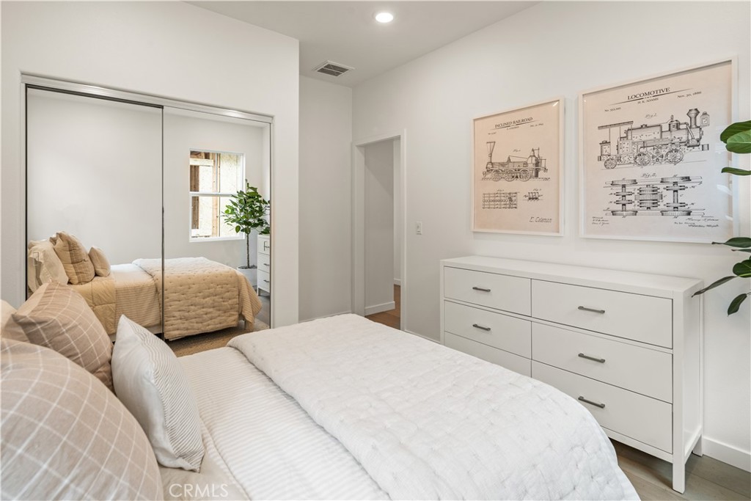429 Willow Run Lane E, Carson, CA, US, 90745
429 Willow Run Lane E, Carson, CA, US, 90745Basics
- Date added: Added 3週間 ago
- Category: Residential
- Type: SingleFamilyResidence
- Status: Active
- Bedrooms: 3
- Bathrooms: 3
- Half baths: 1
- Floors: 2, 2
- Area: 1844 sq ft
- Lot size: 1953, 1953 sq ft
- Year built: 2025
- View: Neighborhood
- County: Los Angeles
- MLS ID: SR25031457
Description
-
Description:
Welcome to your new dream home! Enjoy a detached two-story home with a spacious great room with 9-ft ceilings and beautiful hard surface flooring. As you pass through the great room with beautiful nature light, step through your quad doors that lead you to your private yard. Cook gourmet meals with modern stainless steel appliances and a kitchen island. Upstairs, discover a versatile loft and convenient laundry room. Retreat to the primary bedroom with a walk-in closet and dual-sink vanity. Lastly, this home offers direct access to a 2-story garage right next to your kitchen. Make this stunning house your forever home today!
See sales counselor for approximate timing required for move-in ready homes.
Show all description
Location
- Directions: From I-405, take Exit 34/Carson St. heading west. Turn left on N. Avalon Blvd., right on E. 220th St. and right on Ravenna Ave. to sales center.
- Lot Size Acres: 0.0448 acres
Building Details
- Structure Type: House
- Water Source: Public
- Lot Features: NearPark,Walkstreet,Yard
- Open Parking Spaces: 0
- Sewer: PublicSewer
- Common Walls: NoCommonWalls
- Construction Materials: Stucco
- Fencing: Vinyl
- Garage Spaces: 2
- Levels: Two
- Builder Name: KB Home
- Floor covering: Vinyl
Amenities & Features
- Pool Features: None
- Parking Features: GarageFacesFront,Garage
- Patio & Porch Features: FrontPorch,Patio
- Spa Features: None
- Parking Total: 2
- Association Amenities: FirePit,OutdoorCookingArea,Barbecue,PicnicArea,Playground
- Window Features: LowEmissivityWindows
- Cooling: Electric
- Fireplace Features: None
- Heating: Electric,EnergyStarQualifiedEquipment,Solar
- Interior Features: BreakfastBar,OpenFloorplan,Pantry,QuartzCounters,AllBedroomsUp,Loft,WalkInClosets
- Laundry Features: UpperLevel
- Appliances: ElectricCooktop,ElectricOven,ElectricRange,ElectricWaterHeater
Nearby Schools
- High School District: Los Angeles Unified
Expenses, Fees & Taxes
- Association Fee: $272
Miscellaneous
- Association Fee Frequency: Monthly
- List Office Name: KB Home Sales-Southern CA, Inc.
- Listing Terms: Conventional,FHA,VaLoan
- Common Interest: None
- Community Features: Suburban,Park
- Direction Faces: East
- Attribution Contact: 951-691-5300

