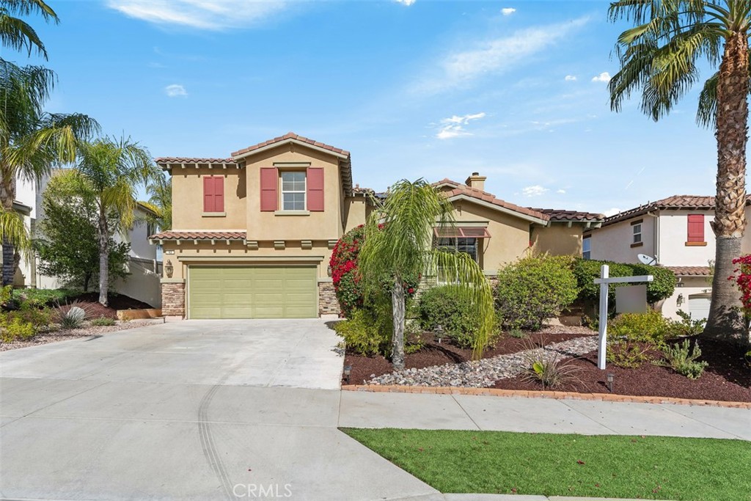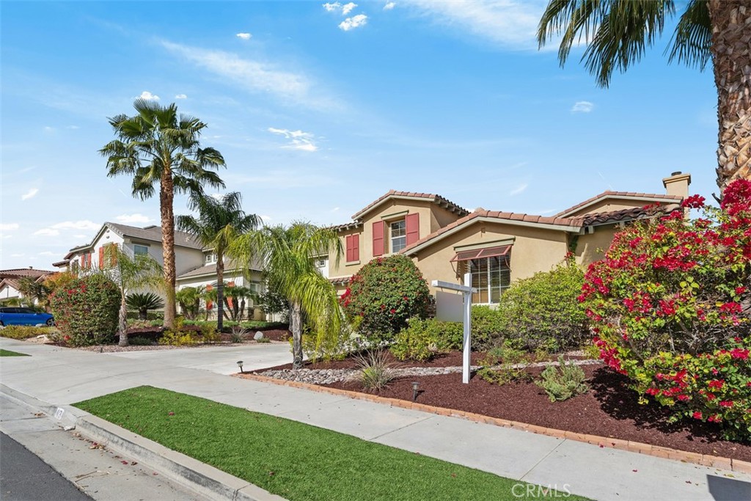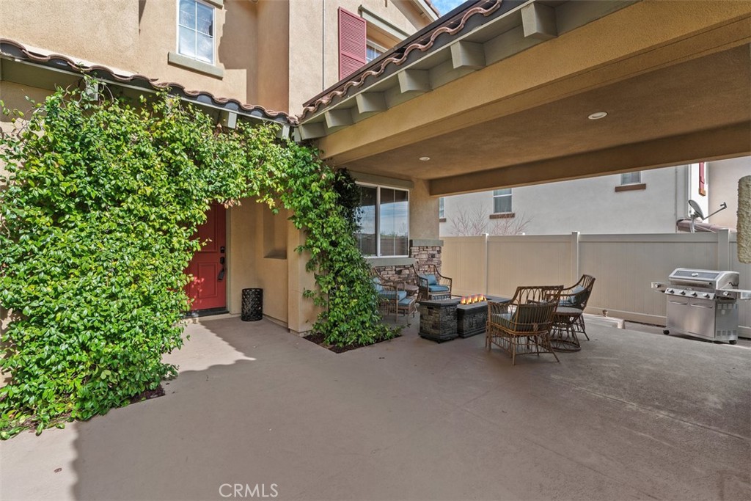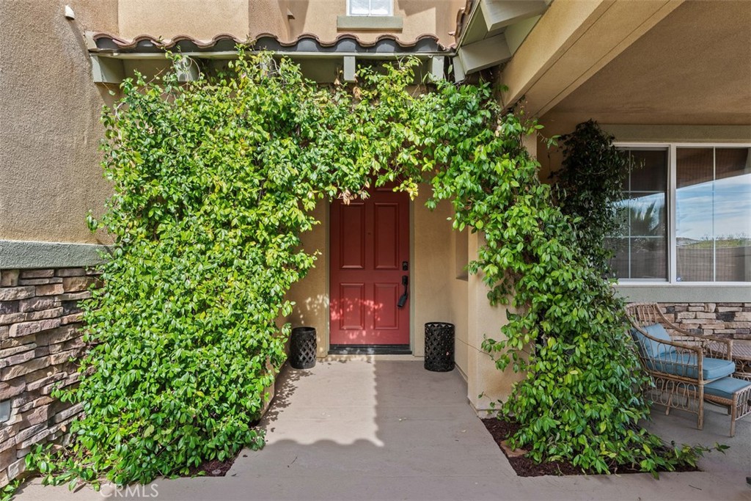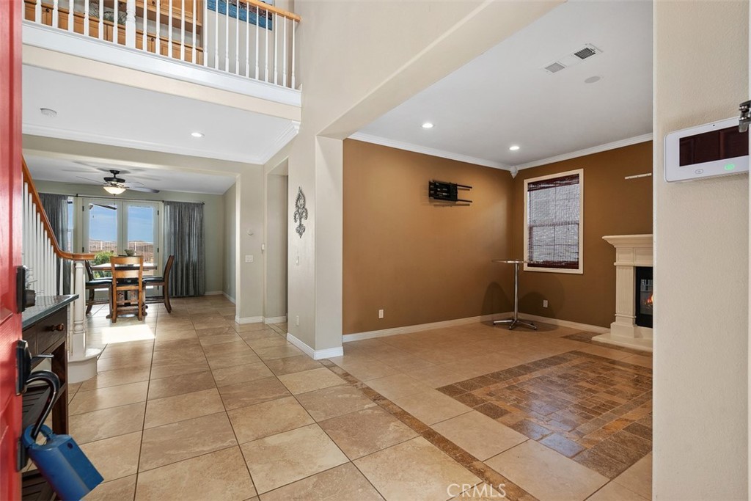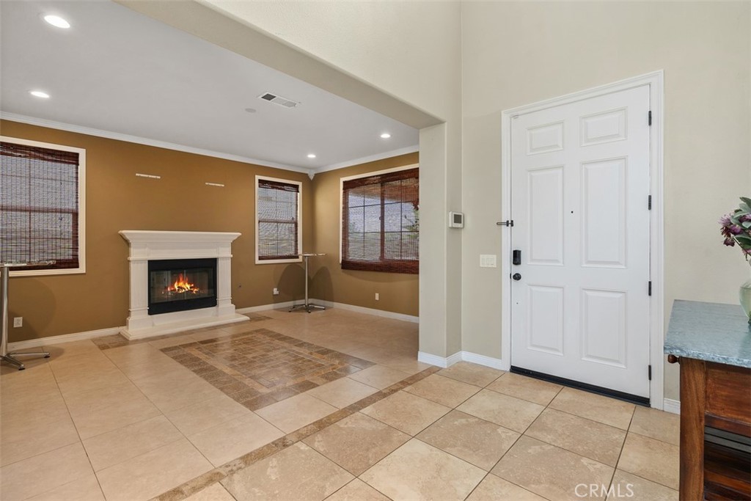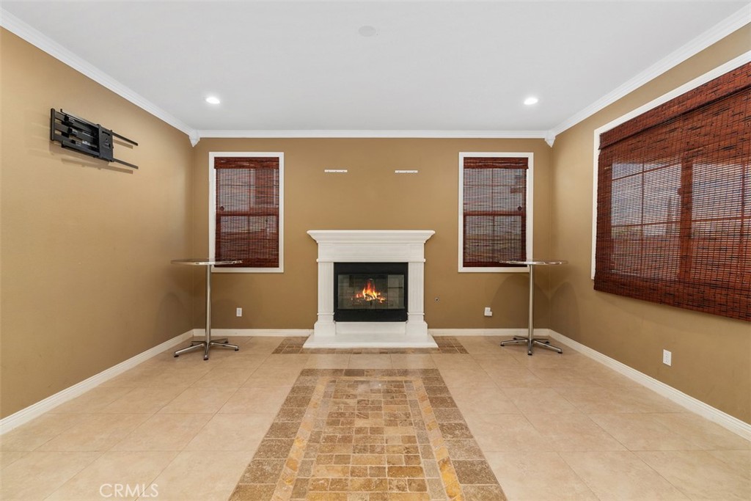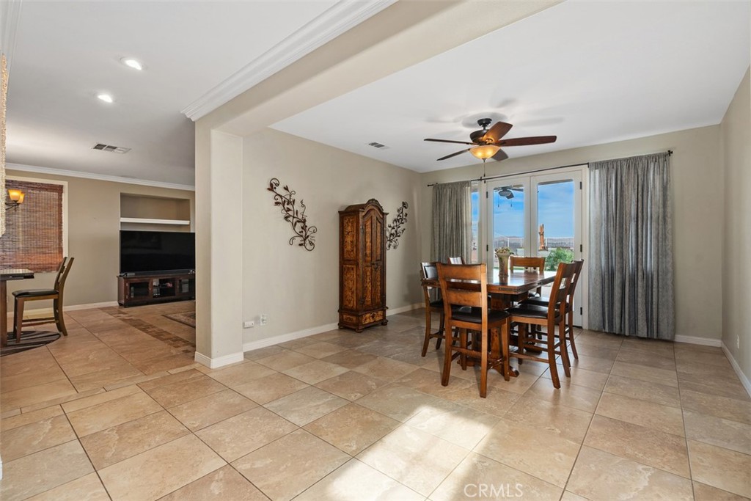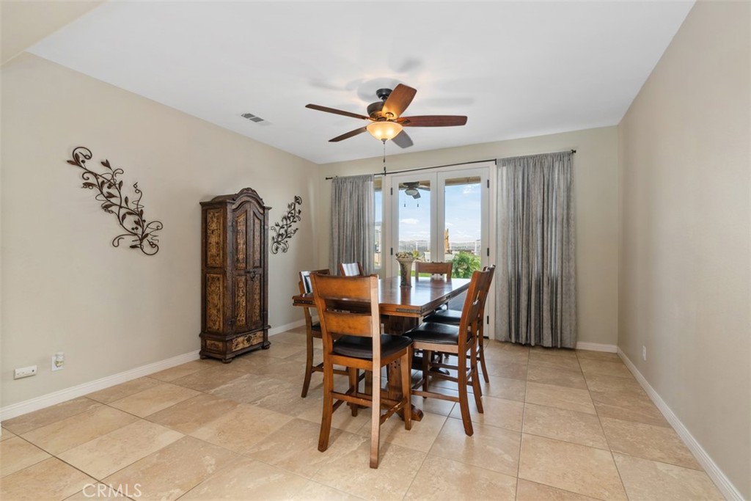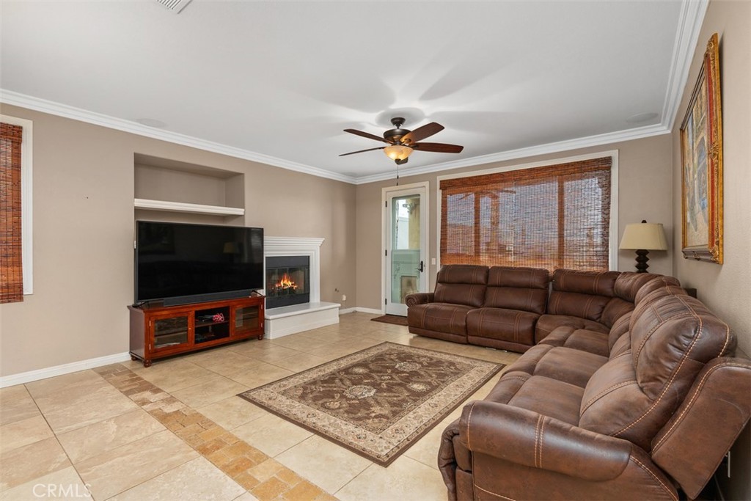43 Via De La Valle, Lake Elsinore, CA, US, 92532
43 Via De La Valle, Lake Elsinore, CA, US, 92532Basics
- Date added: Added 3 days ago
- Category: Residential
- Type: SingleFamilyResidence
- Status: Active
- Bedrooms: 5
- Bathrooms: 4
- Floors: 2, 2
- Area: 3493 sq ft
- Lot size: 10890, 10890 sq ft
- Year built: 2005
- View: Lake
- County: Riverside
- MLS ID: SW25014019
Description
-
Description:
Beautiful 5 Bedroom, 4 Bathroom, 3493 sq ft Pool Home with Breathtaking Canyon Lake Views!
Discover your dream home with stunning views of Canyon Lake! This exceptional property features a spacious backyard complete with a sparkling pool, relaxing spa, including an outdoor sound system, 2 patios with pavers, perfect for entertaining and unwinding.
The home boasts a thoughtfully designed formal living room and Dining room for elegant gatherings, and a modern kitchen with granite countertops and Island. Mainfloor Bedroom and Full Bathroom. Upstairs Primary Bedroom has His and Hers Walkin closets. 3 Car Garage, Newer Vinyl fencing, Dual A/C units. With fully paid-for solar, you’ll enjoy energy efficiency and savings year-round.Don’t miss this incredible opportunity to own a slice of paradise with unmatched views and luxurious amenities! Convenient access to the 15 freeway
The community offers a Clubhouse, pool & spa, basketball, pickleball, and tennis courts, fitness center, BBQ area, and playground.
Show all description
Location
- Directions: Railroad Canyon/Summerhill Dr
- Lot Size Acres: 0.25 acres
Building Details
Amenities & Features
- Pool Features: Heated,InGround,Private,Association
- Parking Features: Driveway
- Patio & Porch Features: Covered
- Spa Features: InGround
- Parking Total: 3
- Association Amenities: Clubhouse,Barbecue,PicnicArea,Pickleball,Pool,SpaHotTub
- Cooling: CentralAir,Dual
- Fireplace Features: FamilyRoom,Gas,LivingRoom
- Heating: Central,Solar
- Interior Features: BreakfastBar,CeilingFans,CrownMolding,CathedralCeilings,EatInKitchen,GraniteCounters,HighCeilings,OpenFloorplan,Pantry,BedroomOnMainLevel,WalkInClosets
- Laundry Features: ElectricDryerHookup,GasDryerHookup,Inside,LaundryRoom,UpperLevel
- Appliances: DoubleOven,Dishwasher,GasCooktop,Disposal,GasRange,GasWaterHeater,Microwave,WaterToRefrigerator
Nearby Schools
- High School District: Lake Elsinore Unified
Expenses, Fees & Taxes
- Association Fee: $205
Miscellaneous
- Association Fee Frequency: Monthly
- List Office Name: Re/Max Diamond Prestige
- Listing Terms: Submit
- Common Interest: PlannedDevelopment
- Community Features: StormDrains,StreetLights,Sidewalks
- Virtual Tour URL Branded: https://tours.previewfirst.com/pw/149100
- Attribution Contact: 951-294-0977

