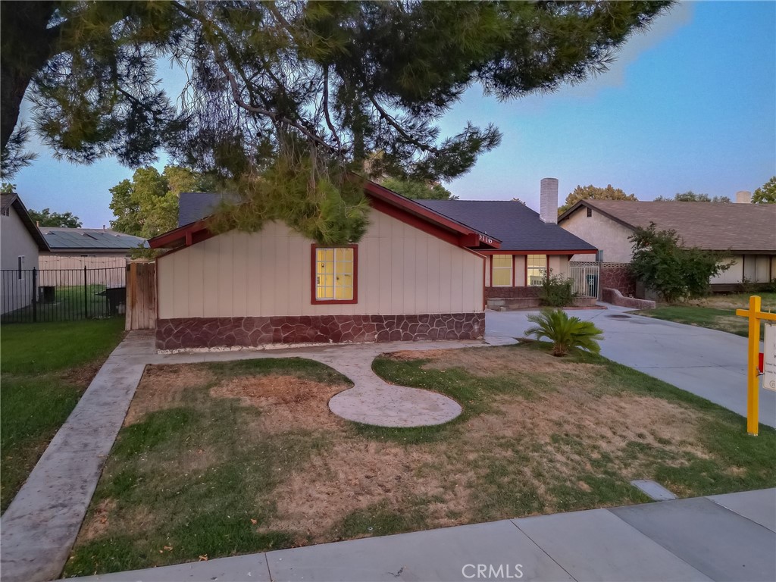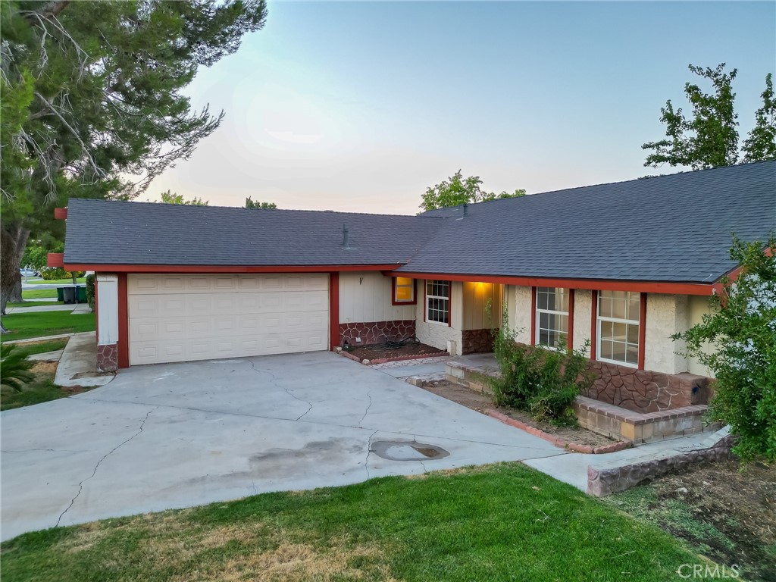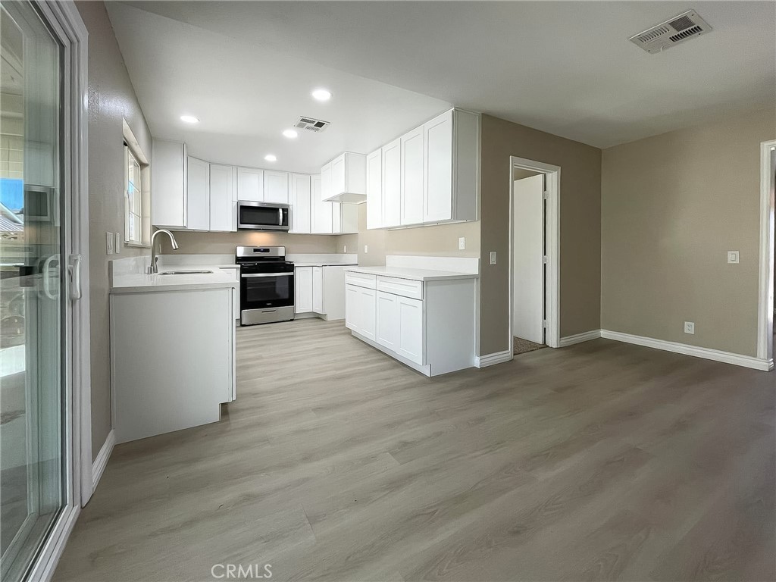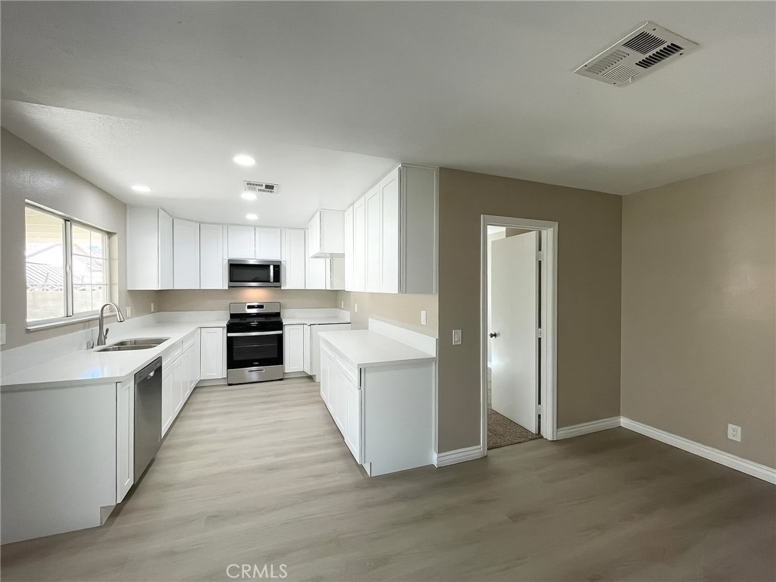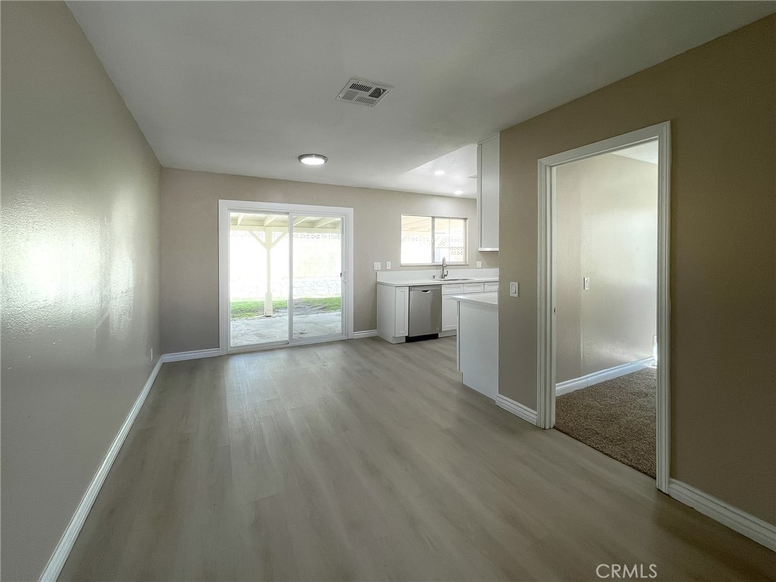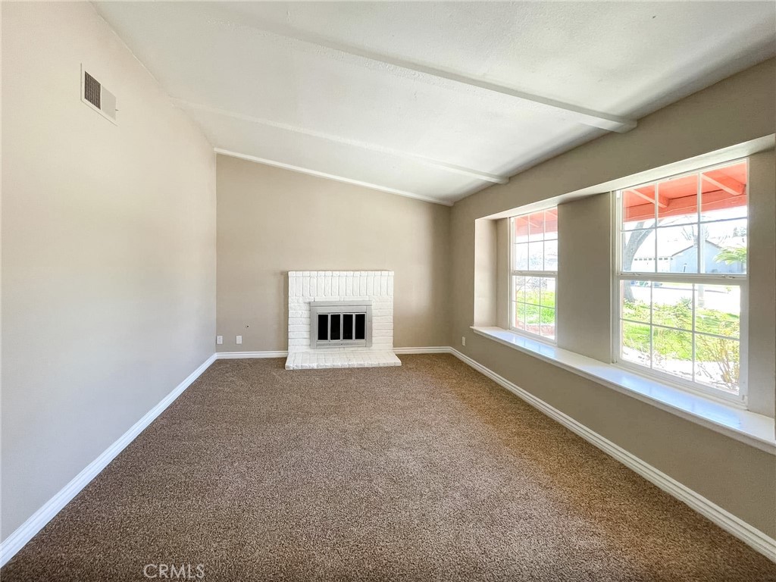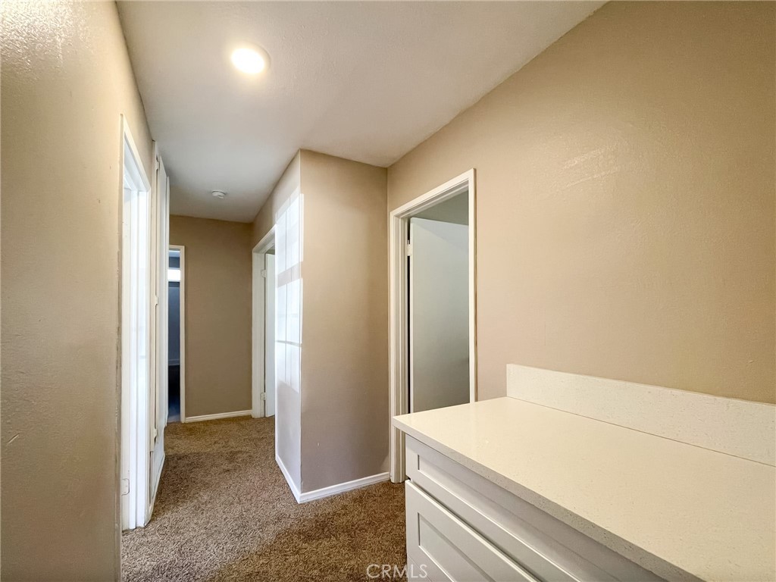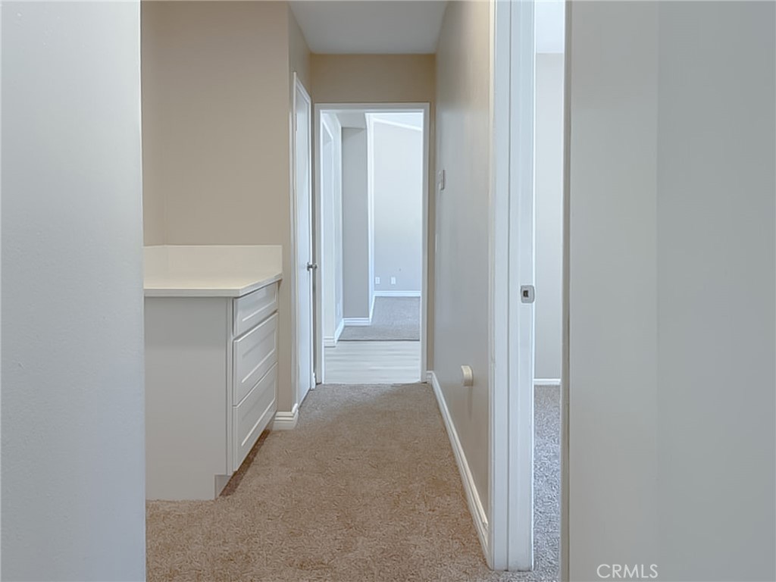43116 Lemonwood Drive, Lancaster, CA, US, 93536
43116 Lemonwood Drive, Lancaster, CA, US, 93536Basics
- Date added: Added 3 days ago
- Category: Residential
- Type: SingleFamilyResidence
- Status: Active
- Bedrooms: 5
- Bathrooms: 2
- Floors: 1, 1
- Area: 1626 sq ft
- Lot size: 6516, 6516 sq ft
- Year built: 1976
- Property Condition: Turnkey
- View: Neighborhood
- Zoning: LRRA7000*
- County: Los Angeles
- MLS ID: SR25017918
Description
-
Description:
Welcome to 43116 Lemonwood Dr! This move in ready home has plenty to offer. Subject property offers 5 bedrooms, which includes a bonus room that can be used as an office, and 2 full upgraded bathrooms. As you make your way inside you will come across NEW laminate wood flooring, NEW carpet, NEW interior paint, NEW windows throughout, and NEW fixtures. The kitchen offers NEW beautiful quartz counter tops, NEW stainless-steel appliances, and NEW recess lights. The family room offers a cozy fireplace, perfect for all those winter nights with the family. The primary bedroom offers double doors, and a walk-in closet. The primary bathroom offers a walk-in shower, a NEW vanity, and a NEW toilet. Best part of all, this home offers a NEW ROOF. Subject property is conveniently located near shopping centers, restaurants, Prime Desert Woodland Preserve, Antelope Valley College, Forest E. Hull Park, and easy access to the north, and south freeway.
Show all description
Location
- Directions: Take 14 N freeway. Exit on Avenue L. Head west. Right on 30th St W. Left on Avenue K-12. Right on Lemonwood Dr.
- Lot Size Acres: 0.1496 acres
Building Details
- Structure Type: House
- Water Source: Public
- Architectural Style: Traditional
- Lot Features: FrontYard,SprinklersInFront,Landscaped,RectangularLot,SprinklerSystem
- Sewer: PublicSewer
- Common Walls: TwoCommonWallsOrMore
- Fencing: Block,WroughtIron
- Foundation Details: Slab
- Garage Spaces: 2
- Levels: One
- Floor covering: Carpet, Laminate
Amenities & Features
- Pool Features: None
- Parking Features: DirectAccess,DoorSingle,Driveway,Garage,RvPotential,GarageFacesSide
- Security Features: CarbonMonoxideDetectors,SmokeDetectors
- Patio & Porch Features: Covered,Patio
- Spa Features: None
- Parking Total: 2
- Roof: Shingle
- Utilities: ElectricityAvailable,NaturalGasAvailable,SewerConnected,WaterAvailable
- Cooling: CentralAir
- Door Features: SlidingDoors
- Electric: Standard
- Exterior Features: Lighting
- Fireplace Features: FamilyRoom
- Heating: Central,NaturalGas
- Interior Features: EatInKitchen,Pantry,QuartzCounters,RecessedLighting,BedroomOnMainLevel,MainLevelPrimary
- Laundry Features: Inside,LaundryRoom
- Appliances: Dishwasher,GasRange,Microwave,WaterHeater
Nearby Schools
- High School District: Antelope Valley Union
Expenses, Fees & Taxes
- Association Fee: 0
Miscellaneous
- List Office Name: Century 21 Doug Anderson
- Listing Terms: Cash,Conventional,FHA,VaLoan
- Common Interest: None
- Community Features: Curbs,StreetLights,Sidewalks
- Attribution Contact: 661-945-4521


