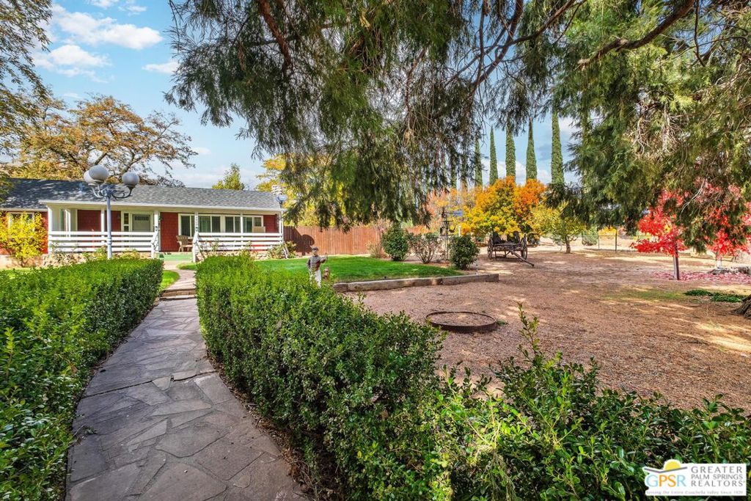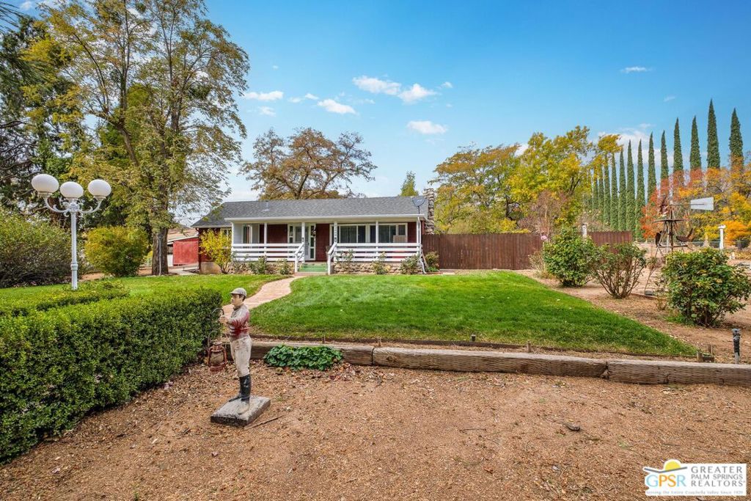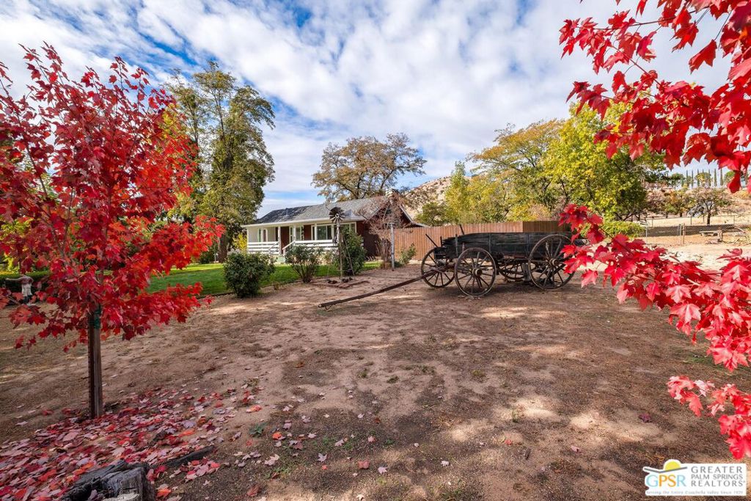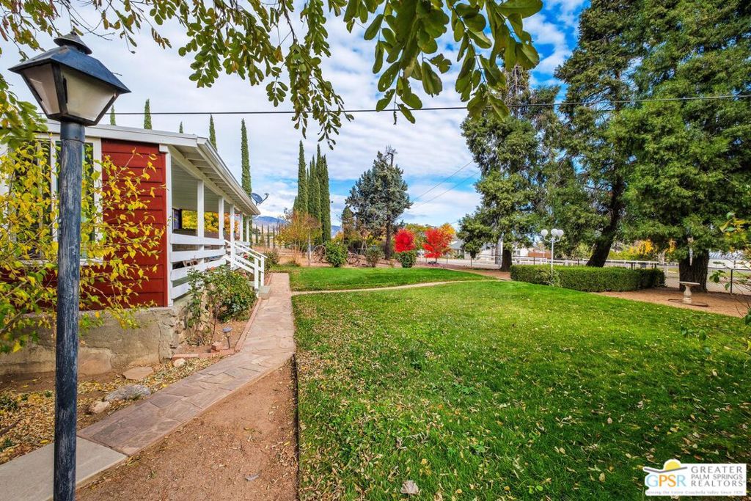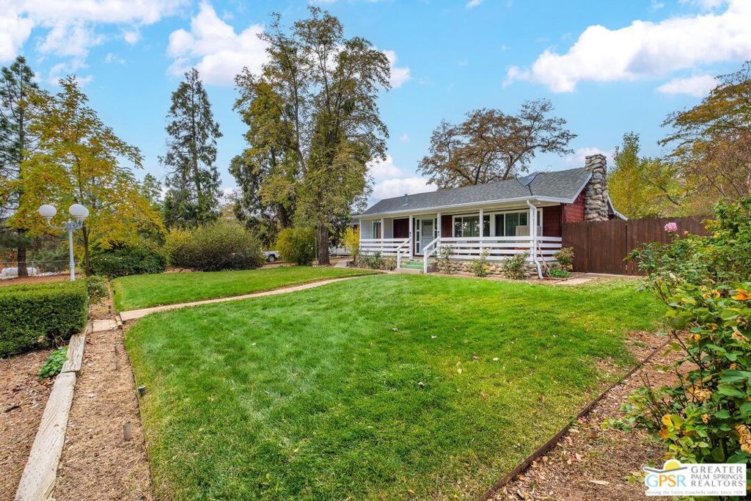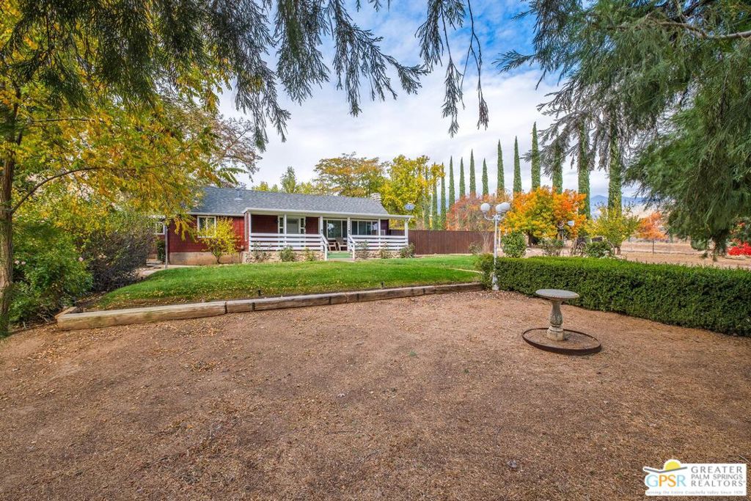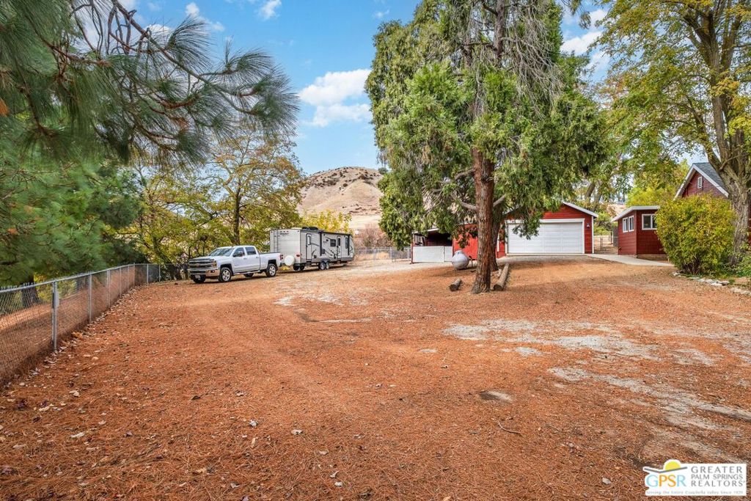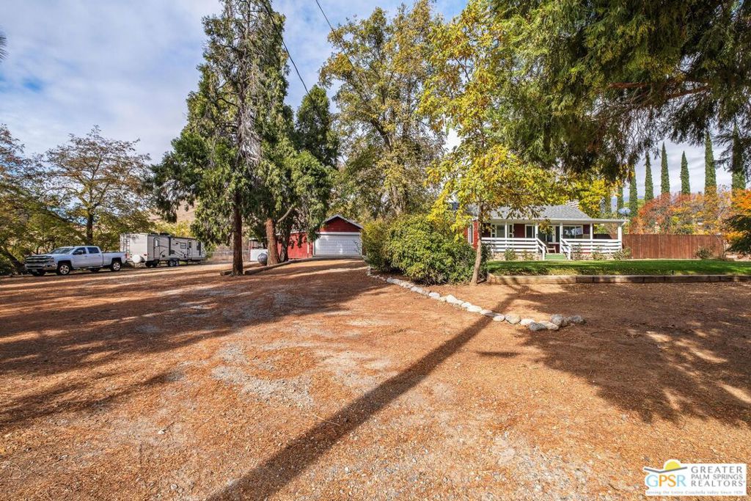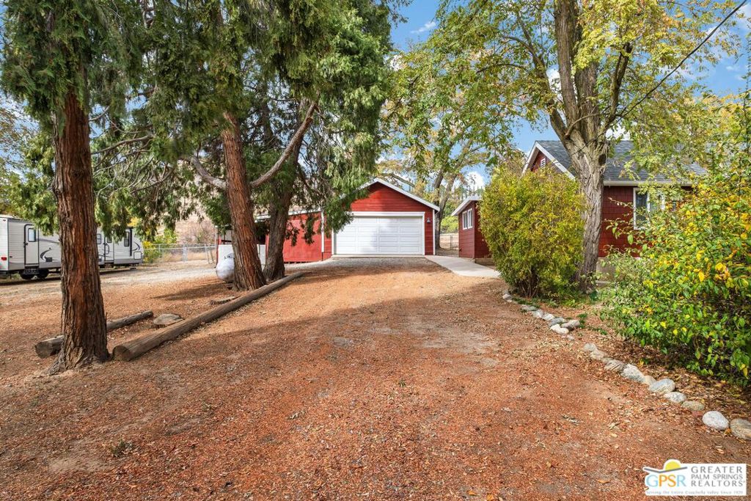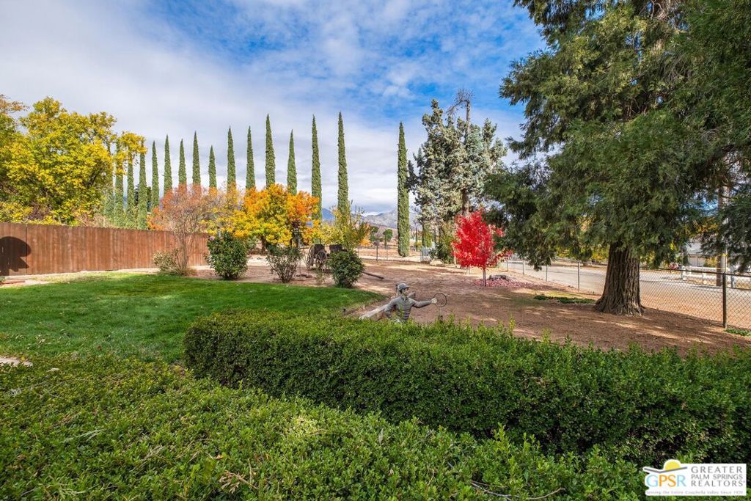43400 Dunlap Street, Banning, CA, US, 92220
43400 Dunlap Street, Banning, CA, US, 92220Basics
- Date added: Added 4 days ago
- Category: Residential
- Type: SingleFamilyResidence
- Status: Active
- Bedrooms: 2
- Bathrooms: 1
- Half baths: 0
- Floors: 1, 1
- Area: 1144 sq ft
- Lot size: 75794, 75794 sq ft
- Year built: 1944
- View: Canyon,Hills,Mountains,Valley,TreesWoods
- Subdivision Name: Not in a development
- Zoning: R-A-20000
- County: Riverside
- MLS ID: 25480399
Description
-
Description:
Rare opportunity to own a charming Ranch Bungalow and the adjacent 2+ acre view lot. Imagine a peaceful retreat at the end of a quiet street, with spacious outdoor spaces and beautiful mature trees. This picturesque property and 'timeless' bungalow are perfect for those appreciating a simple and relaxed lifestyle. The warm and inviting bungalow features a lovely front porch, cozy fireplace, vintage details throughout, and plenty of natural light. Located in the desirable Banning Bench on a quiet County-maintained paved street, this gem has so much to offer. You'll enjoy 1.74 acres of horse property with ample space, including the adjacent 2.04 acre View Lot, which is included (all fenced as one property, making it almost 4 acres). Some of the upgrades include-New roof (2014), New hardi-board siding & new retrofit windows (2024) and more. The property boasts stunning views of the San Jacinto and San Gorgonio Mountain Peaks. Experience the exceptional rural atmosphere while enjoying easy access to I-10. You'll love the cooler summer temperatures, light breezes, seasonal changes, fresh air, and beautiful maple leaves that welcome the Fall. This is the perfect place to call home, where a picture truly is worth a thousand words!
Show all description
Location
- Directions: I-10 exit on Sunset, up the hill toward Banning Bench, follow the road as Sunset turns into Mesa, then Left on Gilman and Left onto Dunlap - house is last to the right.
- Lot Size Acres: 1.74 acres
Building Details
- Water Source: Other
- Architectural Style: Cottage
- Lot Features: FrontYard,HorseProperty,Lawn,Landscaped,Ranch,Secluded,Yard
- Sewer: SepticTypeUnknown
- Common Walls: NoCommonWalls
- Fencing: ChainLink
- Garage Spaces: 2
- Levels: One
- Other Structures: Sheds
- Floor covering: Carpet
Amenities & Features
- Pool Features: None
- Parking Features: DoorMulti,Garage,Guest,Private,RvGated,RvAccessParking,OneSpace
- Patio & Porch Features: FrontPorch
- Spa Features: None
- Parking Total: 2
- Roof: Composition,Shingle
- Cooling: EvaporativeCooling
- Exterior Features: RainGutters
- Fireplace Features: FamilyRoom
- Furnished: FurnishedOrUnfurnished
- Heating: Fireplaces
- Interior Features: SeparateFormalDiningRoom,EatInKitchen
- Laundry Features: Inside
- Appliances: Refrigerator
Miscellaneous
- List Office Name: SPEKTERRA

