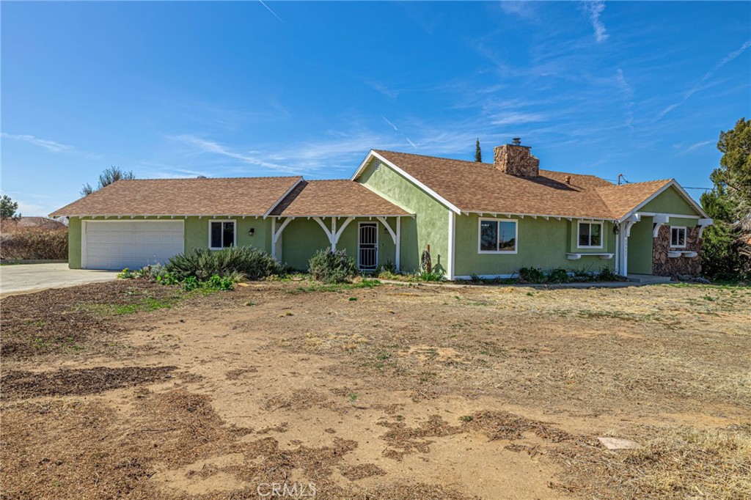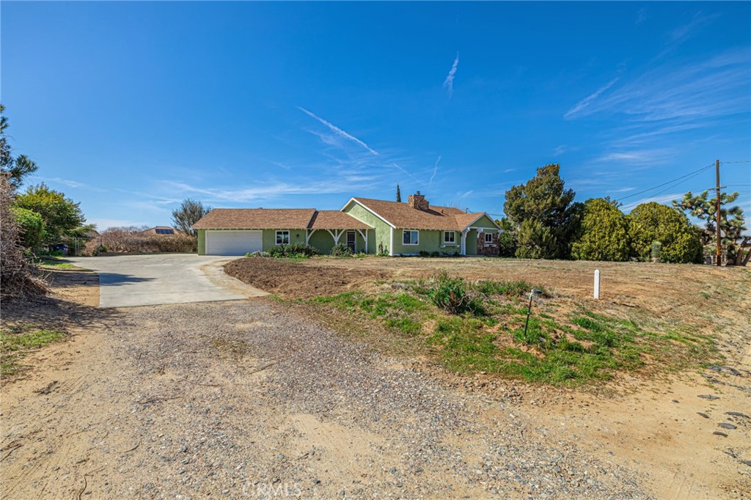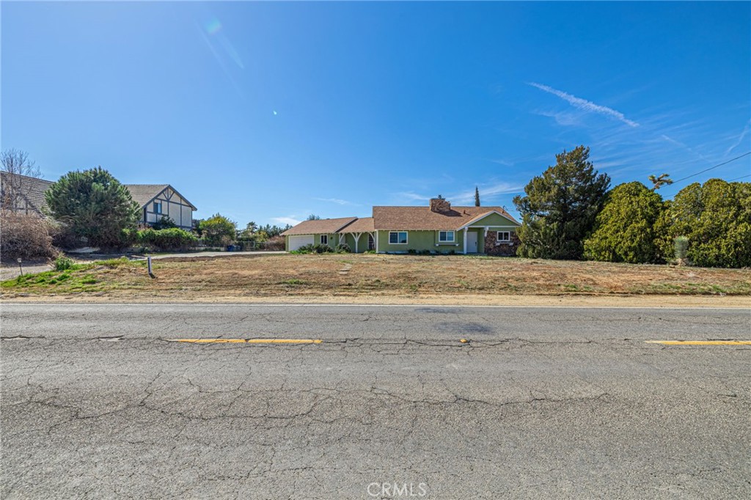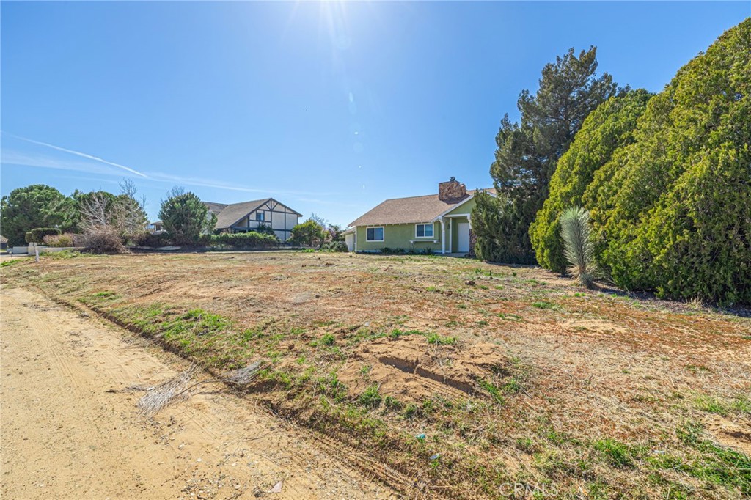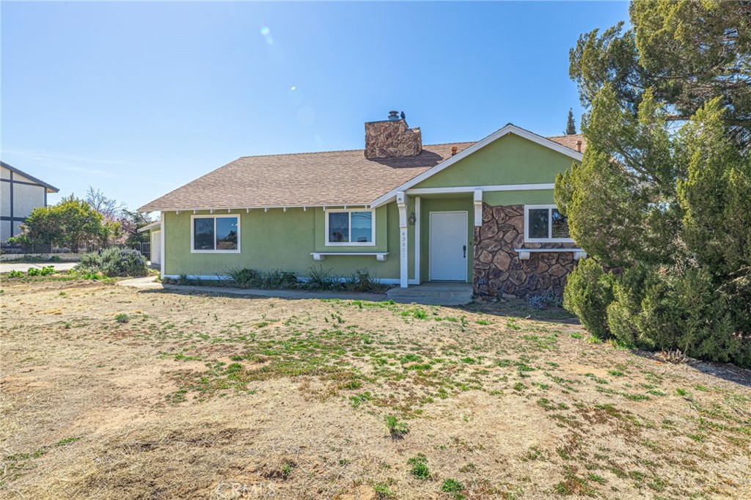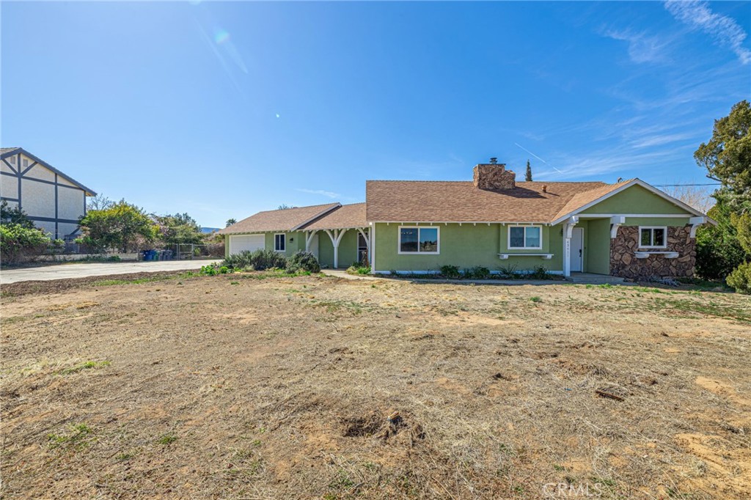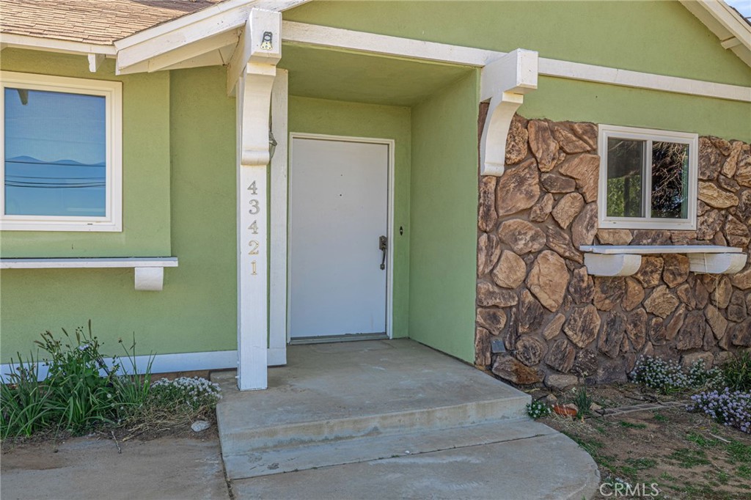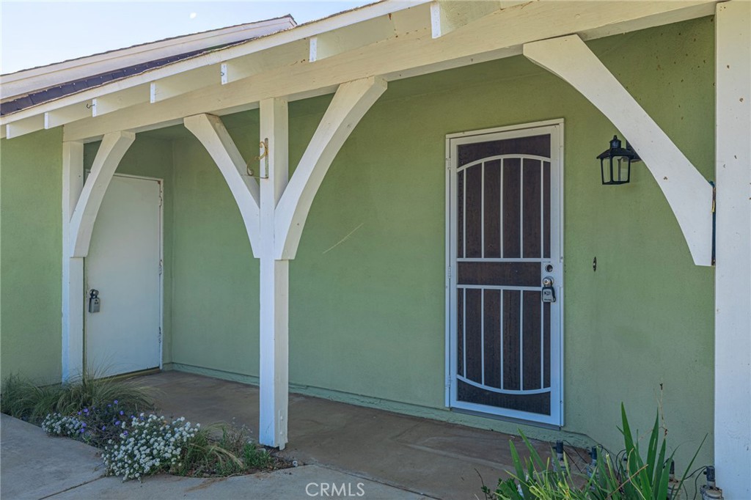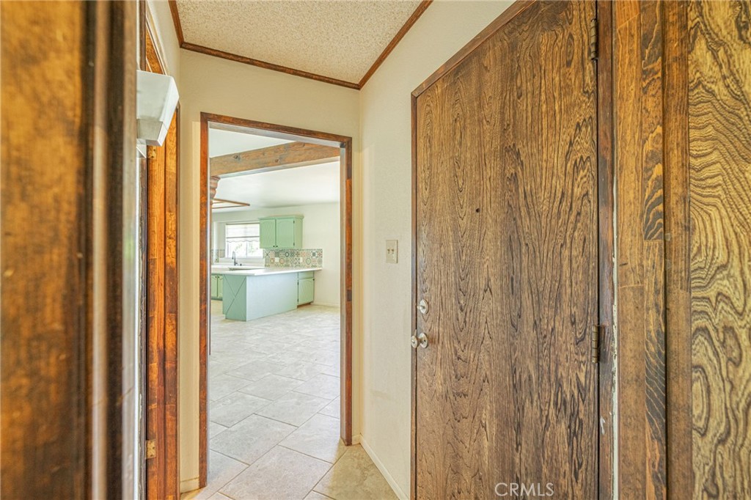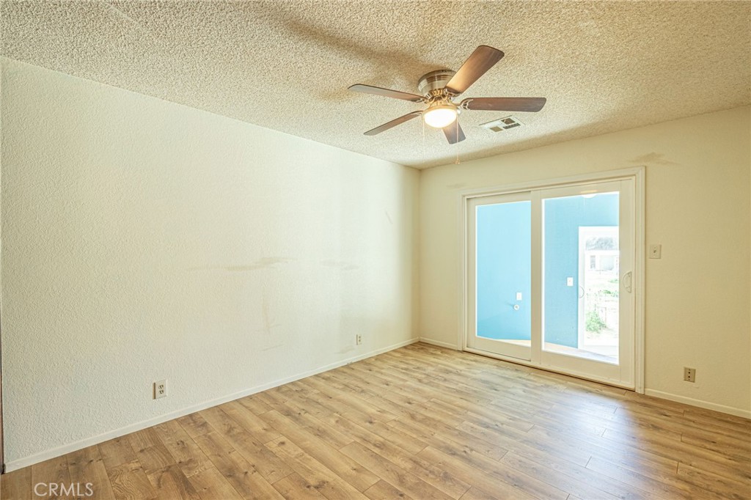43421 45th Street W, Lancaster, CA, US, 93536
43421 45th Street W, Lancaster, CA, US, 93536Basics
- Date added: Added 3日 ago
- Category: Residential
- Type: SingleFamilyResidence
- Status: Active
- Bedrooms: 3
- Bathrooms: 2
- Floors: 1, 1
- Area: 1916 sq ft
- Lot size: 45002, 45002 sq ft
- Year built: 1978
- View: None
- Zoning: LCA110000*
- County: Los Angeles
- MLS ID: SR25068282
Description
-
Description:
Welcome to the farm close to the city!! This 3 Br/2 Ba home offers laminate and tile floors throughout, plus a large rock fireplace. Renovated farmhouse kitchen consists of Spanish tile backsplash with a farmhouse sink, quartz countertops, painted cabinets, new hardware and tile flooring. This is a split floor plan with one bedroom and bath on one side of the home and 2 bedrooms and bath on the other. The main bedroom and a second bedroom have sliding glass doors to the backyard. The primary bathroom has a large soaker tub, large shower, and sea foam glass backsplash. The cabinets have been painted and new hardware has been added. There is lots of storage!! There is also a large laundry room/office with cabinetry. A sunroom with plenty of built in storage leads the way to your backyard farm. There are 2 fenced areas for your goats and chickens. A chicken run with a chicken coop and feed shed are in the back of the property. A fenced garden for your vegetables is ready for planting. A 30 foot long grapevine provides two types of grapes for you. (Your chickens and goats will love them too). Two mature almond trees and a pomegranate bush add to your farm feel. For the sports fans, there is a pickleball court. If you're not a sports fan, it can be the slab for a shop or building. The property also includes an attached oversized 2 car garage.
Show all description
Location
- Directions: Hiway 14/Ave K/45th St West
- Lot Size Acres: 1.0331 acres
Building Details
- Structure Type: House
- Water Source: Public
- Architectural Style: Ranch
- Lot Features: BackYard,FrontYard,Garden,HorseProperty,LotOver40000Sqft,RectangularLot
- Sewer: SepticTank
- Common Walls: NoCommonWalls
- Construction Materials: Stucco
- Garage Spaces: 2
- Levels: One
- Other Structures: Sheds
- Floor covering: Carpet, Laminate, Tile
Amenities & Features
- Pool Features: None
- Parking Features: GarageFacesFront,Garage,GarageDoorOpener,Paved
- Patio & Porch Features: Enclosed
- Spa Features: None
- Parking Total: 2
- Utilities: CableAvailable,ElectricityConnected,NaturalGasConnected,WaterConnected
- Window Features: DoublePaneWindows
- Cooling: CentralAir
- Exterior Features: SportCourt
- Fireplace Features: FamilyRoom,GasStarter,WoodBurning
- Heating: Central
- Interior Features: BeamedCeilings,BreakfastBar,CeilingFans,EatInKitchen,OpenFloorplan,JackAndJillBath
- Laundry Features: LaundryRoom
- Appliances: Dishwasher,Disposal,GasRange,WaterHeater
Nearby Schools
- High School District: Antelope Valley Union
Expenses, Fees & Taxes
- Association Fee: 0
Miscellaneous
- List Office Name: Re/Max All-Pro
- Listing Terms: Cash,Conventional,FHA,VaLoan
- Common Interest: None
- Community Features: StreetLights
- Direction Faces: East
- Exclusions: washer, dryer, refrigerator
- Attribution Contact: 6618104098

