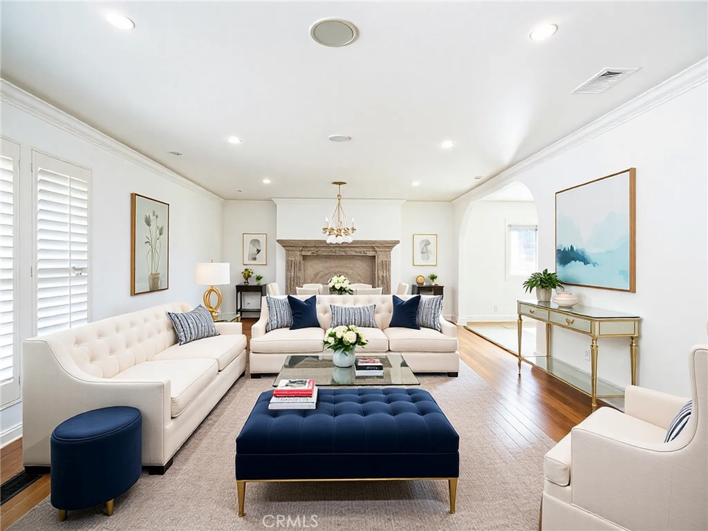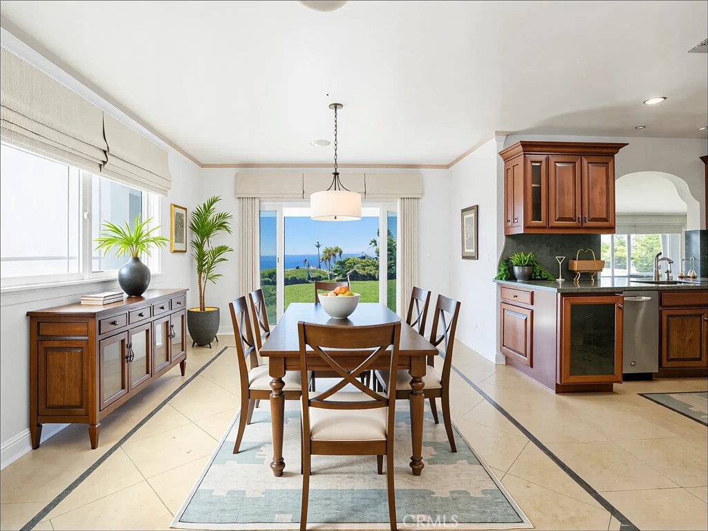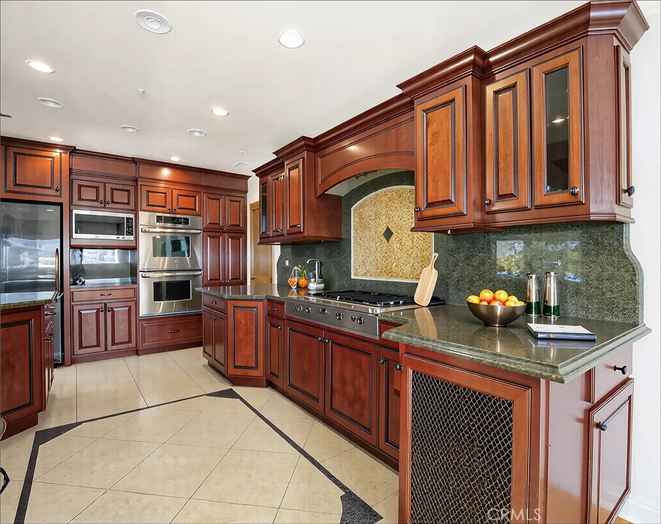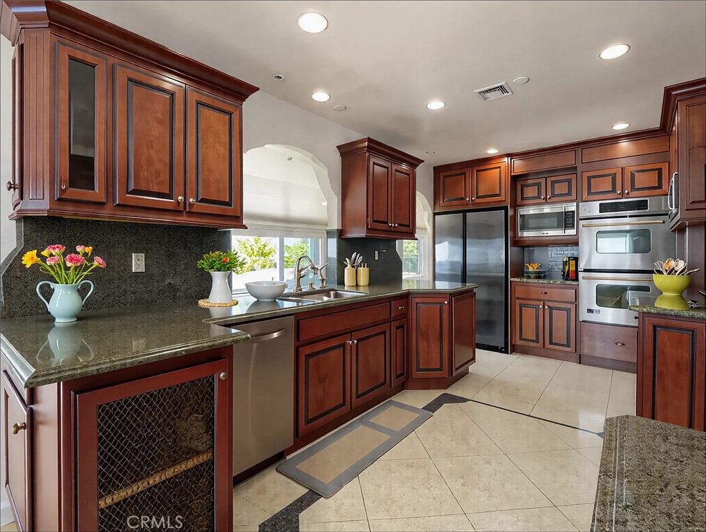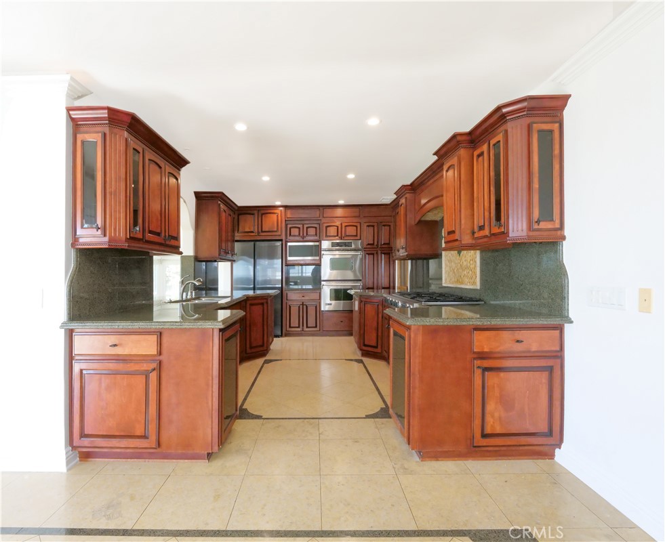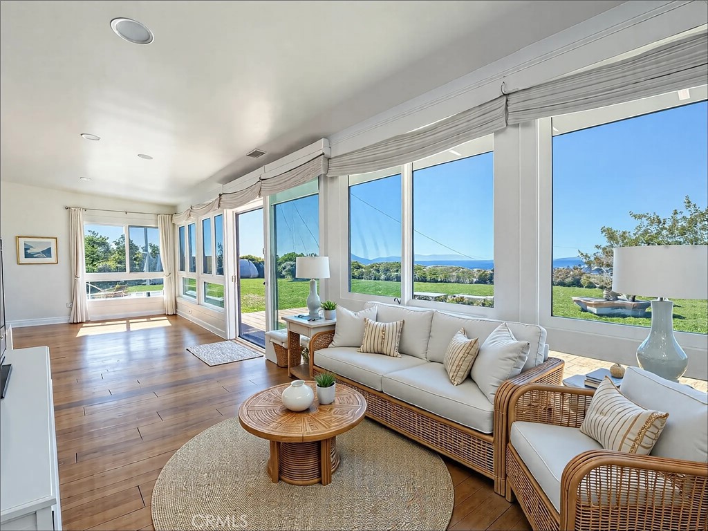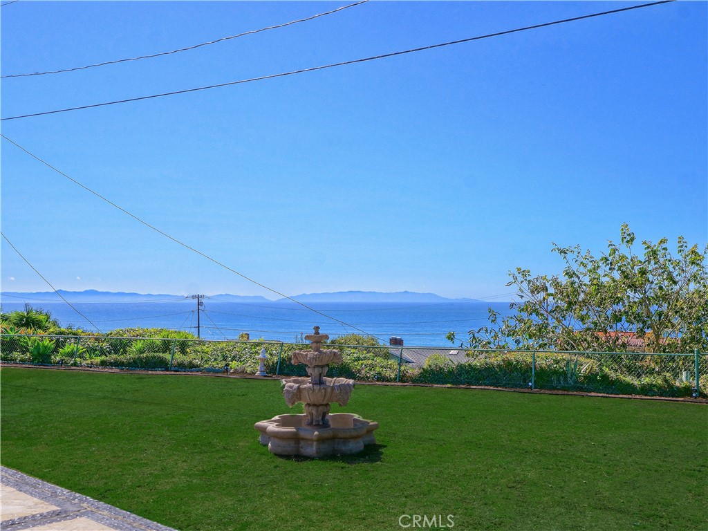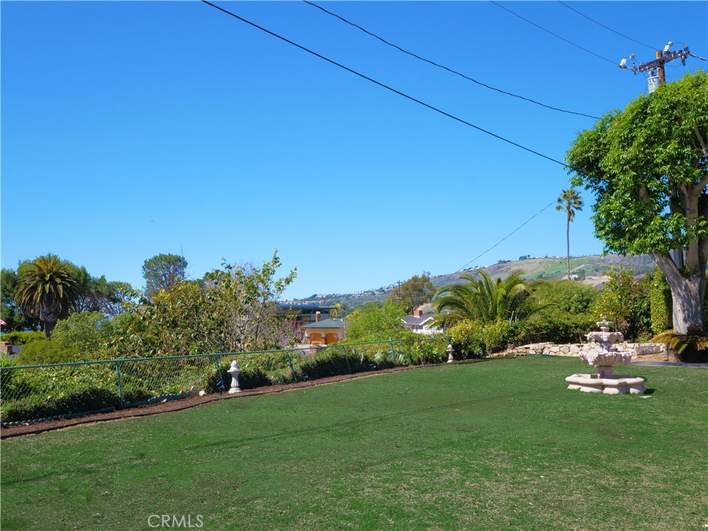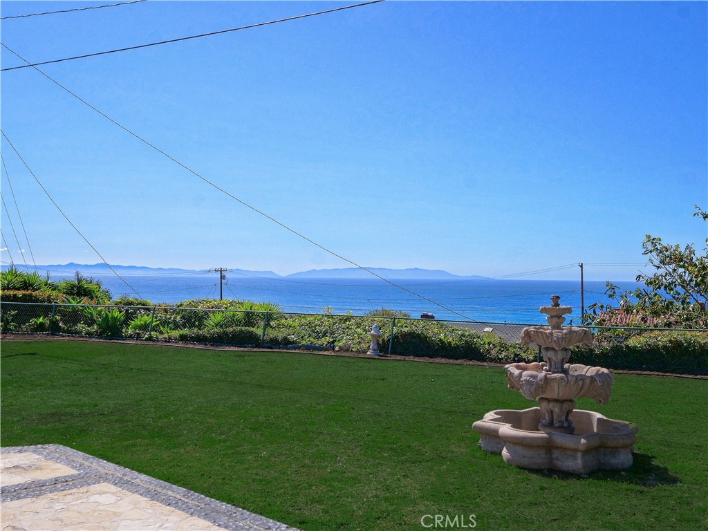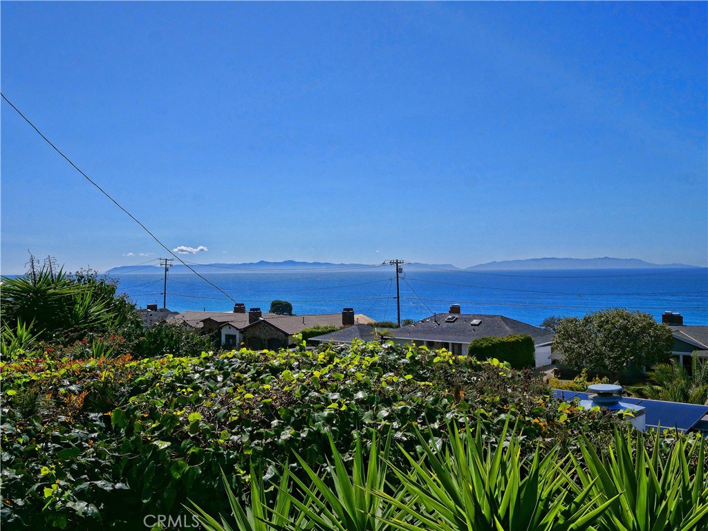4348 Exultant Drive, Rancho Palos Verdes, CA, US, 90275
4348 Exultant Drive, Rancho Palos Verdes, CA, US, 90275Basics
- Date added: Added 1週間 ago
- Category: Residential
- Type: SingleFamilyResidence
- Status: Active
- Bedrooms: 3
- Bathrooms: 2
- Floors: 1, 1
- Area: 1652 sq ft
- Lot size: 12842, 12842 sq ft
- Year built: 1957
- Property Condition: RepairsCosmetic
- View: Catalina,Hills,Ocean
- Zoning: RPRS10000*
- County: Los Angeles
- MLS ID: SB25058887
Description
-
Description:
Discover coastal elegance with this stunning ocean-view home, perched to showcase breathtaking vistas of the Pacific and Catalina Island from the dining room, sunroom, and primary suite. Step outside to a sprawling, private backyard oasis where ocean breezes carry the soothing sound of crashing waves—an idyllic setting for large gatherings or tranquil relaxation. Recently painted inside and out, this residence exudes timeless sophistication with Spanish arches, fireplace mantel, and custom closets imported from Baja Mexico, infusing every corner with authentic charm.
A long driveway welcomes you with ample space for multiple cars or even a spontaneous basketball game. Nestled near the prestigious Trump National Golf Course and the luxurious Terranea Resort, this home offers both prestige and convenience. Families will appreciate the award-winning school district, while the temperate weather invites year-round enjoyment of nearby horse trails, parks, and scenic oceanfront hiking. This is more than a home—it’s a lifestyle of serenity, luxury, and endless possibilities.
Show all description
Location
- Directions: Cross streets Schooner and PV Dr South
- Lot Size Acres: 0.2948 acres
Building Details
- Structure Type: House
- Water Source: Public
- Architectural Style: Ranch
- Lot Features: BackYard,FrontYard,NearPark,Yard
- Sewer: PublicSewer
- Common Walls: NoCommonWalls
- Construction Materials: Brick,Plaster,Stucco,WoodSiding
- Fencing: ChainLink,Wood
- Foundation Details: Raised
- Garage Spaces: 2
- Levels: One
- Other Structures: Sheds
- Floor covering: Tile, Wood
Amenities & Features
- Pool Features: None
- Parking Features: DoorSingle,Driveway,Garage,GarageDoorOpener,GarageFacesSide
- Security Features: CarbonMonoxideDetectors,SmokeDetectors
- Patio & Porch Features: GlassEnclosed,Porch
- Spa Features: None
- Accessibility Features: None
- Parking Total: 2
- Roof: Composition
- Utilities: ElectricityAvailable,SewerConnected,WaterConnected
- Window Features: Blinds,CustomCoverings,PlantationShutters,Screens,Skylights
- Cooling: CentralAir,Electric
- Door Features: FrenchDoors,MirroredClosetDoors
- Electric: ElectricityOnProperty
- Exterior Features: RainGutters
- Fireplace Features: Decorative
- Heating: Central,ForcedAir
- Interior Features: BreakfastBar,BuiltInFeatures,CeilingFans,CrownMolding,SeparateFormalDiningRoom,GraniteCounters,StoneCounters,RecessedLighting,AllBedroomsDown,BedroomOnMainLevel,MainLevelPrimary
- Laundry Features: Inside,InGarage
- Appliances: BuiltInRange,DoubleOven,Dishwasher,Disposal,Microwave,TanklessWaterHeater,VentedExhaustFan,SumpPump
Nearby Schools
- High School District: Palos Verdes Peninsula Unified
Expenses, Fees & Taxes
- Association Fee: 0
Miscellaneous
- List Office Name: William Hendricks
- Listing Terms: Cash,CashToExistingLoan,CashToNewLoan,Conventional,Submit,Trade
- Common Interest: None
- Community Features: Biking,DogPark,Golf,Hiking,PreservePublicLand,StormDrains,Sidewalks,Park
- Exclusions: Chandelier in bedroom/Water softeners/all mirrors/exterior stone benches/washer & dryer
- Attribution Contact: 424-244-9917

