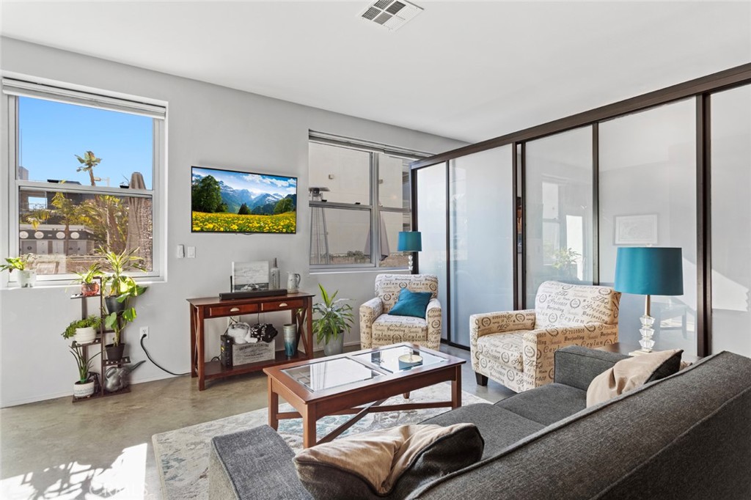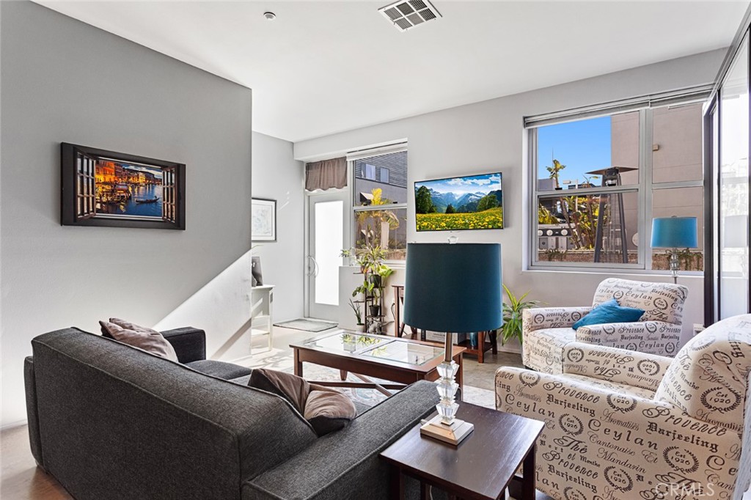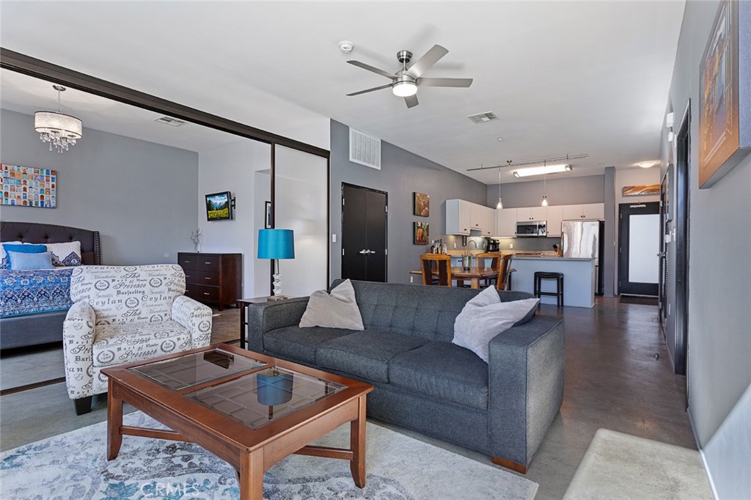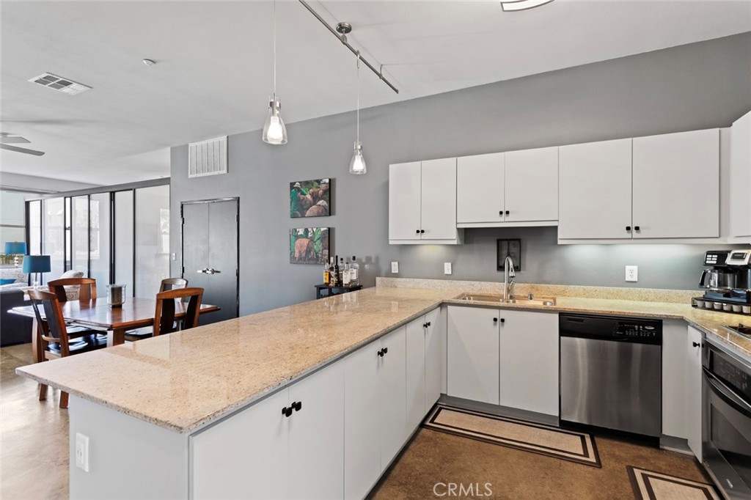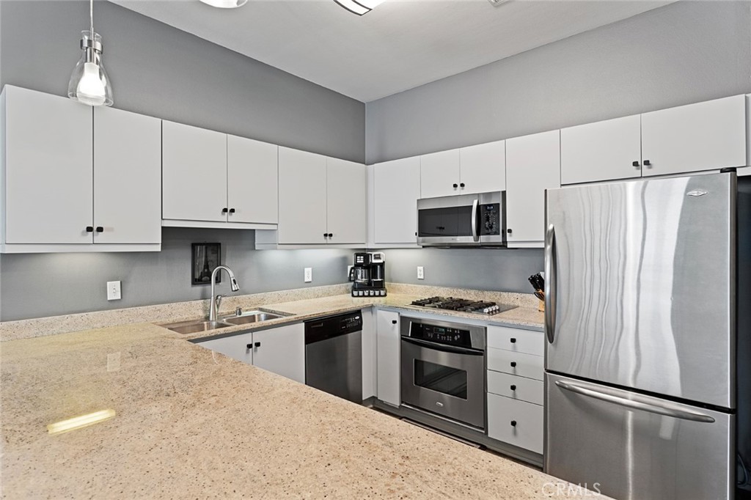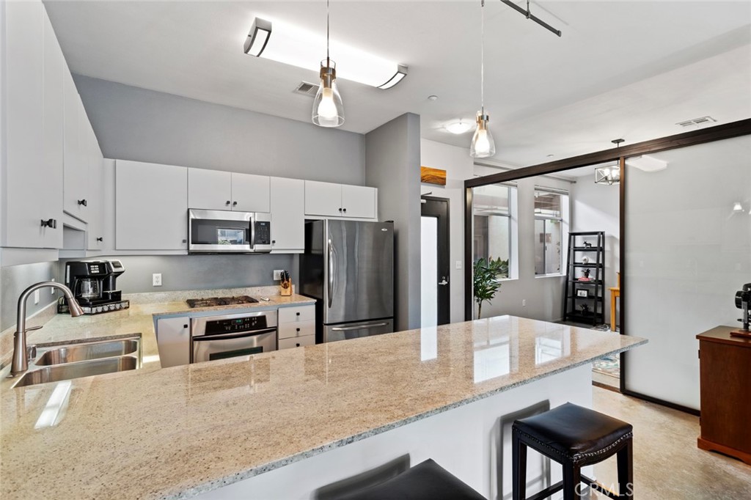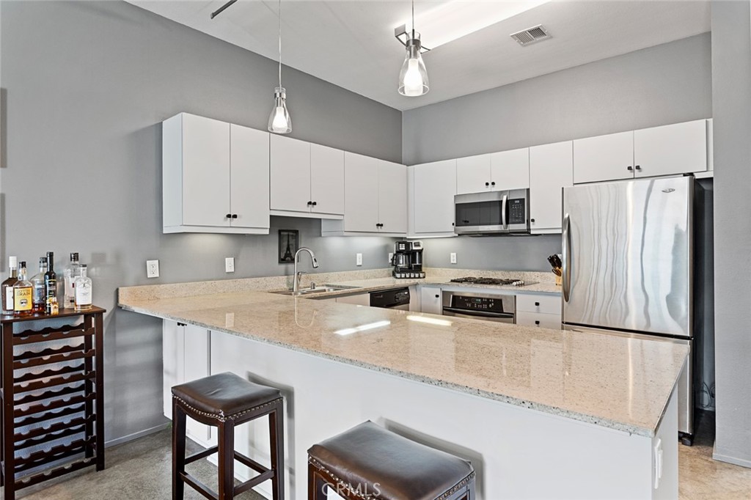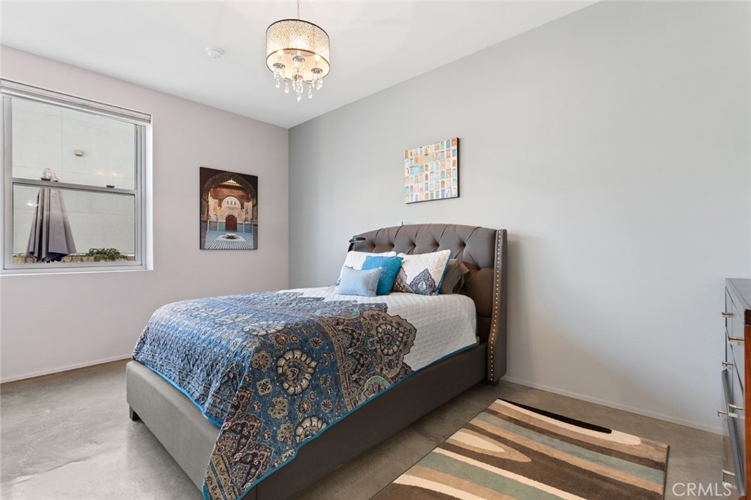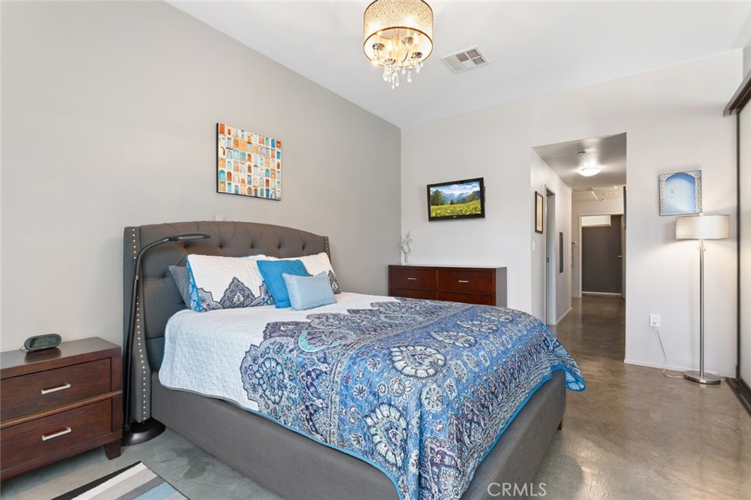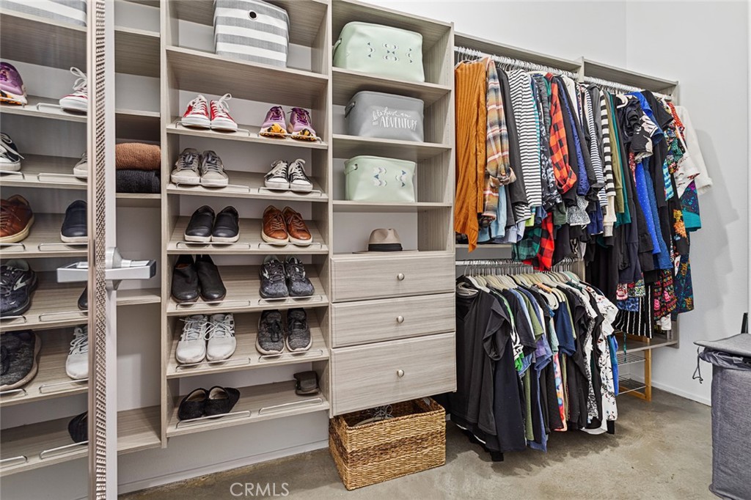435 W Center Street Promenade 219, Anaheim, CA, US, 92805
435 W Center Street Promenade 219, Anaheim, CA, US, 92805Basics
- Date added: Added 2 days ago
- Category: Residential
- Type: Condominium
- Status: Active
- Bedrooms: 3
- Bathrooms: 2
- Floors: 1, 4
- Area: 1547 sq ft
- Lot size: 129056, 129056 sq ft
- Year built: 2007
- View: Pool
- Subdivision Name: None
- County: Orange
- MLS ID: PW25009767
Description
-
Description:
Welcome to the highly desired HARBOR LOFTS in the Promenade District of The Colony in Anaheim. This 3 bedroom 2 bath open floor concept loft has endless features: open kitchen, high ceilings, concrete floors, lots of lighting and view of the pool and a large private patio. The large open kitchen is perfect for entertaining with a large peninsula and stainless steel appliances. The master bedroom features a walk-in closet and large bathroom with dual sinks. Laundry hookups with washer and dryer are included. The Harbor Lofts Community offers resort style living with pool and spa area and a BBQ for summer nights dining outside. The community also offers a gym area with cardio and weight equipment. This unit is conveniently located on the 2nd floor and has 2 parking spots in a controlled access garage. The lobby offers Parcel Pending for package security and convenience. If you are looking for a quick bite to eat or a night on the town just walk over to the Anaheim Packing District, Colony Wine Merchant, The MAKE or Craft by Smoke and Fire for excellent food, craft beers or wine tasting, and more…. Come experience the Downtown Anaheim Lifestyle at the Harbor Lofts! Close access to the 5, 91 and 57 freeway, 5 mins from Disneyland.
Show all description
Location
- Directions: Corner of Harbor and Lincoln
- Lot Size Acres: 2.9627 acres
Building Details
- Structure Type: MultiFamily
- Water Source: Public,SeeRemarks
- Architectural Style: Modern
- Lot Features: SprinklerSystem
- Sewer: PublicSewer
- Common Walls: TwoCommonWallsOrMore
- Garage Spaces: 2
- Levels: One
- Floor covering: Concrete
Amenities & Features
- Pool Features: Fenced,InGround,Association
- Parking Features: Garage,Tandem
- Patio & Porch Features: Concrete,Open,Patio
- Spa Features: Association,InGround
- Accessibility Features: SafeEmergencyEgressFromHome,AccessibleElevatorInstalled,Parking,AccessibleDoors
- Parking Total: 2
- Association Amenities: ControlledAccess,FitnessCenter,OutdoorCookingArea,Barbecue,PicnicArea,Pool,SpaHotTub,Trash,Water
- Utilities: ElectricityConnected,NaturalGasConnected,SewerConnected,WaterConnected
- Cooling: CentralAir
- Door Features: SlidingDoors
- Fireplace Features: None
- Heating: Central
- Interior Features: CeilingFans,Elevator,GraniteCounters,HighCeilings,OpenFloorplan,TrashChute,JackAndJillBath,WalkInClosets
- Appliances: Dishwasher,ElectricOven,GasCooktop,Disposal,Microwave,Dryer,Washer
Nearby Schools
- High School: Anaheim
- High School District: Anaheim Union High
Expenses, Fees & Taxes
- Association Fee: $553.88
Miscellaneous
- Association Fee Frequency: Monthly
- List Office Name: T.N.G. Real Estate Consultants
- Listing Terms: Cash,CashToNewLoan,Conventional
- Common Interest: Condominium
- Community Features: Urban
- Attribution Contact: 7145012379

