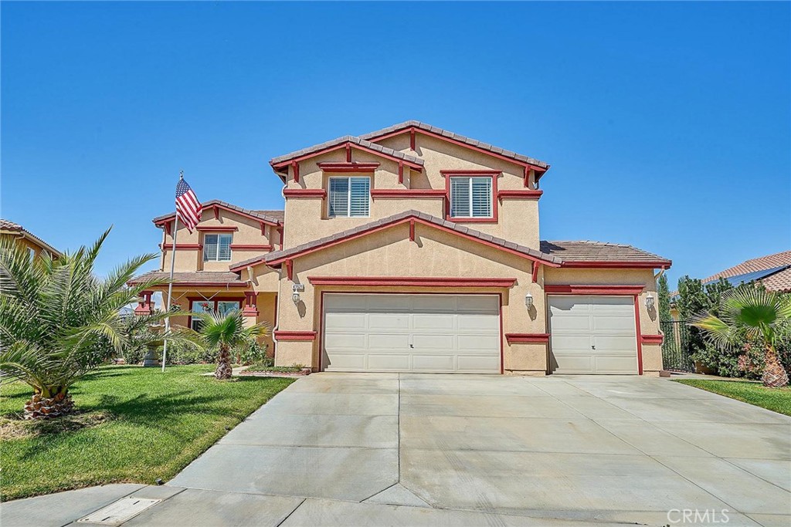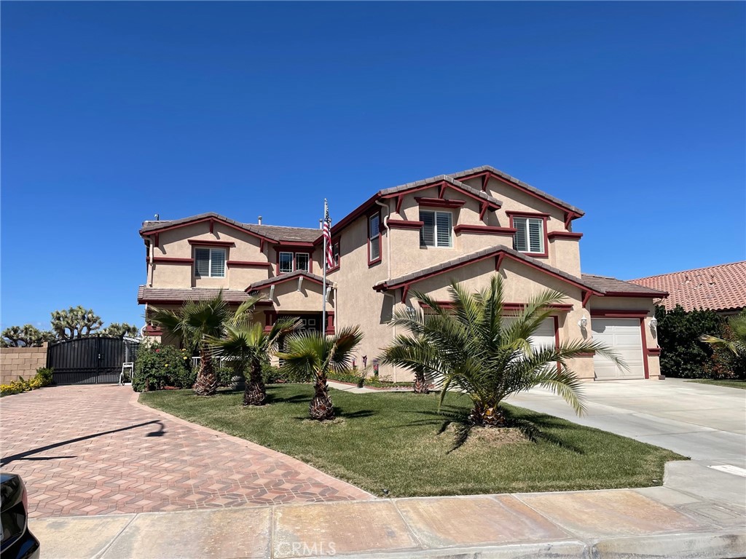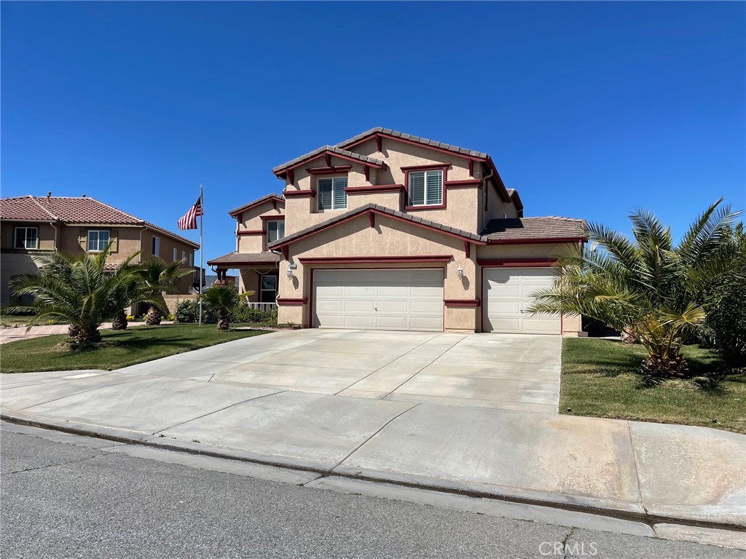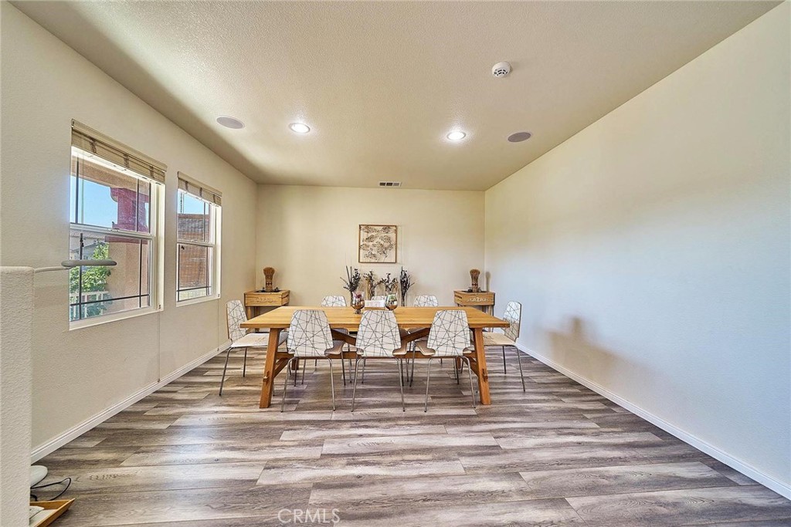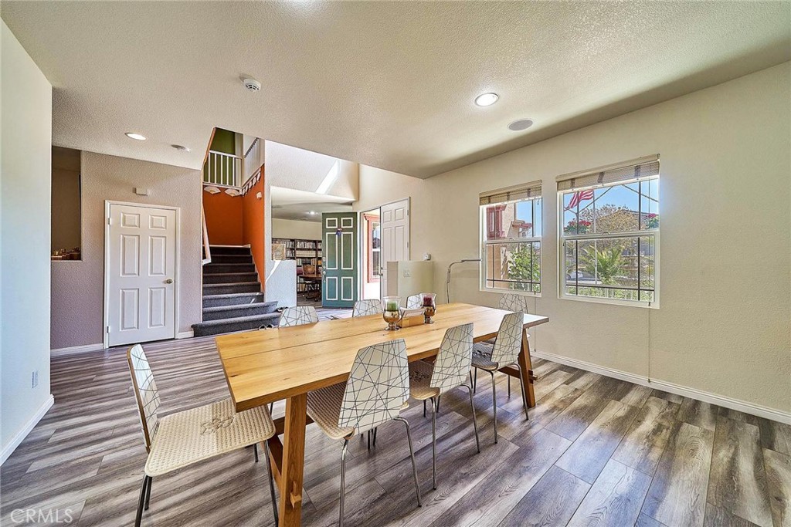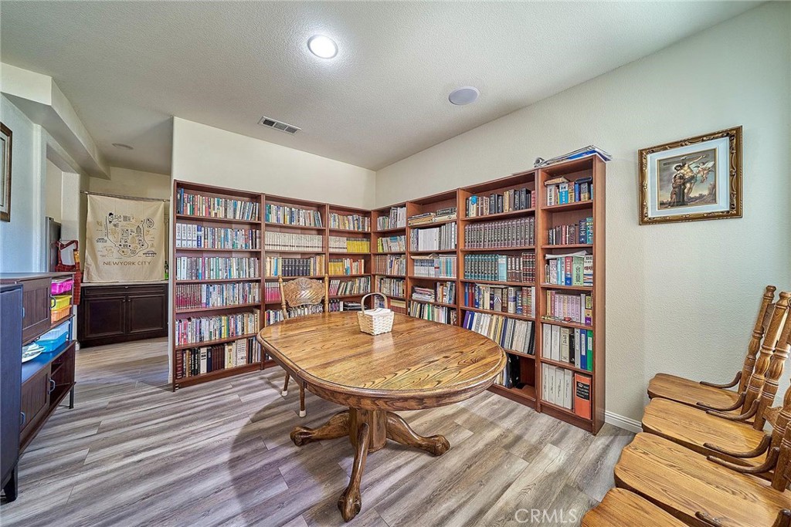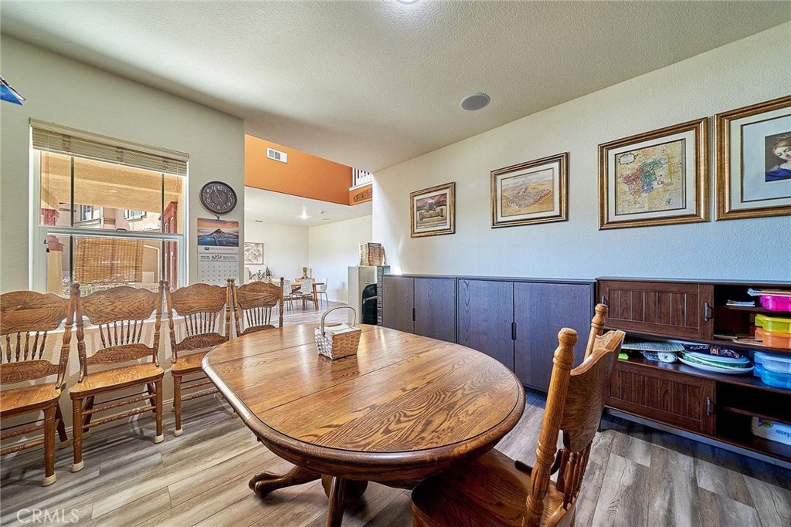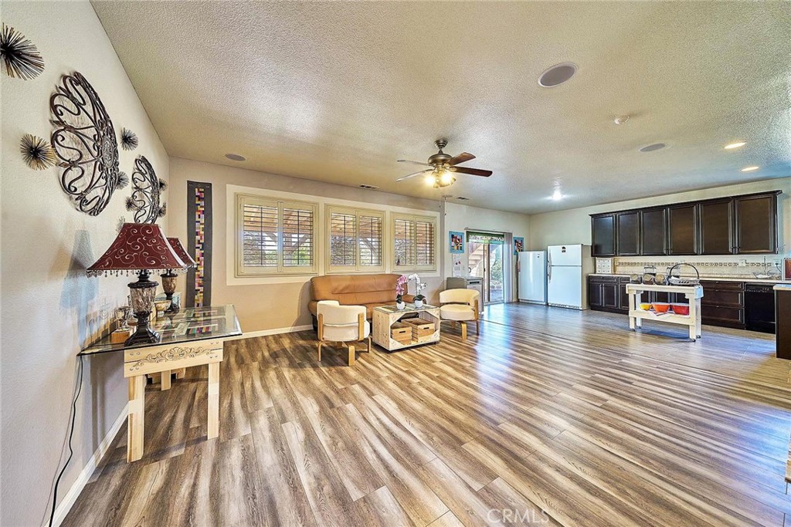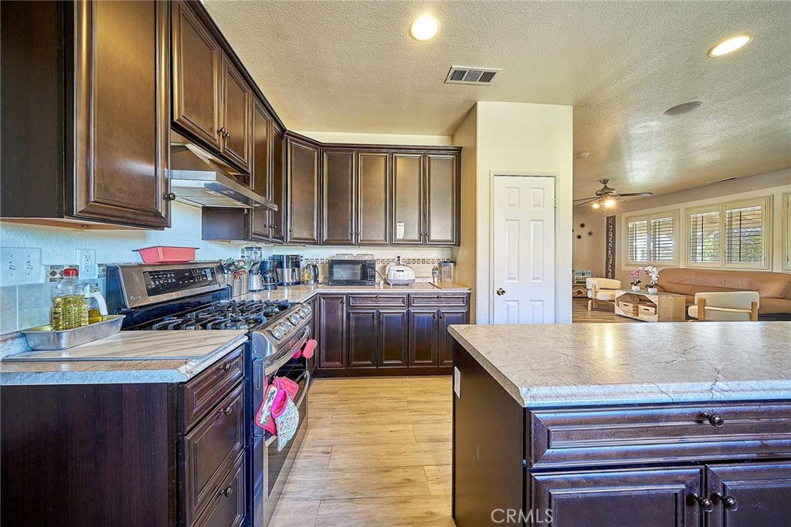43521 Blossom Drive, Lancaster, CA, US, 93536
43521 Blossom Drive, Lancaster, CA, US, 93536Basics
- Date added: Added 1か月 ago
- Category: Residential
- Type: SingleFamilyResidence
- Status: Active
- Bedrooms: 4
- Bathrooms: 3
- Floors: 2, 2
- Area: 3638 sq ft
- Lot size: 9678, 9678 sq ft
- Year built: 2005
- View: Neighborhood
- Zoning: LRR10000*
- County: Los Angeles
- MLS ID: SR24215019
Description
-
Description:
Gorgeous!! This 2 Story Single-Family Home has 4 bedroom 3 bath and approximately 3,638 square feet. Built in 2005. Formal Entry with porch. Large open Kitchen area has beautiful cabinetry and granite counters with a large island and a separate area to sit up the counter area, Open Family room with Fireplace and Interior Plantation Shutters. 8mm waterproof SPC vinyl flooring throughout & high ceilings! Formal spacious Living Room. Private 1 bedroom and full bath for special quest on main Level. 2nd Level has spacious Loft with Fireplace. Large Master bedroom with Double door Entry walk, separate tub and shower, with Interior Plantation Shutters to control morning and afternoon sun. 3 bedrooms and 2 full bath also on 2nd level. The backyard for entertainment has covered patio area & landscaped. There is 3-car attached garage with attached extra storage and RV access. Gorgeous Home!!!! DO NOT DISTURB OCCUPANT! All information deemed reliable but not guaranteed. Broker, agent and Buyer to do their own due diligence regarding property all information to verify with professional for more information; bedroom/bathroom count, square footage and lot size, permitted or un-permitted spaces, school boundary lines or eligibility, or other information concerning the amenities, fixtures, conditions or features of the property. Buyers are to investigate and satisfy themselves.
Show all description
Location
- Directions: West of the 14 Freeway, Exit Avenue K, Pass 45 Street, Left on Blossom Drive
- Lot Size Acres: 0.2222 acres
Building Details
- Structure Type: House
- Water Source: Public
- Lot Features: SprinklersInFront
- Sewer: PublicSewer
- Common Walls: NoCommonWalls
- Garage Spaces: 3
- Levels: Two
Amenities & Features
- Pool Features: None
- Parking Total: 3
- Cooling: CentralAir
- Fireplace Features: LivingRoom
- Heating: Central
- Laundry Features: ElectricDryerHookup,GasDryerHookup
Nearby Schools
- High School District: Antelope Valley Union
Expenses, Fees & Taxes
- Association Fee: 0
Miscellaneous
- List Office Name: New Star Realty & Investment
- Listing Terms: Cash,Conventional,FHA,VaLoan
- Common Interest: None
- Community Features: Sidewalks
- Attribution Contact: 661-382-2233

