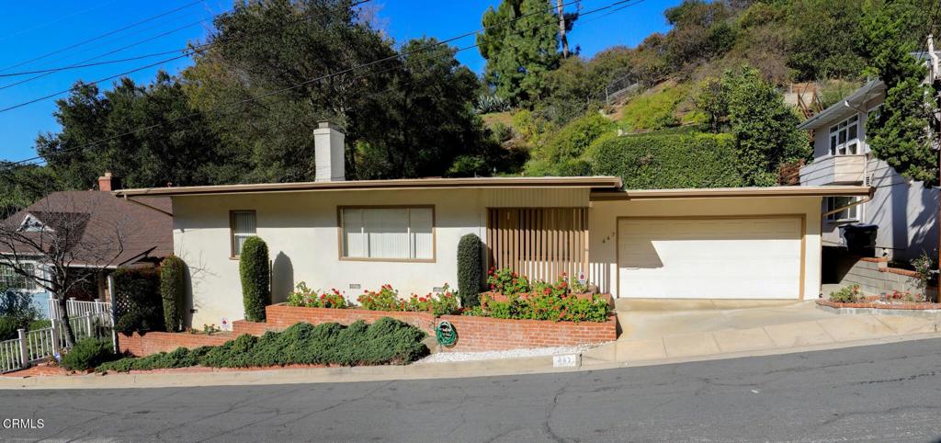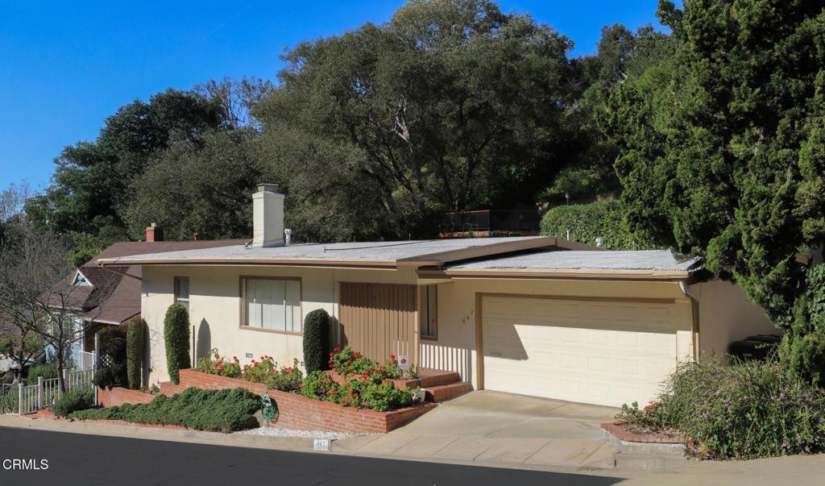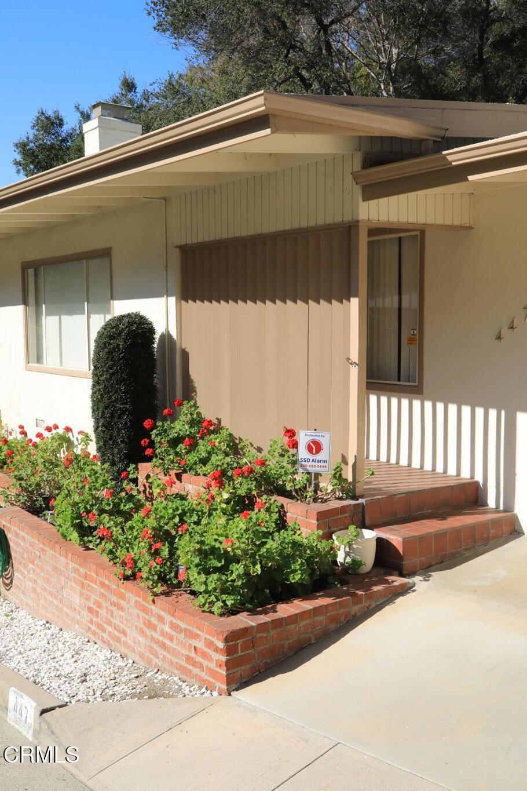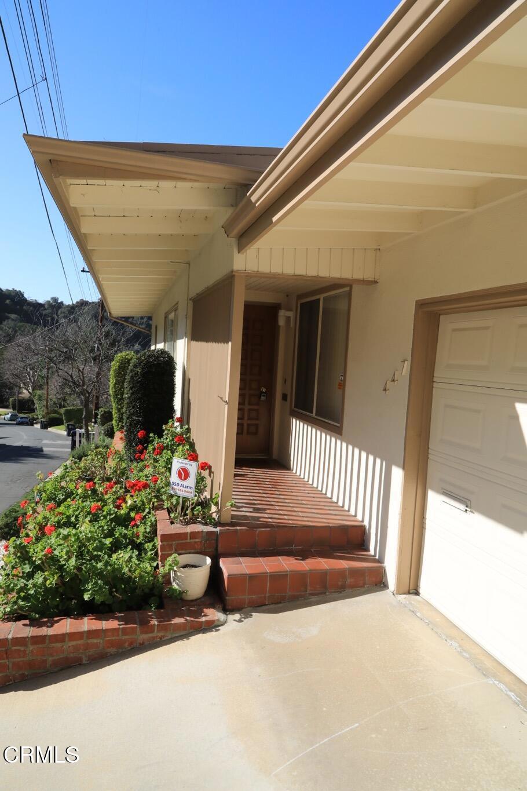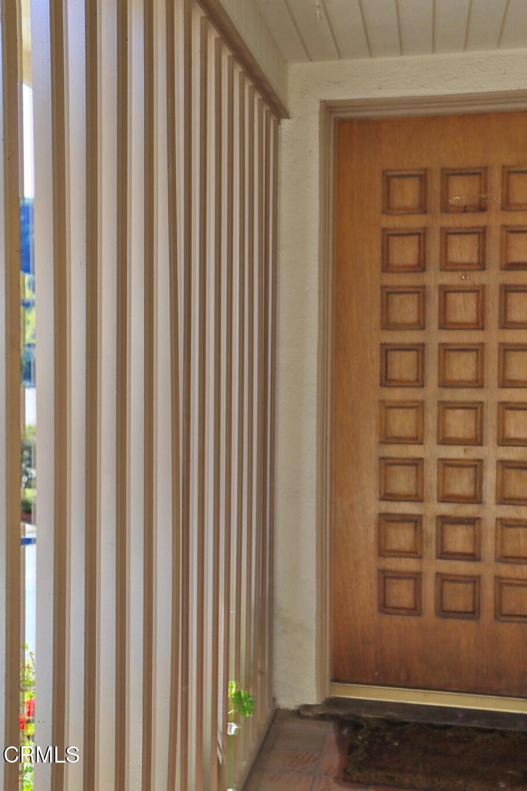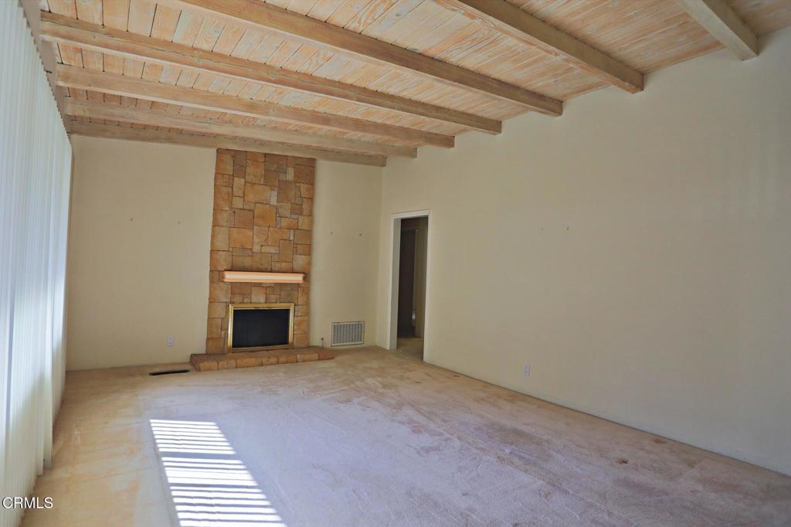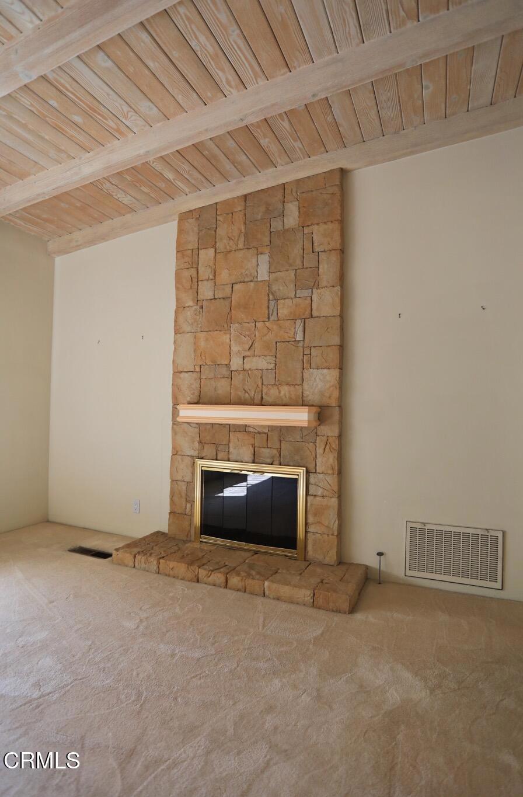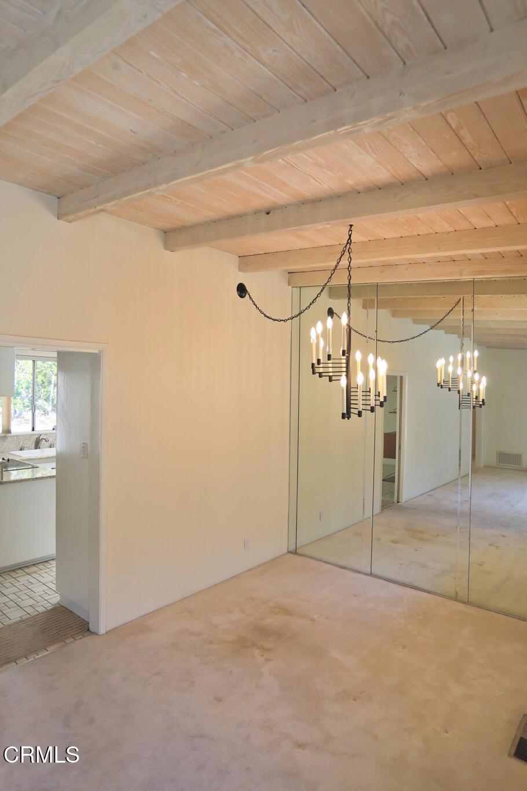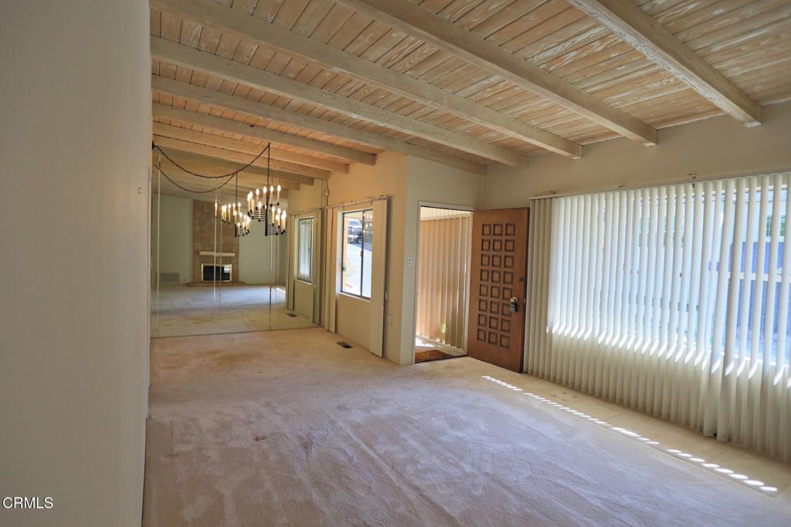447 Devonshire Lane, Glendale, CA, US, 91206
447 Devonshire Lane, Glendale, CA, US, 91206Basics
- Date added: Added 1 day ago
- Category: Residential
- Type: SingleFamilyResidence
- Status: Active
- Bedrooms: 2
- Bathrooms: 2
- Half baths: 0
- Floors: 1, 1
- Area: 1174 sq ft
- Lot size: 7061, 7061 sq ft
- Year built: 1948
- Property Condition: RepairsCosmetic
- View: Canyon,Hills
- County: Los Angeles
- MLS ID: P1-20956
Description
-
Description:
Wonderful Glenoaks Canyon Midcentury Home in one of the most beautiful areas of Glendale. This very private lot of over 7,000 sf is located on a quiet cul de sac surrounded by mature oaks. The terraced backyard has a private patio for dining and entertaining and a second level for relaxing and enjoying the hillside pool. The warmth and charm of this comfortable home greet you as soon as you approach the front door. The screened entryway that leads to the front door is private, while still allowing light to fill the living room and dining room all the way up to the open beam ceiling that connects these two spaces in an open plan that has a wonderful fireplace as a focal point in the living room. The dining and living areas flow nicely into the kitchen and den and out to the private backyard. The large master bedroom has an ensuite 3/4 bath, which could be reorganized and enlarged in a way that could also include a walk-in closet. This wonderful little home is in good shape, and it is ready for a new owner to update it and make it their own.
Show all description
Location
- Park Name: Glenoaks Park
- Directions: East Glenoaks Blvd. to Devonshire Lane
- Lot Size Acres: 0.1621 acres
Building Details
- Structure Type: House
- Water Source: Public
- Architectural Style: MidCenturyModern
- Lot Features: TwoToFiveUnitsAcre,BackYard,CulDeSac,SlopedDown,IrregularLot,SteepSlope,Secluded,SlopedUp,Yard
- Sewer: PublicSewer
- Common Walls: NoCommonWalls
- Construction Materials: Frame,Stucco
- Fencing: ChainLink,Wood
- Foundation Details: ConcretePerimeter,Raised
- Garage Spaces: 2
- Levels: One
- Floor covering: Carpet, Vinyl
Amenities & Features
- Pool Features: Filtered,GasHeat,InGround
- Parking Features: DoorSingle,Garage
- Patio & Porch Features: Brick
- Spa Features: Fiberglass,InGround
- Accessibility Features: None
- Parking Total: 2
- Roof: Flat,TarGravel
- Utilities: CableAvailable,ElectricityConnected,NaturalGasConnected,SewerConnected,WaterConnected,OverheadUtilities
- Cooling: CentralAir
- Door Features: SlidingDoors
- Electric: Standard,Volts220
- Fireplace Features: Gas,LivingRoom
- Heating: Central,ForcedAir,NaturalGas
- Interior Features: BeamedCeilings,BreakfastBar,CathedralCeilings,SeparateFormalDiningRoom,HighCeilings,OpenFloorplan,StoneCounters,AllBedroomsDown
- Laundry Features: InGarage
- Appliances: Dishwasher,ElectricCooktop,ElectricOven
Nearby Schools
- Elementary School: Glenoaks
- High School: Glendale
Miscellaneous
- List Office Name: Norm Haley Real Estate
- Listing Terms: Cash,CashToNewLoan,Conventional
- Common Interest: None
- Community Features: Foothills,Park,Suburban
- Direction Faces: Southeast
- Virtual Tour URL Branded: https://youriguide.com/447_devonshire_ln_glendale_ca/

