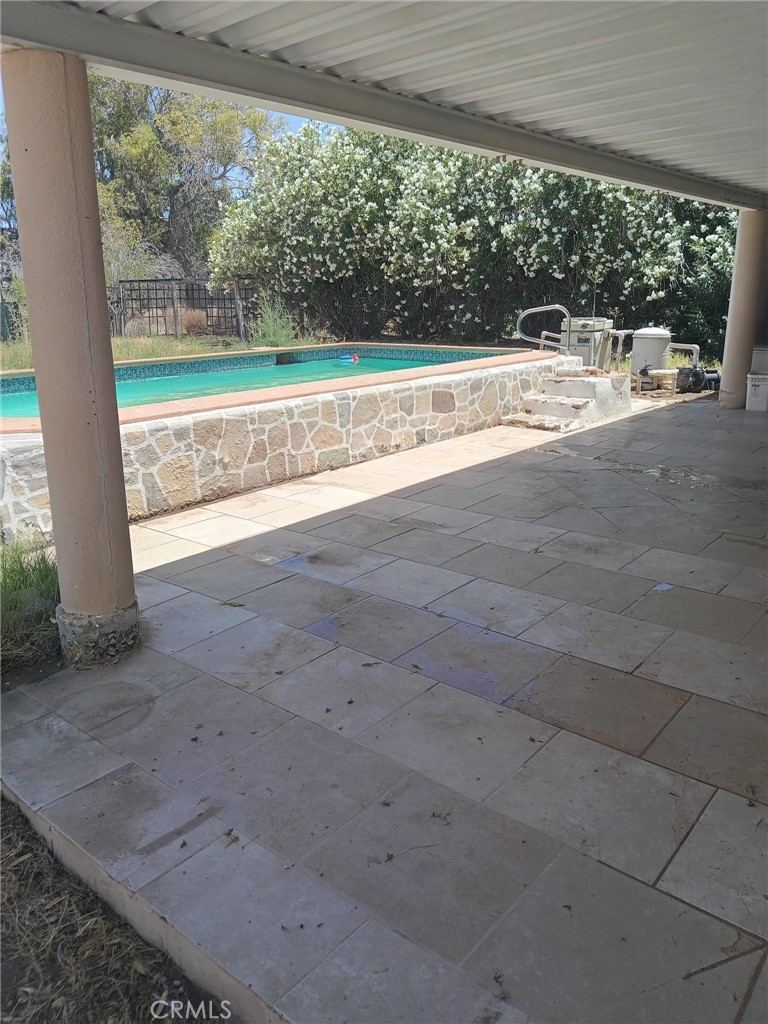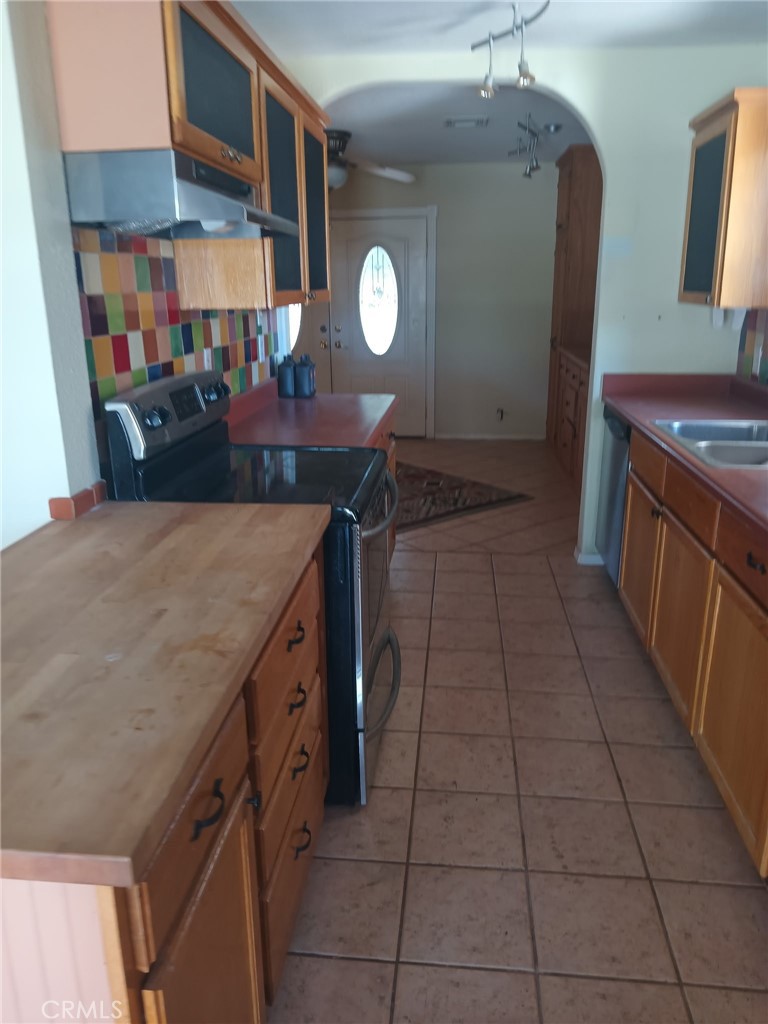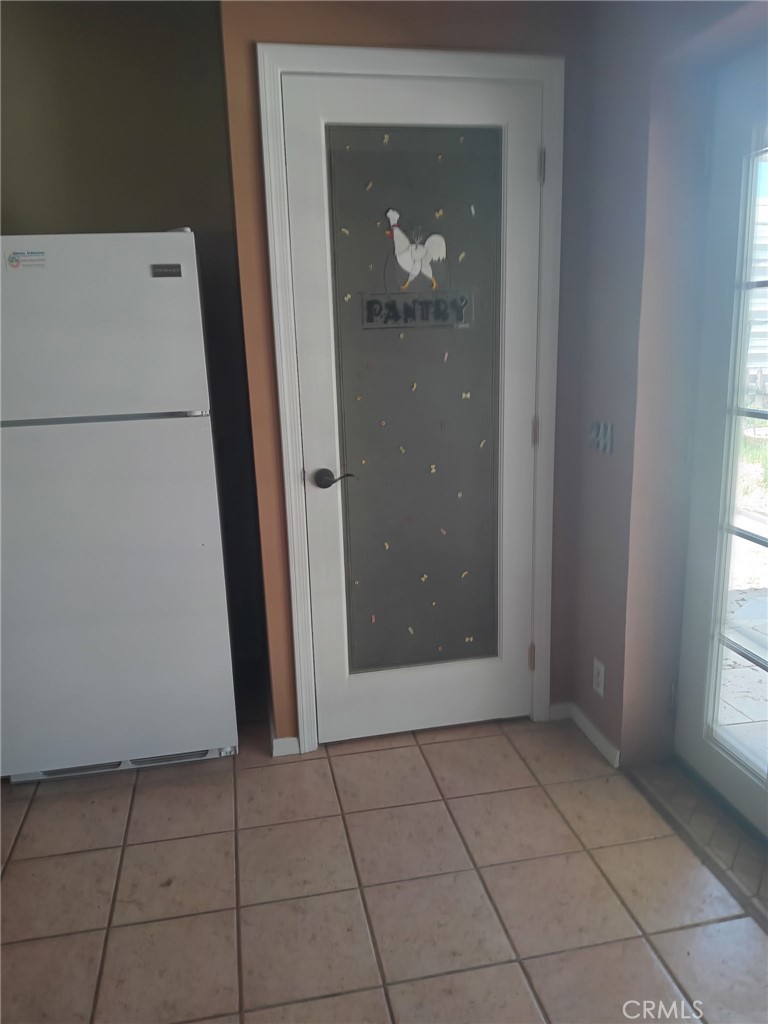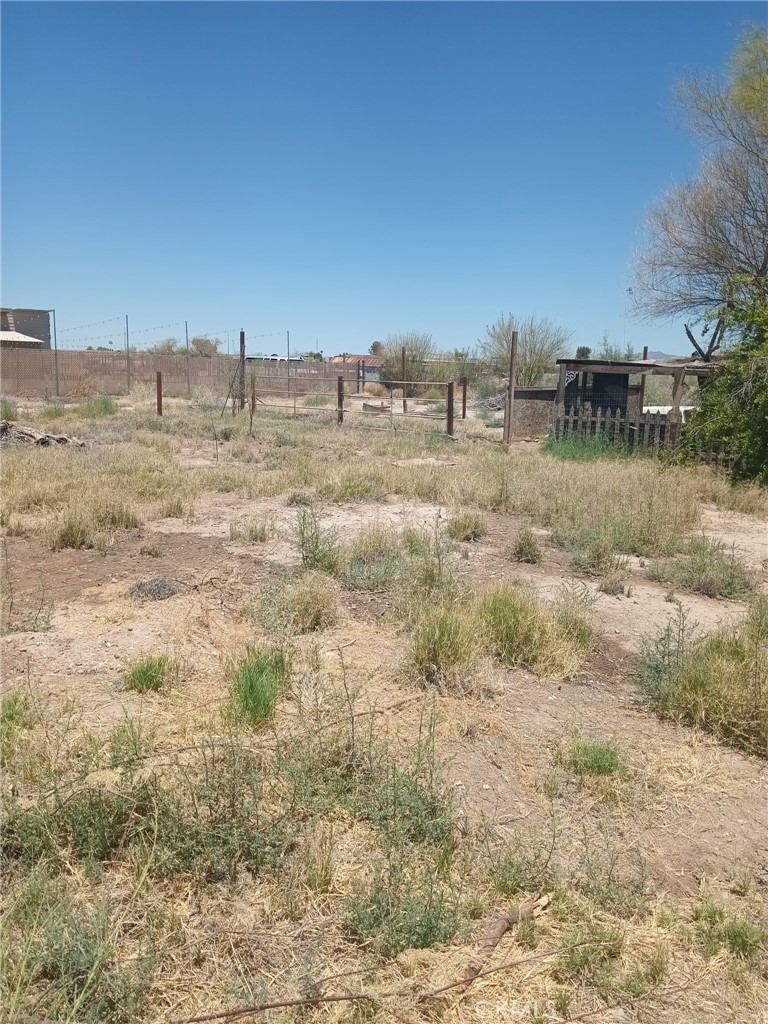452 S Cottonwood Lane, Blythe, CA, US, 92225
452 S Cottonwood Lane, Blythe, CA, US, 92225
$299,900
Request info
Basics
- Date added: Added 4週間 ago
- Category: Residential
- Type: SingleFamilyResidence
- Status: Active
- Bedrooms: 3
- Bathrooms: 2
- Floors: 1, 1
- Area: 1536 sq ft
- Lot size: 50965, 50965 sq ft
- Year built: 1982
- View: Neighborhood
- Subdivision Name: none
- County: Riverside
- MLS ID: IG25056962
Description
-
Description:
Beautiful 3 bedroom Pool home on Horse Property of one acre. Enter under the covered front porch through the double doors into the cool ceramic tiled floor living room. Ceiling Fans in living room and in each bedroom to keep cool on summer days. View of backyard pool area from Kitchen. The back patio is covered with decorative pillar posts. The acreage is fenced for animals and there is a small shed in the barnyard area.
Show all description
Location
- Directions: S on Hobsonway, L at the light, E to 7th St and turn right. S to 14th Ave, L on Cottonwood Lane, homeis on the right.
- Lot Size Acres: 1.17 acres
Building Details
- Structure Type: House
- Water Source: Private
- Architectural Style: Ranch
- Lot Features: ZeroToOneUnitAcre,HorseProperty
- Sewer: Unknown
- Common Walls: NoCommonWalls
- Garage Spaces: 0
- Levels: One
- Floor covering: Tile
Amenities & Features
- Pool Features: InGround,Private
- Parking Features: Driveway,RvAccessParking
- Patio & Porch Features: Concrete
- Spa Features: None
- Accessibility Features: AccessibleDoors
- Parking Total: 0
- Roof: Shake
- Cooling: CentralAir
- Fireplace Features: None
- Heating: Central
- Interior Features: EatInKitchen,AllBedroomsDown,BedroomOnMainLevel
- Laundry Features: WasherHookup,ElectricDryerHookup,Outside
- Appliances: ElectricRange
Nearby Schools
- High School District: Palo Verde Unified
Expenses, Fees & Taxes
- Association Fee: 0
Miscellaneous
- List Office Name: Realty ONE Group West
- Listing Terms: Cash,Conventional,FHA
- Common Interest: None
- Community Features: Rural
- Attribution Contact: 951-202-6677
Ask an Agent About This Home
Powered by Estatik




