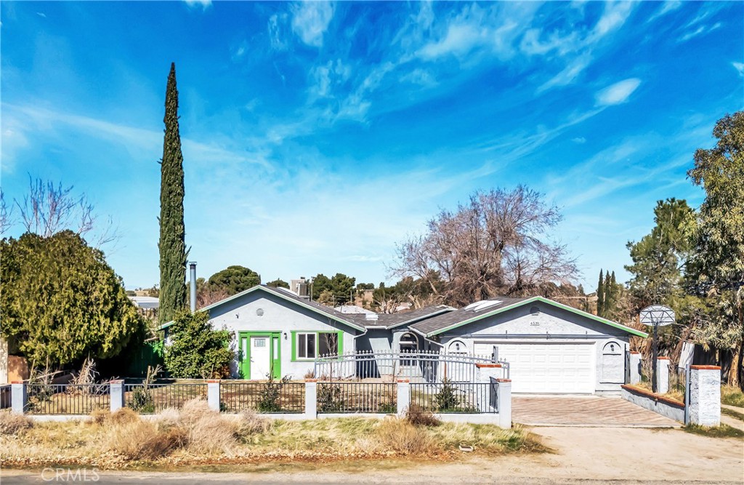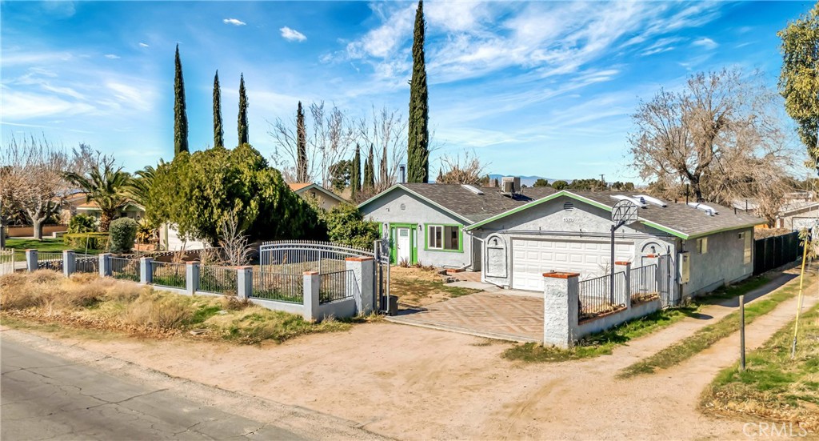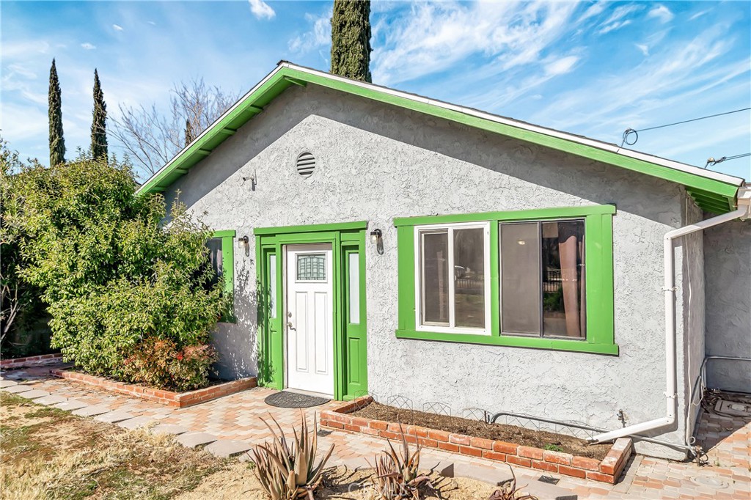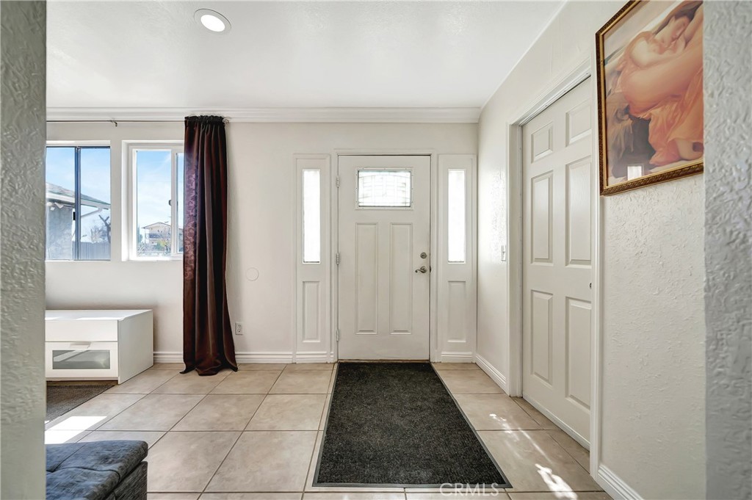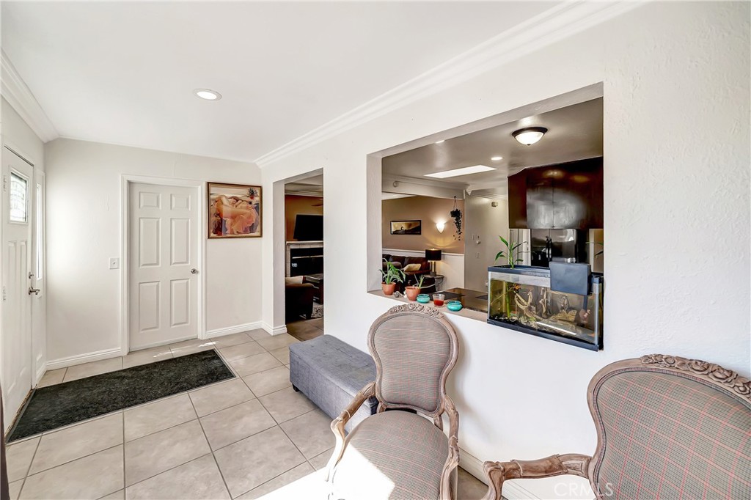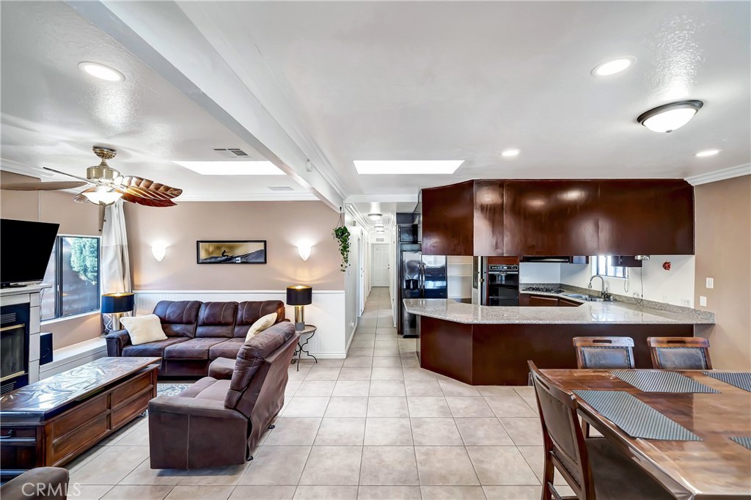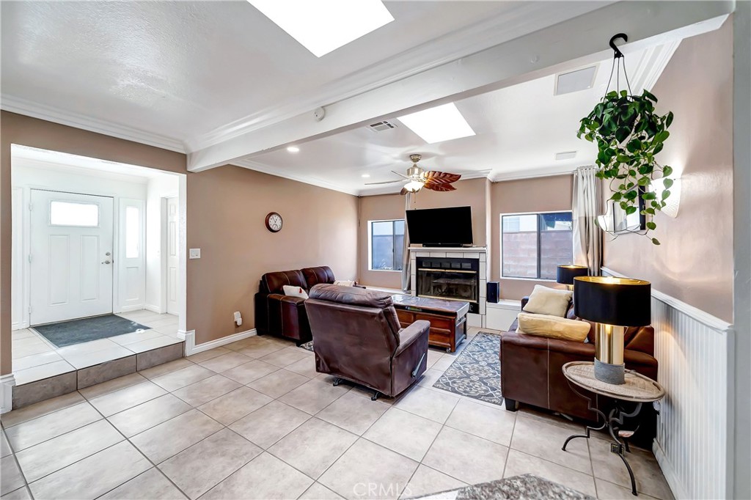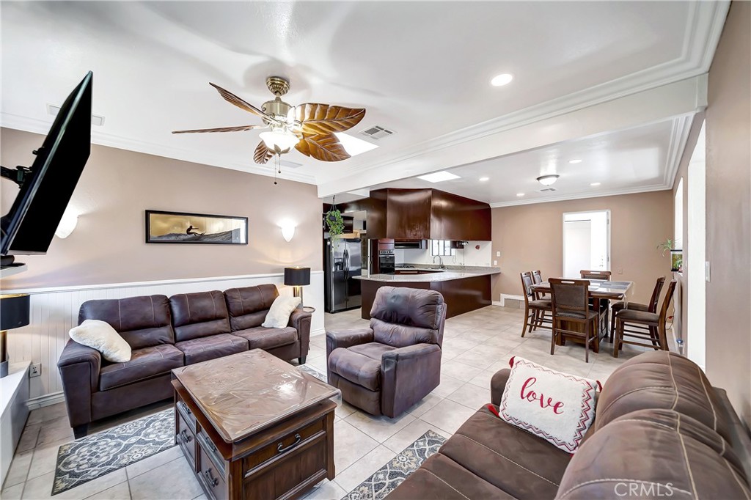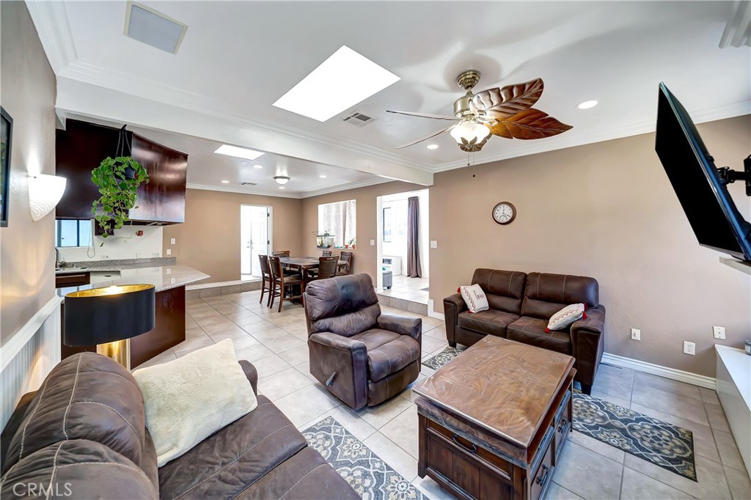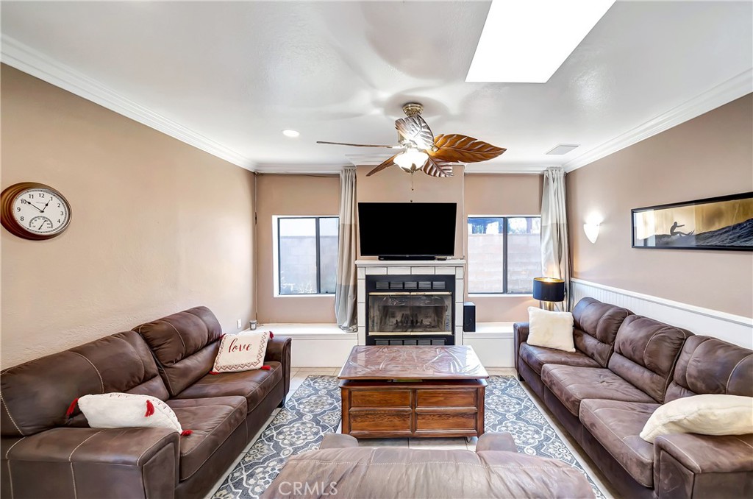4539 W Avenue M8, Quartz Hill, CA, US, 93536
4539 W Avenue M8, Quartz Hill, CA, US, 93536Basics
- Date added: Added 2か月 ago
- Category: Residential
- Type: SingleFamilyResidence
- Status: Active
- Bedrooms: 4
- Bathrooms: 3
- Floors: 1, 1
- Area: 2324 sq ft
- Lot size: 12056, 12056 sq ft
- Year built: 1946
- View: Neighborhood
- Zoning: LCA110000*
- County: Los Angeles
- MLS ID: SR25037145
Description
-
Description:
This is It! You Found a Beautiful 4 Bedroom 3 Bathroom Home with an Open Floor Plan, Five Ceiling Sky-Lights to Keep It Bright Throughout a Day, Laminate & Tile Flooring. This Home Features an Upgraded Spacious Kitchen With a Large Island, Natural Granite Counter Tops, Dual Stainless Steel Sink, Breakfast Bar and Walk-in Pantry for Chef' Convenience. You Will Enjoy the Living Room With Its Beautiful Fireplace, Two Separate Master Bedrooms With Their Private Bathrooms. The Main Large Masted Suit Has Its' Private Large Bathroom & Walk-in Closet. The Master Bathroom Offers a Built-in Jet Spa and a Separate Shower. Two Smart Central Air Conditioning Units and Two Water Heaters Provide Extra Comfort to Its Occupants. The Property is Fully Copper Piped and Fully Insulated Garage Offers 440v. The Seller Hid the Electrical Connections Under the Ground for the Extra Safety. There is a Private Patio Like Yard in the Middle of the Property to Enjoy a Coffee in the Morning Outside of the Master Suit. Also, There is a Backyard With Fruit Trees & RV Access For Your Other Vehicles Or a Boat. The Property Offers Separate Entries for Guests Stay or as Potential Rental Quarters.
Show all description
Location
- Directions: On W Ave M-8, Between 45th St W And 47th St W
- Lot Size Acres: 0.2768 acres
Building Details
- Structure Type: House
- Water Source: Public
- Architectural Style: Traditional
- Lot Features: BackYard,FrontYard,Landscaped,Paved,RectangularLot,Yard
- Sewer: SepticTypeUnknown
- Common Walls: NoCommonWalls
- Construction Materials: Drywall,Glass,Stucco,CopperPlumbing
- Fencing: Electric,GoodCondition,Privacy
- Foundation Details: Slab
- Garage Spaces: 2
- Levels: One
- Floor covering: Laminate, Tile
Amenities & Features
- Pool Features: None
- Parking Features: DirectAccess,Driveway,Garage,GarageDoorOpener,Gated,Paved,Private,SideBySide
- Security Features: CarbonMonoxideDetectors,FireDetectionSystem,SecurityGate,SmokeDetectors
- Patio & Porch Features: SeeRemarks
- Spa Features: None
- Accessibility Features: NoStairs,Parking
- Parking Total: 2
- Utilities: ElectricityConnected,NaturalGasConnected,UndergroundUtilities,WaterConnected
- Window Features: Skylights
- Cooling: CentralAir,Electric
- Electric: ElectricityOnProperty,Standard,Volts440
- Fireplace Features: Gas,GasStarter,LivingRoom
- Heating: Central,Fireplaces,NaturalGas
- Interior Features: BreakfastBar,CeilingFans,SeparateFormalDiningRoom,GraniteCounters,OpenFloorplan,RecessedLighting,AllBedroomsDown,BedroomOnMainLevel,MainLevelPrimary,MultiplePrimarySuites,PrimarySuite,WalkInPantry,WalkInClosets
- Laundry Features: WasherHookup,GasDryerHookup,Inside
- Appliances: Dishwasher,Disposal,GasOven,GasRange,GasWaterHeater,Microwave,Refrigerator,WaterToRefrigerator,WaterHeater
Nearby Schools
- High School District: Westside Union
Expenses, Fees & Taxes
- Association Fee: 0
Miscellaneous
- List Office Name: Equity Union
- Listing Terms: Cash,CashToNewLoan,Conventional
- Common Interest: None
- Community Features: Foothills,Suburban
- Direction Faces: South
- Attribution Contact: 818-321-2727

