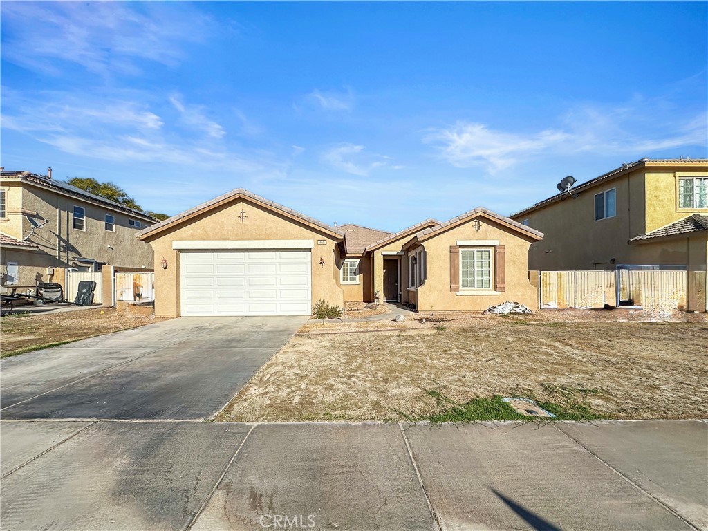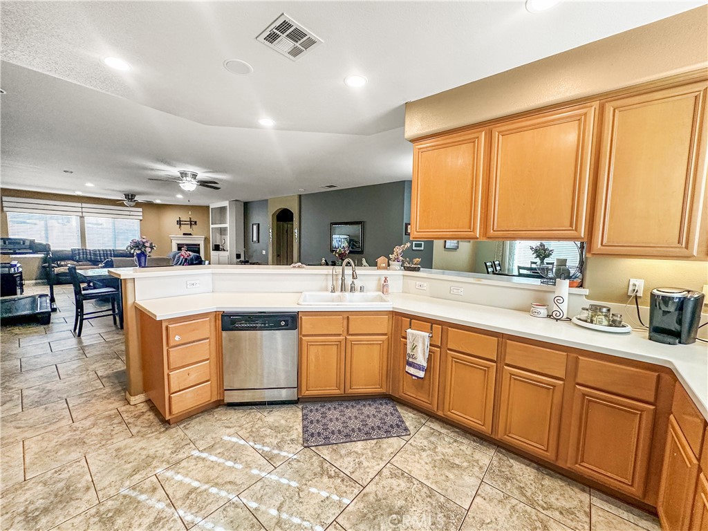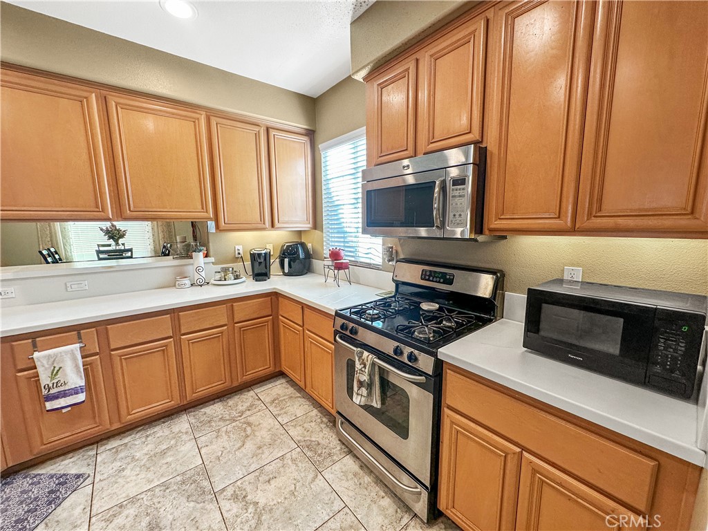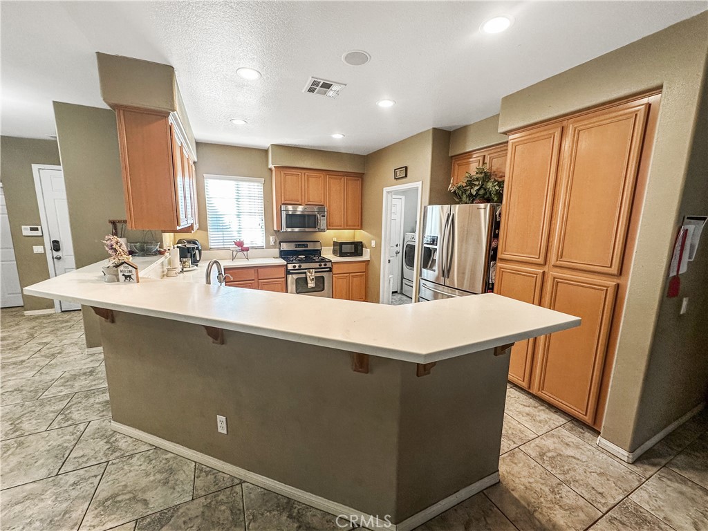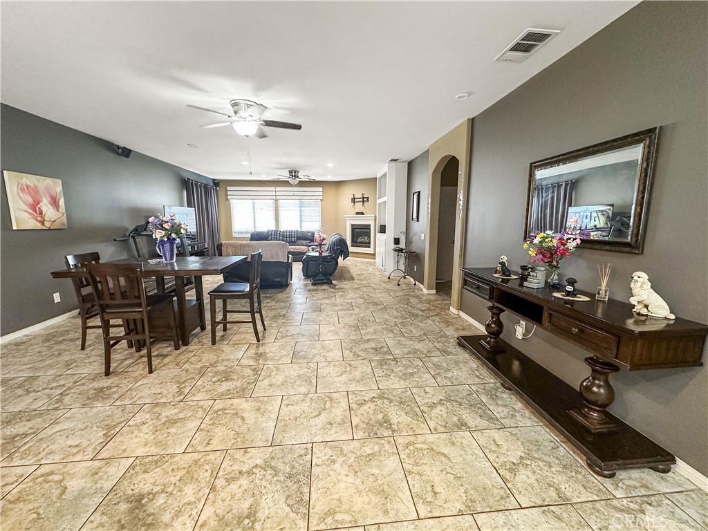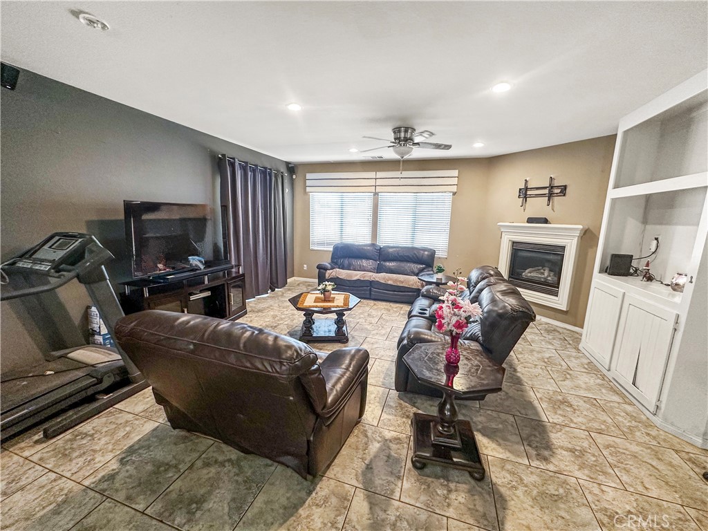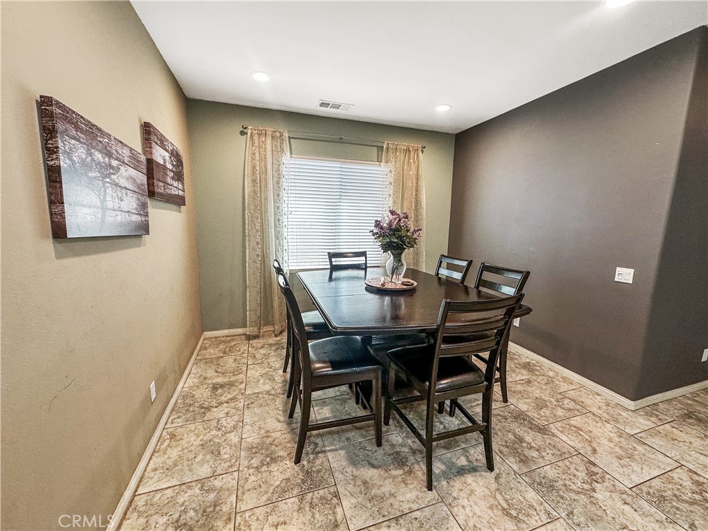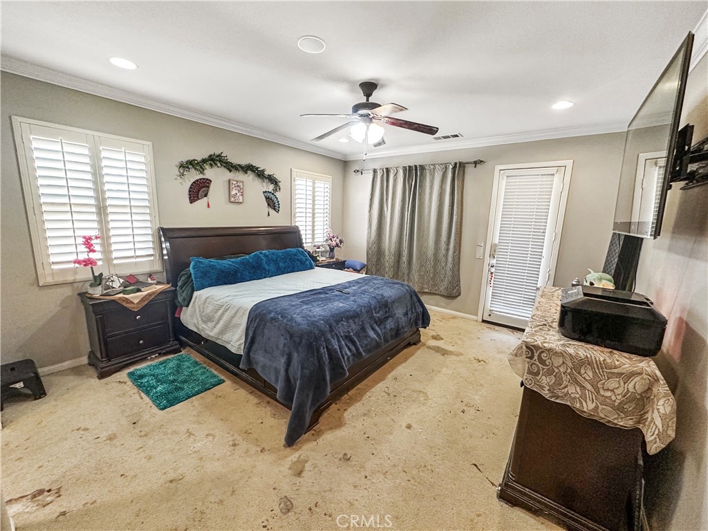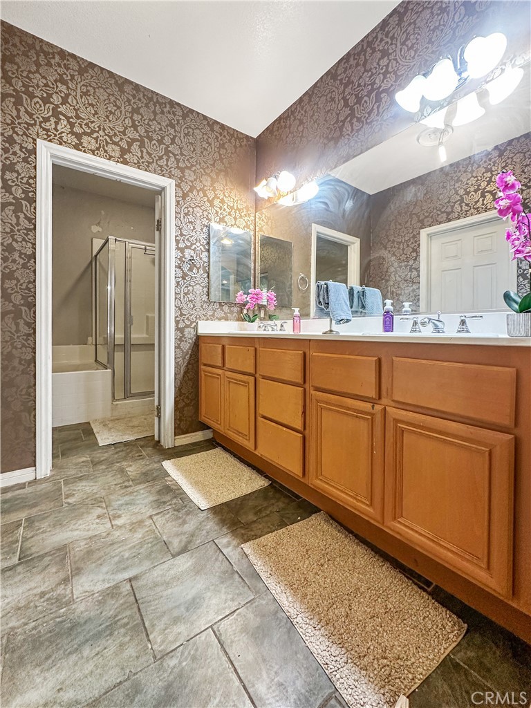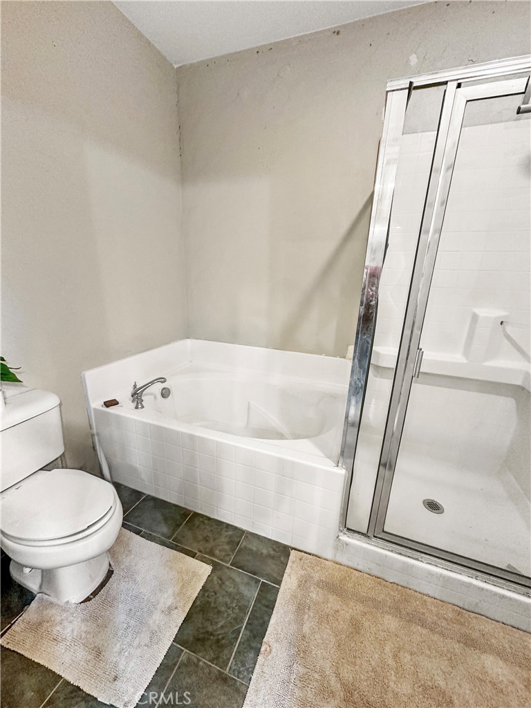460 Alameda Street, Blythe, CA, US, 92225
460 Alameda Street, Blythe, CA, US, 92225Basics
- Date added: Added 2日 ago
- Category: Residential
- Type: SingleFamilyResidence
- Status: Active
- Bedrooms: 4
- Bathrooms: 3
- Floors: 1, 1
- Area: 2193 sq ft
- Lot size: 7405, 7405 sq ft
- Year built: 2007
- View: Neighborhood
- Subdivision Name: The Chanslor Place (37401)
- County: Riverside
- MLS ID: SW25067890
Description
-
Description:
This inviting 4-bedroom, 3-bathroom home spans 2,193 sq. ft. of thoughtfully designed living space! The large kitchen overlooks the dining and living areas, featuring a breakfast bar perfect for casual meals or entertaining. Currently, the home is set up with both a formal and a casual dining area, but the flexible layout allows for endless possibilities—home office, playroom, or additional seating space! The living room boasts a cozy fireplace, creating a warm and welcoming atmosphere. The spacious master suite offers direct access to the backyard and includes a walk-in shower, soaking tub, and double vanities for ultimate comfort. With four bedrooms, you have the flexibility to convert one into a home office, gym, or guest space. One bedroom and bathroom has a private entrance making it a perfect in-law suite! Additional features include a gas tankless water heater, water softener, and an attic air handler for improved efficiency and comfort. The large backyard provides plenty of room for outdoor enjoyment, while the front yard features a sprinkler system on a timer for easy maintenance. The side yard offers space for RV or boat parking, adding extra convenience. The 2-car garage provides ample parking and storage. Don’t miss the opportunity to make this home yours! Schedule a tour today.
Show all description
Location
- Directions: From RE/MAX Blythe Realty: Head west on Hobsonway toward N Main St, Turn right onto N Main St, Turn right onto W Chanslor Way, Turn right onto Alameda Rd, Turn right onto Alameda St, Your destination will be on the left.
- Lot Size Acres: 0.17 acres
Building Details
Amenities & Features
- Pool Features: None
- Parking Features: Driveway,GarageFacesFront
- Patio & Porch Features: Concrete
- Spa Features: None
- Accessibility Features: None
- Parking Total: 4
- Roof: Tile
- Utilities: ElectricityConnected,NaturalGasConnected,SewerConnected,WaterConnected
- Window Features: Blinds
- Cooling: CentralAir
- Electric: Standard
- Fireplace Features: Gas,LivingRoom
- Heating: Central
- Interior Features: BreakfastBar,CeilingFans,EatInKitchen
- Laundry Features: WasherHookup,GasDryerHookup,LaundryRoom
- Appliances: Dishwasher,GasOven,Microwave
Nearby Schools
- High School District: Palo Verde Unified
Expenses, Fees & Taxes
- Association Fee: 0
Miscellaneous
- List Office Name: RE/MAX Blythe Realty
- Listing Terms: Cash,Conventional,Exchange1031,FHA,FannieMae,FreddieMac,VaLoan
- Common Interest: None
- Community Features: Curbs,Gutters,StreetLights,Sidewalks
- Virtual Tour URL Branded: https://www.zillow.com/view-imx/fe571c34-e21d-4e37-b390-4b800d3b9d88?setAttribution=mls&wl=true&initialViewType=pano&utm_source=dashboard
- Attribution Contact: 5597416055

