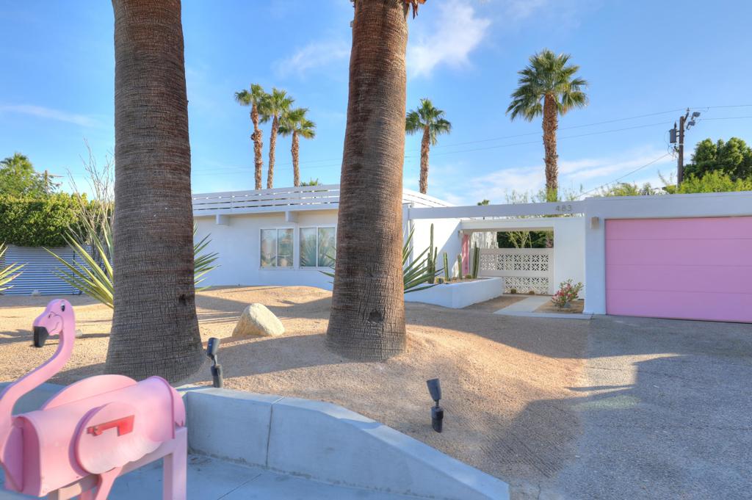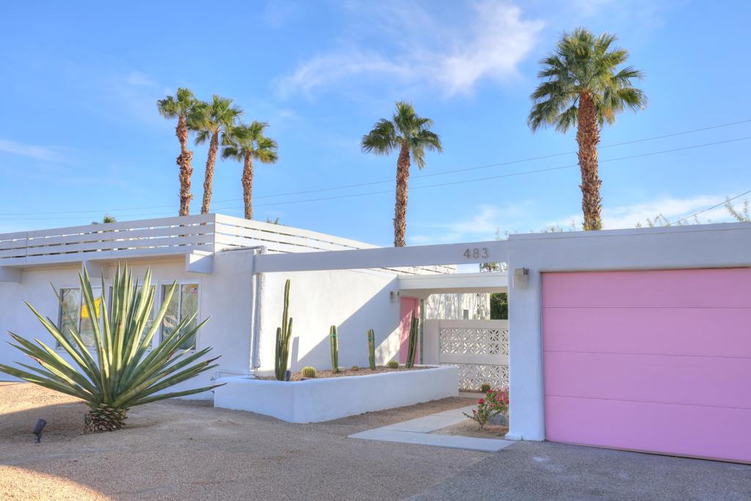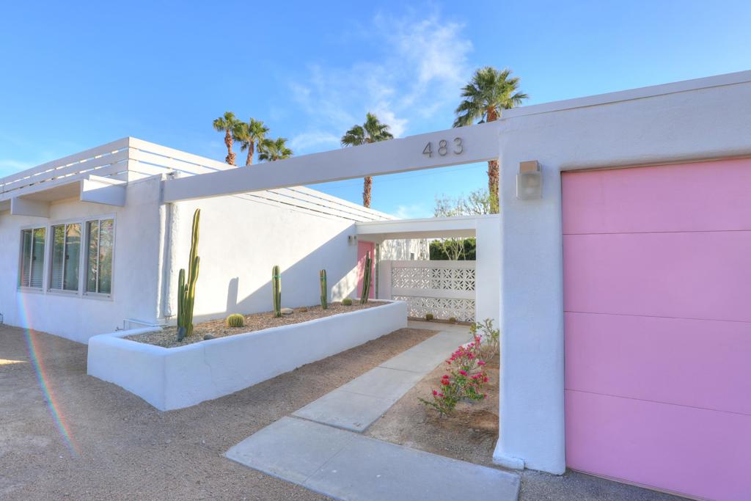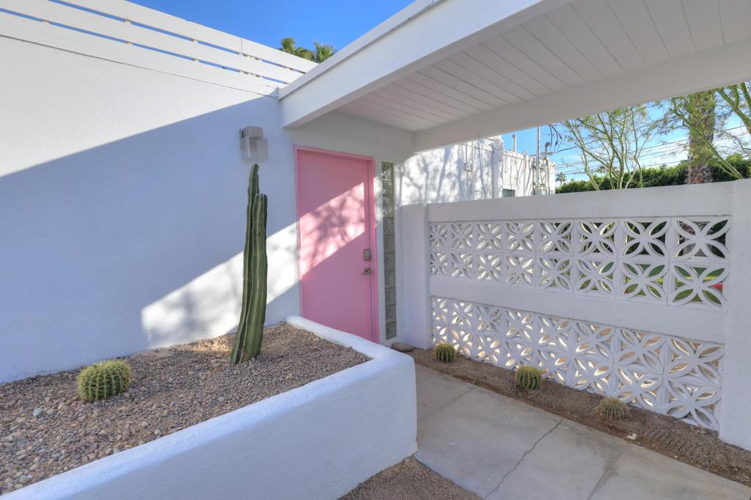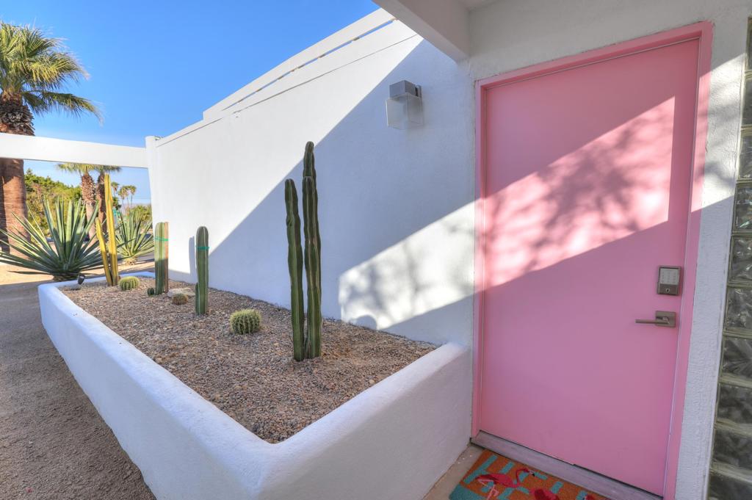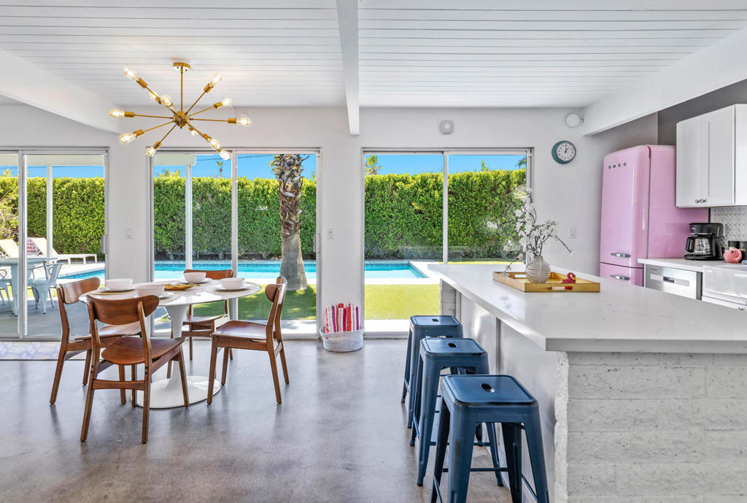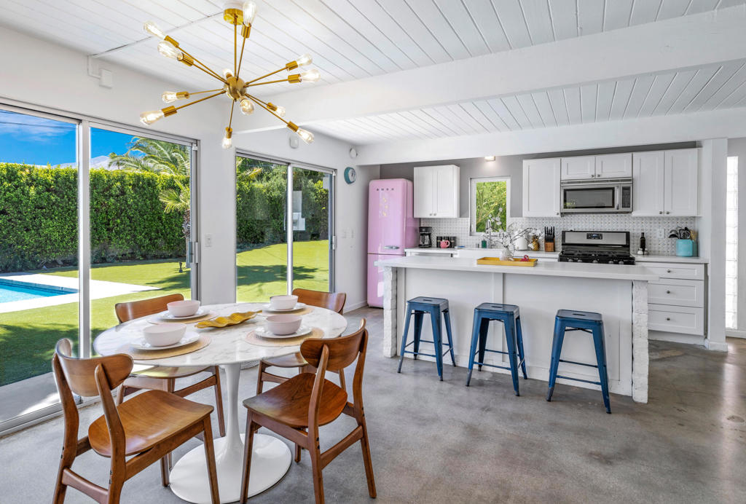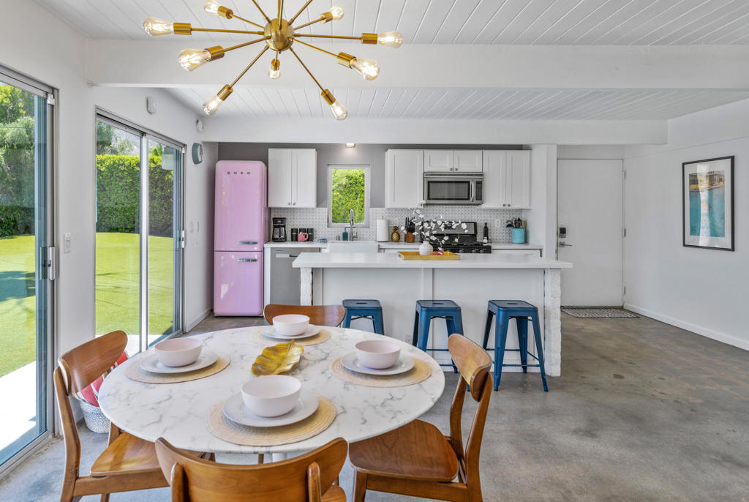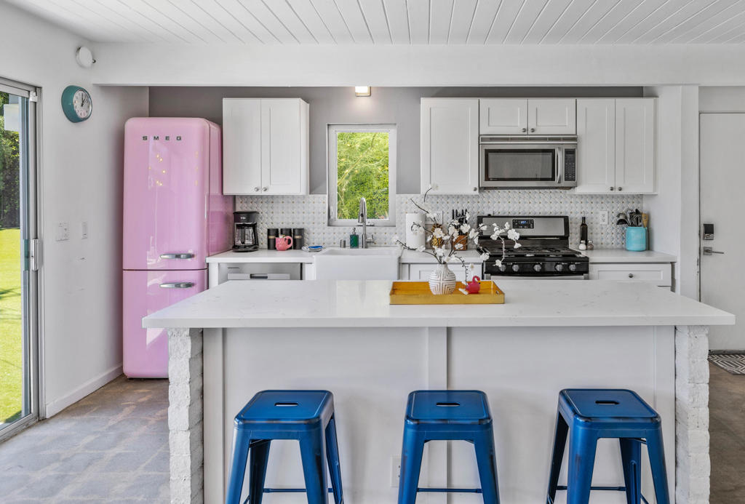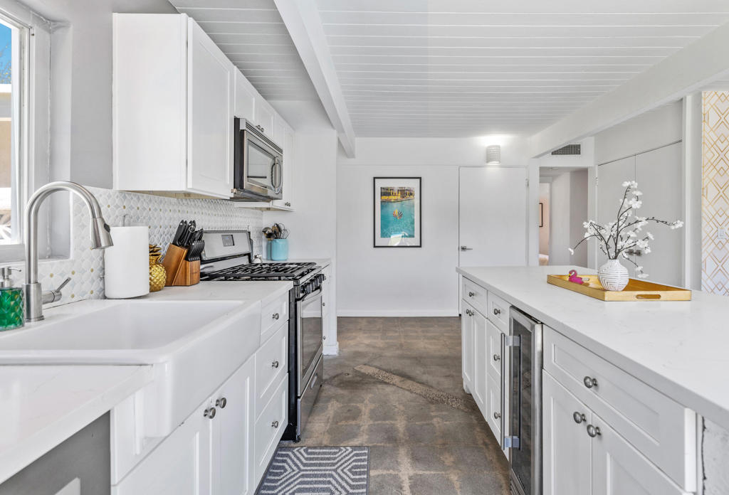483 E Francis Drive, Palm Springs, CA, US, 92262
483 E Francis Drive, Palm Springs, CA, US, 92262Basics
- Date added: Added 2 days ago
- Category: Residential
- Type: SingleFamilyResidence
- Status: Active
- Bedrooms: 3
- Bathrooms: 2
- Half baths: 0
- Floors: 1, 1
- Area: 1225 sq ft
- Lot size: 11326, 11326 sq ft
- Year built: 1959
- Property Condition: UpdatedRemodeled
- View: Mountains
- Subdivision Name: Racquet Club East
- County: Riverside
- MLS ID: 219120681DA
Description
-
Description:
Midcentury Modern Enthusiasts, here is your chance! Everyone I have welcomed through my pink door calls me The Flamingo House! I am a 1959 Palmer and Krisel designed, Alexander built home in one of the best locations in famed Racquet Club Estates close to everything fabulous Palm Springs has to offer! I am architecturally significant as you can see for yourself by my flat roof design, smooth long exposed beams, and mesmerizing breeze block wall. My current owner has loved me so - I have it all! Designer touches abound complete with polished concrete flooring, new bathroom tile, refinished heated pebble pool, new turf in my oversized extremely private backyard, desert landscaping and lighting plus owned SOLAR so you can crank my AC to your heart's content! I would love to welcome you full time as I have been told I have GREAT energy but I am also an amazing second home or dream vacation spot. Let me ruffle your feathers - this Flamingo is ready to make your Palm Springs dreams come true! Home has tons of upgrades, an active vacation rental permit and has been a successful STR. Offered Turnkey Furnished on land you own!
Show all description
Location
- Directions: From Indian Canyon head east on Francis, house is on the right side of the street Cross Street: Indian Canyon.
- Lot Size Acres: 0.26 acres
Building Details
- Architectural Style: Modern
- Lot Features: BackYard,FrontYard,Landscaped,Paved,SprinklerSystem
- Open Parking Spaces: 2
- Construction Materials: Block,Stucco
- Fencing: SeeRemarks,Wood
- Foundation Details: Slab
- Garage Spaces: 2
- Levels: One
- Floor covering: Concrete
Amenities & Features
- Pool Features: ElectricHeat,InGround,Pebble,Private
- Parking Features: Covered,DirectAccess,Driveway,Garage,GarageDoorOpener,SideBySide
- Patio & Porch Features: Covered
- Parking Total: 4
- Window Features: Drapes
- Cooling: CentralAir
- Door Features: SlidingDoors
- Heating: Central,NaturalGas
- Interior Features: BeamedCeilings,BreakfastBar,SeparateFormalDiningRoom,OpenFloorplan,PrimarySuite
- Laundry Features: LaundryCloset
- Appliances: Dishwasher,GasCooktop,Disposal,GasOven,GasWaterHeater,Microwave,TanklessWaterHeater
Nearby Schools
- High School District: Palm Springs Unified
Miscellaneous
- List Office Name: Premier Realty Associates
- Listing Terms: Cash,CashToExistingLoan,CashToNewLoan,Conventional,Exchange1031,FHA
- Exclusions: Personal items and a few small staging items not included in sale.
- Inclusions: Indoor and outdoor furniture plus most furnishings are available at no cost to buyer outside of escrow.

