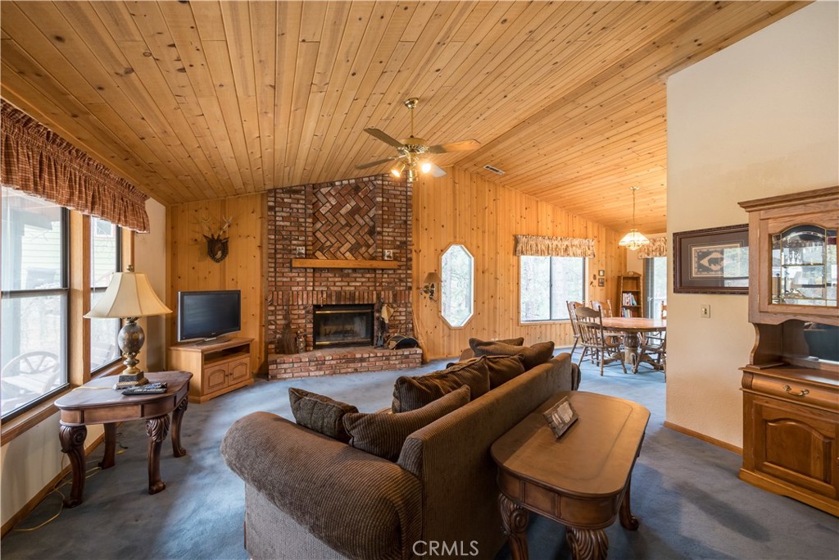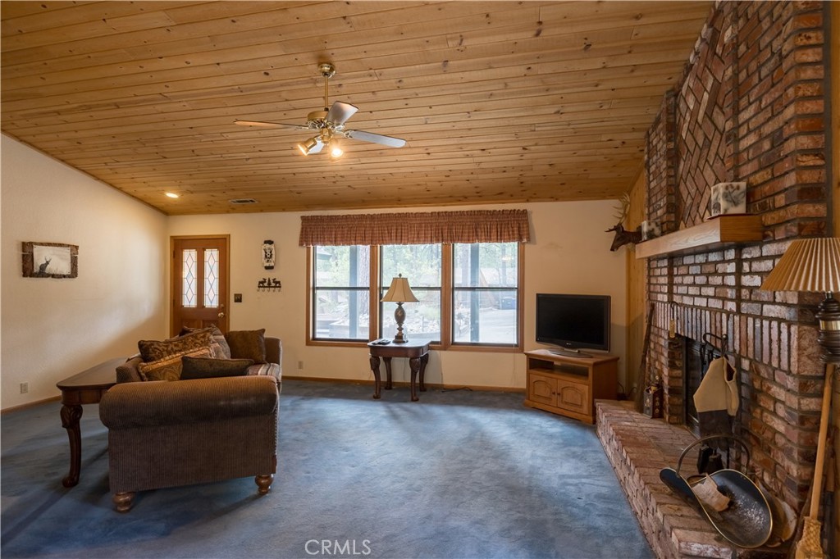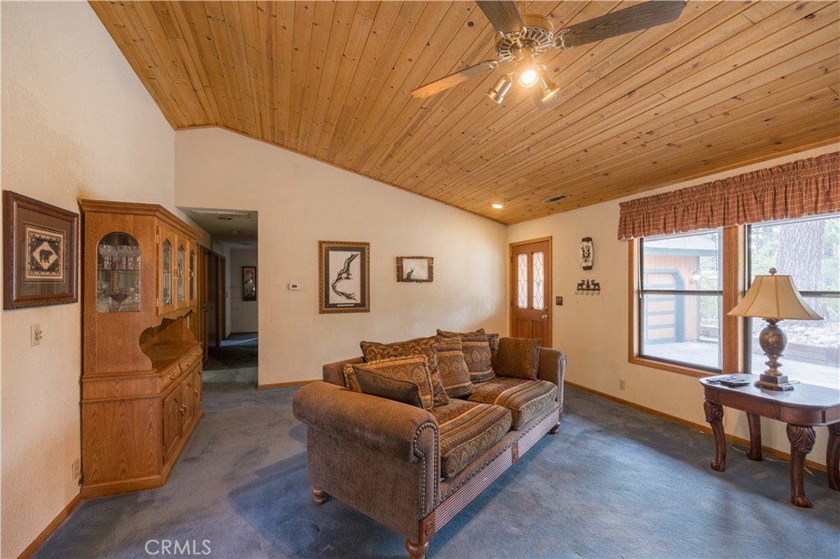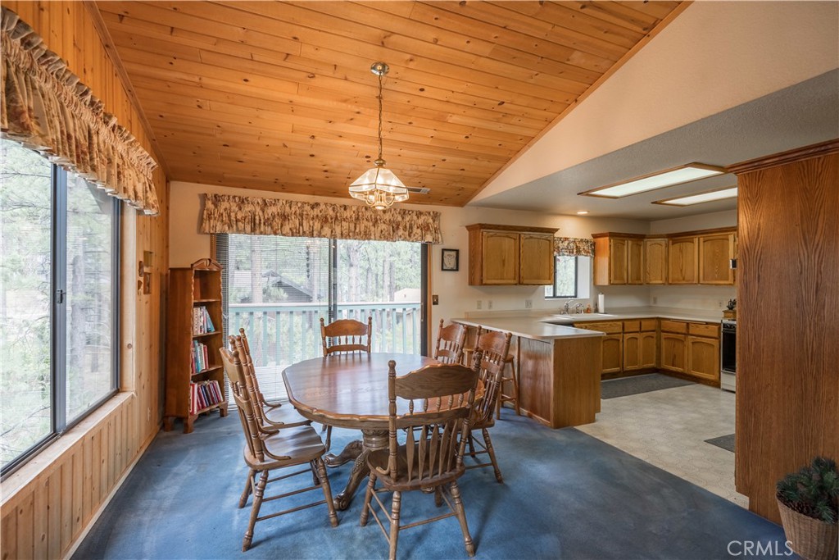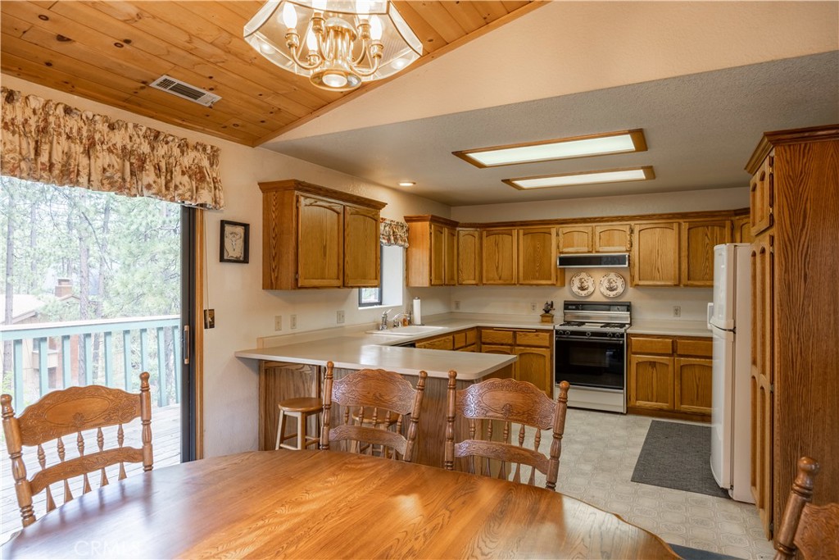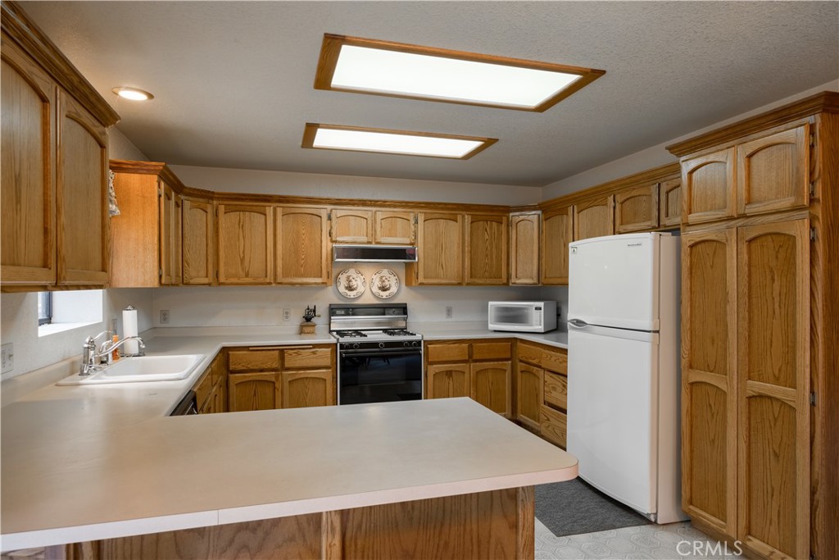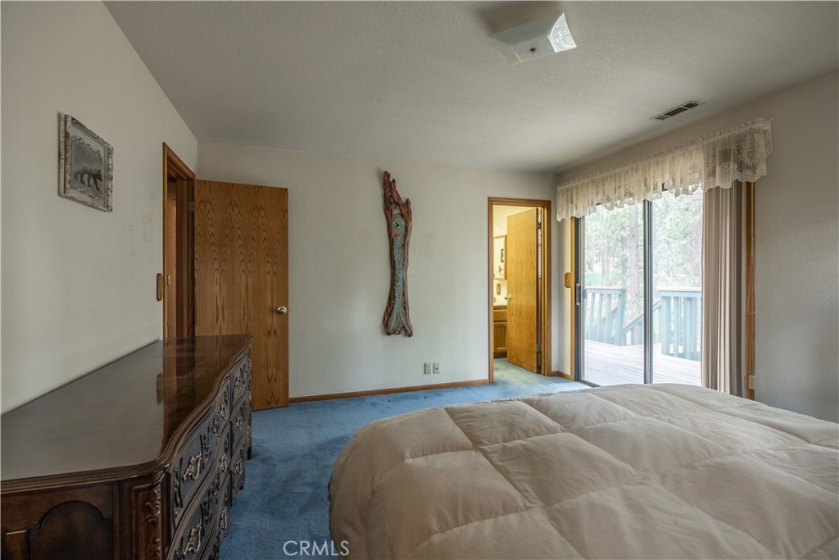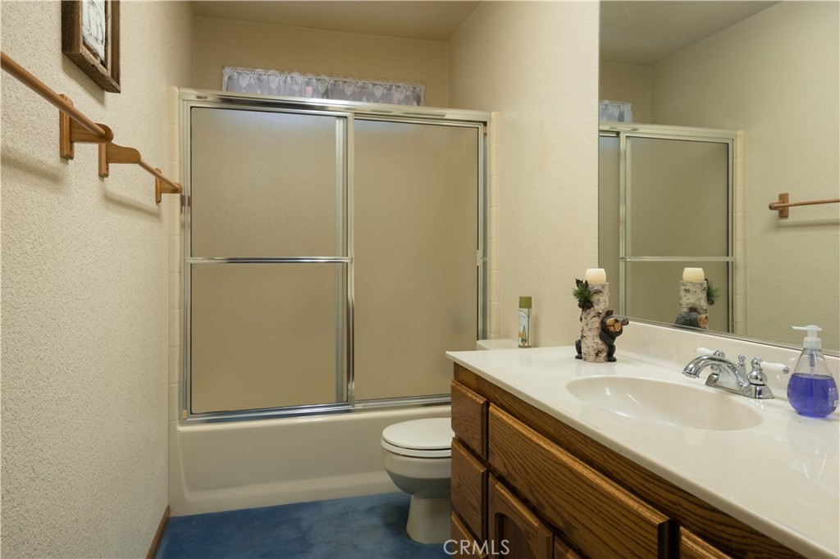489 Woodside Drive, Big Bear City, CA, US, 92314
489 Woodside Drive, Big Bear City, CA, US, 92314Basics
- Date added: Added 1か月 ago
- Category: Residential
- Type: SingleFamilyResidence
- Status: Active
- Bedrooms: 3
- Bathrooms: 2
- Floors: 1, 1
- Area: 1500 sq ft
- Lot size: 7800, 7800 sq ft
- Year built: 1988
- View: Neighborhood,TreesWoods
- Zoning: BV/RS
- County: San Bernardino
- MLS ID: EV24151356
Description
-
Description:
Discover the perfect blend of comfort and convenience in this delightful 1,500 sq ft home, nestled in a highly sought-after neighborhood. This charming property boasts 3 spacious bedrooms and 2 well-appointed bathrooms, making it an ideal fit for any family.
Location is everything, and this home delivers! Situated near Bear Mountain, Ski Resort you'll enjoy breathtaking views and outdoor adventures just minutes from your doorstep. Grocery stores and essential amenities are within easy reach, making daily errands a breeze. Plus, the renowned Big Bear Lake and the vibrant Convention Center are just a stone's throw away, providing endless opportunities for recreation and entertainment.
Lovingly maintained by the same family for many years, this home radiates warmth and care. From the moment you step inside, you'll feel the inviting atmosphere and see the potential for creating your own cherished memories. The layout offers a seamless flow between the living spaces, perfect for both relaxing and entertaining guests. The home also boasts an oversized garage.
Don’t miss this rare opportunity to own a piece of this vibrant community. Homes in this neighborhood are highly coveted and don't stay on the market for long. Act fast to secure this gem for your family and start enjoying the unparalleled lifestyle it has to offer!
Contact your agent to schedule a private showing and make this charming house your new home sweet home.
Show all description
Location
- Directions: Go south on Division in Big Bear City. Take a left onto Grove. Then a left on ashwood. Follow that around till you see the home on the right hand side.
- Lot Size Acres: 0.1791 acres
Building Details
- Structure Type: House
- Water Source: Public
- Basement: Unfinished
- Architectural Style: Custom
- Lot Features: SprinklersInRear,SprinklersInFront
- Sewer: PublicSewer
- Common Walls: NoCommonWalls
- Fencing: ChainLink
- Garage Spaces: 2
- Levels: One
- Floor covering: Carpet
Amenities & Features
- Pool Features: None
- Parking Features: Assigned,DrivewayLevel,DoorSingle,Garage
- Patio & Porch Features: Deck
- Spa Features: None
- Parking Total: 2
- Roof: Composition
- Utilities: NaturalGasConnected
- Cooling: None
- Fireplace Features: LivingRoom
- Heating: Central
- Interior Features: BuiltInFeatures,SeparateFormalDiningRoom,BedroomOnMainLevel,MainLevelPrimary,PrimarySuite
- Laundry Features: LaundryCloset
- Appliances: DoubleOven,Dishwasher,ElectricRange,GasCooktop,GasOven,GasRange,GasWaterHeater,WaterHeater
Nearby Schools
- High School District: Bear Valley Unified
Expenses, Fees & Taxes
- Association Fee: 0
Miscellaneous
- List Office Name: RE/MAX BIG BEAR
- Listing Terms: CashToNewLoan
- Common Interest: None
- Community Features: Mountainous
- Attribution Contact: rachaelsmithrealestate@gmail.com


