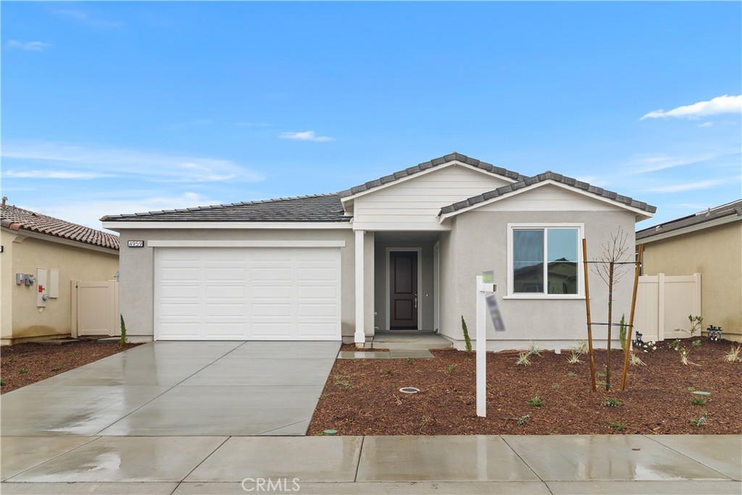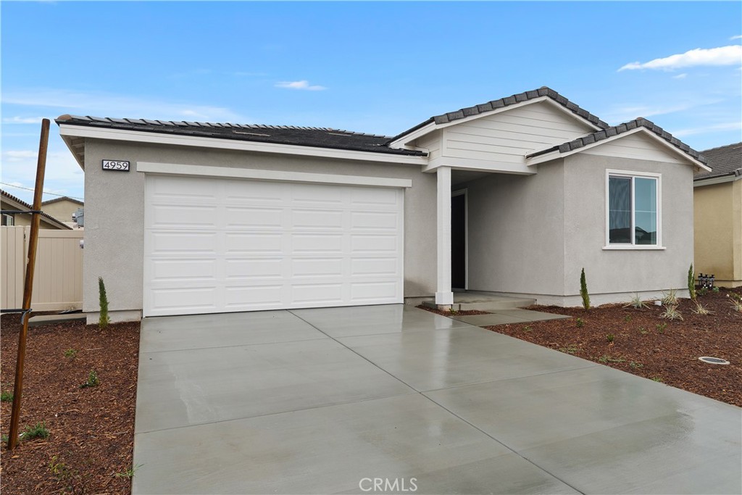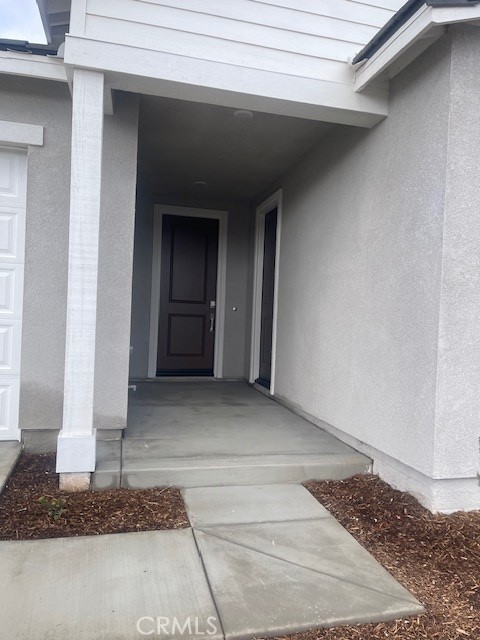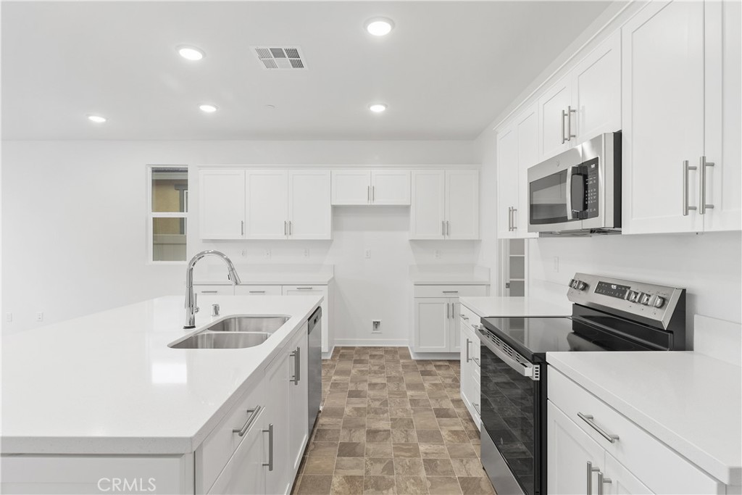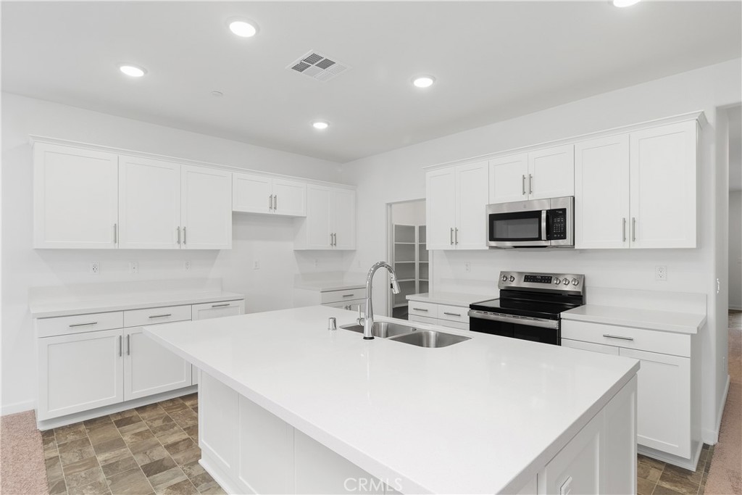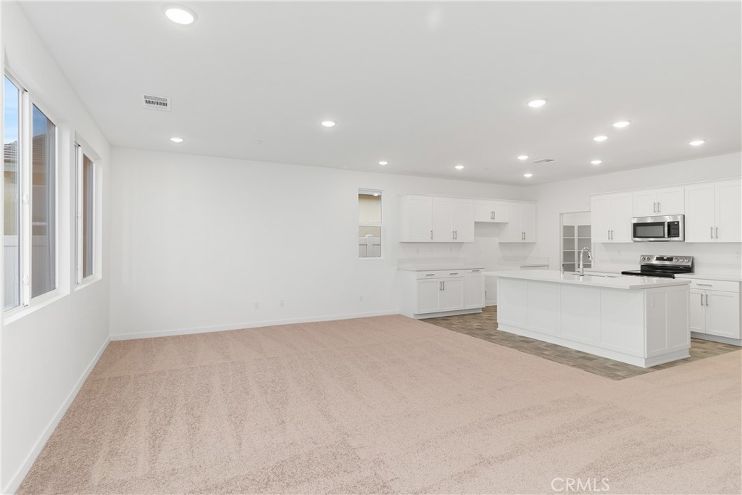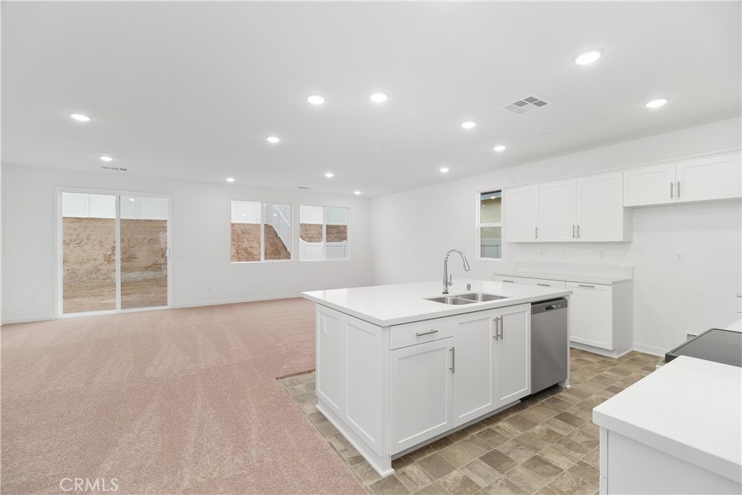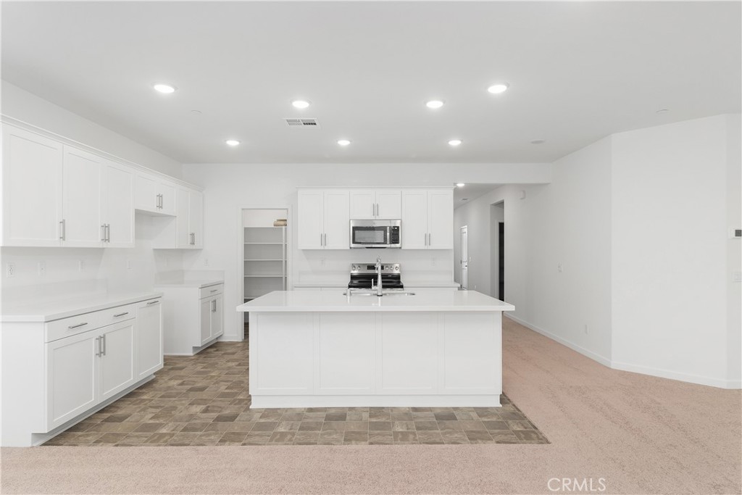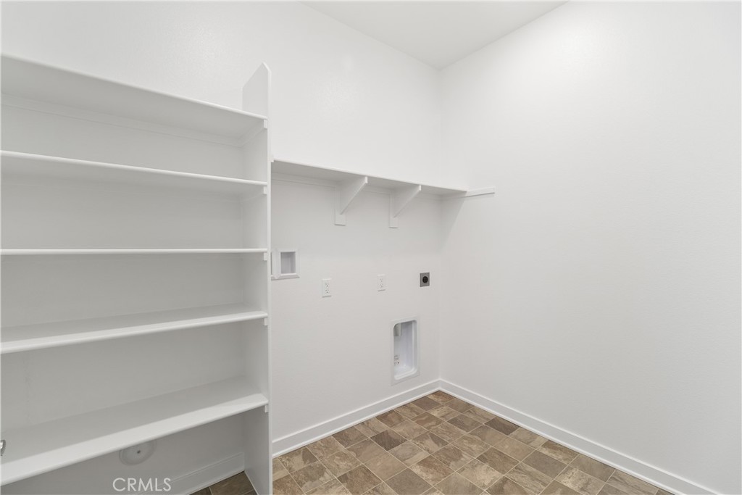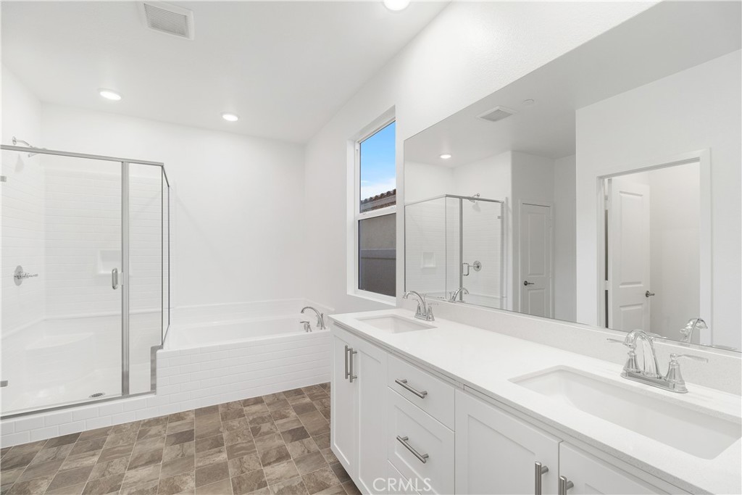4959 Camphor Lane, Banning, CA, US, 92220
4959 Camphor Lane, Banning, CA, US, 92220Basics
- Date added: Added 3 days ago
- Category: Residential
- Type: SingleFamilyResidence
- Status: Active
- Bedrooms: 3
- Bathrooms: 3
- Floors: 1, 1
- Area: 2195 sq ft
- Lot size: 6926, 6926 sq ft
- Year built: 2024
- View: None
- Subdivision Name: Linwood
- County: Riverside
- MLS ID: IV25015195
Description
-
Description:
Step into the Wildrose – a captivating single-story home that perfectly blends modern flair with timeless comfort! This homes has the the exclusive GenSmart Suite, complete with a separate private entrance, kitchenette, pre-wired TV jacks, ceiling fan, and more! The kitchenette boasts elegant cabinetry that matches the main home, under-cabinet LED lighting, a sleek solid surface countertop, a Delta bar faucet, stainless steel sink, microwave, under-counter fridge, and garbage disposal. The GenSmart bath is equally impressive with a fiberglass shower, clear glass enclosure, and a vanity that perfectly matches your home’s design. Don’t miss your chance to experience all this home has to offer – schedule your appointment today!
Show all description
Location
- Directions: From 10 East Fwy exit North. Highlands Spring Ave right on Meadowline Wy. Left on Highland Home Rd and Left on Fraser Place, Left on Magnolia Pl, Continue to Acacia Ln onto Oleander Pl and right on Camphor Lane.
- Lot Size Acres: 0.159 acres
Building Details
- Structure Type: House
- Water Source: Public
- Lot Features: DripIrrigationBubblers,SprinklersInFront
- Sewer: PublicSewer
- Common Walls: NoCommonWalls
- Garage Spaces: 2
- Levels: One
Amenities & Features
- Pool Features: Association
- Spa Features: Association
- Parking Total: 2
- Association Amenities: DogPark,Barbecue,PicnicArea,Playground,Pool,SpaHotTub,Trails
- Cooling: CentralAir
- Fireplace Features: None
- Interior Features: AllBedroomsDown
- Laundry Features: Inside
Nearby Schools
- High School District: Beaumont
Expenses, Fees & Taxes
- Association Fee: $202
Miscellaneous
- Association Fee Frequency: Monthly
- List Office Name: TRI POINTE HOMES HOLDINGS, INC.
- Listing Terms: Submit
- Common Interest: PlannedDevelopment
- Community Features: Suburban

