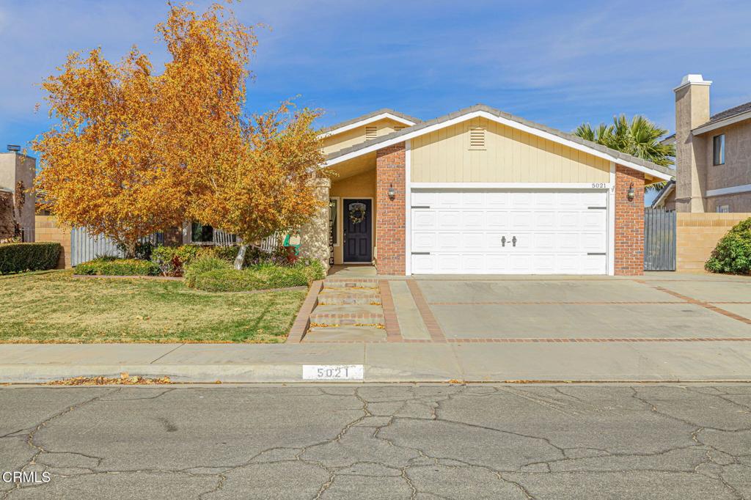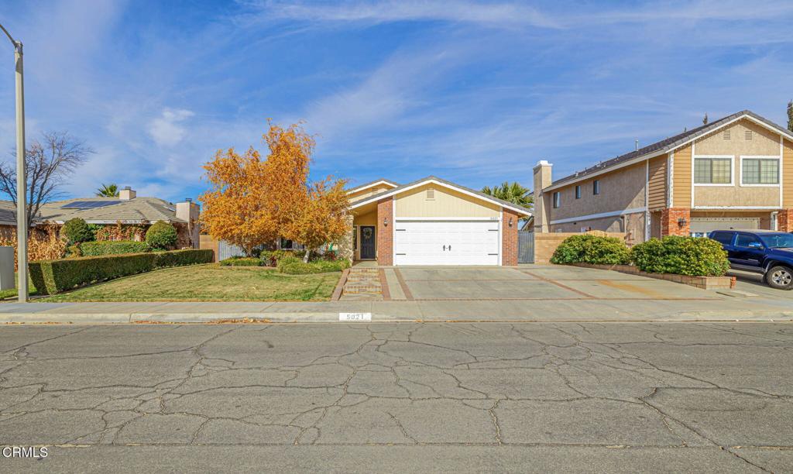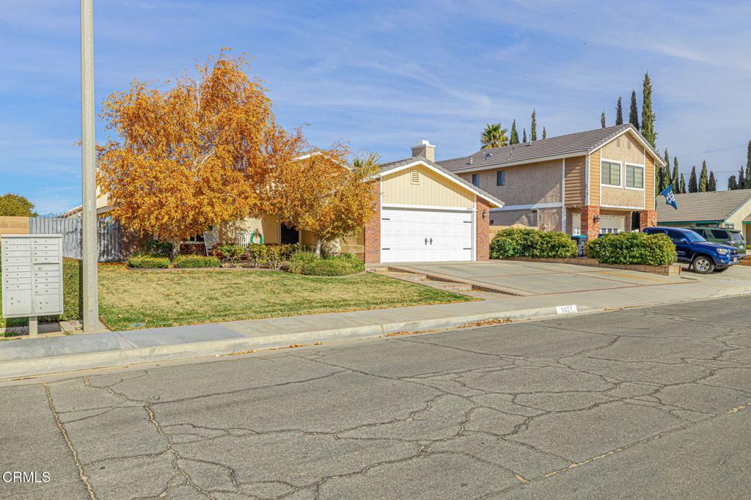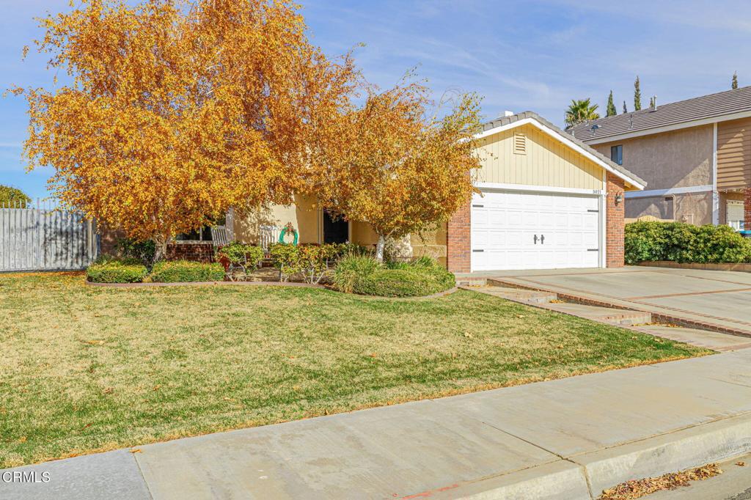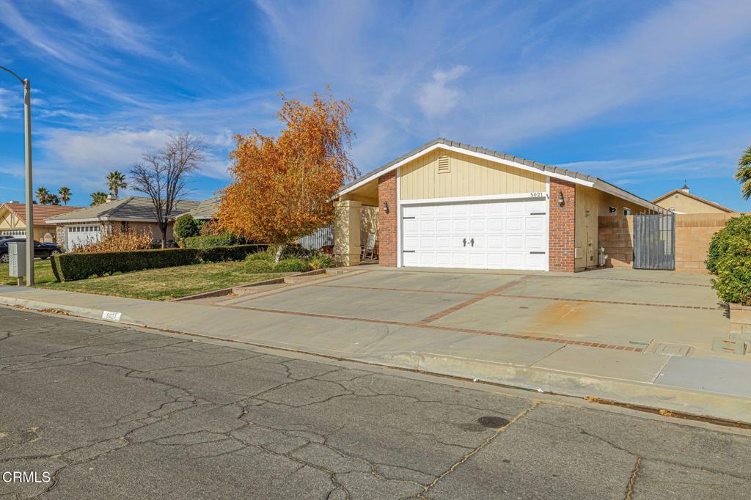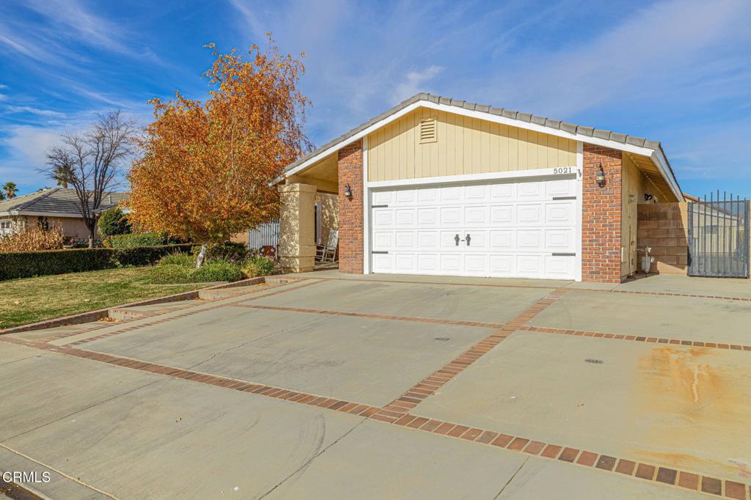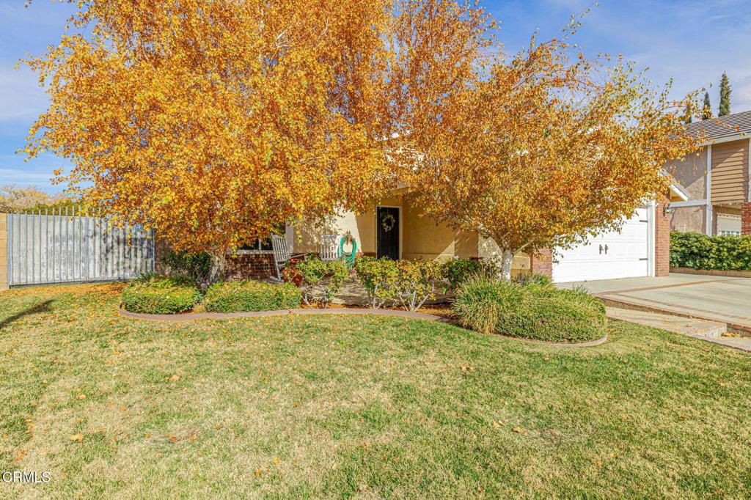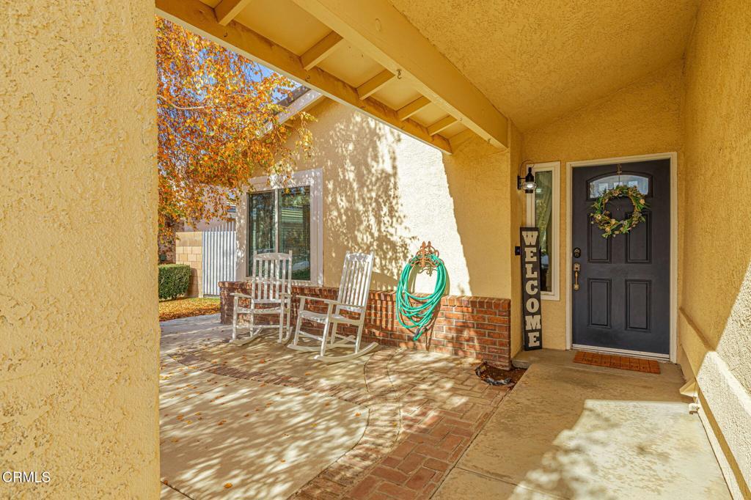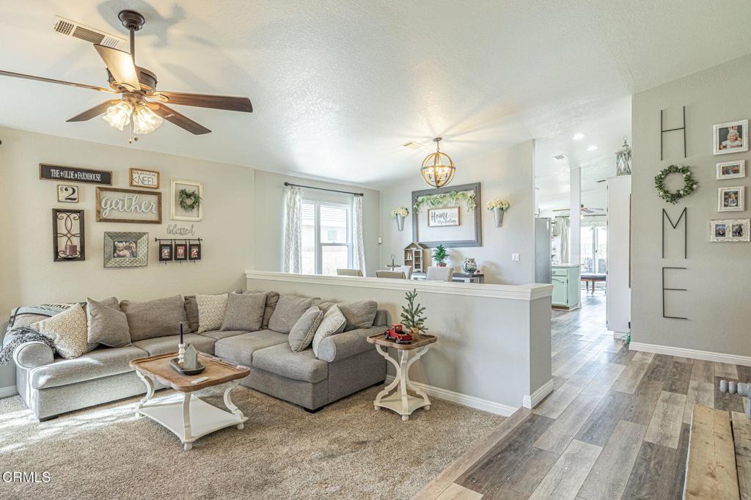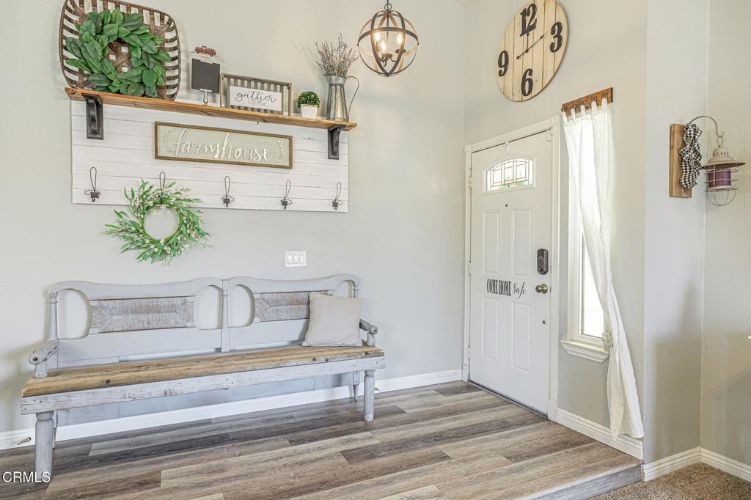5021 W Avenue L3, Lancaster, CA, US, 93536
5021 W Avenue L3, Lancaster, CA, US, 93536Basics
- Date added: Added 3 days ago
- Category: Residential
- Type: SingleFamilyResidence
- Status: Active
- Bedrooms: 3
- Bathrooms: 2
- Half baths: 0
- Floors: 1
- Area: 1810 sq ft
- Lot size: 9147, 9147 sq ft
- Year built: 1987
- View: None
- Zoning: LCR17500
- County: Los Angeles
- MLS ID: V1-27402
Description
-
Description:
Welcome to your dream home in the heart of Quartz Hill! This stunning property boasts incredible curb appeal and an inviting layout perfect for modern living. Upon entry, you're greeted by a cozy formal living room adorned with fresh paint and luxury vinyl plank waterproof flooring. The beautifully upgraded country kitchen is a true centerpiece, featuring white quartz countertops, a farmhouse sink, stainless steelappliances, and abundant cabinetry. Adjacent, the formal dining room and family room with a charming brick fireplace create the perfect spaces for gatherings. With newer double-hinged windows, updated light fixtures, and thoughtful ceiling fans throughout, this home combines comfort and style seamlessly. The spacious layout offers two generously sized bedrooms and a serene master suite highlighted by a shiplap accent wall and two tastefully upgraded bathrooms. Practical features abound, including a separate laundry room, a two-car attached garage, and the potential for RV access on both sides. The private backyard is an entertainer's paradise with a covered patio, low-maintenance landscaping, a kids' play area, and a powered storage shed. With a side dog run, a tile roof, central HVAC, and an additional side evaporative cooler, this move-in-ready home checks all the boxes. Fall in love with the lifestyle this home offers - schedule your showing today!
Show all description
Location
- Directions: 50th St West and Ave L3
- Lot Size Acres: 0.21 acres
Building Details
Amenities & Features
- Pool Features: None
- Parking Features: DirectAccess,DoorSingle,Garage,RvAccessParking
- Patio & Porch Features: Concrete,Covered,Patio
- Spa Features: None
- Parking Total: 2
- Roof: Tile
- Cooling: CentralAir
- Electric: Standard
- Fireplace Features: FamilyRoom,Gas
- Heating: Central,NaturalGas
- Interior Features: SeparateFormalDiningRoom,PrimarySuite
- Laundry Features: LaundryRoom
- Appliances: Dishwasher,GasOven,GasRange
Miscellaneous
- List Office Name: Coldwell Banker A Hartwig Co
- Listing Terms: Cash,Conventional,FHA,VaLoan
- Common Interest: None
- Community Features: Curbs,StreetLights
- Virtual Tour URL Branded: https://www.zillow.com/view-imx/2f2aa94f-82b7-44c2-a172-51ba5af2fbda?setAttribution=mls&wl=true&initialViewType=pano&utm_source=dashboard

