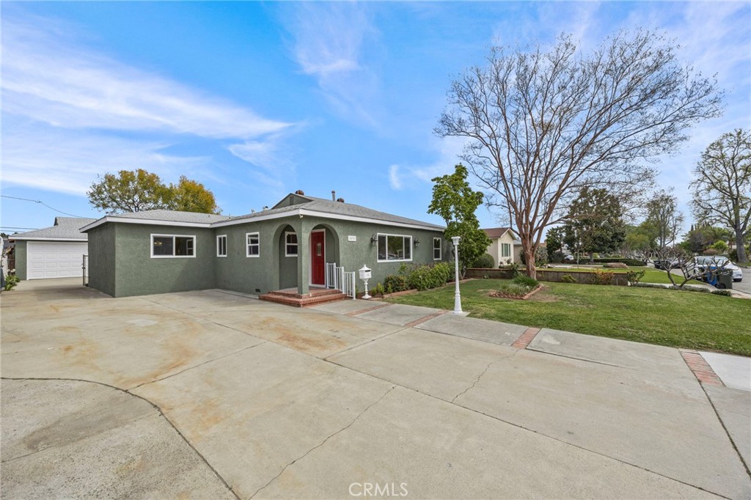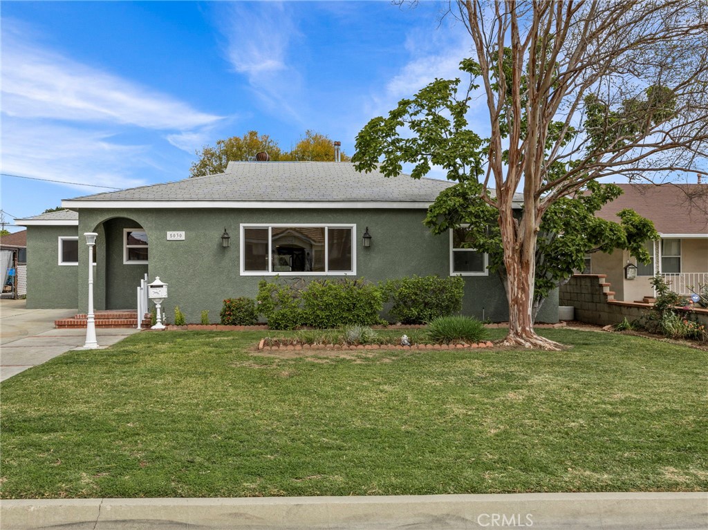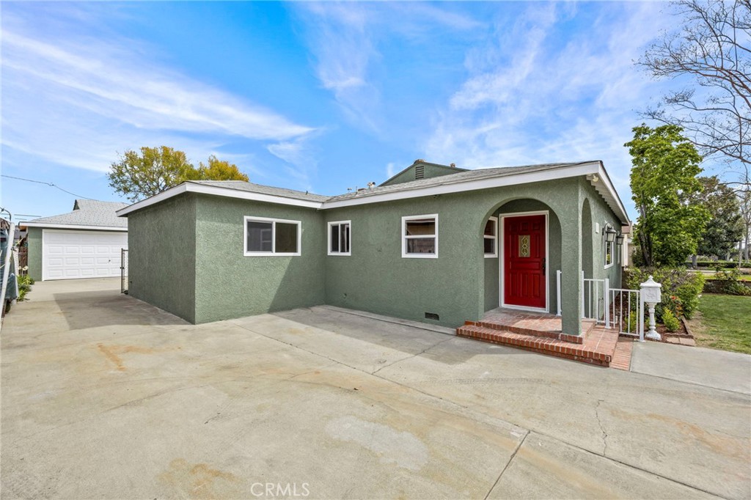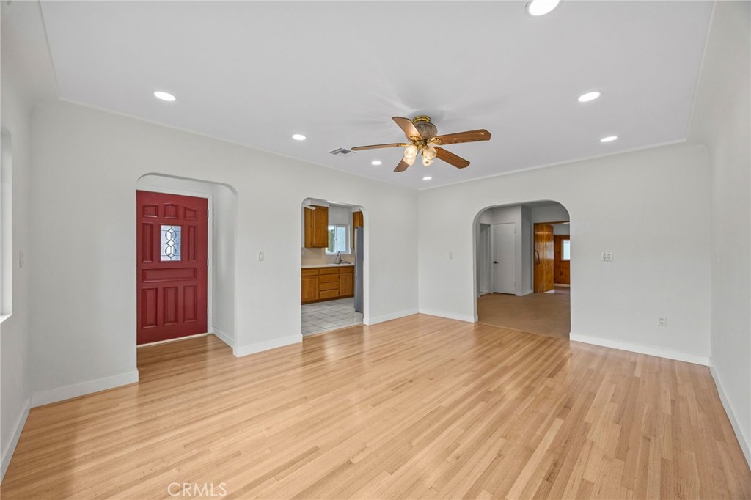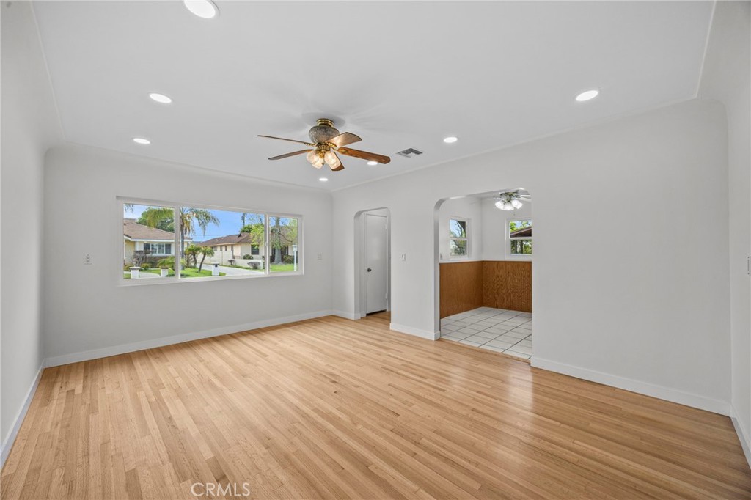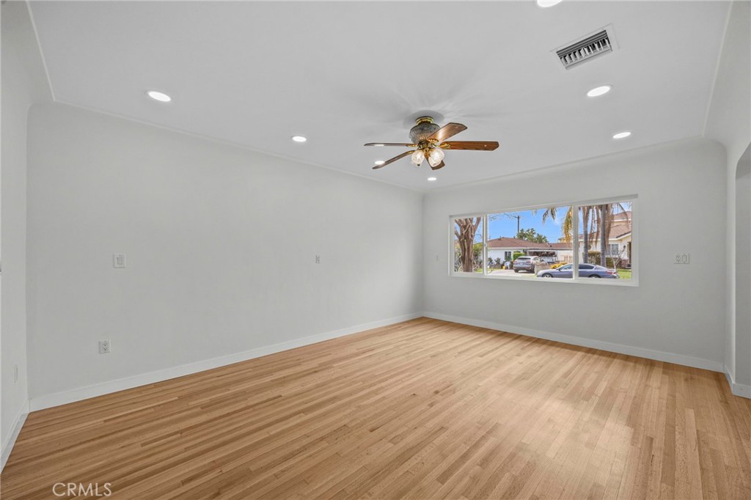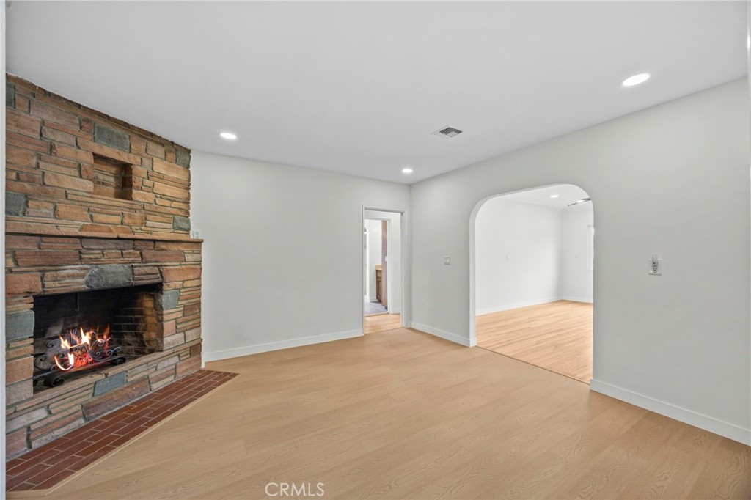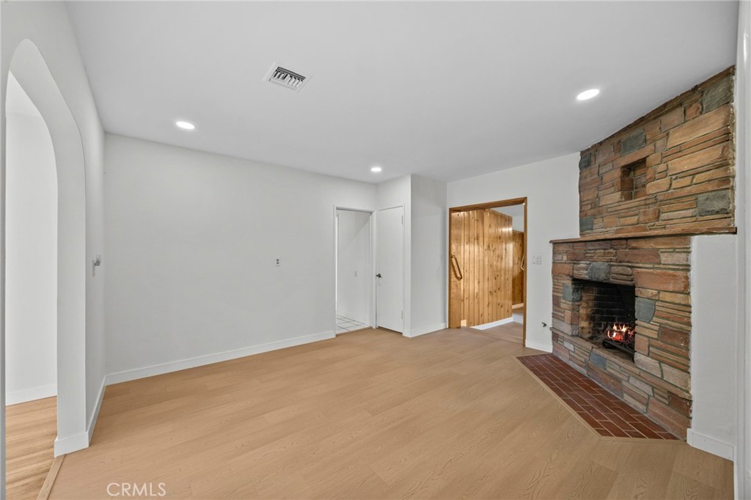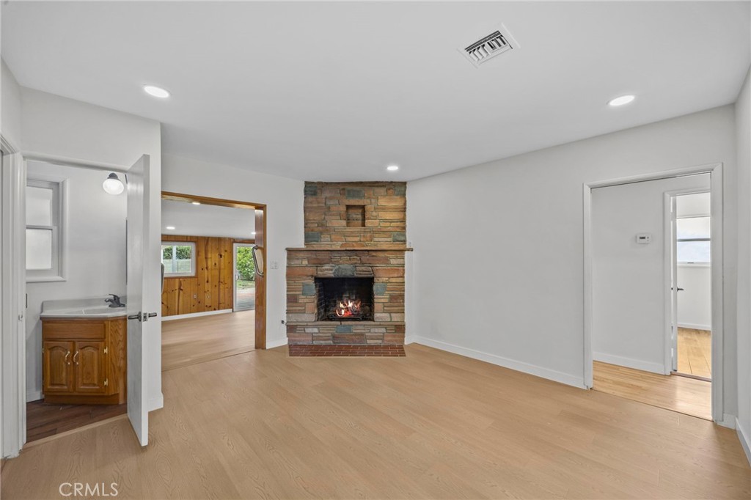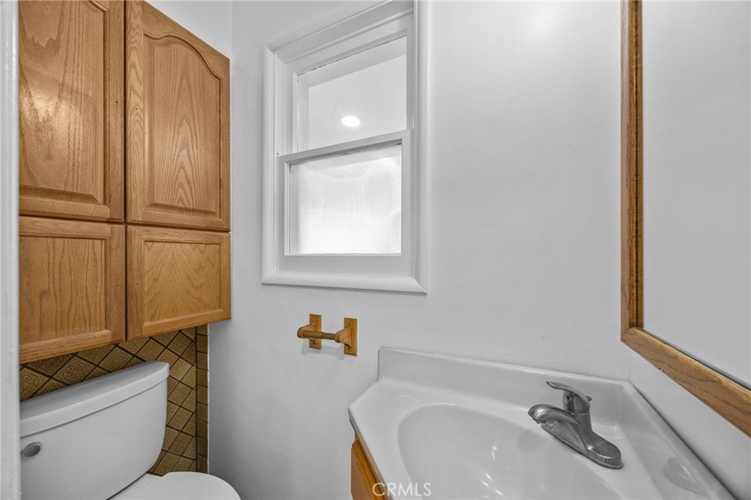5030 Kauffman Avenue, Temple City, CA, US, 91780
5030 Kauffman Avenue, Temple City, CA, US, 91780Basics
- Date added: Added 1週間 ago
- Category: Residential
- Type: SingleFamilyResidence
- Status: Active
- Bedrooms: 3
- Bathrooms: 3
- Half baths: 1
- Floors: 1, 1
- Area: 1999 sq ft
- Lot size: 9681, 9681 sq ft
- Year built: 1950
- Property Condition: UpdatedRemodeled,Turnkey
- View: Neighborhood
- Zoning: TCR1*
- County: Los Angeles
- MLS ID: WS25066725
Description
-
Description:
Huge Price Reduced!! Motivated Seller!! Newly Remodeled Beautiful Single Story House located in a Quiet Street in Temple City with Award Winning Temple City School District. Rare to find 9,681 sqft Huge Lot, possible to build up to 1,000 sqft 2 bedrooms 2 bath ADU and up to 500 sqft Junior ADU for 1 bedroom 1 bath & Kitchen (check with City). Great potential for Homeowner or Investor. The house features Spacious Living Room, Bright and Airy, Formal Dinning Room with Fireplace, Updated Kitchen with Breakfast area. 3 Bedrooms and 2.5 Bath. New Paint Interior and Exterior, New Recessed Lightings, New Windows and New Sliding Glass Door, New Wood Floors, Brand New Master Bathroom with Walk-in Shower, New Closet in one bedroom, Inside Laundry Room. Assessor Record 1405 sqft, but it was measured at 1999 sqft. Family Room in the back only has patio permit, Perfect to convert it to a Junior ADU or build Addition. Detached 2.5 car size garage in the back. The Oversized Lot provides ample space for outdoor living or expansion. Convenient Location. Don't miss this opportunity to make it as your dream home!!
Show all description
Location
- Directions: Close to La Rosa Dr. and Kauffman Ave crossing street
- Lot Size Acres: 0.2222 acres
Building Details
- Structure Type: House
- Water Source: Public
- Architectural Style: Ranch
- Lot Features: BackYard,FrontYard,Garden,RectangularLot,SprinklerSystem
- Sewer: PublicSewer
- Common Walls: NoCommonWalls
- Construction Materials: Drywall,Glass,Concrete,Stucco
- Fencing: Brick,ChainLink
- Foundation Details: ConcretePerimeter,Raised
- Garage Spaces: 2
- Levels: One
Amenities & Features
- Pool Features: None
- Parking Features: Concrete,Driveway,GarageFacesFront,Garage,Paved,SideBySide,WorkshopInGarage
- Security Features: SmokeDetectors
- Patio & Porch Features: RearPorch,Enclosed
- Spa Features: None
- Parking Total: 2
- Roof: Shingle
- Utilities: ElectricityAvailable,NaturalGasAvailable,SewerAvailable,WaterAvailable
- Window Features: DoublePaneWindows,Screens
- Cooling: CentralAir,Electric
- Electric: ElectricityOnProperty,Standard
- Fireplace Features: DiningRoom
- Heating: Central,Fireplaces
- Interior Features: BuiltInFeatures,BrickWalls,SeparateFormalDiningRoom,EatInKitchen,OpenFloorplan,RecessedLighting,WoodProductWalls
- Laundry Features: WasherHookup,GasDryerHookup,Inside
- Appliances: Dishwasher,Disposal,GasOven,GasRange,GasWaterHeater,Microwave,Refrigerator,RangeHood,Washer
Nearby Schools
- High School: Temple City
- High School District: Temple City Unified
Expenses, Fees & Taxes
- Association Fee: 0
Miscellaneous
- List Office Name: Pinnacle Real Estate Group
- Listing Terms: Cash,CashToNewLoan
- Common Interest: None
- Community Features: Suburban
- Direction Faces: West
- Attribution Contact: 626-675-9668

