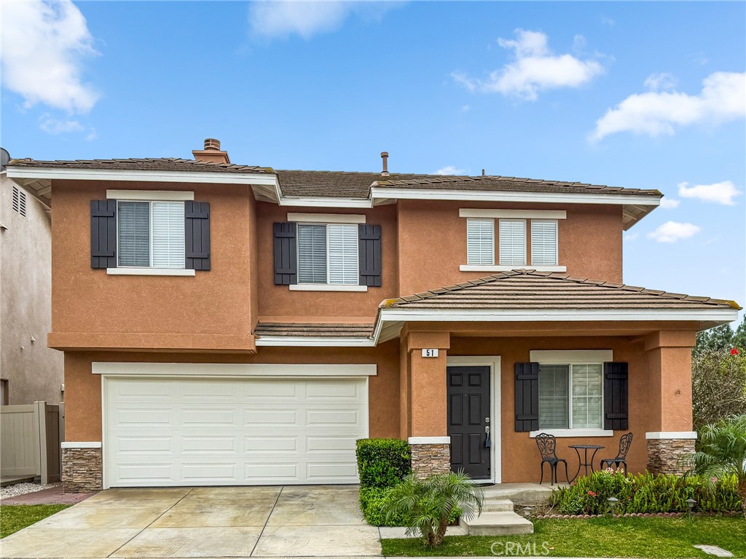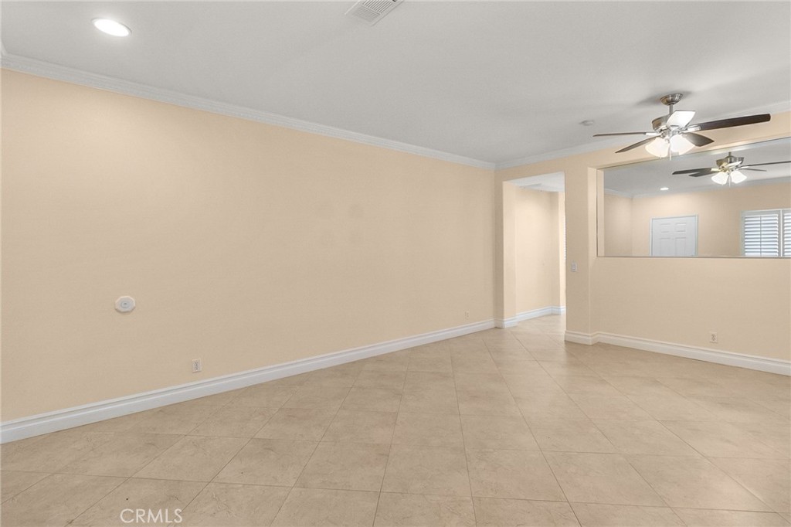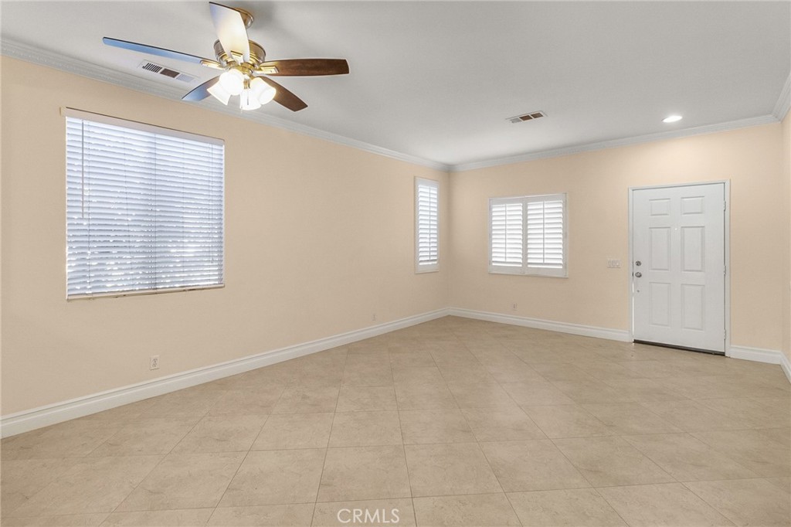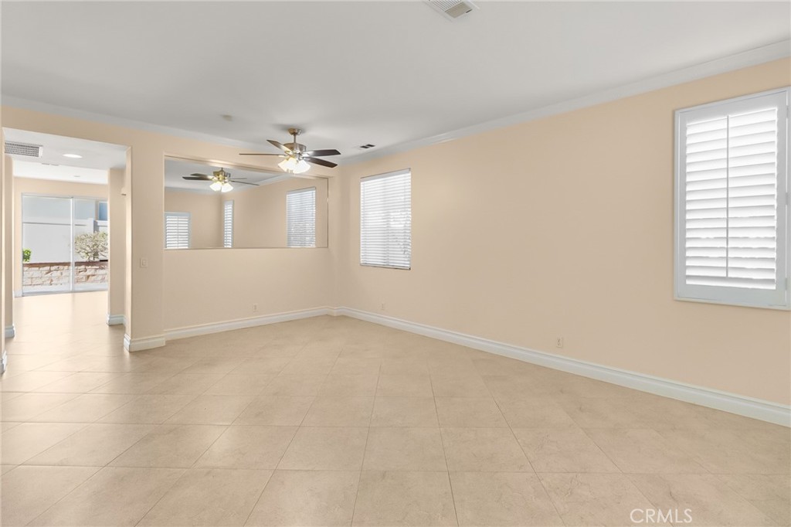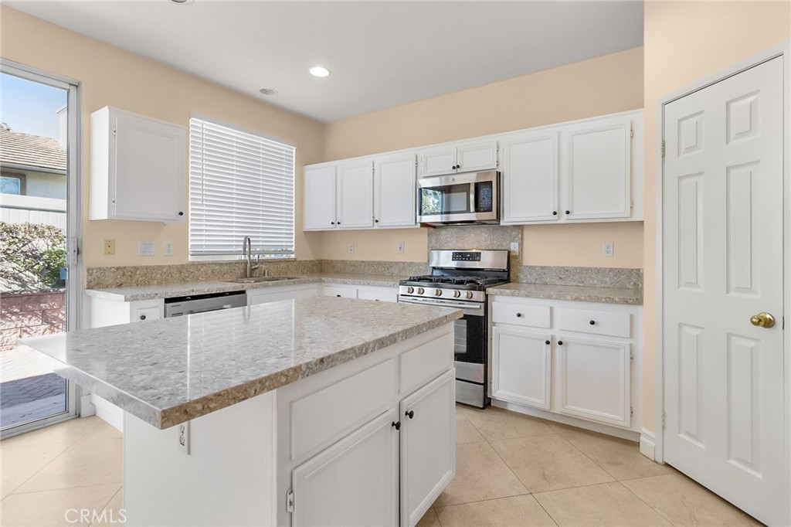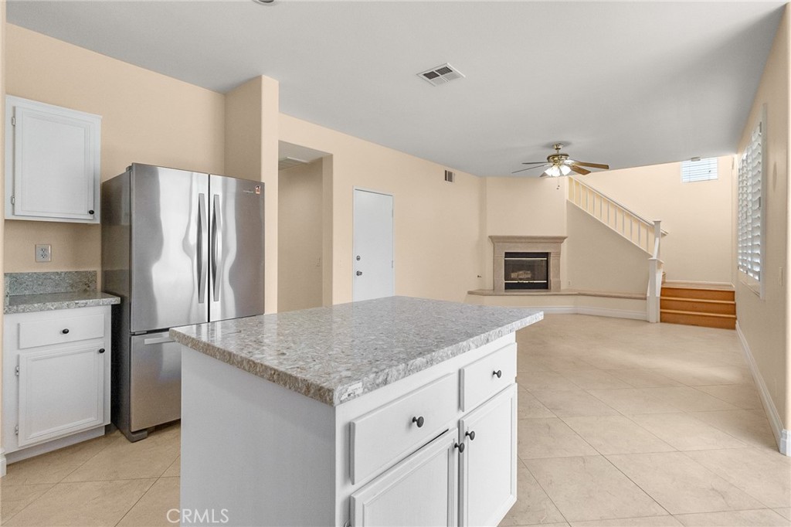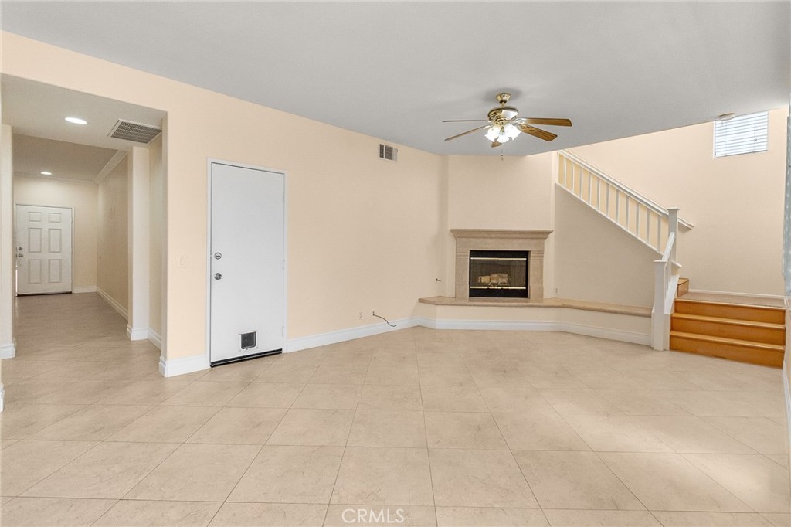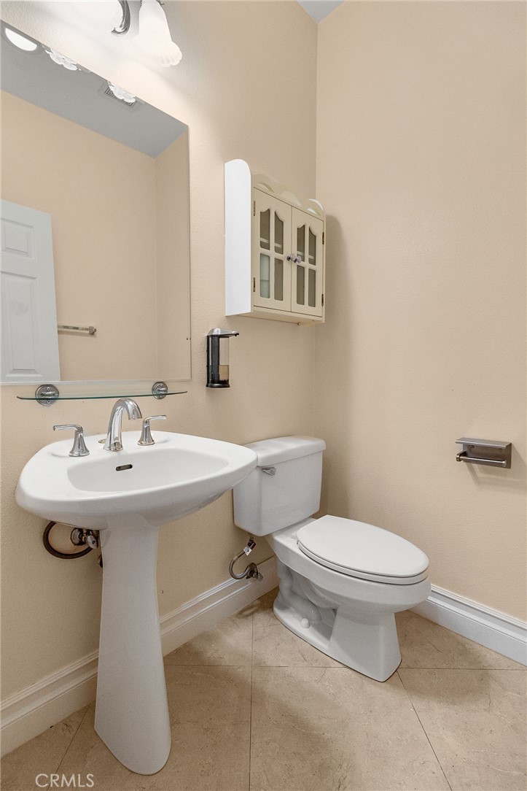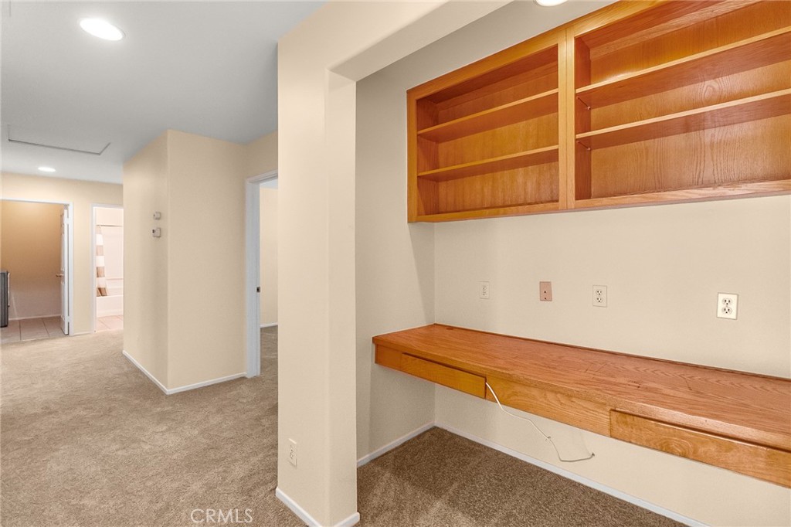51 Appleglen Drive, Irvine, CA, US, 92602
51 Appleglen Drive, Irvine, CA, US, 92602Basics
- Date added: Added 2週間 ago
- Category: ResidentialLease
- Type: SingleFamilyResidence
- Status: Active
- Bedrooms: 4
- Bathrooms: 3
- Half baths: 1
- Floors: 2, 2
- Area: 2051 sq ft
- Lot size: 3953, 3953 sq ft
- Year built: 1998
- View: Neighborhood
- Subdivision Name: Glen Willows (GLNW)
- County: Orange
- Lease Term: TwelveMonths
- MLS ID: OC25075377
Description
-
Description:
DETACHED SINGLE-FAMILY HOME ON A PRIME CORNER LOT LOCATION IN WEST IRVINE! Once you enter this 4 bed 2.5 bath home, notice the open floor plan with many windows that invite a lot of natural lighting. Some of the features include tile flooring throughout the bottom floor, brand new carpet on the 2nd floor, ceiling fans, plantation shutters on windows, a fireplace in the family room, fresh new paint throughout, and recess lighting. The kitchen includes a nice-sized center island with granite countertops, stainless steel appliances, recess lighting, a walk-in pantry, and plenty of cabinets for storage space. Direct access to the rear yard from the kitchen area, which is perfect when entertaining guests. The rear yard is low maintenance and has a built-in bbq. The master suite includes its own master bath with granite countertop, dual vanity and sinks, a stand-alone shower, and a soak-in separate tub, along with a walk-in closet. Separate laundry room. Attached 2-car garage with a driveway for extra parking. Conveniently located near parks, trails, Tustin and Irvine Marketplace with several restaurants, markets and shops, schools, and freeway.
Show all description
Location
- Directions: Winterfield Dr and Appleglen Dr
- Lot Size Acres: 0.0907 acres
Building Details
- Structure Type: House
- Water Source: Public
- Lot Features: ZeroToOneUnitAcre
- Sewer: PublicSewer
- Common Walls: NoCommonWalls
- Garage Spaces: 2
- Levels: Two
Amenities & Features
- Pool Features: None
- Parking Features: DirectAccess,Garage
- Parking Total: 2
- Cooling: CentralAir
- Fireplace Features: LivingRoom
- Furnished: Unfurnished
- Heating: ForcedAir
- Interior Features: AllBedroomsUp
- Laundry Features: LaundryRoom,UpperLevel
- Appliances: Dryer,Washer
Nearby Schools
- High School District: Tustin Unified
Expenses, Fees & Taxes
- Association Fee: 0
- Security Deposit: $4,600
- Pet Deposit: 0
Miscellaneous
- List Office Name: Up Realty Inc.
- Community Features: StreetLights,Sidewalks
- Inclusions: Refrigerator, washer and dryer without warranty
- Attribution Contact: 909-851-7760
- Rent Includes: Gardener

