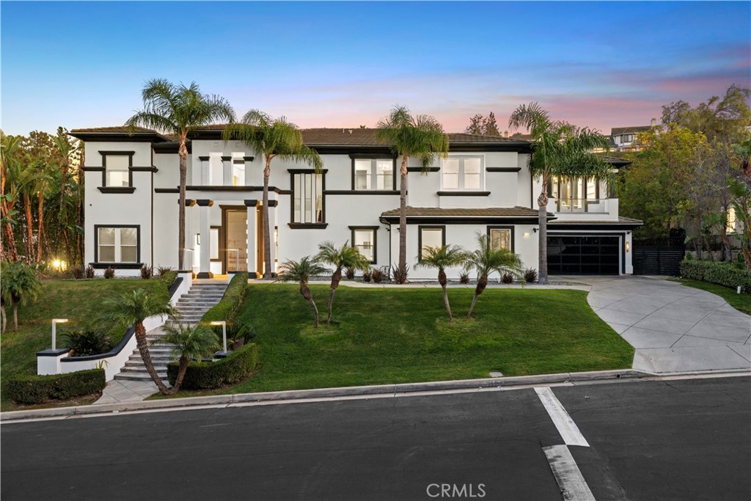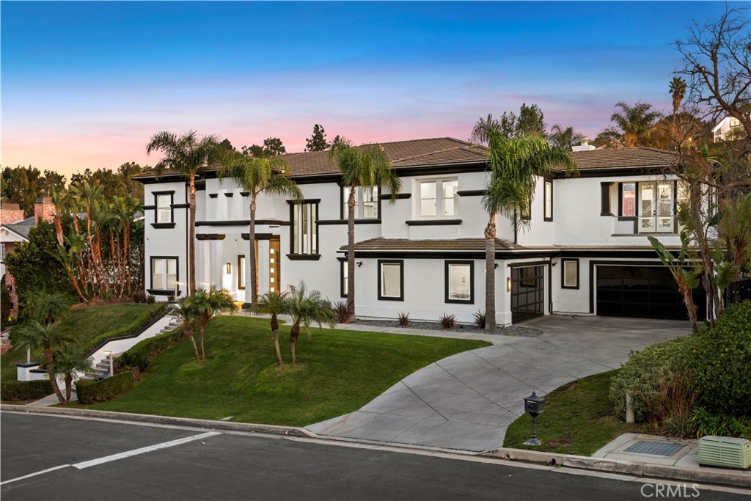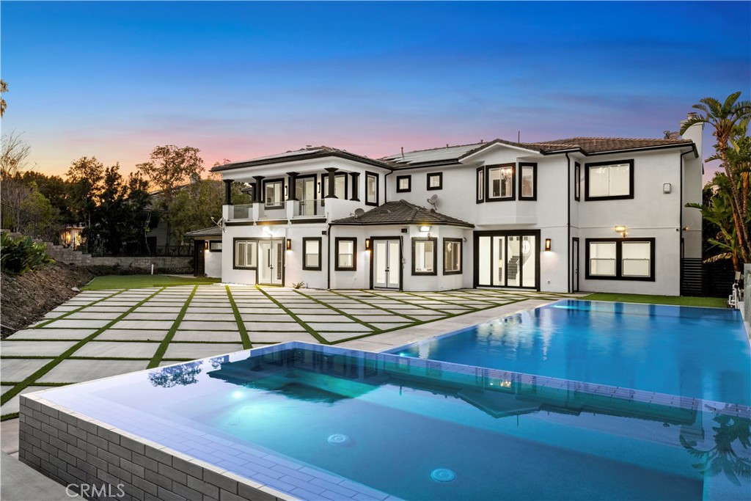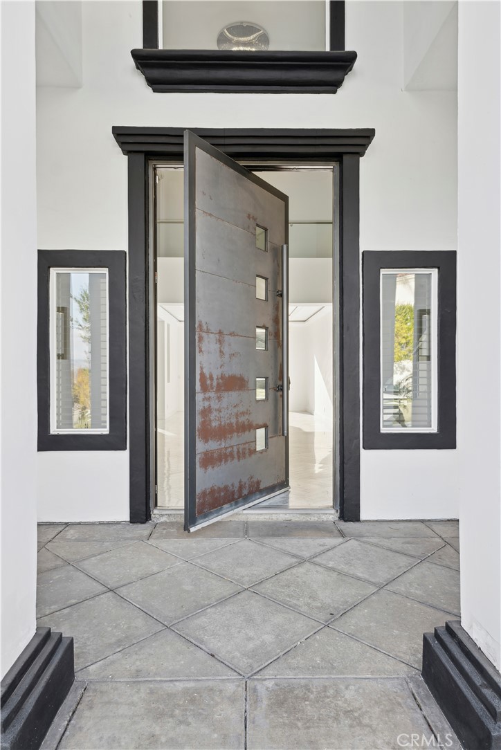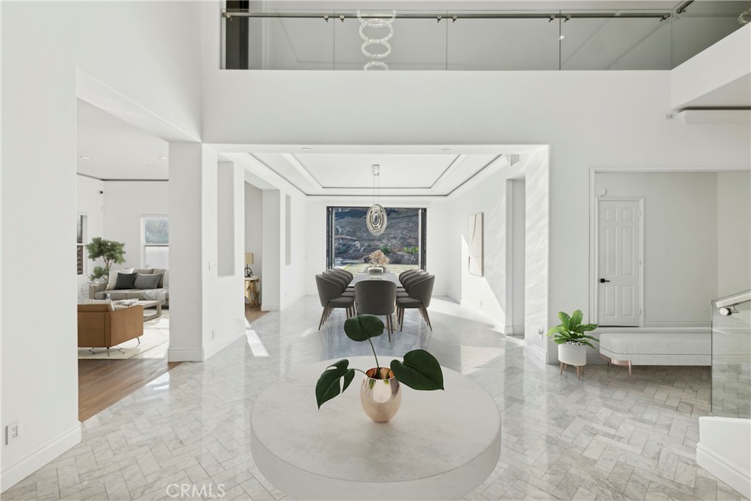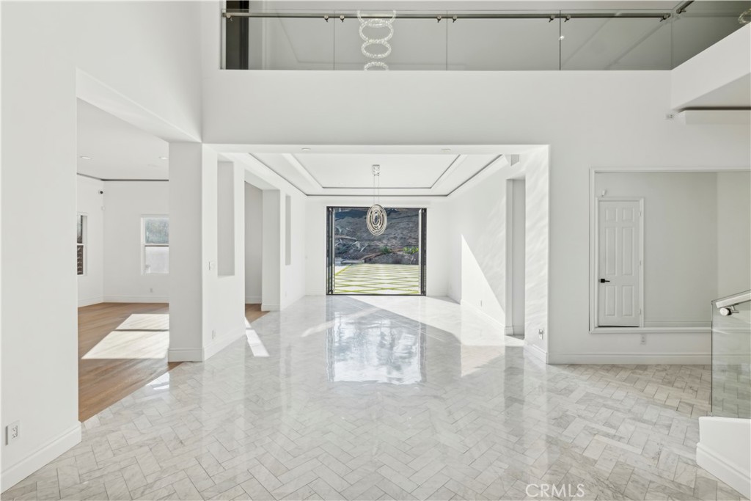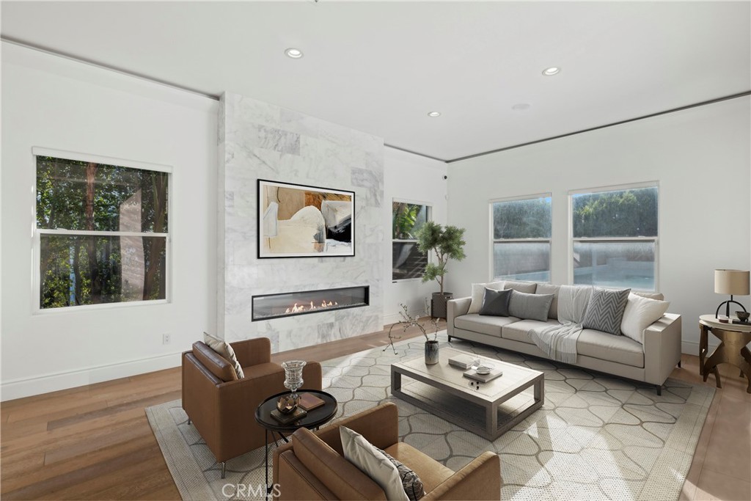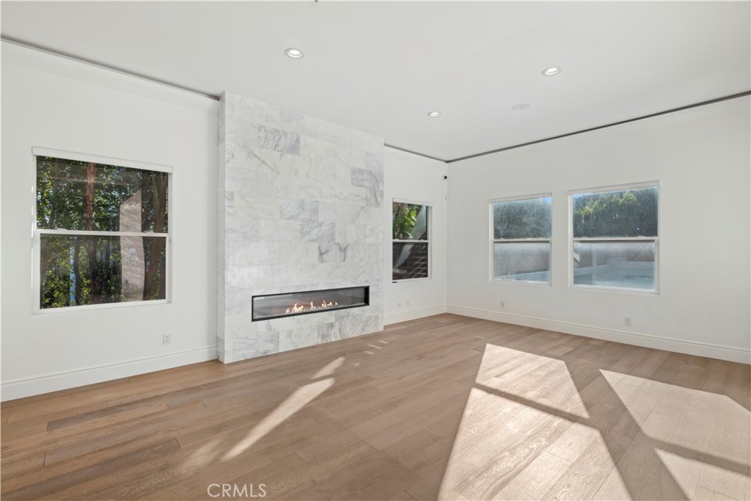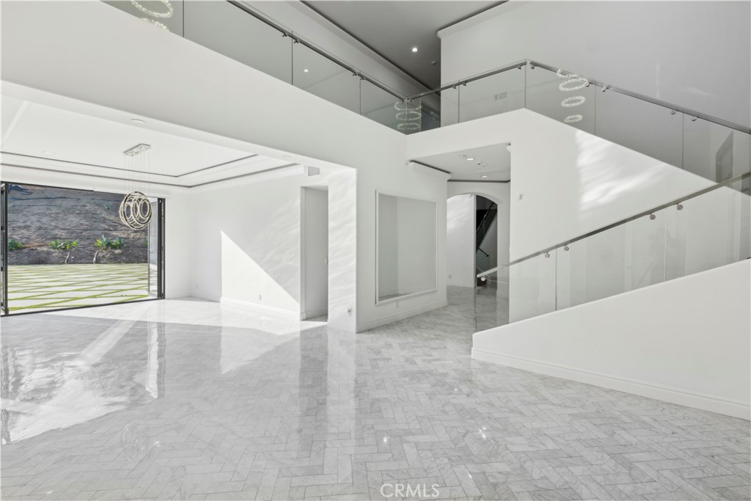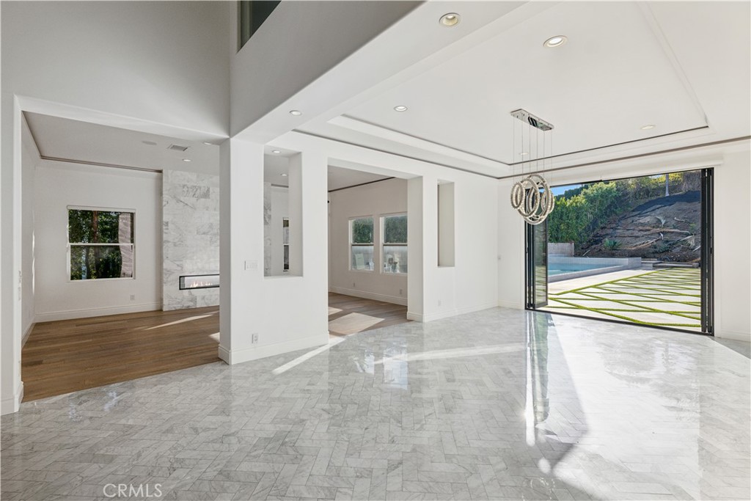5110 E Copa De Oro Drive, Anaheim Hills, CA, US, 92807
5110 E Copa De Oro Drive, Anaheim Hills, CA, US, 92807Basics
- Date added: Added 4 days ago
- Category: Residential
- Type: SingleFamilyResidence
- Status: Active
- Bedrooms: 6
- Bathrooms: 8
- Half baths: 1
- Total rooms: Daftarian Group
- Floors: 2, 2
- Area: 7411 sq ft
- Lot size: 26136, 26136 sq ft
- Year built: 2001
- Property Condition: UpdatedRemodeled,Turnkey
- View: CityLights,Hills,Pool
- Subdivision Name: Copa De Oro
- County: Orange
- MLS ID: OC25019186
Description
-
Description:
Discover modern elegance in this breathtaking estate located in one of Anahiem Hill’s most prestigious guard-gated communities, Copa De Oro. With fewer than 40 homes behind the gates, this property offers privacy, sophistication, and luxury at every turn. A grand 16-ft. pivoting entry door welcomes you into a dramatic two-story foyer featuring a glass-framed staircase, aluminum bi-fold patio sliding folding doors to the backyard, tile and wood flooring, and an abundance of natural light. The versatile floor plan includes six bedrooms, each with its own ensuite bathroom, including a main floor bedroom for convenience. The primary suite has been beautifully reimagined with redesigned custom closets by California Closets, including an additional walk-in closet for unparalleled storage. The heart of the home is the gourmet kitchen, boasting an oversized waterfall island, a sunlit breakfast area, and a separate bar/coffee station. Living and family rooms are anchored by striking fire-on-ice fireplaces, creating the perfect ambiance for both relaxation and entertaining. Outdoors, the backyard has been completely transformed with a new (approx. 21'x56') pool (2024 built), turf, and concrete, offering a blank canvas for the new owner. Renderings are available to showcase possibilities for a BBQ area, gym, basketball court, and an additional two-car garage. A fully remodeled outdoor bathroom ensures convenience for guests. Additional highlights include a custom movie theater, dual staircases, solar panels (fully paid off), four new AC units (2023) with nest controls, custom-tinted windows, and motorized shade blinds throughout. This remarkable Copa De Oro estate is a rare opportunity to own a contemporary masterpiece in a highly coveted community. Don’t miss your chance to call this stunning property home!
Show all description
Location
- Directions: From Nohl Ranch Road, turn onto Copa de Oro Drive and proceed to the guard gated entry. Once inside, veer right onto Copa de Oro. Home is on right side
- Lot Size Acres: 0.6 acres
Building Details
- Structure Type: House
- Water Source: Public
- Architectural Style: Modern
- Lot Features: BackYard,FrontYard,Landscaped,SprinklersTimer,Walkstreet,Yard
- Sewer: PublicSewer
- Common Walls: NoCommonWalls
- Construction Materials: Drywall,Glass,Concrete,Stucco
- Fencing: Block
- Garage Spaces: 4
- Levels: Two
- Builder Name: Custom Built Half Acre+ Estate
- Floor covering: Carpet, Tile
Amenities & Features
- Pool Features: Private
- Parking Features: Covered,DoorMulti,GarageFacesFront,Garage,Gated,Guarded,Private,GarageFacesSide,OnStreet,SideBySide,Tandem
- Security Features: SecurityGate,GatedWithGuard,GatedCommunity,GatedWithAttendant,TwentyFourHourSecurity,SmokeDetectors,SecurityGuard
- Patio & Porch Features: RearPorch,Concrete,Open,Patio,Screened
- Spa Features: Private
- Parking Total: 4
- Roof: Tile
- Association Amenities: ControlledAccess,Management,Guard,Security
- Utilities: CableAvailable,ElectricityAvailable,NaturalGasAvailable,SewerAvailable,WaterAvailable
- Window Features: Blinds,CustomCoverings,DoublePaneWindows,Screens,TintedWindows
- Cooling: CentralAir
- Door Features: FrenchDoors,PanelDoors
- Electric: PhotovoltaicsSellerOwned
- Fireplace Features: GasStarter,LivingRoom,PrimaryBedroom
- Heating: Central
- Interior Features: WetBar,BreakfastBar,BuiltInFeatures,Balcony,CentralVacuum,SeparateFormalDiningRoom,EatInKitchen,HighCeilings,InLawFloorplan,MultipleStaircases,OpenFloorplan,Pantry,RecessedLighting,Storage,TwoStoryCeilings,Unfurnished,Bar,Attic,BedroomOnMainLevel,DressingArea,EntranceFoyer
- Laundry Features: Inside,LaundryRoom
- Appliances: SixBurnerStove,DoubleOven,Dishwasher,GasCooktop,GasWaterHeater,Microwave,Refrigerator,RangeHood,WaterSoftener,WaterPurifier
Nearby Schools
- Middle Or Junior School: Cerro Villa
- Elementary School: Nohl Canyon
- High School: Villa Park
- High School District: Orange Unified
Expenses, Fees & Taxes
- Association Fee: $1,232
Miscellaneous
- Association Fee Frequency: Monthly
- List Office Name: Luxe Real Estate
- Listing Terms: Cash,CashToNewLoan,Conventional
- Common Interest: None
- Community Features: Curbs,Foothills,Gutters,StreetLights,Gated
- Direction Faces: Northwest
- Virtual Tour URL Branded: https://youtu.be/HTLsZzjTGFA?si=wWMZ_HOSpTzau_nM
- Attribution Contact: 949-484-0387

