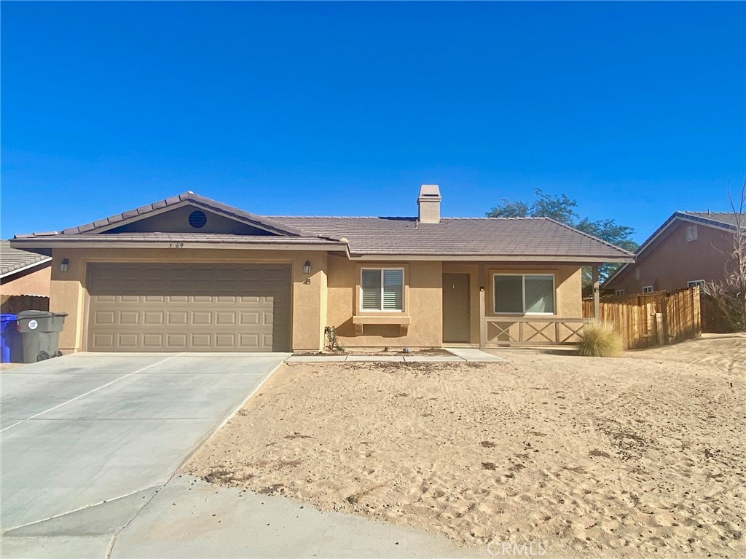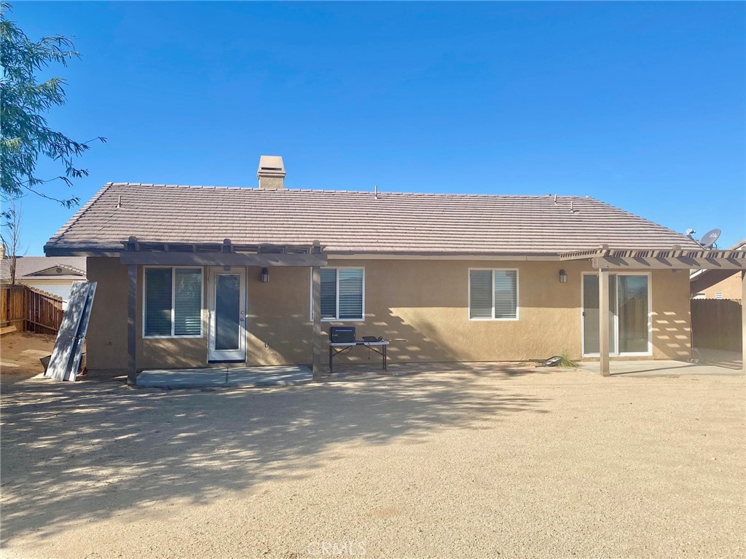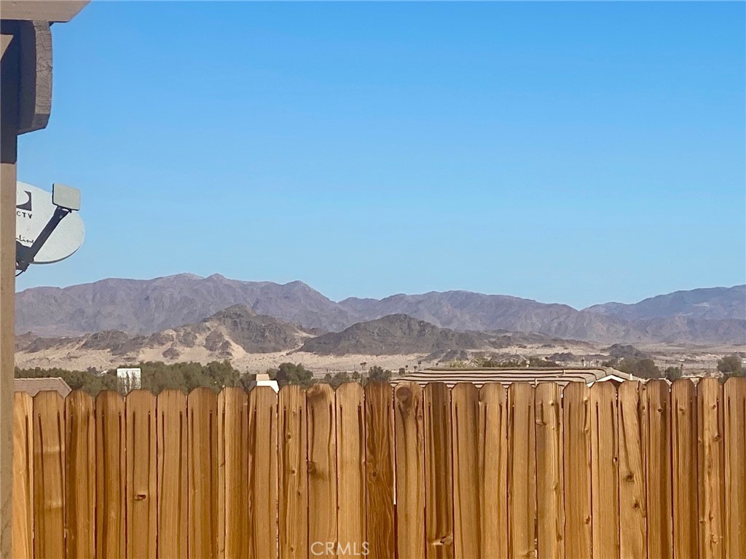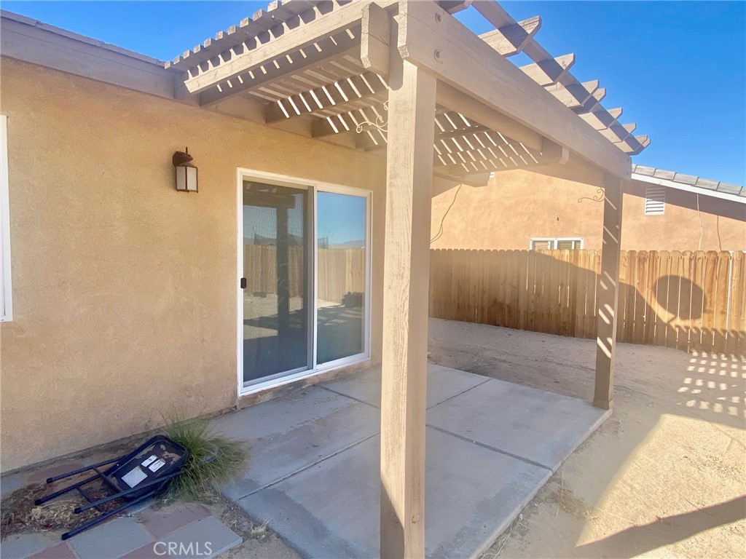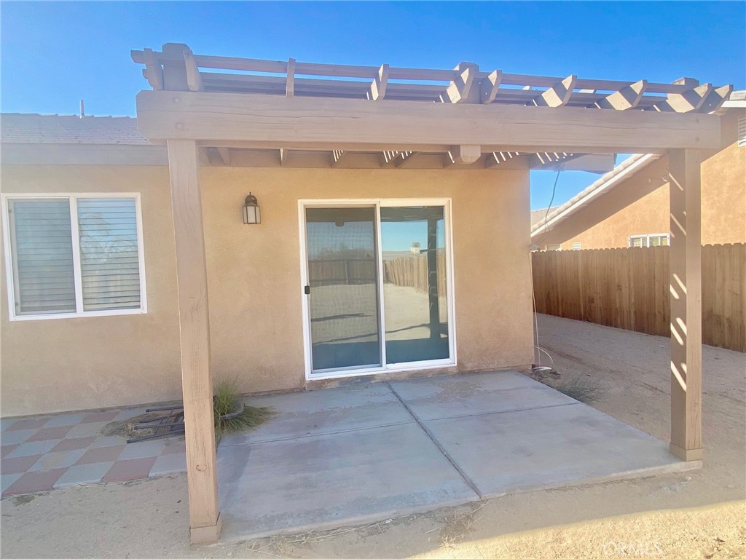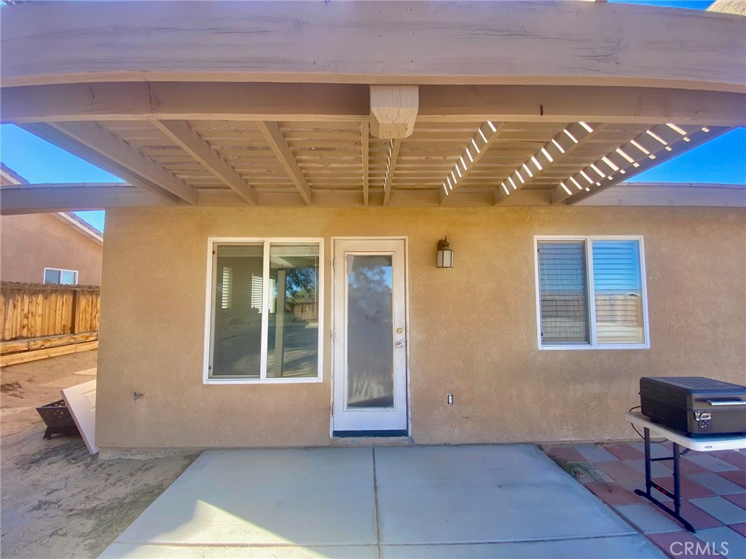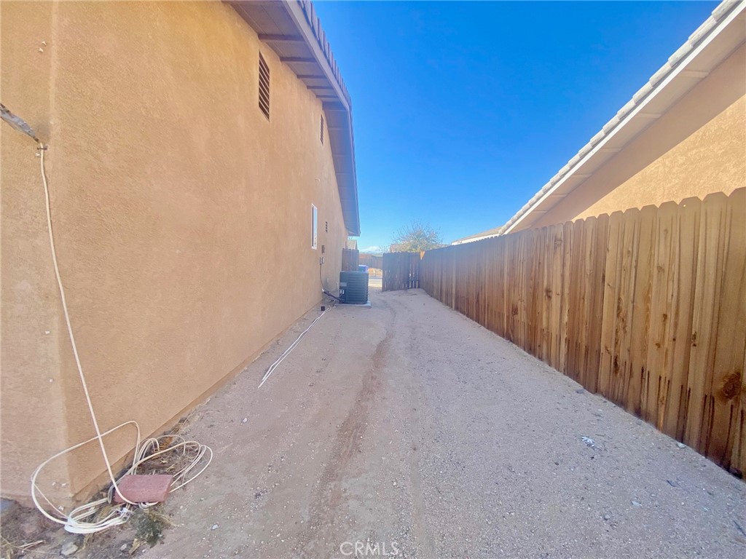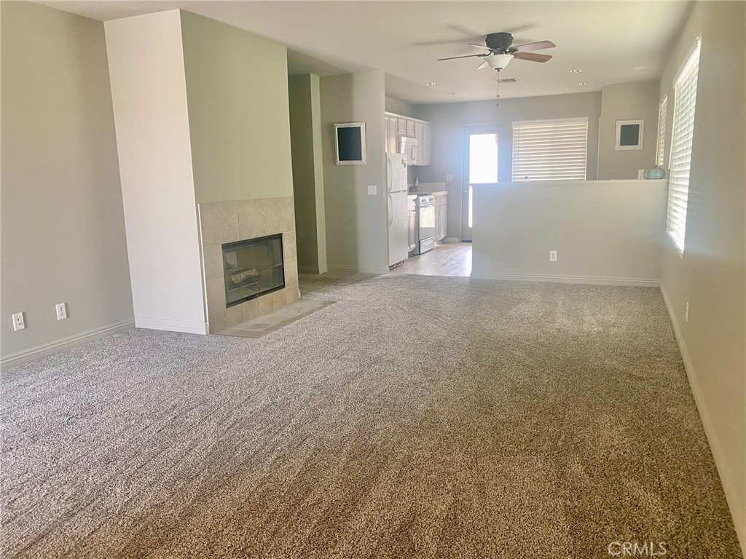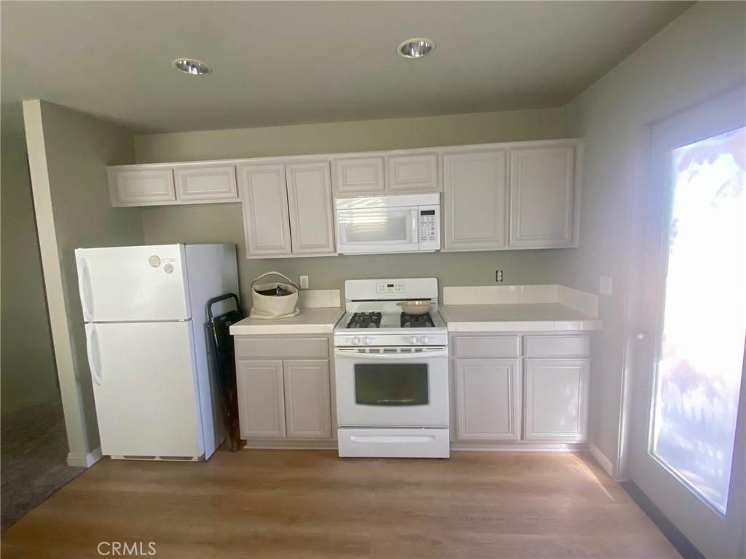5169 Split Rock Avenue, 29 Palms, CA, US, 92277
5169 Split Rock Avenue, 29 Palms, CA, US, 92277Basics
- Date added: Added 4 days ago
- Category: Residential
- Type: SingleFamilyResidence
- Status: Active
- Bedrooms: 4
- Bathrooms: 2
- Floors: 1, 1
- Area: 1314 sq ft
- Lot size: 8788, 8788 sq ft
- Year built: 2007
- Property Condition: Turnkey
- View: Mountains,Neighborhood,PeekABoo
- County: San Bernardino
- MLS ID: OC24232976
Description
-
Description:
Beautifully Updated 4-Bedroom Home in Coveted Turtle Rock Community! Step into this bright and inviting modern home nestled in the highly desirable Turtle Rock community. This turnkey residence features an updated kitchen with stylish tiled countertops, light cabinetry, a built-in microwave, and an open layout that flows seamlessly into a spacious living area—perfect for entertaining. Enjoy cozy nights by the gas fireplace or step outside through sliding doors in both the living room and primary suite to access dual backyard patios—ideal for outdoor relaxation. The home is designed with light, neutral tones, base molding, and ceiling fans throughout, creating a fresh and airy feel. Convenience meets functionality with an indoor laundry room just off the garage, and year-round comfort is ensured with central heating and air conditioning. The large, fenced backyard offers endless possibilities—whether you envision a lush garden, a play area, or an outdoor retreat, it’s a blank canvas ready for your personal touch!
Show all description
Location
- Directions: North on Adobe, left on samarkand dr, right on corbin, left on split rock
- Lot Size Acres: 0.2017 acres
Building Details
- Structure Type: House
- Water Source: Public
- Architectural Style: Modern
- Lot Features: BackYard,RectangularLot,StreetLevel
- Sewer: PublicSewer
- Common Walls: NoCommonWalls
- Construction Materials: Stucco
- Fencing: Wood
- Foundation Details: Slab
- Garage Spaces: 2
- Levels: One
- Floor covering: Carpet
Amenities & Features
- Pool Features: None
- Parking Features: Concrete,Driveway,GarageFacesFront,Garage
- Patio & Porch Features: Covered,Patio
- Spa Features: None
- Parking Total: 2
- Roof: Tile
- Utilities: ElectricityConnected,NaturalGasConnected,SewerConnected,WaterConnected
- Cooling: CentralAir
- Fireplace Features: Gas,LivingRoom
- Heating: Central
- Interior Features: CeilingFans,Pantry,AllBedroomsDown,WalkInClosets
- Laundry Features: Inside,LaundryRoom
- Appliances: Dishwasher,Disposal,GasRange,Microwave
Nearby Schools
- High School District: Morongo Unified
Expenses, Fees & Taxes
- Association Fee: $135
Miscellaneous
- Association Fee Frequency: Monthly
- List Office Name: Midas Realty Group
- Listing Terms: Cash,CashToNewLoan,Conventional,FHA,VaLoan
- Common Interest: PlannedDevelopment
- Community Features: Curbs,Sidewalks
- Direction Faces: West
- Exclusions: personal property
- Attribution Contact: 714-932-1746

