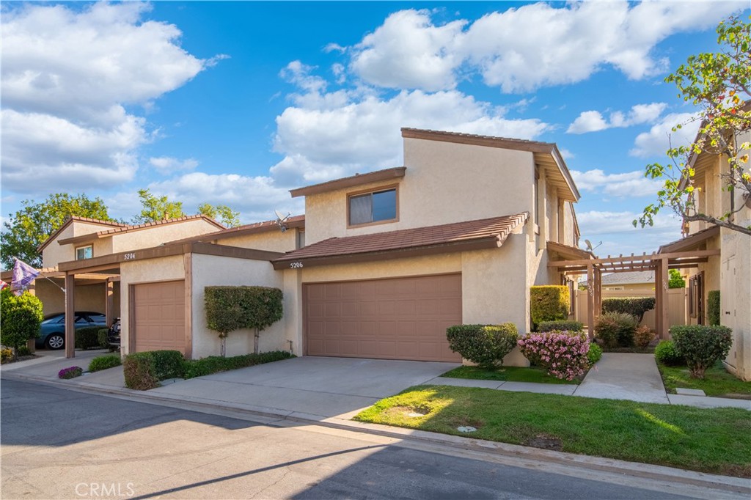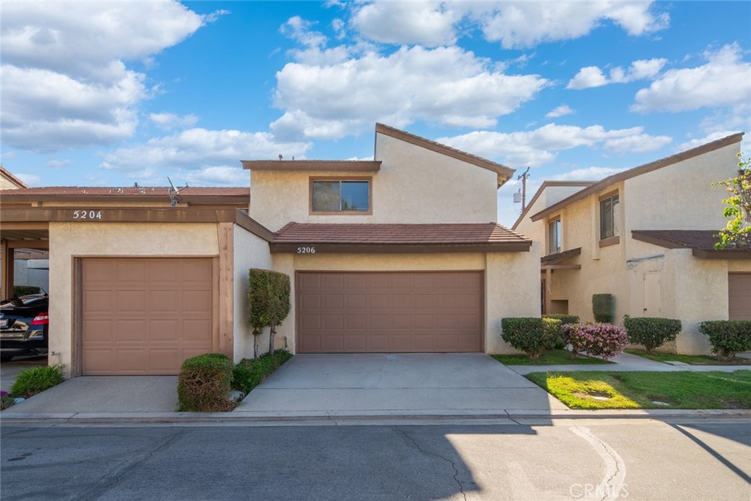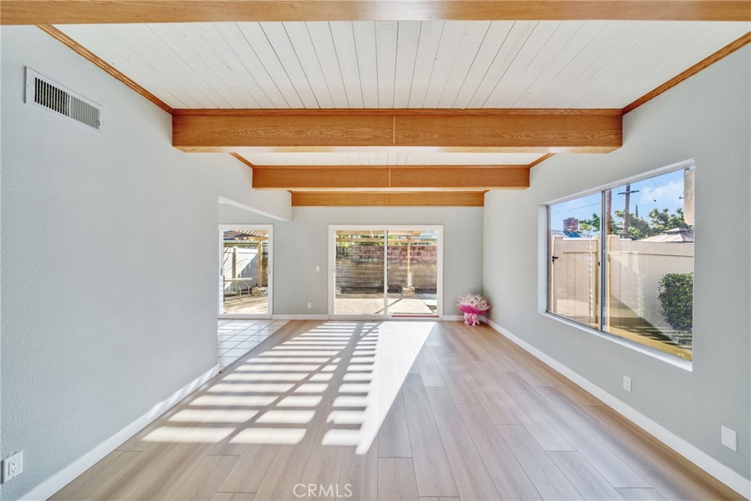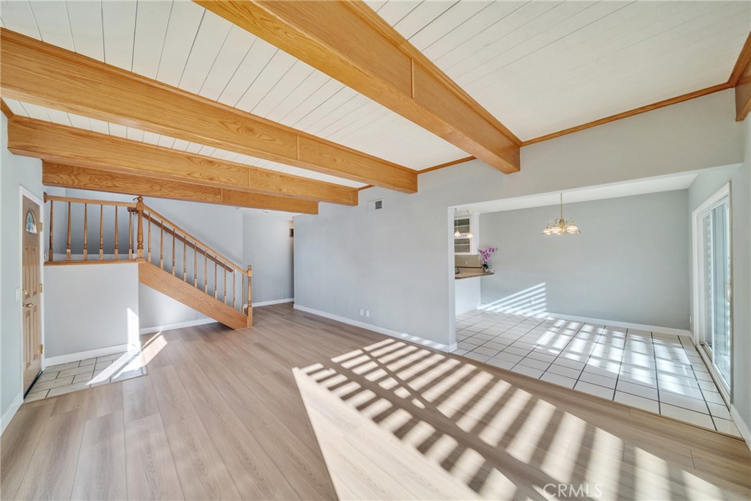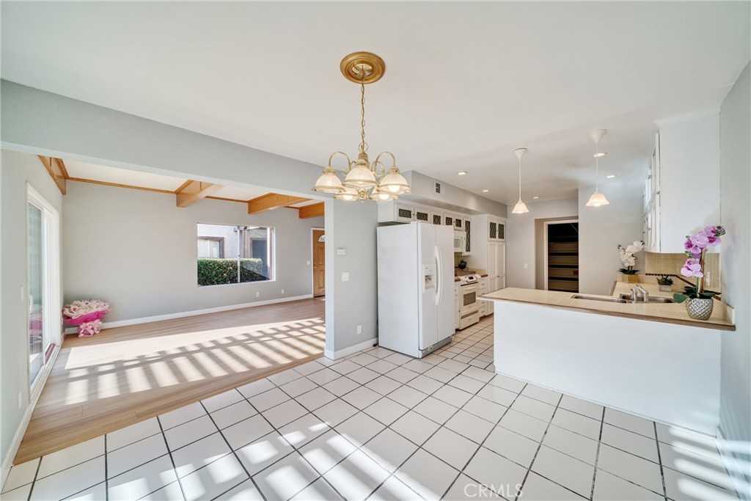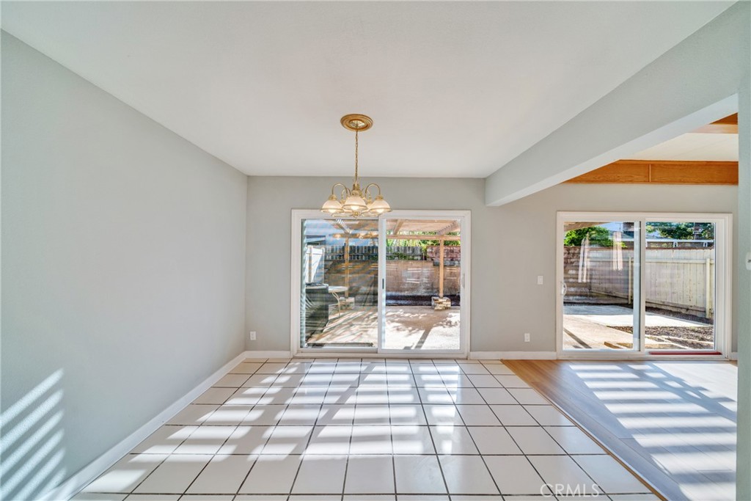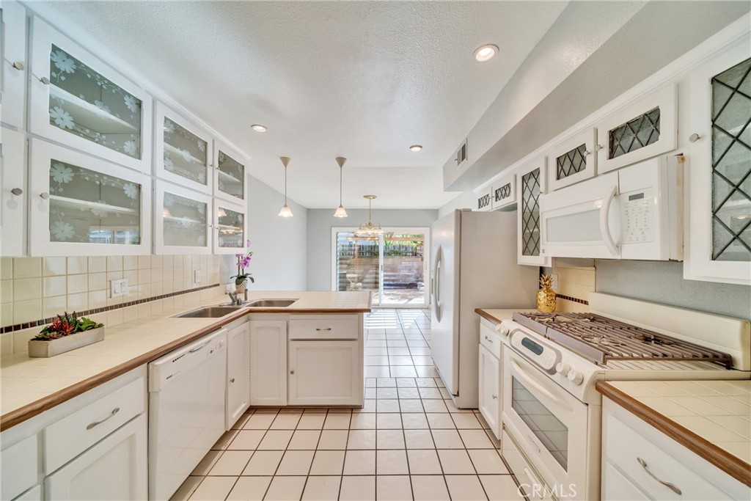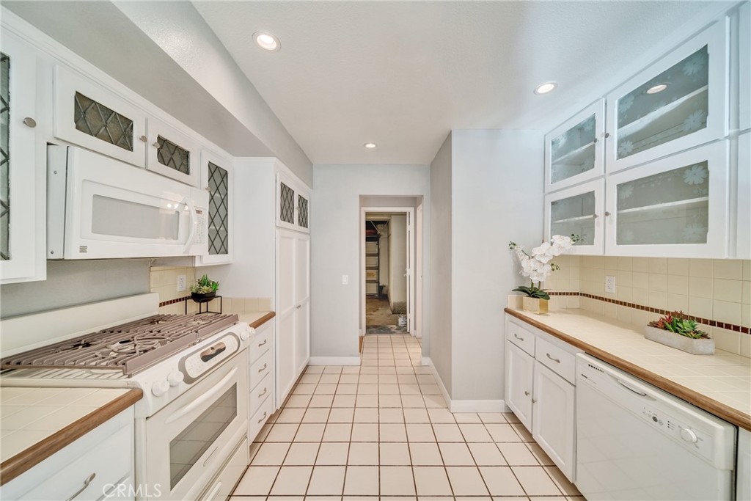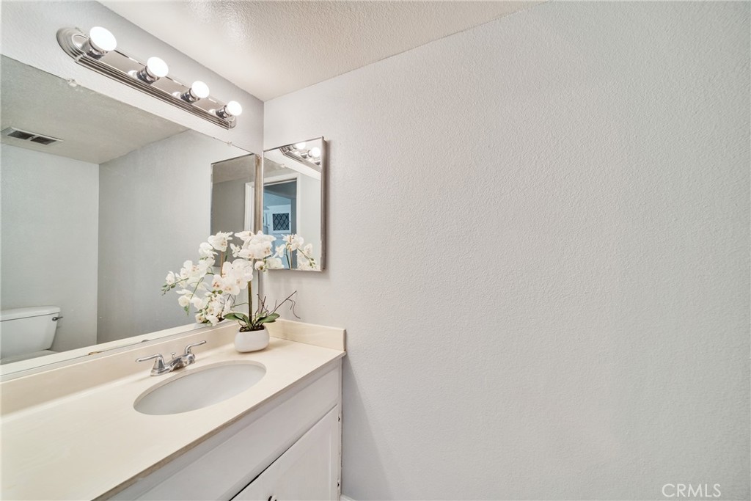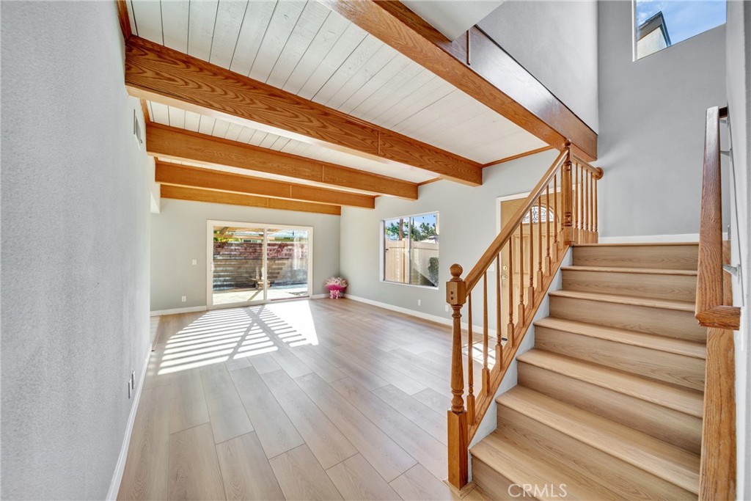5206 Village Circle Drive 38, Temple City, CA, US, 91780
5206 Village Circle Drive 38, Temple City, CA, US, 91780Basics
- Date added: Added 1週間 ago
- Category: Residential
- Type: Townhouse
- Status: Active
- Bedrooms: 3
- Bathrooms: 3
- Floors: 2, 2
- Area: 1583 sq ft
- Lot size: 169324, 169324 sq ft
- Year built: 1975
- Property Condition: Turnkey
- View: Neighborhood
- Zoning: TCRPD*
- County: Los Angeles
- MLS ID: WS25076494
Description
-
Description:
Newly Remodeled Beautiful South Facing 2-Story Townhouse with only One Common Wall in the best location of the desirable Village Circle Community with Award Winning Arcadia School District. Downstairs features Spacious Living Room with Wood Bean Ceilings, Two Sliding Glass Doors to the private backyard bring lots of natural lights. Kitchen open to the Dining Room, Kitchen cabinets with cut glass, nice tile countertop and backsplash. Half bathroom and a Closet Room complete the downstairs. Upstairs features 3 bedrooms and 2 bathrooms. New Closet installed in one bedroom. Another bedroom with a specially designed mirror and wooden wall. Master Bedroom with Vaulted Ceiling and double closets. The Enclosed Patio by the Master Bedroom is about 125 sqft and is the Only HOA permitted enclosed patio in the whole community, could be used as an Office and great for relaxing or entertaining. New paint, New laminate wood flooring, New lighting.. Good size private backyard, Oversized 2-car garage with 2 parking spaces in front. Ample Guest parking spaces in Community. Nice community pool close by the unit. Very well maintained and managed community. Convenient Location, close to Live Oak Park, shops and restaurants. Priced to Sell. A Must See.
Show all description
Location
- Directions: Close to Live Oak Ave and Baldwin Ave crossing street
- Lot Size Acres: 3.8871 acres
Building Details
- Structure Type: House
- Water Source: Public
- Architectural Style: Traditional
- Lot Features: BackYard,SprinklerSystem
- Sewer: PublicSewer
- Common Walls: OneCommonWall
- Construction Materials: Drywall,Frame,Glass,Concrete,Stucco
- Fencing: Brick,Vinyl
- Foundation Details: Slab
- Garage Spaces: 2
- Levels: Two
- Floor covering: Laminate, Wood
Amenities & Features
- Pool Features: Community,Association
- Parking Features: Concrete,DirectAccess,Driveway,GarageFacesFront,Garage,Paved
- Security Features: CarbonMonoxideDetectors,SmokeDetectors
- Patio & Porch Features: RearPorch,Patio
- Spa Features: Community
- Parking Total: 2
- Roof: Tile
- Association Amenities: Insurance,Pool,SpaHotTub
- Utilities: ElectricityAvailable,NaturalGasAvailable,SewerAvailable,WaterAvailable
- Window Features: Screens
- Cooling: CentralAir,Electric
- Electric: ElectricityOnProperty,Standard
- Exterior Features: RainGutters
- Fireplace Features: None
- Heating: Central
- Interior Features: BeamedCeilings,BuiltInFeatures,Balcony,SeparateFormalDiningRoom,HighCeilings,OpenFloorplan,RecessedLighting,WoodProductWalls,AllBedroomsUp,BedroomOnMainLevel,MainLevelPrimary
- Laundry Features: WasherHookup,GasDryerHookup,InGarage
- Appliances: Dishwasher,GasCooktop,Disposal,GasOven,GasRange,GasWaterHeater,Microwave,WaterHeater
Nearby Schools
- High School District: Arcadia Unified
Expenses, Fees & Taxes
- Association Fee: $410
Miscellaneous
- Association Fee Frequency: Monthly
- List Office Name: Pinnacle Real Estate Group
- Listing Terms: Cash,CashToNewLoan
- Common Interest: Condominium
- Community Features: StreetLights,Suburban,Pool
- Direction Faces: South
- Attribution Contact: 626-675-9668

