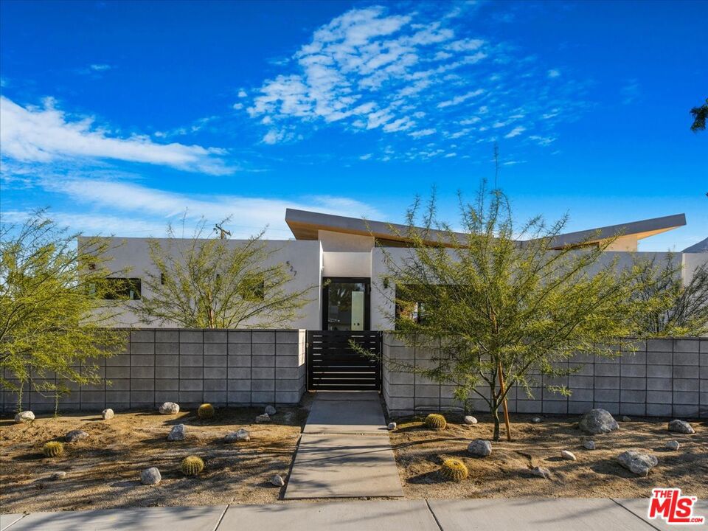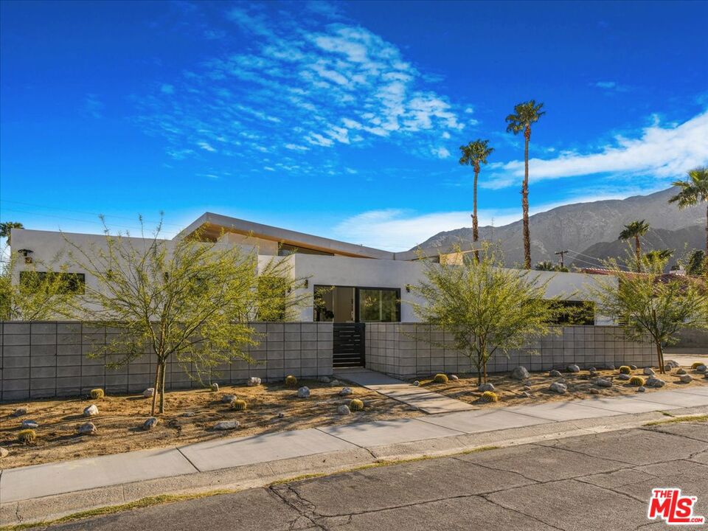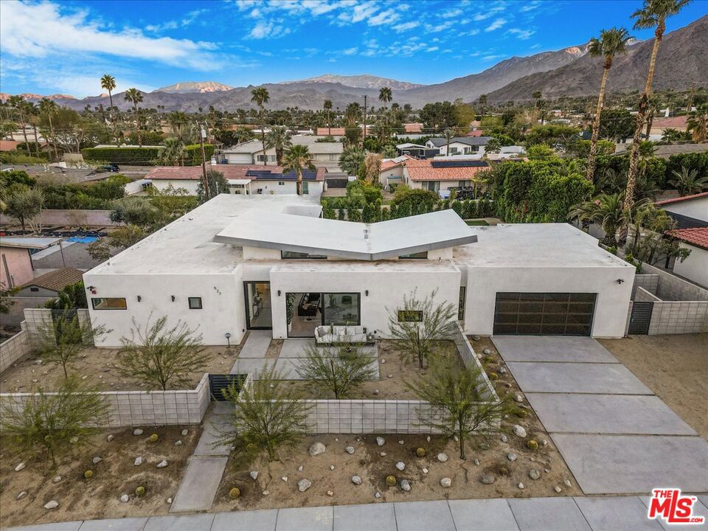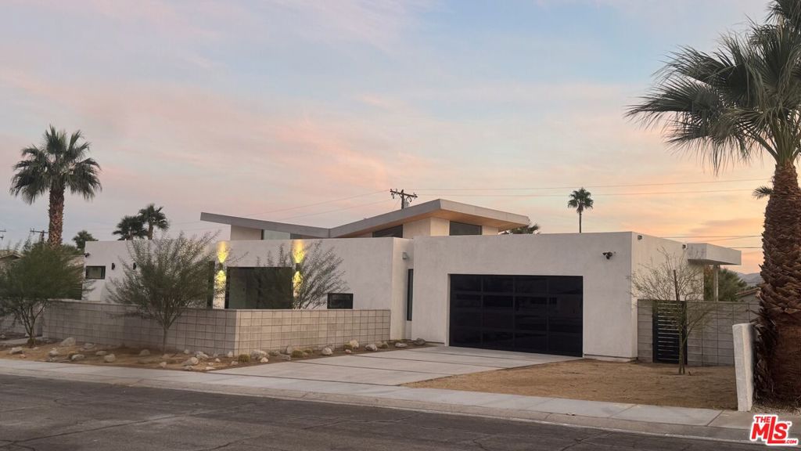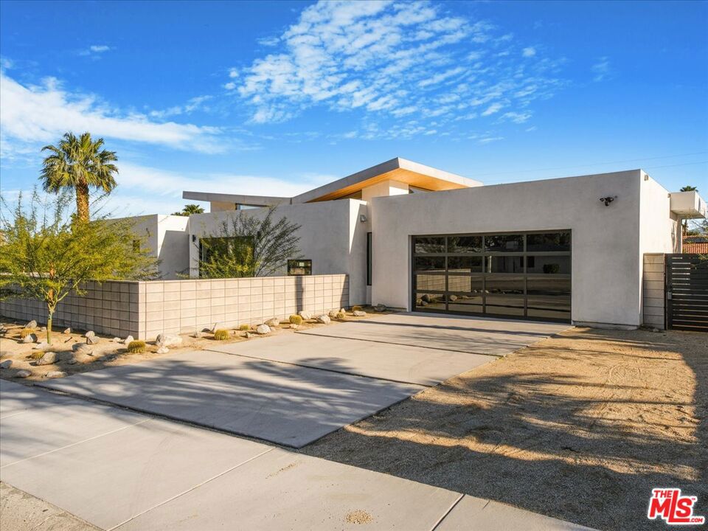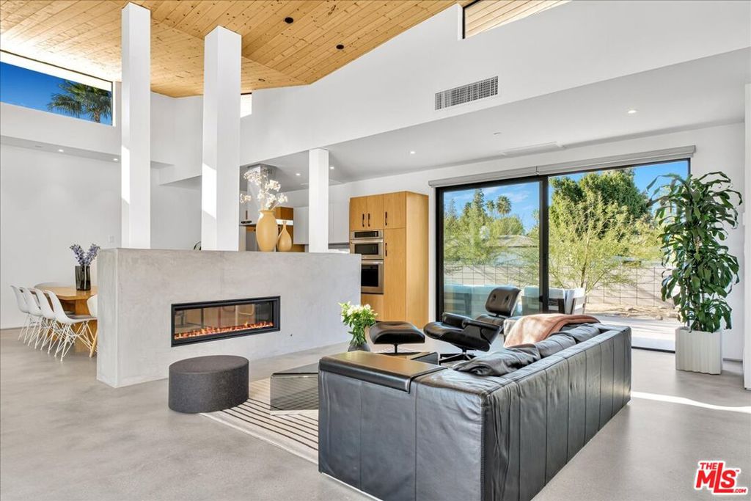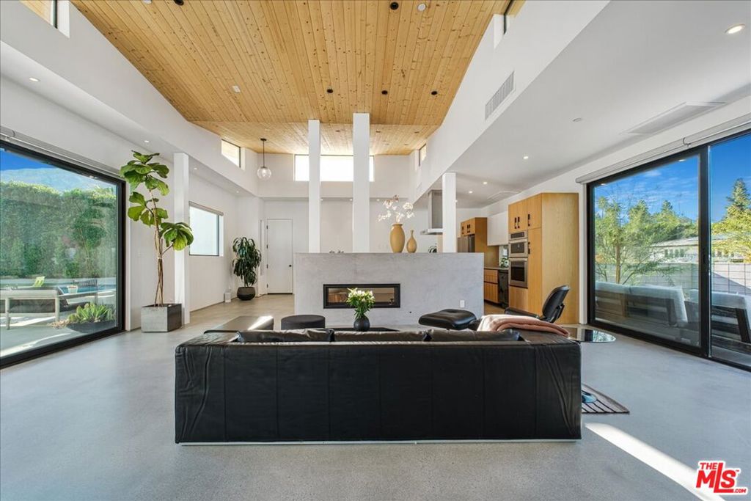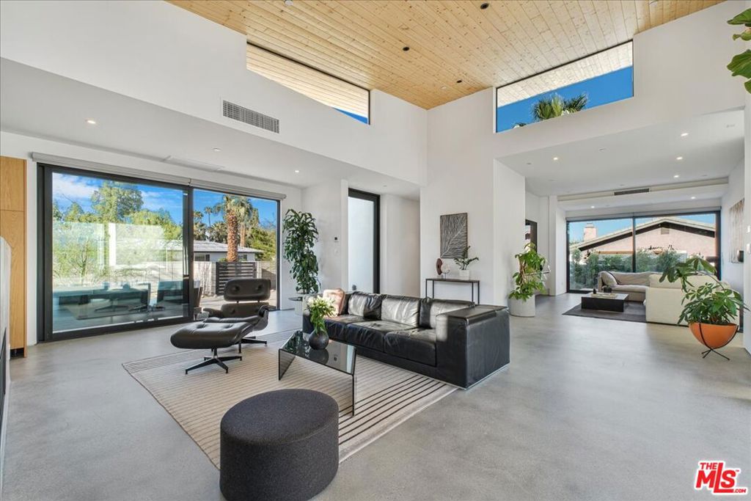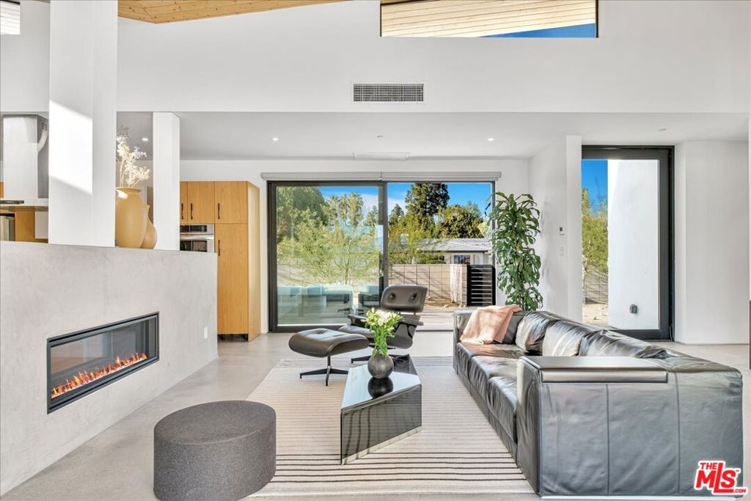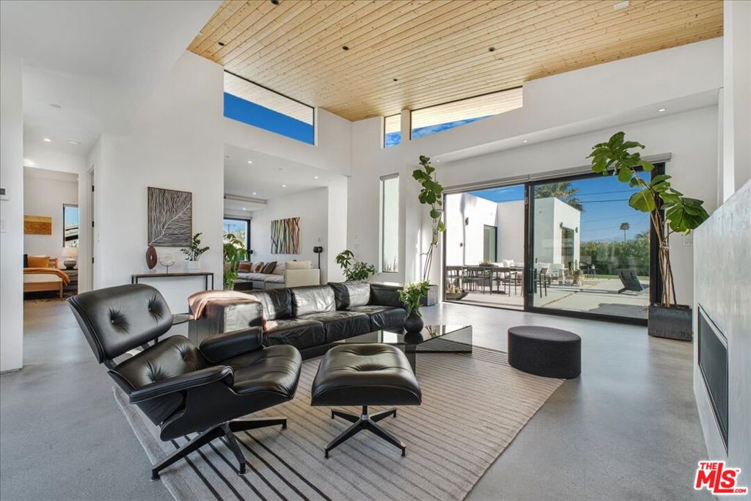527 W Santa Catalina Road, Palm Springs, CA, US, 92262
527 W Santa Catalina Road, Palm Springs, CA, US, 92262Basics
- Date added: Added 5日 ago
- Category: Residential
- Type: SingleFamilyResidence
- Status: Active
- Bedrooms: 4
- Bathrooms: 6
- Half baths: 1
- Floors: 1
- Area: 2745 sq ft
- Lot size: 13068, 13068 sq ft
- Year built: 2025
- View: Hills,Mountains,Panoramic
- Subdivision Name: Racquet Club West
- Zoning: R2
- County: Riverside
- MLS ID: 25516781
Description
-
Description:
Welcome to an ideally designed desert escape home where you can reside, retreat, visit or even Airbnb short term lease. Be the first to call this your own modern desert home with its spacious and comfortable four ensuite bedroom a half a bath for visitors along with a full bath outside by the pool. You can do directly from the pool to the outdoor bathroom and rinse. Throughout the home you are only steps away from enjoying the outdoor, in the ground a sparkling pool and spa. This home boasts a grandiose air produced by a flowing open floor plan. There is a gas fireplace in the living room that is open on both sides to the dining room. The kitchen provides modern finishes with a center island. This home features dramatic mountain top views while being surrounded amidst its own gorgeous desert landscape. Truly this home was designed for today's Palm Springs lifestyle, offering its quintessential indoor/outdoor entertaining flow. Located minutes from down town Palm Springs, where there are many diverse areas of enjoyment, including museums, unique shopping boutique, numerous cafes, and an impressive array of five-star voted restaurants. There is even a Convention Center and a stand alone casinos located the Palm Springs area.
Show all description
Location
- Directions: From Downtown PS Head S on N Palm Canyon Dr. Then 0.09 milesTurn L onto E Andreas Rd. Then 0.07 milesTurn L onto N Indian Canyon Dr. Go for 0.5 mi.Then 0.49 milesTurn L onto E Granvia Valmonte. Then 0.07 milesTurn right onto N Palm Canyon Dr. Then 1.84 miles Turn R onto W Yorba Rd. L on Los Felices then R on Santa Catalina
- Lot Size Acres: 0.3 acres
Building Details
- Water Source: Public
- Architectural Style: Modern
- Sewer: SewerTapPaid
- Common Walls: NoCommonWalls
- Construction Materials: Frame,Stucco
- Fencing: Block
- Foundation Details: Combination,ConcretePerimeter,Slab
- Garage Spaces: 2
Amenities & Features
- Pool Features: Gunite,Heated,InGround,SaltWater,Tile
- Parking Features: DoorMulti,Garage,GarageDoorOpener
- Security Features: CarbonMonoxideDetectors,FireDetectionSystem,FireSprinklerSystem,SmokeDetectors
- Patio & Porch Features: Concrete,Open,Patio
- Spa Features: AboveGround,Gunite,Private
- Accessibility Features: None
- Parking Total: 2
- Roof: Foam
- Window Features: DoublePaneWindows,Screens
- Cooling: CentralAir,Electric,HeatPump
- Door Features: SlidingDoors
- Fireplace Features: FamilyRoom
- Furnished: Furnished
- Heating: Central,Electric,Fireplaces,HeatPump,Zoned
- Interior Features: BreakfastBar,SeparateFormalDiningRoom,OpenFloorplan,RecessedLighting,Storage,WalkInPantry,WalkInClosets
- Laundry Features: InGarage,Stacked
- Appliances: Barbecue,Dishwasher,ElectricOven,GasCooktop,Disposal,Microwave,Oven,Refrigerator,RangeHood,VentedExhaustFan,Dryer,Washer
Miscellaneous
- List Office Name: Westside Homes Realty

