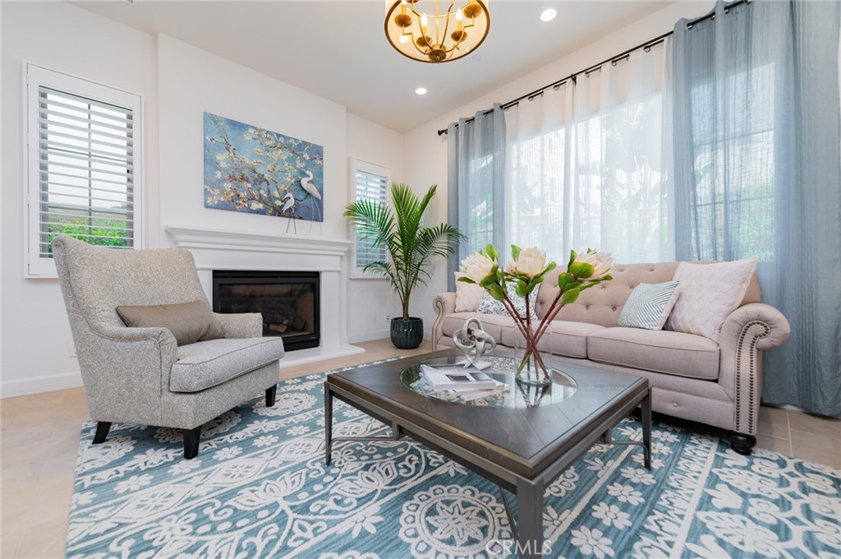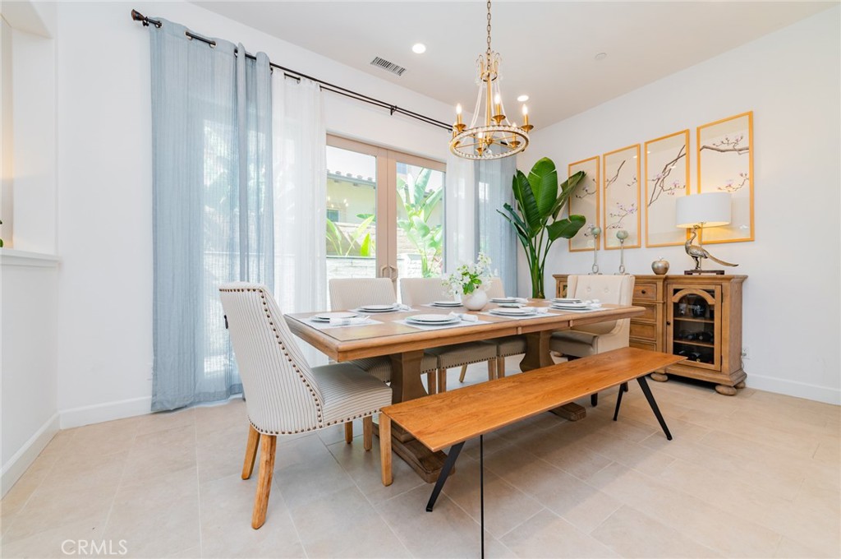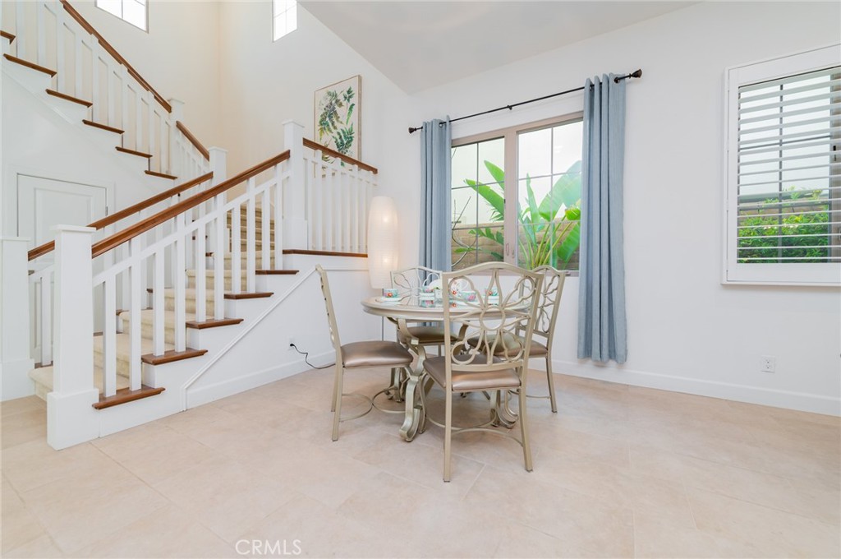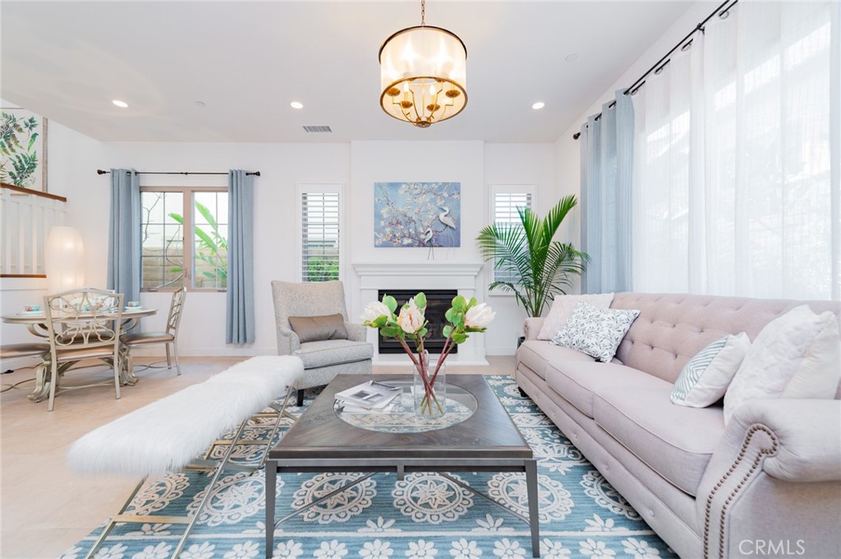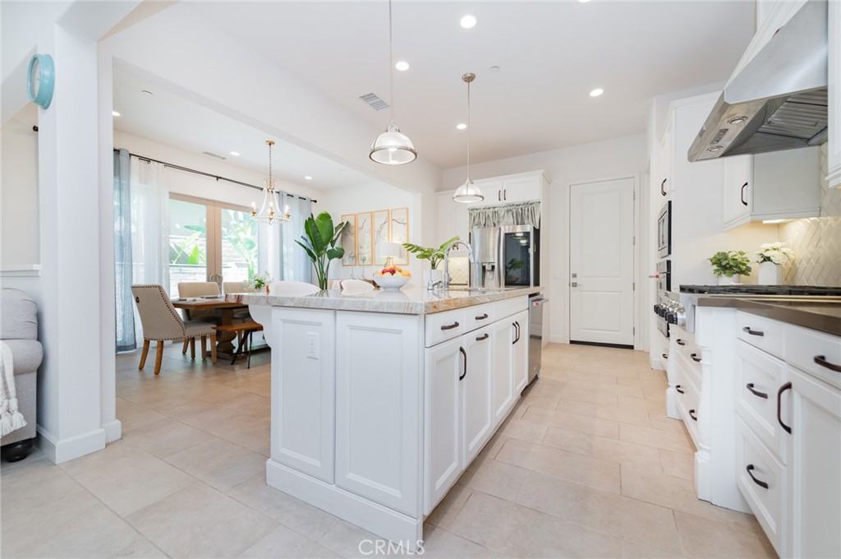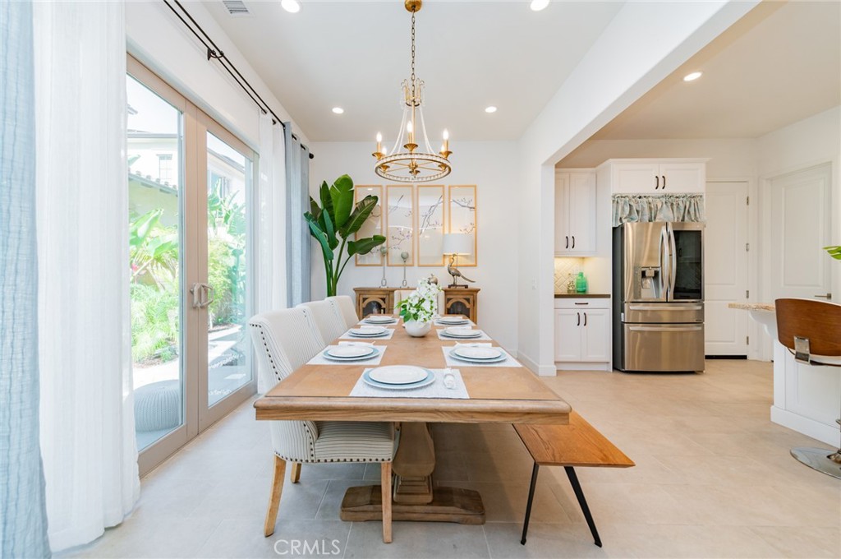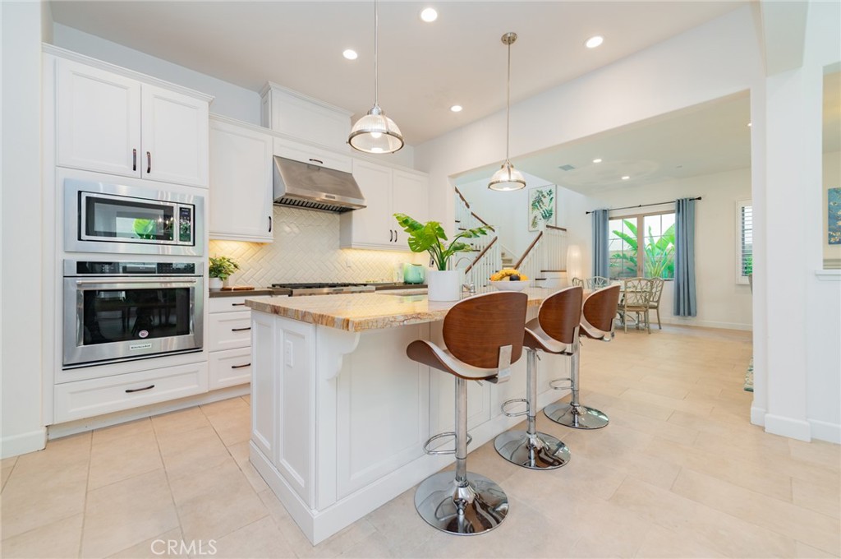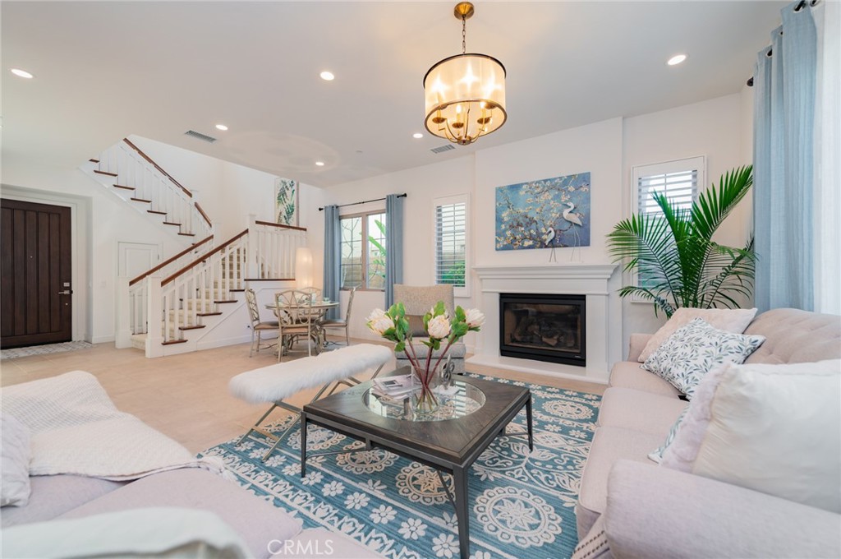53 Gingham, Irvine, CA, US, 92602
53 Gingham, Irvine, CA, US, 92602Basics
- Date added: Added 5日 ago
- Category: Residential
- Type: SingleFamilyResidence
- Status: Active
- Bedrooms: 4
- Bathrooms: 3
- Floors: 2, 2
- Area: 2657 sq ft
- Lot size: 3575, 3575 sq ft
- Year built: 2018
- Property Condition: Turnkey
- View: CityLights,ParkGreenbelt,Mountains,Neighborhood
- Subdivision Name: Varenna (OHVAR)
- County: Orange
- MLS ID: OC25053374
Description
-
Description:
Welcome to luxurious living in the prestigious 24hr guard gated community the Groves at Orchard Hills. This finest home is situated in an exquisite location with beautiful park views and avocado orchard views in front. The entertaining-friendly floor plan is basked in sunlight and its modern design yields sleek clean lines of interior and exterior spaces. The kitchen features stainless steel appliances, large center island with seating, 6 dual-stacked sealed gas burners with full backsplash, elegante countertops and spacious counterspace. The main level guest bedroom is perfect for guests or family members. The loft on the second floor is the center of the magnificent park views and avocado orchard views. The master suite embodies a true cozy space, and the spa bath features a large walk-in closet, dual vanities, and walk-in shower. Other features include LED recessed lighting and custom lighting fixtures, water purification system, plantation shutters, custom draperies, tankless water heater, on-demand expedited hot water delivery system and low-E, dual-pane window glass. The backyard is styled like an enchanted garden complete with a gorgeous water fountain and avocado tree, fig tree and wax apple tree. It is ideal for both hosting guests and finding personal moments of relaxation. The breathtaking valley views, resort-inspired amenities, beautiful parks and scenic trails that dot the landscape of Orchard Hills encourage a lifestyle of recreation, leisure and connection. Nearby Orchard Hills Shopping Center offers a wonderful opportunity for local shopping & dining, while the village's accessibility to top schools, upscale retail centers and freeways brings convenience to busy lifestyles.
Show all description
Location
- Directions: Cross Street: Granit Knoll & Furlong
- Lot Size Acres: 0.0821 acres
Building Details
- Structure Type: House
- Water Source: Public
- Architectural Style: Contemporary
- Lot Features: BackYard,FrontYard,SprinklersInRear,SprinklersInFront,NearPark,SprinklersTimer,SprinklerSystem
- Sewer: PublicSewer
- Common Walls: NoCommonWalls
- Construction Materials: Drywall,Frame,Glass,Concrete,ShingleSiding,Stucco,VinylSiding
- Fencing: NewCondition
- Foundation Details: ConcretePerimeter,Slab
- Garage Spaces: 2
- Levels: Two
- Builder Name: TRI Point Homes
- Floor covering: Carpet, Stone, Tile
Amenities & Features
- Pool Features: InGround,Association
- Parking Features: Driveway,Garage,OnStreet
- Security Features: CarbonMonoxideDetectors,FireDetectionSystem,FireSprinklerSystem,GatedCommunity,SmokeDetectors
- Patio & Porch Features: Covered,FrontPorch
- Spa Features: Association,InGround
- Accessibility Features: SafeEmergencyEgressFromHome,Parking,AccessibleDoors
- Parking Total: 2
- Roof: Tile
- Association Amenities: Clubhouse,SportCourt,Barbecue,Pool,Guard,SpaHotTub,TennisCourts
- Utilities: CableConnected,ElectricityConnected,NaturalGasConnected,PhoneConnected,SewerConnected,WaterConnected
- Window Features: CustomCoverings,DoublePaneWindows,Drapes,Screens,Shutters
- Cooling: CentralAir,Zoned
- Door Features: FrenchDoors,SlidingDoors
- Electric: ElectricityOnProperty,Volts220InGarage,Standard
- Exterior Features: Lighting,RainGutters
- Fireplace Features: LivingRoom
- Heating: Central,ForcedAir,Zoned
- Interior Features: BreakfastBar,BuiltInFeatures,GraniteCounters,HighCeilings,OpenFloorplan,Pantry,PhoneSystem,QuartzCounters,RecessedLighting,DressingArea,Loft,MainLevelPrimary,PrimarySuite,WalkInPantry,WalkInClosets
- Laundry Features: WasherHookup,GasDryerHookup,LaundryRoom,UpperLevel
- Appliances: SixBurnerStove,BuiltInRange,ConvectionOven,Dishwasher,EnergyStarQualifiedAppliances,ElectricOven,GasCooktop,Disposal,Microwave,Refrigerator,RangeHood,TanklessWaterHeater,VentedExhaustFan,WaterToRefrigerator,WaterPurifier,Dryer,Washer
Nearby Schools
- High School: Beckman
- High School District: Tustin Unified
Expenses, Fees & Taxes
- Association Fee: $345
Miscellaneous
- Association Fee Frequency: Monthly
- List Office Name: Universal Elite Inc.
- Listing Terms: Cash,CashToNewLoan
- Common Interest: PlannedDevelopment
- Community Features: Curbs,StormDrains,StreetLights,Suburban,Sidewalks,Gated,Park
- Direction Faces: Southeast
- Attribution Contact: 949-266-4068



