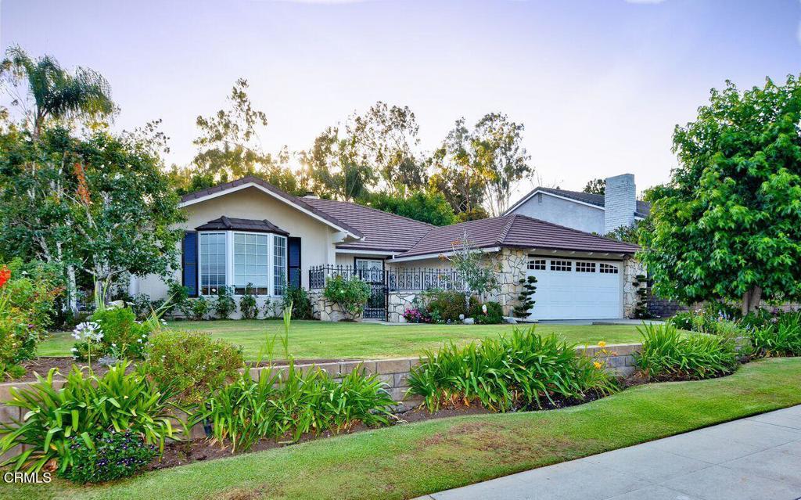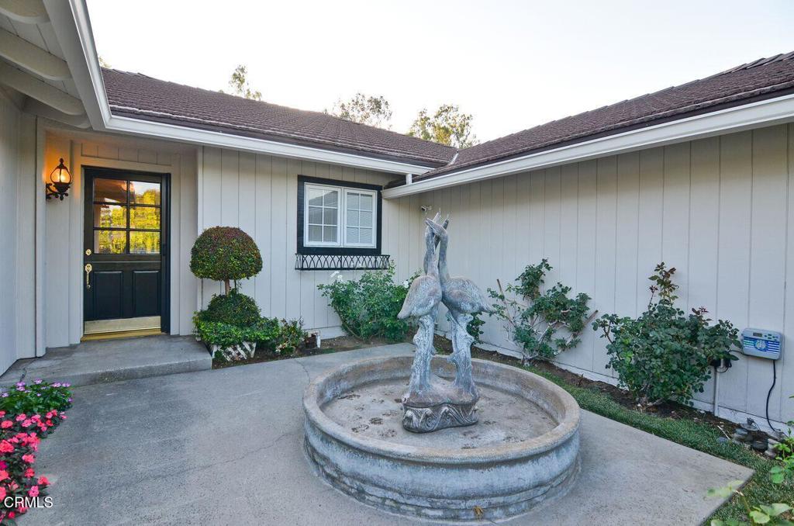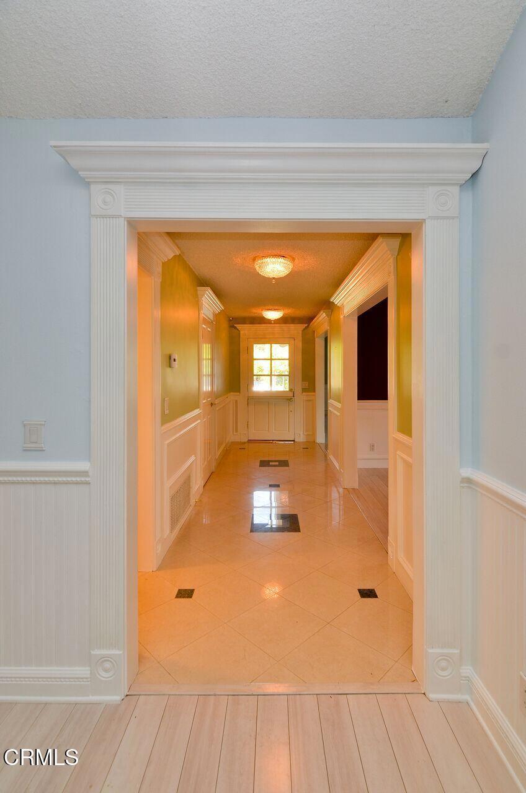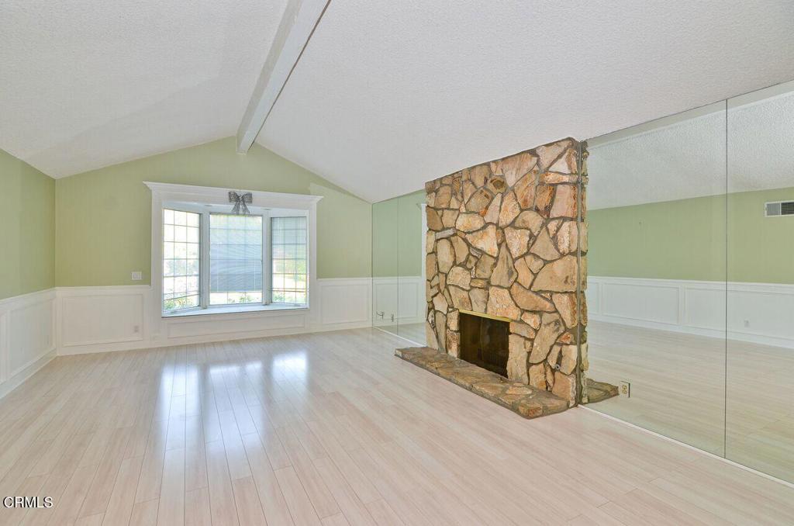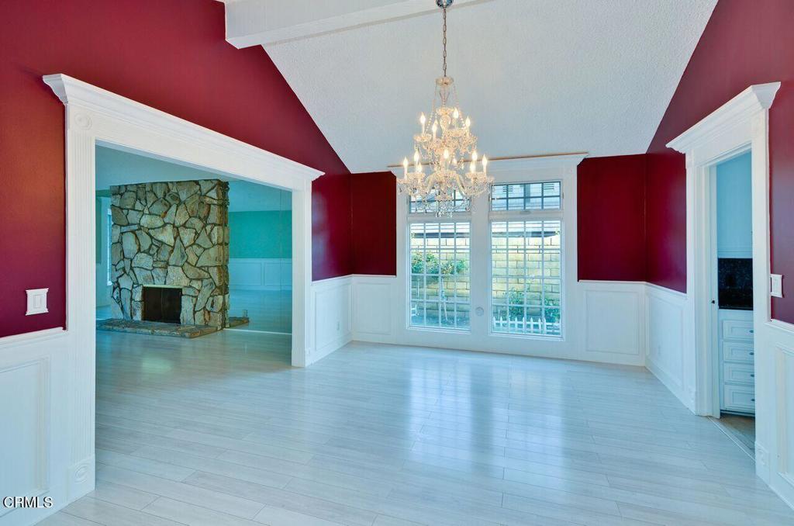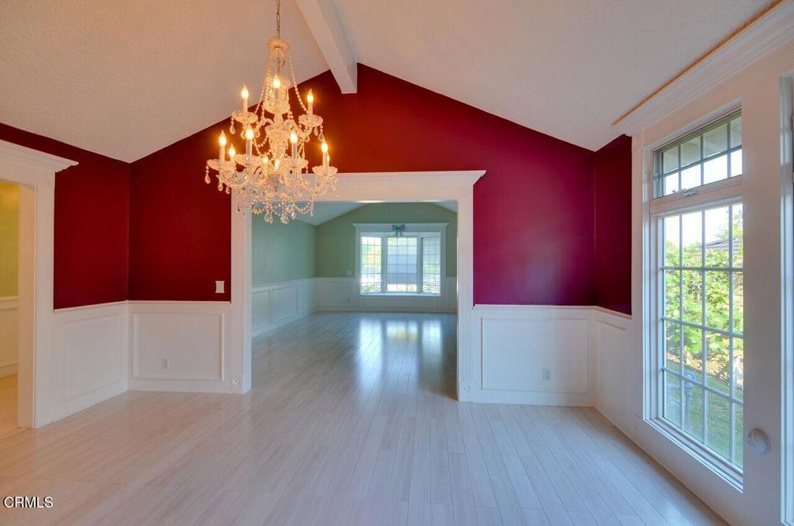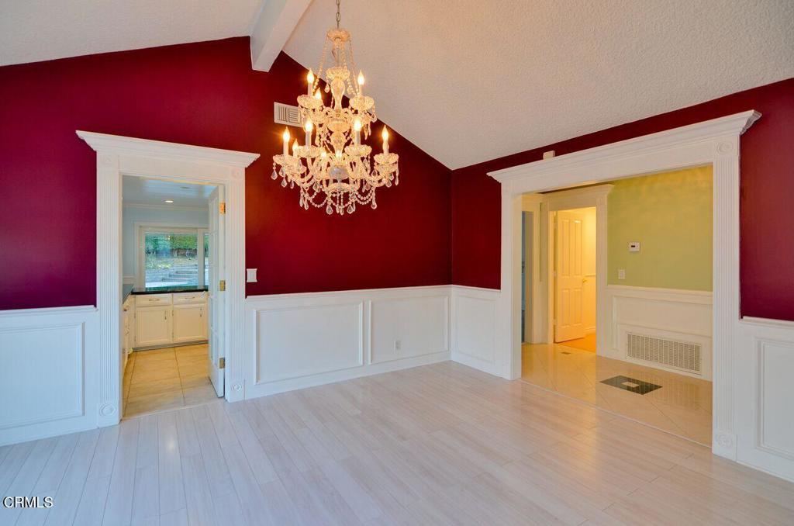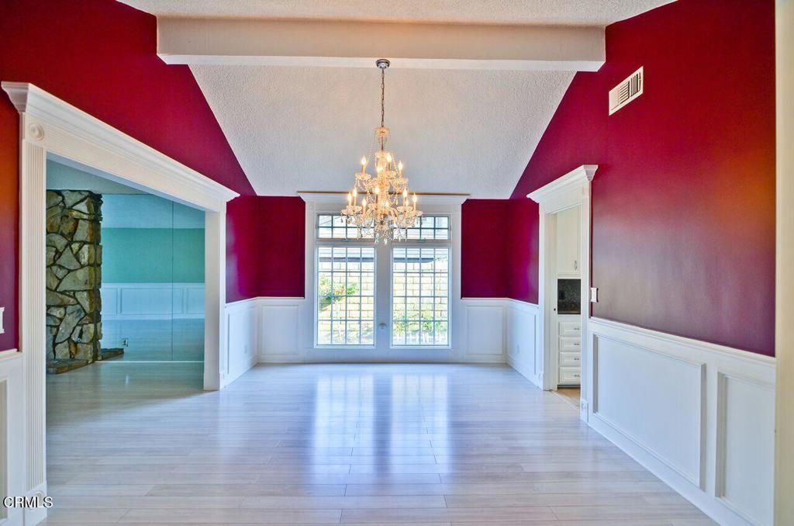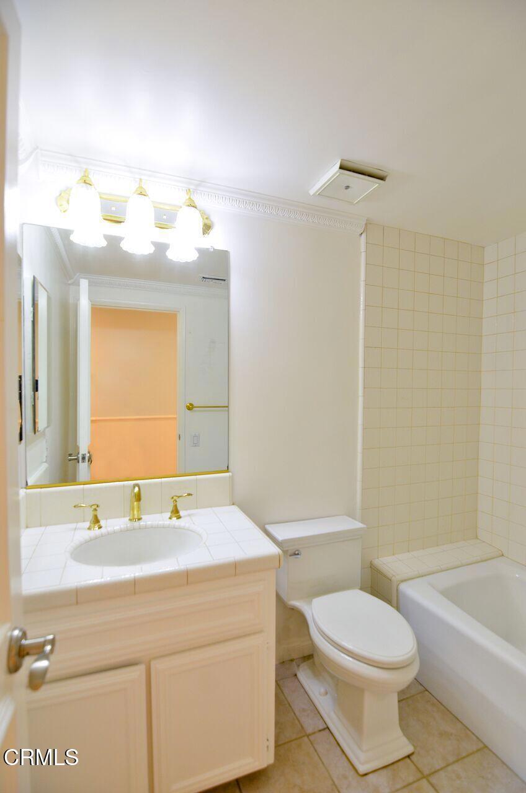533 N Altura Road, Arcadia, CA, US, 91007
533 N Altura Road, Arcadia, CA, US, 91007Basics
- Date added: Added 2 days ago
- Category: Residential
- Type: SingleFamilyResidence
- Status: Active
- Bedrooms: 4
- Bathrooms: 3
- Half baths: 0
- Floors: 1, 1
- Area: 2759 sq ft
- Lot size: 11261, 11261 sq ft
- Year built: 1975
- View: None
- County: Los Angeles
- MLS ID: P1-20732
Description
-
Description:
Welcome to this stunning home nestled in a coveted section of Arcadia, offering an exceptional living experience. This spacious residence features over 2,700 square feet of living space, including four generously sized bedrooms. Situated on a large lot, the property includes a sparkling pool and spa, perfect for relaxing and enjoying sunny California days.The home is designed with two focal point fireplaces, creating cozy and inviting spaces in both the living room and great room. The living room is enhanced by vaulted ceilings and a charming bay window, while the formal dining room also features vaulted ceilings, providing an elegant setting for entertaining guests.The great room is a highlight of the home, featuring vaulted ceilings, a fireplace, and fabulous views of the pool, making it an ideal space for relaxation and entertainment. Adjacent to the great room is a spacious eat-in kitchen, perfect for family gatherings and culinary adventures.Built in 1975, this home includes a two-car attached garage and a welcoming courtyard entry, adding to its charm and functionality. Located within the prestigious Arcadia School District, this property offers an incredible opportunity to make it your own and start the New Year in style. Don't miss out on the chance to call this beautiful house your home!
Show all description
Location
- Directions: Heading South on Michillinda turn left onto West Colorado and right onto N Altura Road
- Lot Size Acres: 0.2585 acres
Building Details
Amenities & Features
- Pool Features: Heated,InGround
- Patio & Porch Features: Concrete,FrontPorch,Patio
- Spa Features: InGround
- Parking Total: 2
- Utilities: SewerConnected
- Cooling: CentralAir
- Electric: Volts220InGarage
- Fireplace Features: FamilyRoom,LivingRoom
- Heating: Central
- Interior Features: ChairRail,CeilingFans,CrownMolding,SeparateFormalDiningRoom,HighCeilings,RecessedLighting,EntranceFoyer,MainLevelPrimary,PrimarySuite
- Laundry Features: LaundryRoom
- Appliances: ConvectionOven,Dishwasher,Microwave,Refrigerator,RangeHood,WaterHeater
Miscellaneous
- List Office Name: COMPASS
- Listing Terms: Cash,CashToNewLoan,Conventional,Exchange1031
- Common Interest: None
- Community Features: Sidewalks

