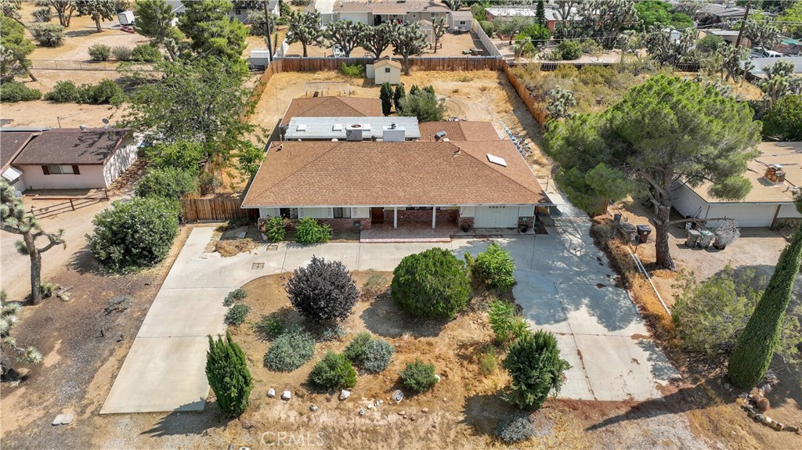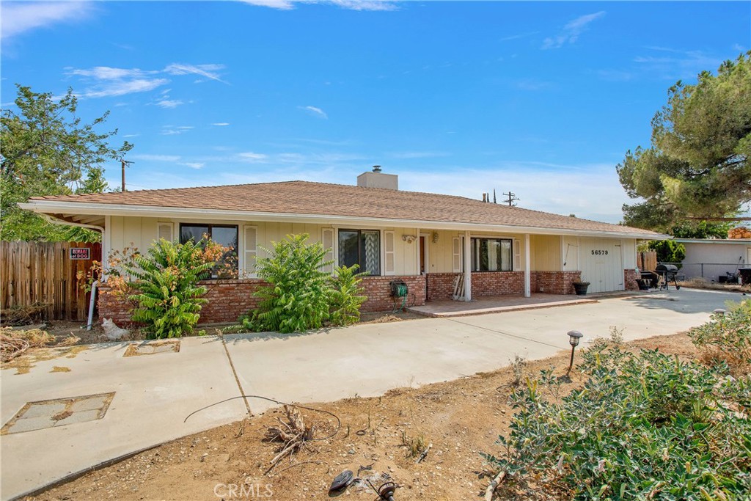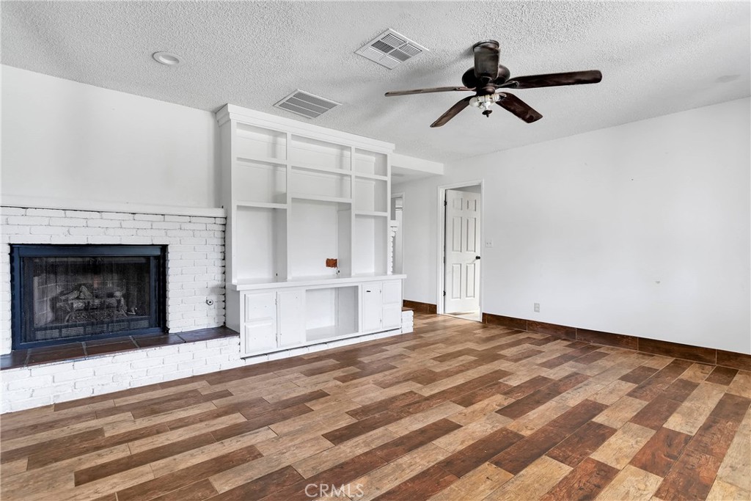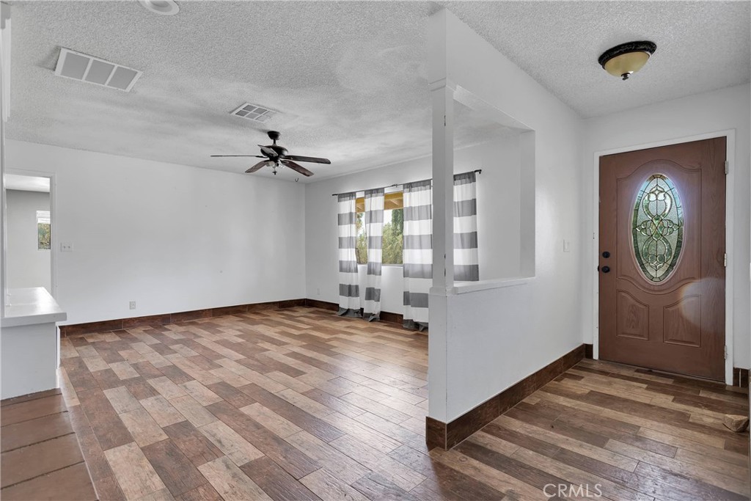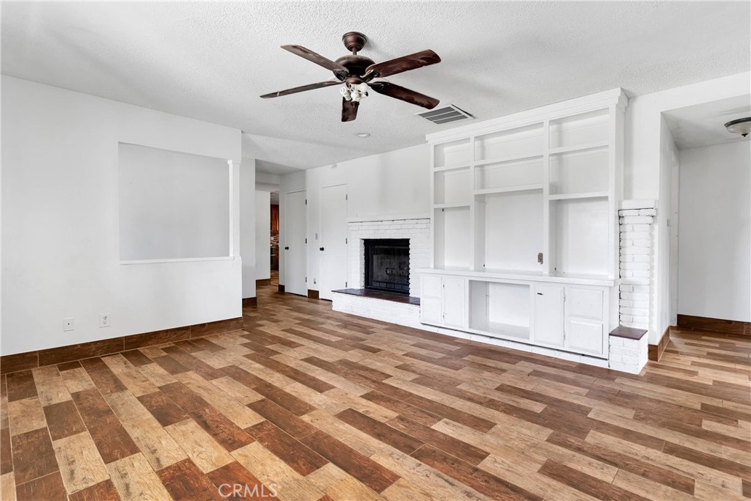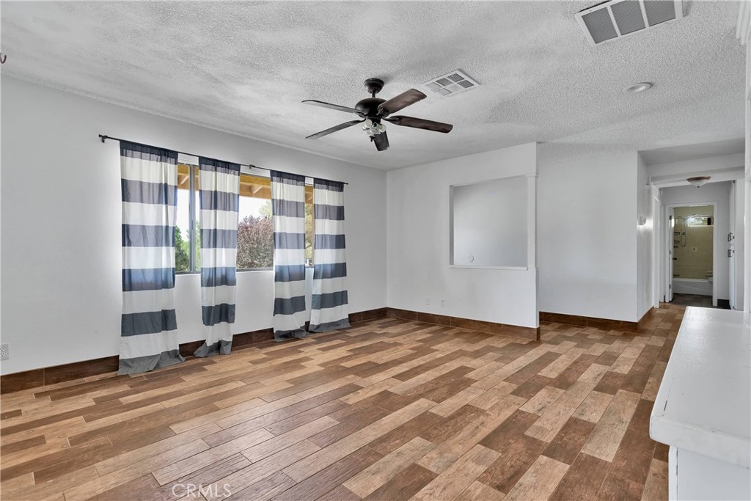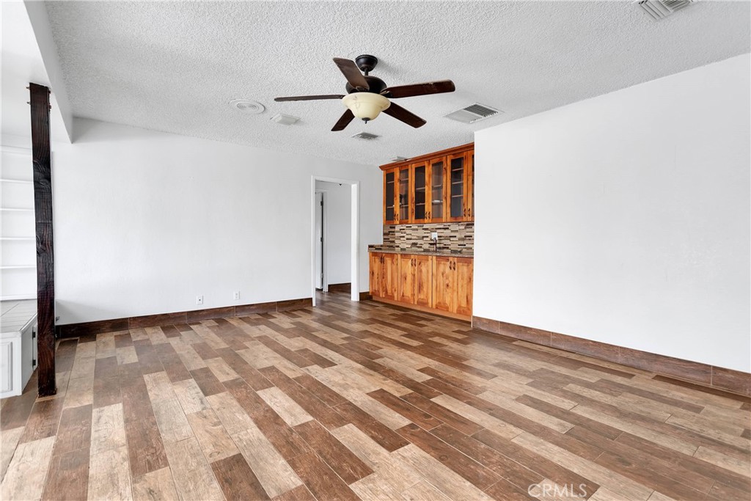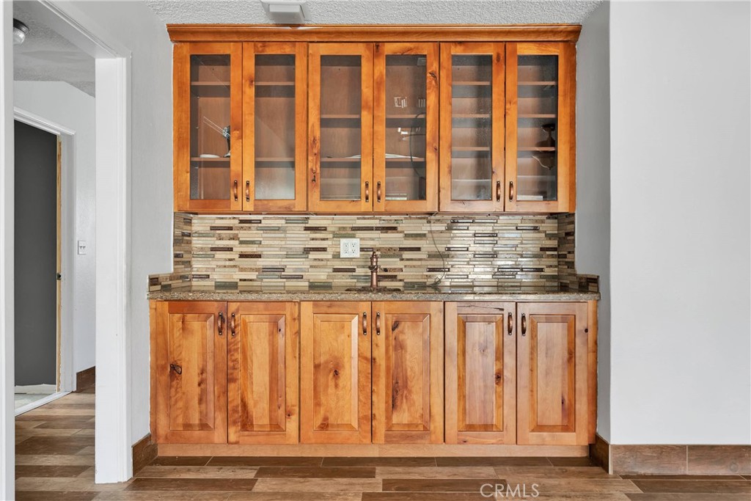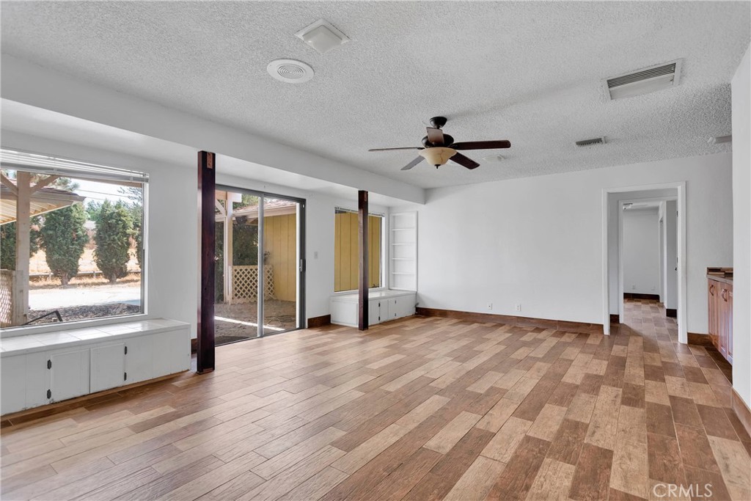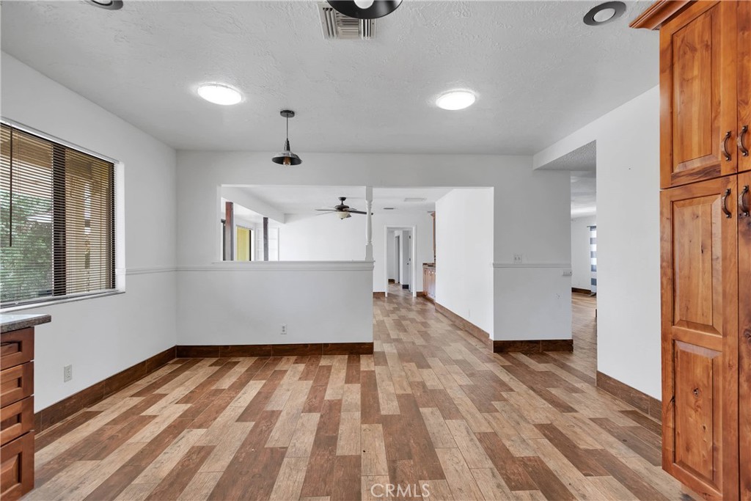56579 Zuni Trail, Yucca Valley, CA, US, 92284
56579 Zuni Trail, Yucca Valley, CA, US, 92284Basics
- Date added: Added 2か月 ago
- Category: Residential
- Type: SingleFamilyResidence
- Status: Active
- Bedrooms: 4
- Bathrooms: 2
- Floors: 1, 1
- Area: 2329 sq ft
- Lot size: 18700, 18700 sq ft
- Year built: 1980
- View: Desert
- County: San Bernardino
- MLS ID: HD24135287
Description
-
Description:
Incredible 4 bedroom 2 bathroom home on an A HALF AN ACRE, fully fenced lot, with a DETACHED GARAGE! This home boasts over 2300 ft.² located in a highly sought after neighborhood of Yucca Valley! Enjoy your large living room, incredible kitchen, and an additional bonus space that can be used as a formal living room, den, or formal dining room! This home offers ample space with oversized bedrooms, large bathrooms, and more! The primary bedroom is generously sized with an en suite bathroom, dual vanity and a walk-in shower. The laundry room, that was once a garage, has potential for an office space, storage room, or even a 5TH BEDROOM with a little bit of TLC. This home has incredible updates throughout including a kitchen with custom cabinetry, granite countertops, and more! The living room has a fireplace along with built in shelving, the formal dining room/living room space has a wet bar, perfect for entertainment, along with newer flooring, paint, and hardware throughout. The exterior will not disappoint! This oversized lot not only has an extended driveway leading to your detached garage, you also have ample space with sheds, a chicken coop, and plenty of space for growth! Seller is motivated and has priced to sell!
Show all description
Location
- Directions: CA-247 S/Old Woman Springs Rd East, Continue straight onto Joshua Ln at stop light, Turn right onto Onaga Trail, Turn left onto Amador Ave, Turn right onto Zuni Trail, Destination will be on the left.
- Lot Size Acres: 0.4293 acres
Building Details
- Structure Type: House
- Water Source: Public
- Lot Features: ZeroToOneUnitAcre
- Sewer: SepticTank
- Common Walls: NoCommonWalls
- Garage Spaces: 2
- Levels: One
- Floor covering: Vinyl
Amenities & Features
- Pool Features: None
- Parking Features: CircularDriveway,DoorMulti,Garage
- Patio & Porch Features: Covered,Patio
- Spa Features: None
- Parking Total: 2
- Roof: Shingle
- Cooling: CentralAir
- Fireplace Features: LivingRoom
- Heating: Central
- Horse Amenities: RidingTrail
- Interior Features: CeilingFans,SeparateFormalDiningRoom,EatInKitchen,Workshop
- Laundry Features: Inside
Nearby Schools
- High School District: Moreno Valley Unified
Expenses, Fees & Taxes
- Association Fee: 0
Miscellaneous
- List Office Name: Oasis Realty Group Inc
- Listing Terms: Conventional,FHA
- Common Interest: None
- Community Features: Biking,Foothills,Hiking,HorseTrails,Mountainous,Park,Rural,Valley

