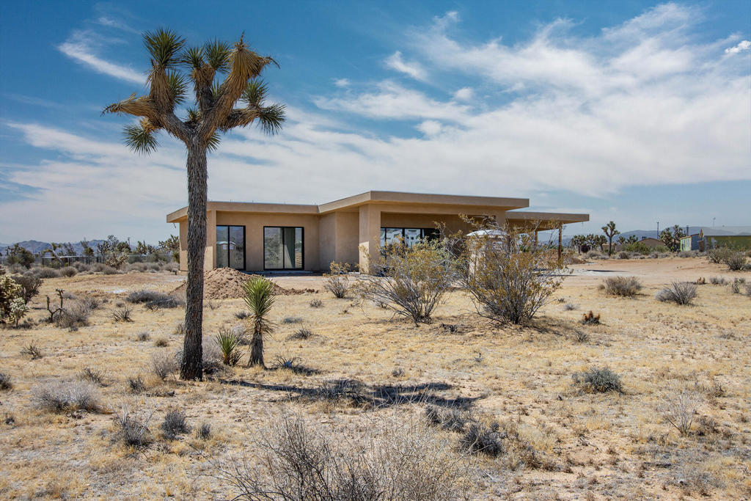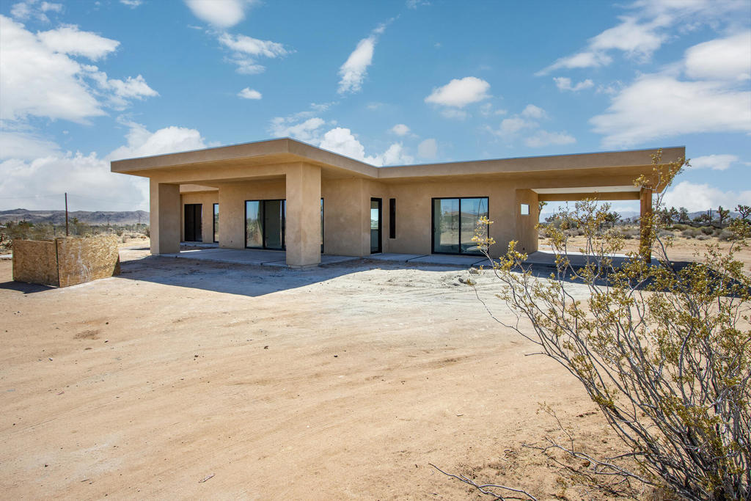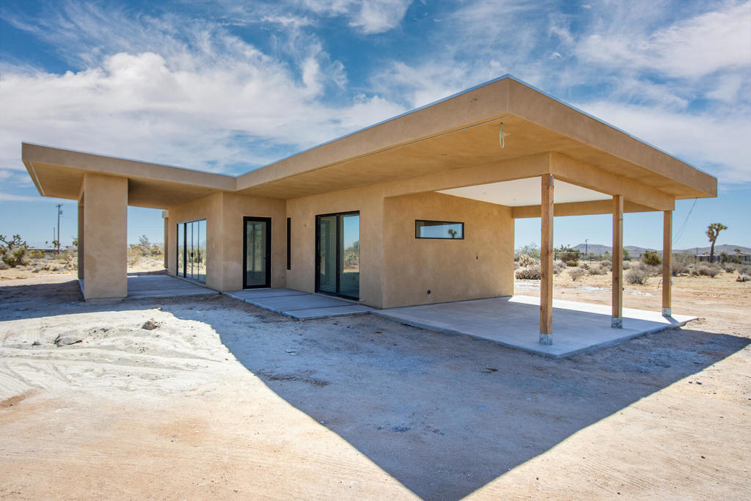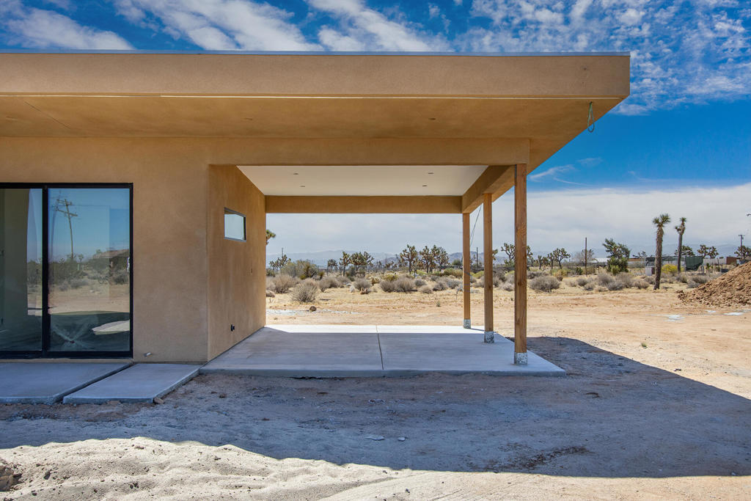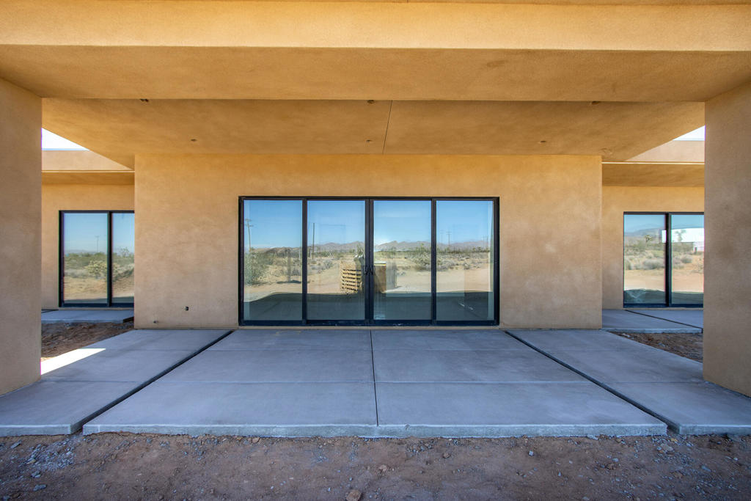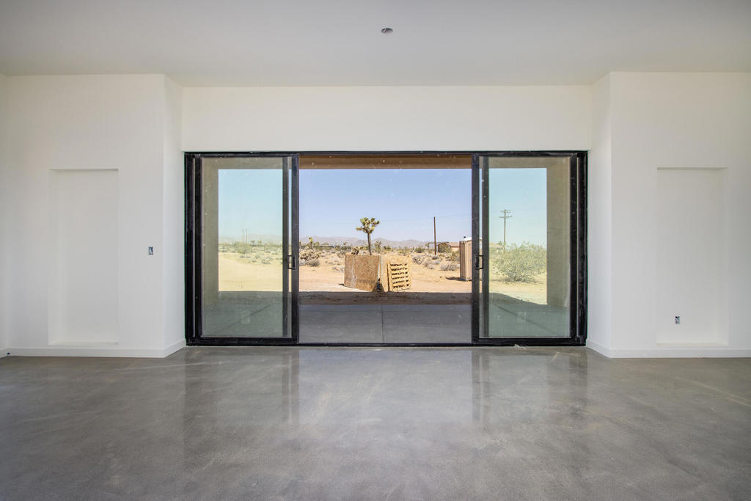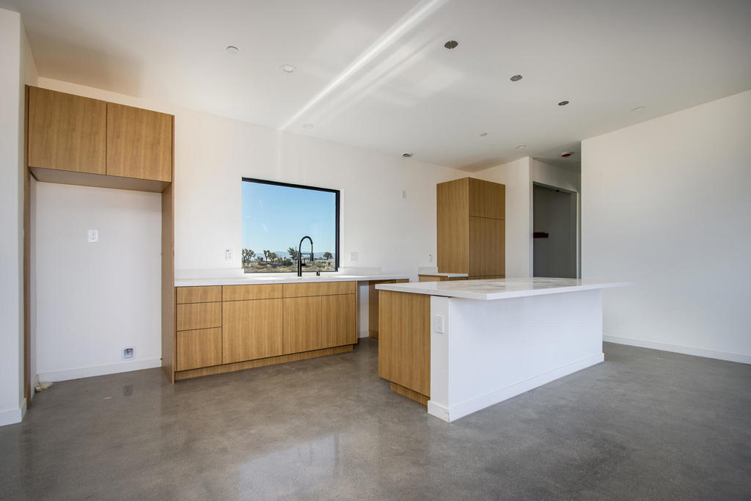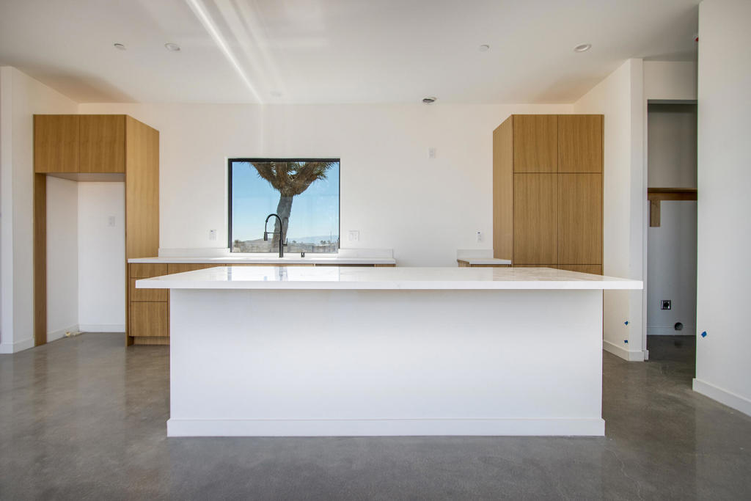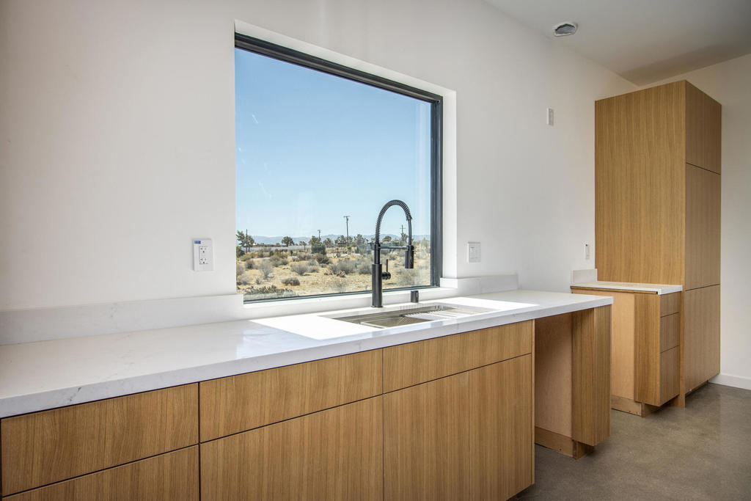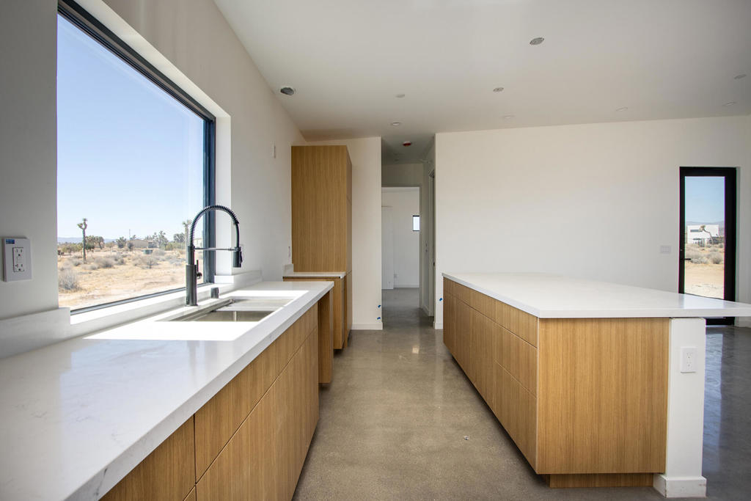57941 Luna Vista Lane, Yucca Valley, CA, US, 92284
57941 Luna Vista Lane, Yucca Valley, CA, US, 92284Basics
- Date added: Added 3 days ago
- Category: Residential
- Type: SingleFamilyResidence
- Status: Active
- Bedrooms: 2
- Bathrooms: 2
- Half baths: 0
- Floors: 1
- Area: 1300 sq ft
- Lot size: 94525, 94525 sq ft
- Year built: 2024
- View: Desert,Hills,Mountains,Panoramic,Valley,TreesWoods
- Subdivision Name: Not Applicable-1
- County: San Bernardino
- MLS ID: 219121647PS
Description
-
Description:
New construction! Designer modern home on 2+ acres in an inspiring setting. This neighborhood is known for its abundance of mature Joshua Trees, uplifting vistas of snow caps on Mt San Jacinto & Mt San Gorgonio, upscale neighbors and private settings. Many large windows that bring the surrounding natural beauty inside your home. High ceilings, polished concrete floors, recessed lighting, and gallery walls. Spacious living room. Kitchen island plus ample cabinetry. Exterior oversize roof patio spaces complement the usable space. Horse property. Starry nights. Not far from organic restaurants, cafes, and all amenities in Yucca Valley. Nearby Pioneertown offers the world famous live music venue and bar Pappy and Harriet's. Short drive to the Joshua Tree strip with its farmers market, boutiques and art galleries. 16 miles to the Joshua Tree National Monument where about 3 million tourists visit annually. 38 miles to Palm Springs and 59 miles to Big Bear Lake. About 2 hours and 15 minutes to Los Angeles. Home is in the final stages of construction and will be available soon. Don't wait on this one call now!
Show all description
Location
- Directions: From the 10 freeway take hwy 62 north. Turn left, north, on Old Woman Springs Rd. Turn right, east, on Aberdeen. Turn left, north, on Avalon. Turn left, west, on Luna Vista Lane. Property is on the S/E corner of Hilton and Luna Vista. Cross Street: hilton.
- Lot Size Acres: 2.17 acres
Building Details
- Architectural Style: Modern
- Lot Features: CornerLot,FrontYard,HorseProperty,Ranch
- Open Parking Spaces: 1
- Foundation Details: Slab
- Garage Spaces: 0
- Floor covering: Concrete
Amenities & Features
- Parking Features: Driveway
- Parking Total: 3
- Utilities: OverheadUtilities
- Heating: Electric,ForcedAir
- Interior Features: OpenFloorplan
Miscellaneous
- List Office Name: Sharon Rose Realty, Inc.
- Listing Terms: Cash,CashToNewLoan,Conventional,CalVetLoan,Exchange1031,FHA,FannieMae,PrivateFinancingAvailable,VaLoan

