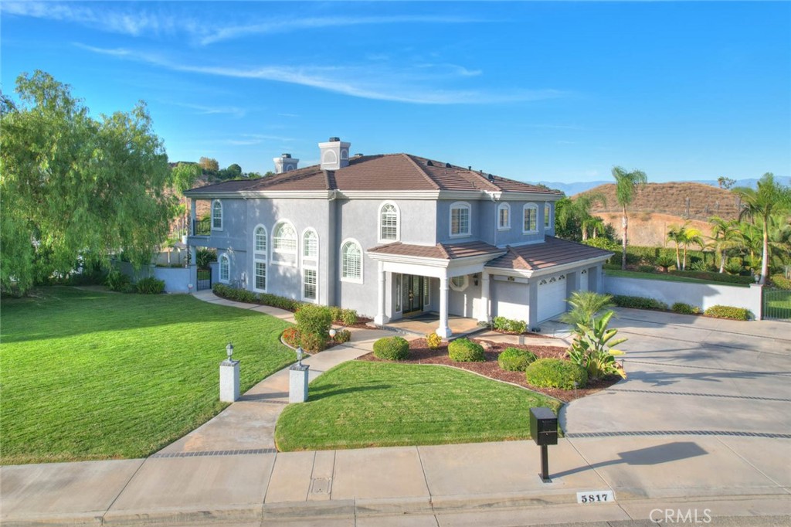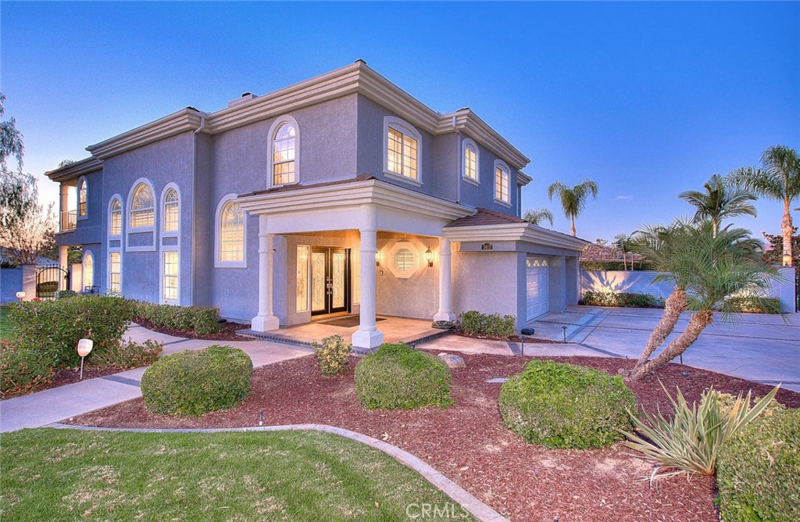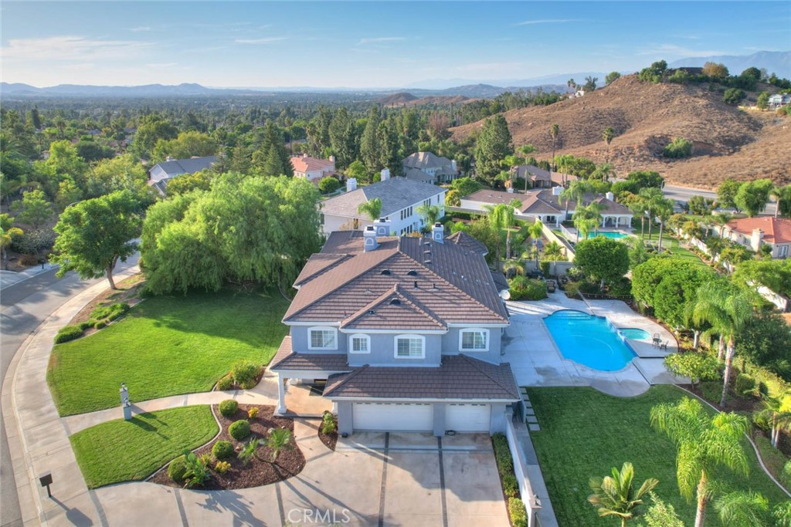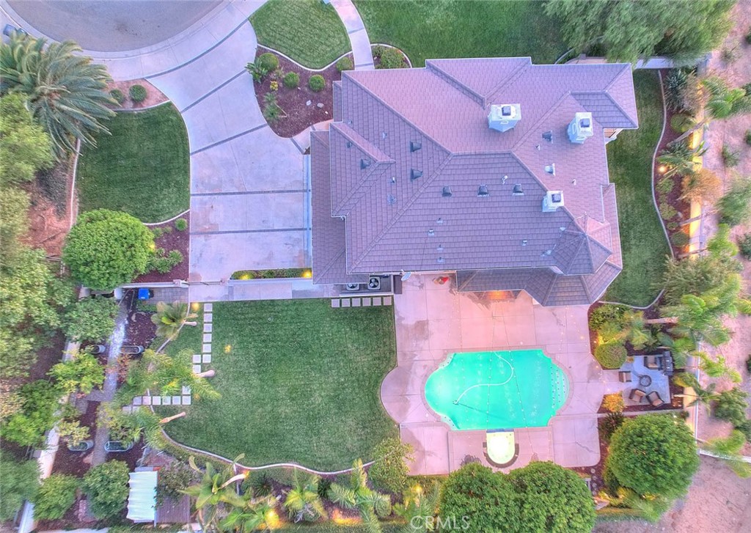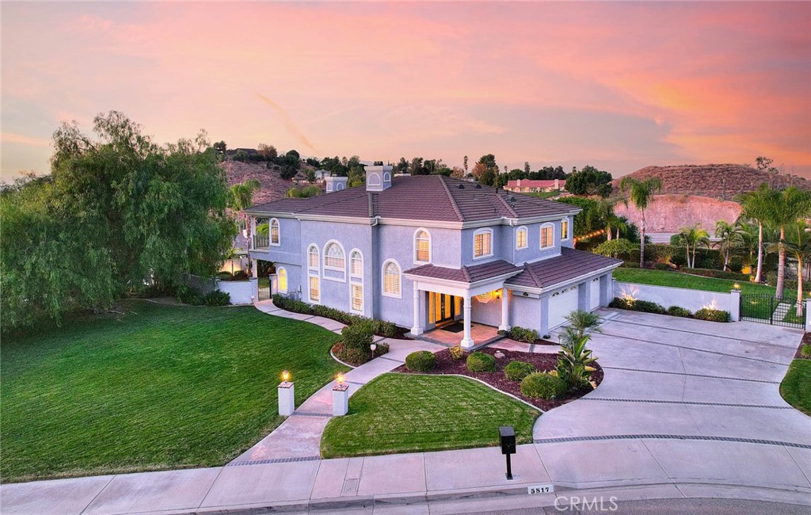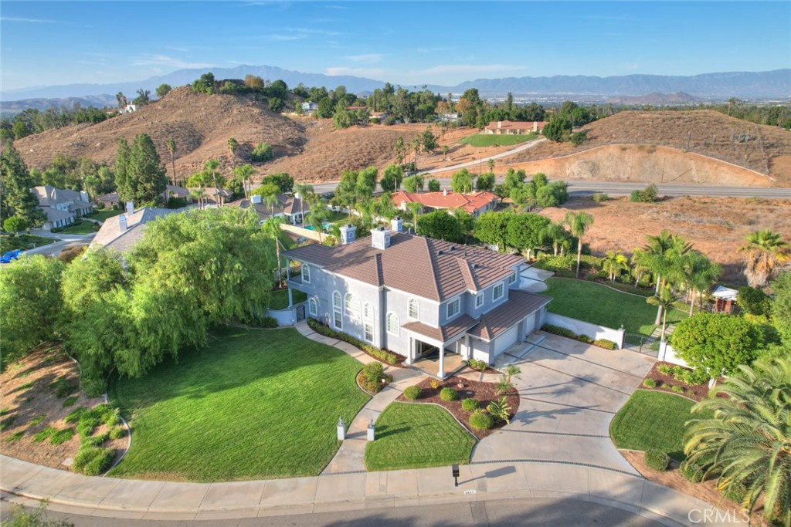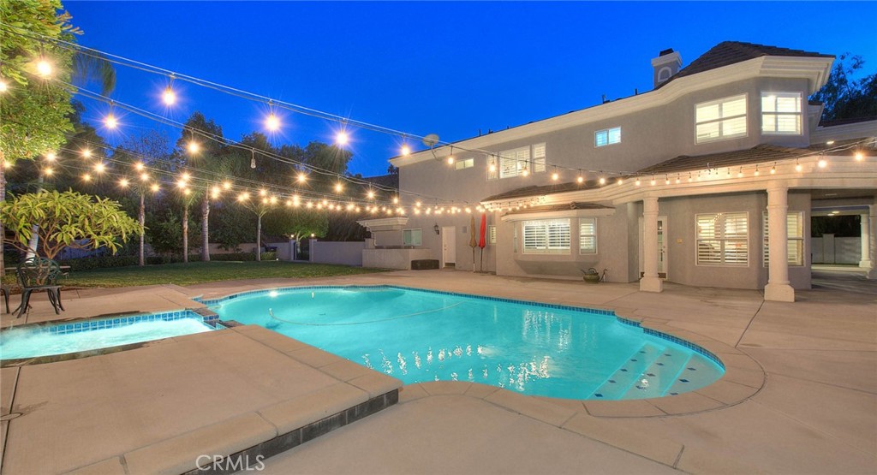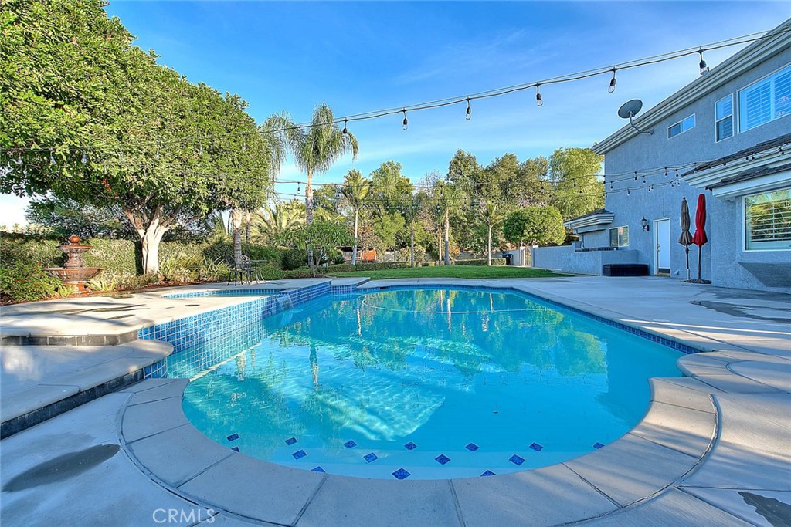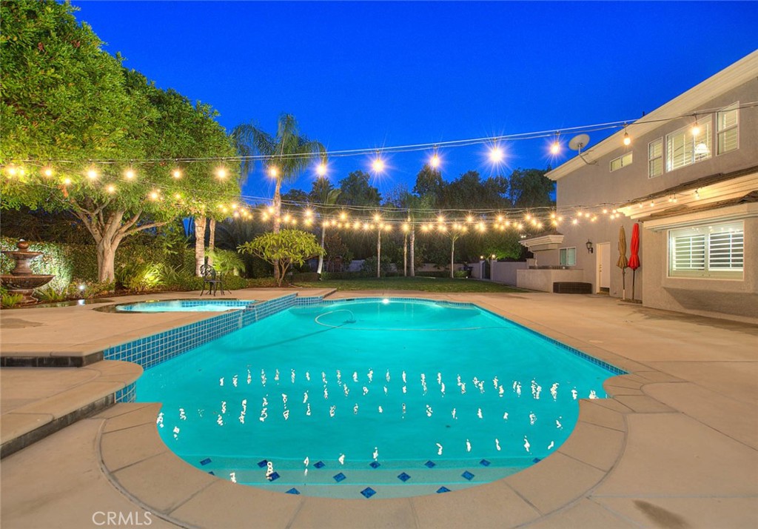5817 Royale Place, Riverside, CA, US, 92506
5817 Royale Place, Riverside, CA, US, 92506Basics
- Date added: Added 2 days ago
- Category: Residential
- Type: SingleFamilyResidence
- Status: Active
- Bedrooms: 4
- Bathrooms: 4
- Half baths: 1
- Floors: 2, 2
- Area: 3605 sq ft
- Lot size: 25265, 25265 sq ft
- Year built: 1992
- Property Condition: UpdatedRemodeled,Turnkey
- View: CityLights,Hills,Mountains,Panoramic
- County: Riverside
- MLS ID: CV25023764
Description
-
Description:
Gorgeous executive style custom built home on a cul-de-sac that lends a feeling of space & privacy with a tropical resort style backyard situated in the prestigious Hawarden Hills area of Riverside with amazing views of the mountains & city lights sitting on just over 1/2 an acre. The backyard Oasis is set up for entertaining with a sparkling saltwater pool, waterfall, jacuzzi, meticulously maintained backyard with palm trees, exotic plants, many fruit-bearing trees and landscaping lighting. The spacious open floor plan features a formal dining room, wet bar with wine fridge, elegant family room with 3D TV & double-sided fireplace, an impressive living room with fireplace & vaulted ceilings and a renovated Chef's dream kitchen with granite countertops, walk-in pantry, newer high-end stainless-steel appliances and a stunning center island. The beautiful custom staircase leads you to the loft with & all 4 bedrooms & 3 baths with a jack & jill bath. A master suite retreat with a sitting area, double sided fireplace & a balcony. Master bathroom with oversized jetted tub, separate shower, double sink vanity & walk-in closet. Additional highlights include hardwood & porcelain tile flooring, plantation shutters throughout, recess lighting, newer interior doors,75-gal water heater, newer A/C & furnace, landscaping lighting front & back, central vacuum, 3-car garage with finished epoxy coated flooring, EV charging station, RV parking & space for all your toys. Too much to list. Perfect for entertaining!
Show all description
Location
- Directions: Off Arlington Ave, Royale pl. Right
- Lot Size Acres: 0.58 acres
Building Details
- Structure Type: House
- Water Source: Public
- Architectural Style: Custom
- Lot Features: ZeroToOneUnitAcre,CulDeSac,FrontYard,Garden,SprinklersInRear,SprinklersInFront,Lawn,Landscaped,SprinklersTimer,SprinklerSystem,Yard
- Sewer: PublicSewer
- Common Walls: TwoCommonWallsOrMore
- Construction Materials: CopperPlumbing
- Fencing: Block,StuccoWall
- Foundation Details: Slab
- Garage Spaces: 3
- Levels: Two
- Other Structures: Sheds,Storage
- Floor covering: Stone, Tile, Wood
Amenities & Features
- Pool Features: Filtered,Gunite,GasHeat,Heated,InGround,Private,SaltWater,Tile,Waterfall
- Parking Features: Concrete,Covered,DoorMulti,DrivewayDownSlopeFromStreet,DirectAccess,Driveway,ElectricVehicleChargingStations,Garage,GarageDoorOpener,Oversized,Private,RvPotential,RvAccessParking,GarageFacesSide
- Security Features: SecuritySystem,CarbonMonoxideDetectors,SmokeDetectors
- Patio & Porch Features: Concrete,Covered,Deck,Open,Patio,WrapAround
- Spa Features: Gunite,Heated,InGround,Private
- Accessibility Features: Parking
- Parking Total: 3
- Roof: Slate
- Utilities: CableAvailable,CableConnected,ElectricityAvailable,ElectricityConnected,NaturalGasAvailable,NaturalGasConnected,PhoneAvailable,SewerAvailable,SewerConnected,WaterAvailable,WaterConnected
- Window Features: DoublePaneWindows,PlantationShutters
- Cooling: CentralAir,Dual,HighEfficiency,WholeHouseFan
- Door Features: DoubleDoorEntry,FrenchDoors
- Electric: Standard
- Fireplace Features: FamilyRoom,LivingRoom,PrimaryBedroom,MultiSided
- Heating: Central,ForcedAir,HighEfficiency,NaturalGas
- Interior Features: WetBar,Balcony,BreakfastArea,CentralVacuum,SeparateFormalDiningRoom,GraniteCounters,HighCeilings,OpenFloorplan,Pantry,RecessedLighting,Bar,AllBedroomsUp,Attic,JackAndJillBath,Loft,PrimarySuite,WalkInPantry,WalkInClosets
- Laundry Features: WasherHookup,GasDryerHookup,Inside,LaundryRoom
- Appliances: Dishwasher,GasCooktop,GasOven,Microwave,Refrigerator,WaterHeater
Nearby Schools
- High School District: Riverside Unified
Expenses, Fees & Taxes
- Association Fee: 0
Miscellaneous
- List Office Name: RE/MAX CHAMPIONS WC
- Listing Terms: Submit
- Common Interest: None
- Community Features: Foothills,StreetLights,Suburban
- Exclusions: Washer & dryer, security cameras system
- Inclusions: All kitchen appliances
- Attribution Contact: 626-367-6350

