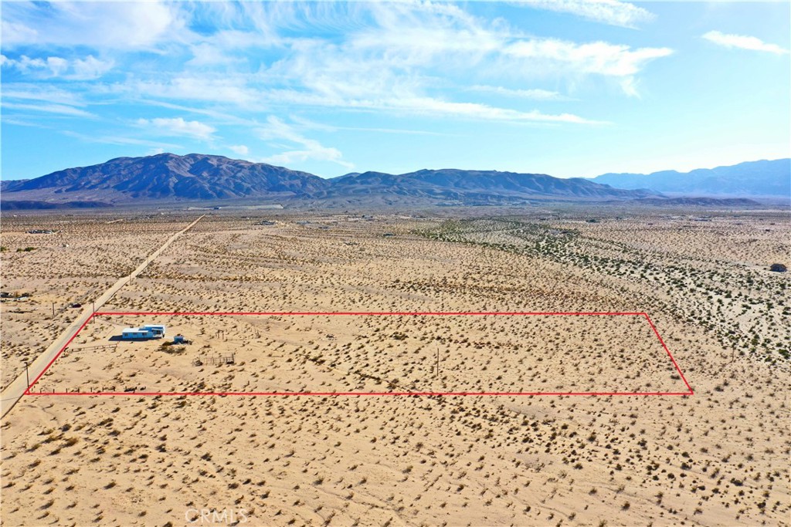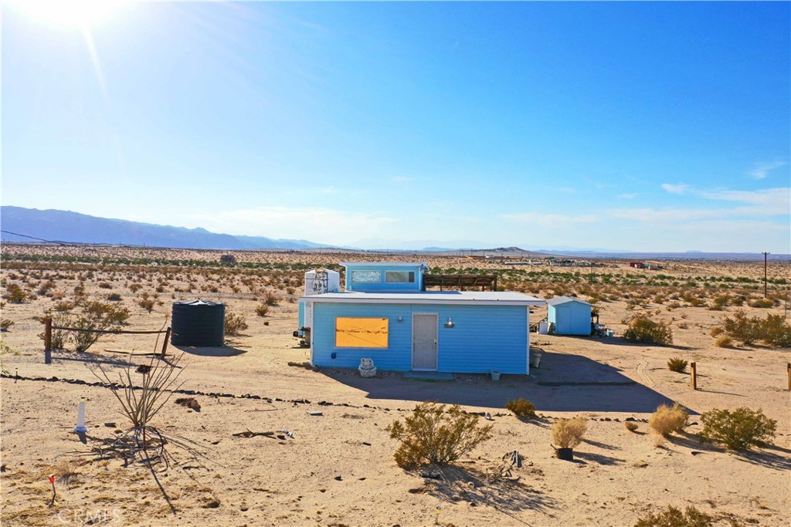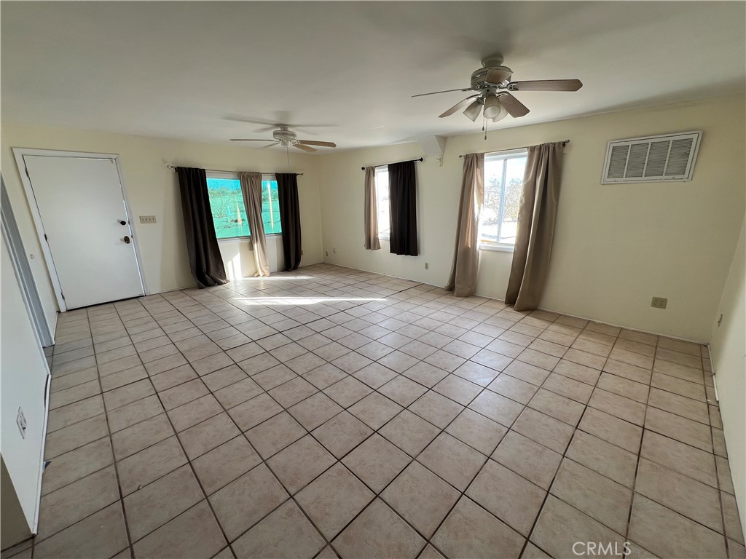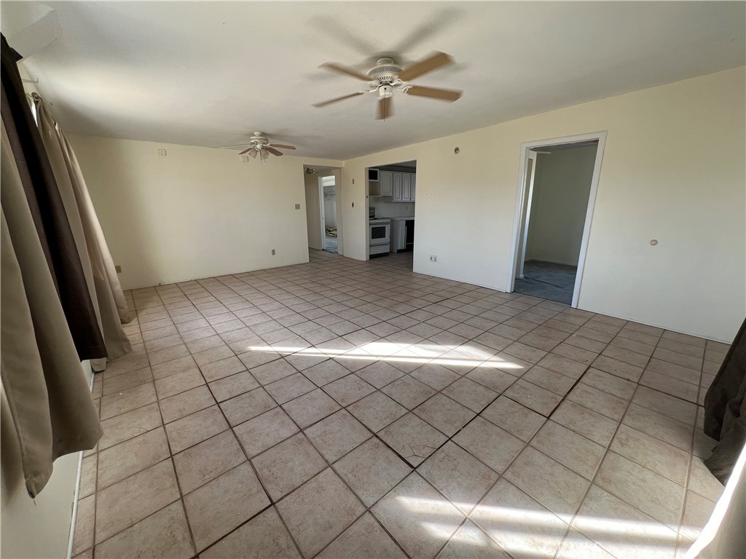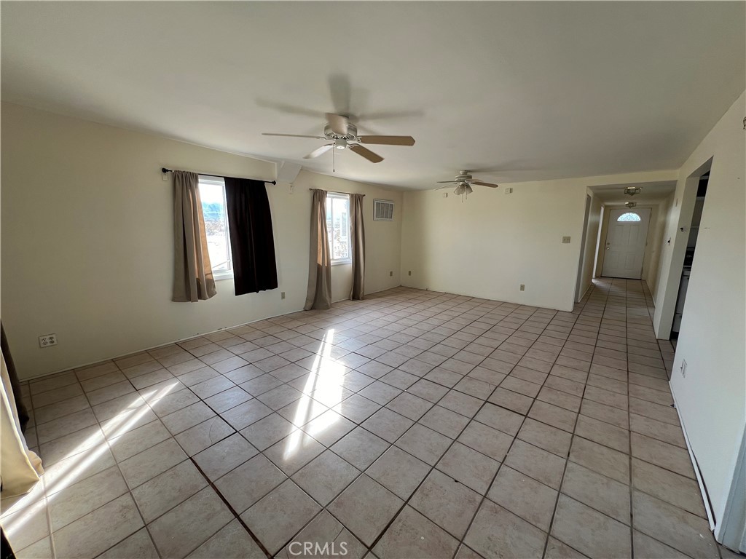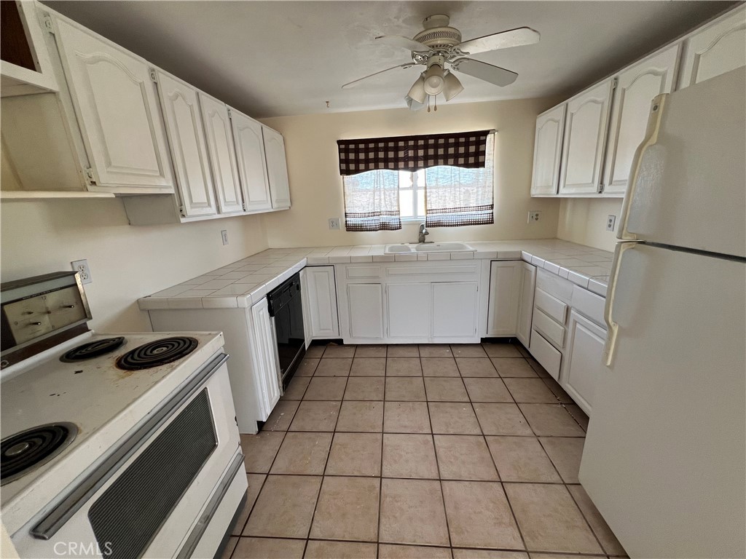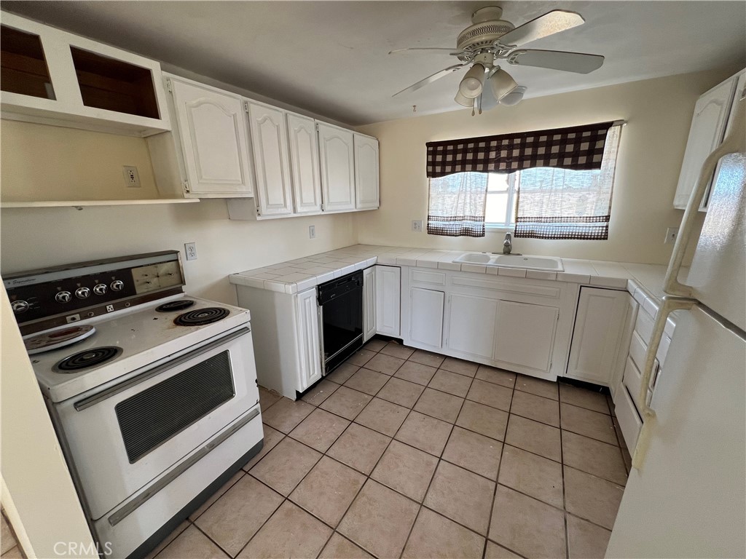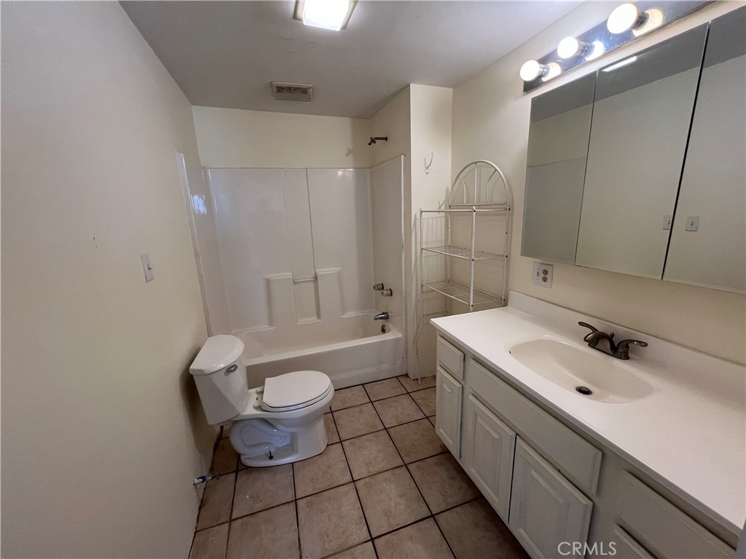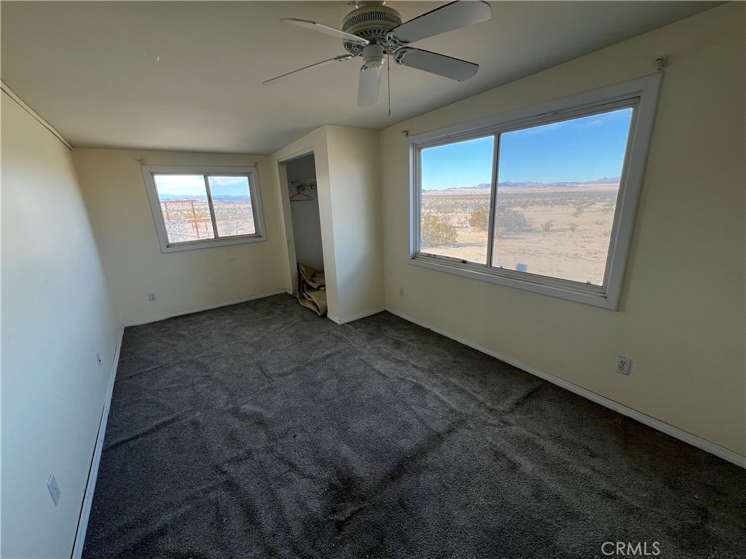5830 Gopher Grove Road, 29 Palms, CA, US, 92277
5830 Gopher Grove Road, 29 Palms, CA, US, 92277Basics
- Date added: Added 2か月 ago
- Category: Residential
- Type: SingleFamilyResidence
- Status: Active
- Bedrooms: 3
- Bathrooms: 2
- Floors: 1, 1
- Area: 1184 sq ft
- Lot size: 217800, 217800 sq ft
- Year built: 1956
- Property Condition: RepairsCosmetic
- View: Desert,Mountains,Panoramic
- Zoning: RL-5
- County: San Bernardino
- MLS ID: JT24215346
Description
-
Description:
This 3 Bedroom, 2 Bath fixer upper offers great potential on 5 acres of land. Features include an open living room, a primary bedroom with en-suite, walk in closet, and access to a back porch with mountain views. The property has a 5,000-gallon water tank with hauled water service and there’s the option to install a well for added convenience. The lot provides room to build a garage, ADU, or even renovate the existing horse corral to create your own ranch. Located near Joshua Tree National Park, downtown Twentynine Palms, and the MCCS Marine base. Buyers must view the property in person. No blind offers will be accepted. Contact me for information on renovation loan options.
Show all description
Location
- Directions: Driving East on 29 Palms Highway turn Left on Gopher Grove Ave, house will be on the Left
- Lot Size Acres: 5 acres
Building Details
- Structure Type: House
- Water Source: Other
- Architectural Style: Traditional
- Lot Features: TwoToFiveUnitsAcre,DesertBack,DesertFront,HorseProperty,RectangularLot,Secluded,ValueInLand
- Sewer: SepticTypeUnknown
- Common Walls: NoCommonWalls
- Construction Materials: Drywall,Frame
- Fencing: None
- Foundation Details: Permanent,Slab
- Garage Spaces: 0
- Levels: One
- Other Structures: Sheds,Storage,TwoOnALot
- Floor covering: Tile
Amenities & Features
- Pool Features: None
- Parking Features: CircularDriveway,Driveway,Private,RvPotential,RvAccessParking
- Patio & Porch Features: RearPorch,Concrete,Covered,Porch,Wood
- Spa Features: None
- Accessibility Features: NoStairs,Parking,AccessibleEntrance
- Parking Total: 0
- Roof: Flat,RolledHotMop
- Utilities: CableAvailable,ElectricityAvailable,PhoneAvailable,OverheadUtilities
- Window Features: BayWindows,DoublePaneWindows
- Cooling: EvaporativeCooling
- Electric: Volts220
- Fireplace Features: None
- Heating: None
- Horse Amenities: RidingTrail
- Interior Features: CeilingFans,HighCeilings,LaminateCounters,Storage,AllBedroomsDown,BedroomOnMainLevel,MainLevelPrimary,PrimarySuite
- Laundry Features: WasherHookup,ElectricDryerHookup,Inside,Stacked
- Appliances: Dishwasher,ElectricCooktop,ElectricOven,Refrigerator
Nearby Schools
- High School District: Morongo Unified
Expenses, Fees & Taxes
- Association Fee: 0
Miscellaneous
- List Office Name: Cherie Miller & Associates
- Listing Terms: Cash,CashToExistingLoan,CashToNewLoan
- Common Interest: None
- Community Features: Biking,DogPark,Golf,Hiking,HorseTrails,MilitaryLand,Mountainous,NearNationalForest,Park,PreservePublicLand,Rural
- Attribution Contact: 760-910-0933


