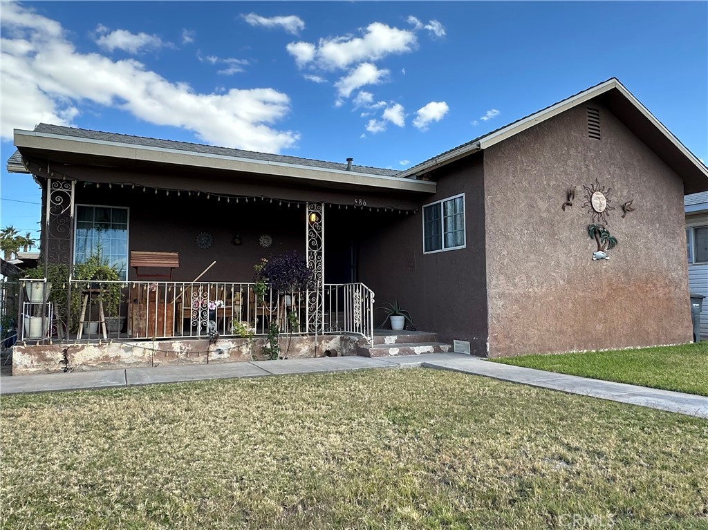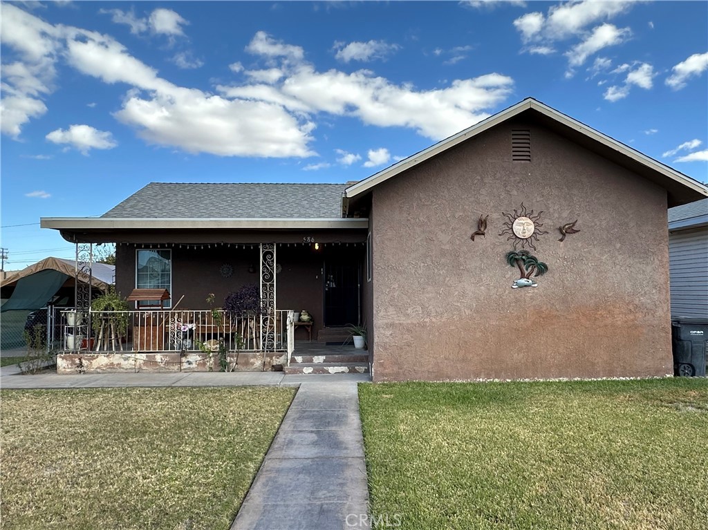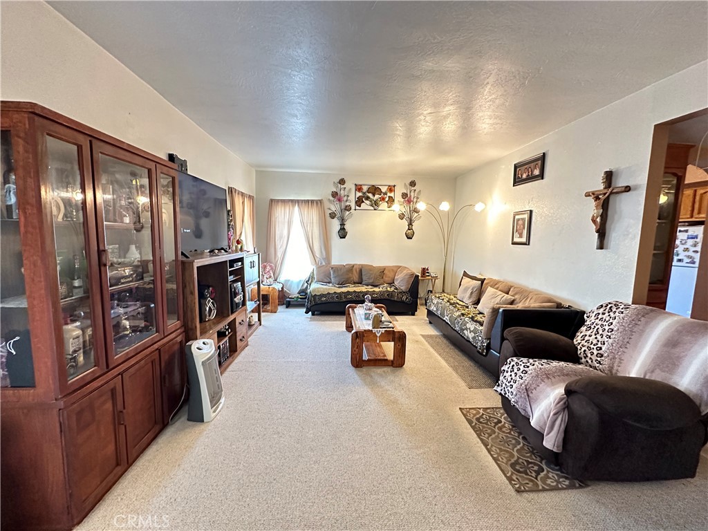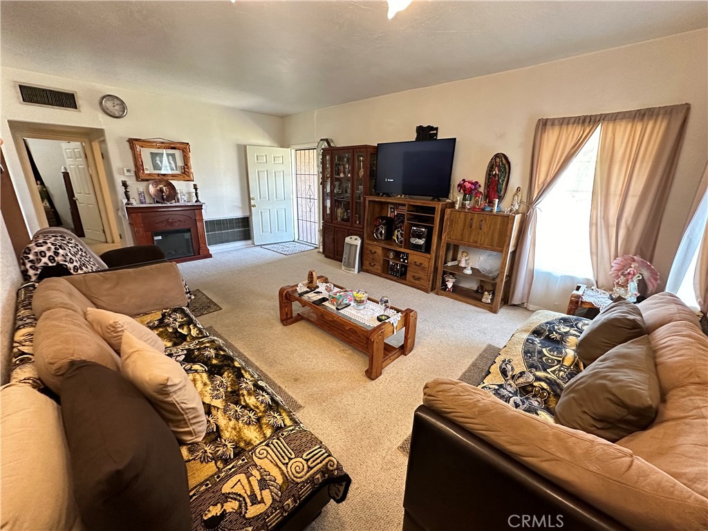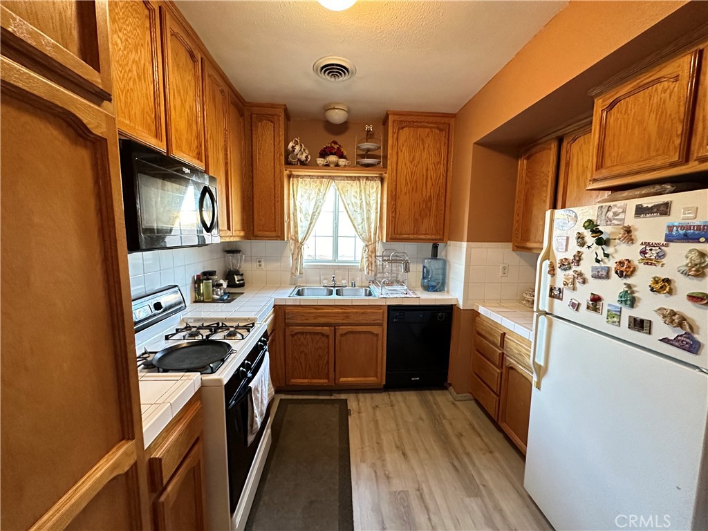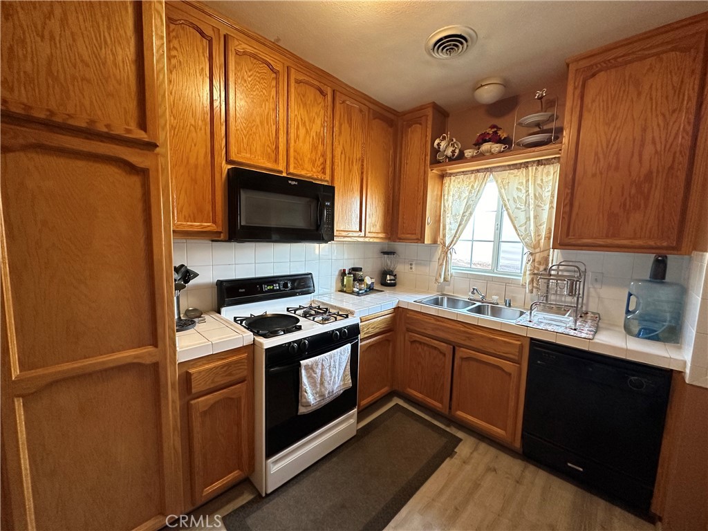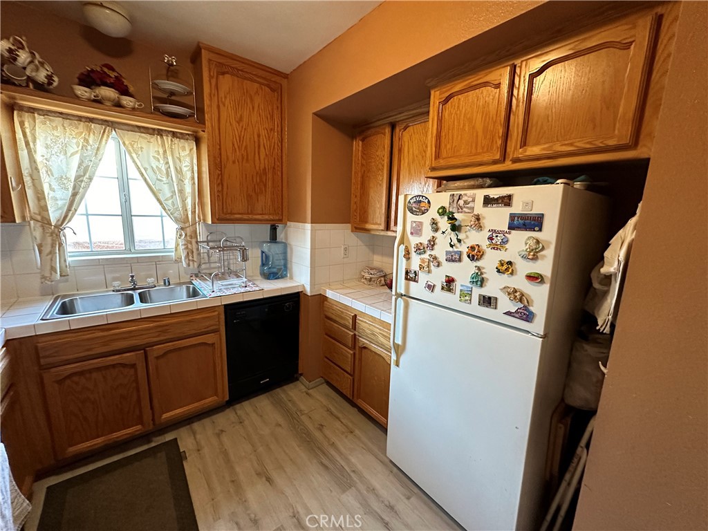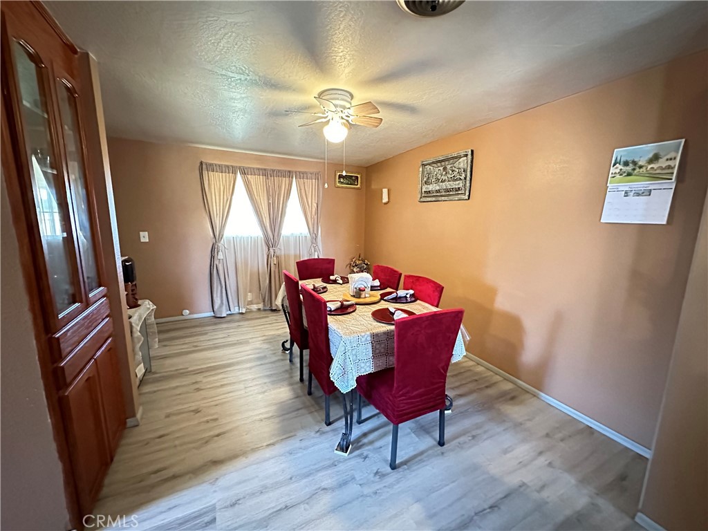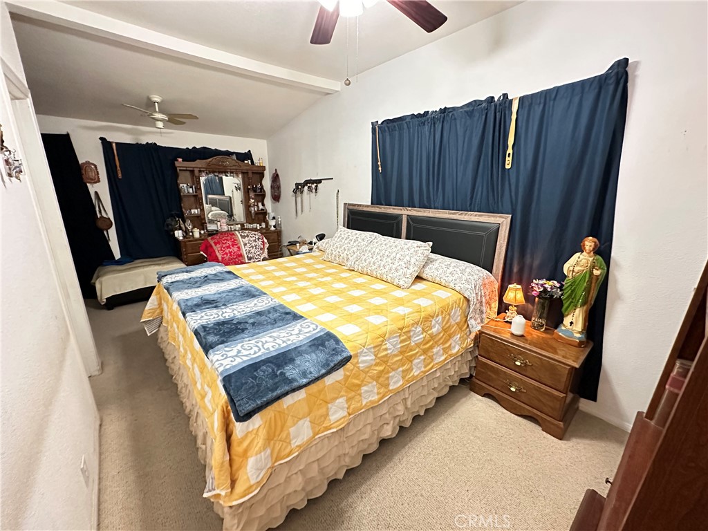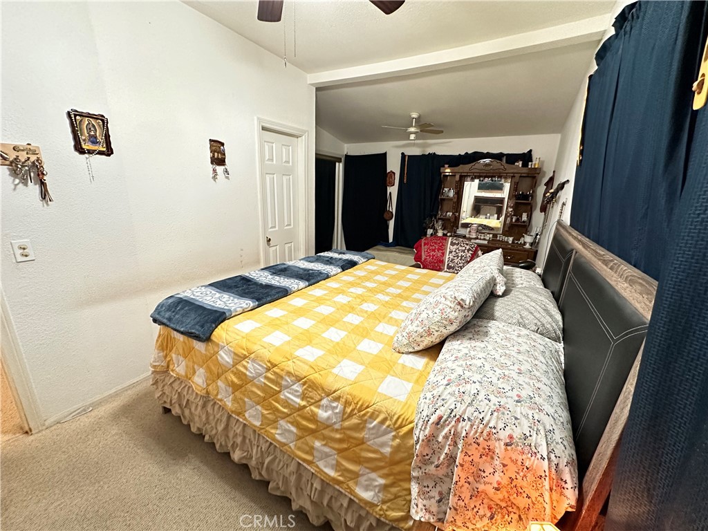586 N 6th Street, Blythe, CA, US, 92225
586 N 6th Street, Blythe, CA, US, 92225Basics
- Date added: Added 1か月 ago
- Category: Residential
- Type: SingleFamilyResidence
- Status: Active
- Bedrooms: 4
- Bathrooms: 2
- Floors: 1, 1
- Area: 1724 sq ft
- Lot size: 6970, 6970 sq ft
- Year built: 1947
- View: Neighborhood
- Subdivision Name: N/A
- Zoning: R1
- County: Riverside
- MLS ID: SW24235182
Description
-
Description:
A charming 4-bedroom, 2-bathroom home offering 1,724 sq ft of comfortable living space. Situated on a large corner lot, this home boasts a well-maintained front and backyard, perfect for outdoor activities, gardening, or simply relaxing in your own private retreat.
Inside, you'll find a bright and inviting living area that flows seamlessly into a functional kitchen. The home features three cozy bedrooms, providing plenty of space for family and guests. Additionally, there’s an extra bonus room next to the garage that can easily be converted into a guest room, office, or workroom to suit your needs.
The attached garage provides ample storage and parking, while the expansive backyard offers endless possibilities for entertainment and outdoor enjoyment.
Located in a peaceful and friendly neighborhood, this home is ideal for those seeking space, comfort, and a great location. Don’t miss your chance to own this beautiful home – schedule a tour today!
Show all description
Location
- Directions: FROM RE/MAX: Head west on Hobsonway toward N Main St, Turn right onto N Main St, Turn right onto W Chanslor Way, Turn left onto N 6th St, Destination will be on the right
- Lot Size Acres: 0.16 acres
Building Details
Amenities & Features
- Pool Features: None
- Parking Features: GarageFacesSide
- Patio & Porch Features: Concrete,FrontPorch
- Spa Features: None
- Accessibility Features: None
- Parking Total: 4
- Roof: Shingle
- Utilities: ElectricityConnected,NaturalGasConnected,SewerConnected,WaterConnected
- Cooling: CentralAir
- Electric: Standard
- Fireplace Features: None
- Heating: Central
- Interior Features: CeilingFans,SeparateFormalDiningRoom
- Laundry Features: WasherHookup,ElectricDryerHookup,LaundryRoom
- Appliances: GasOven,Microwave
Nearby Schools
- High School District: Palo Verde Unified
Expenses, Fees & Taxes
- Association Fee: 0
Miscellaneous
- List Office Name: RE/MAX Blythe Realty
- Listing Terms: Cash,Conventional,Exchange1031,FHA,Submit,VaLoan
- Common Interest: None
- Community Features: Biking,Curbs,StreetLights,Sidewalks
- Attribution Contact: 714-381-0677

