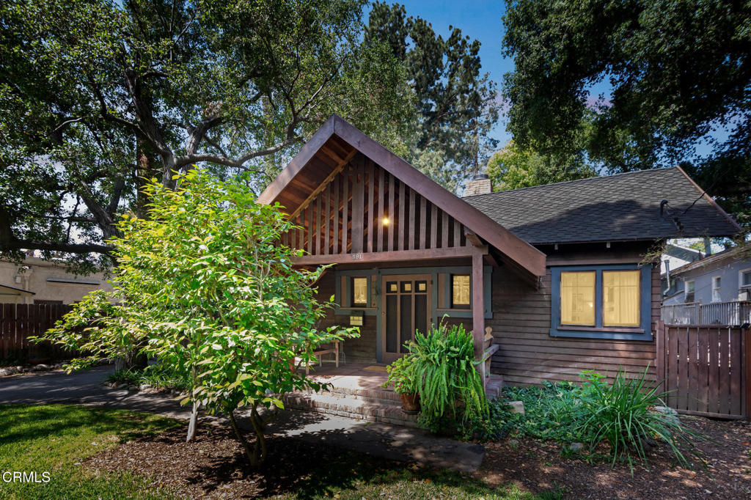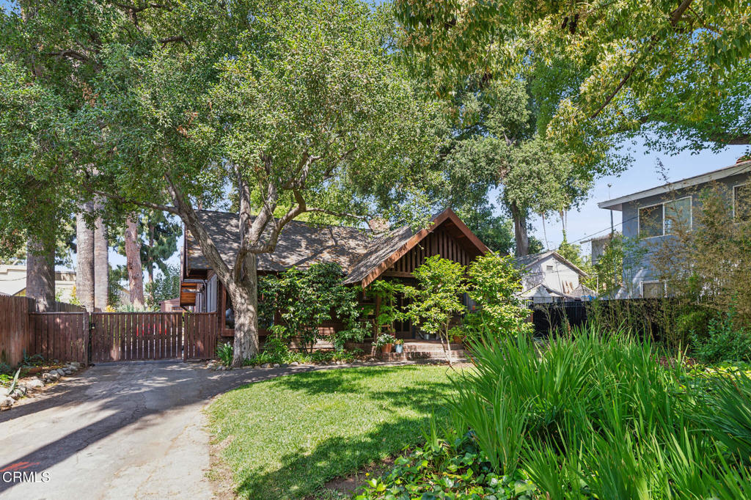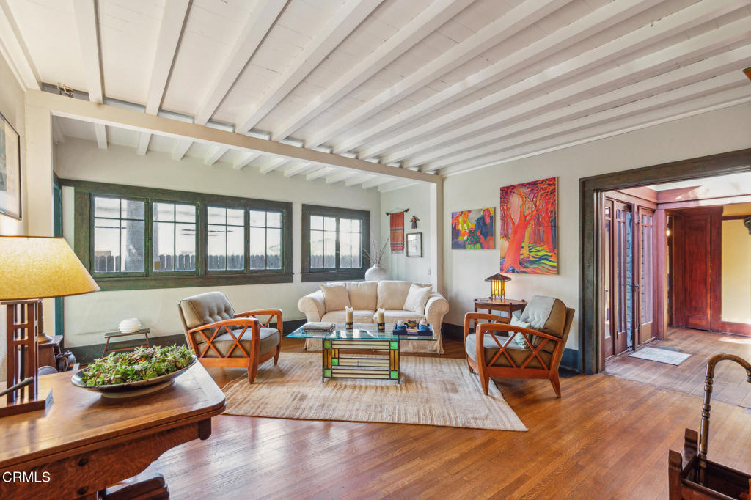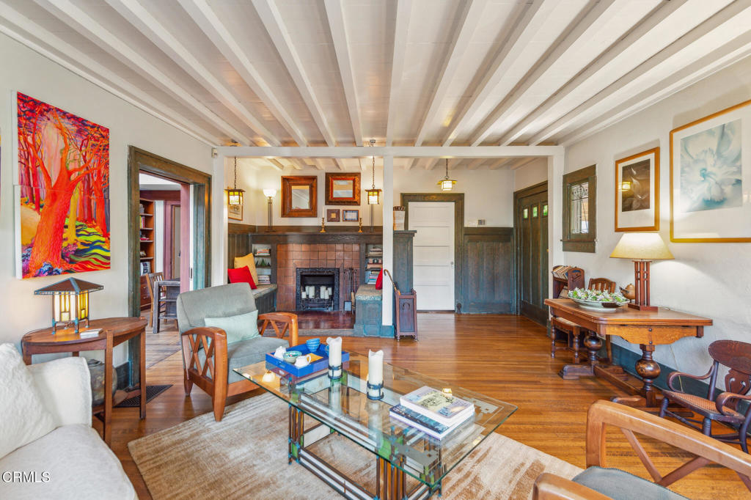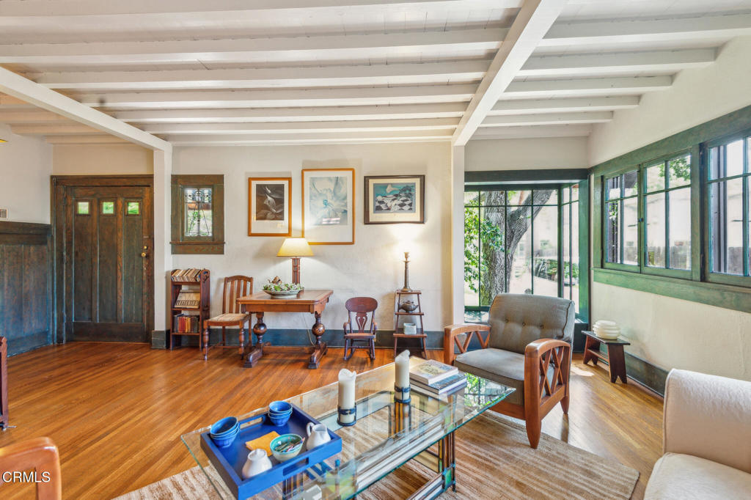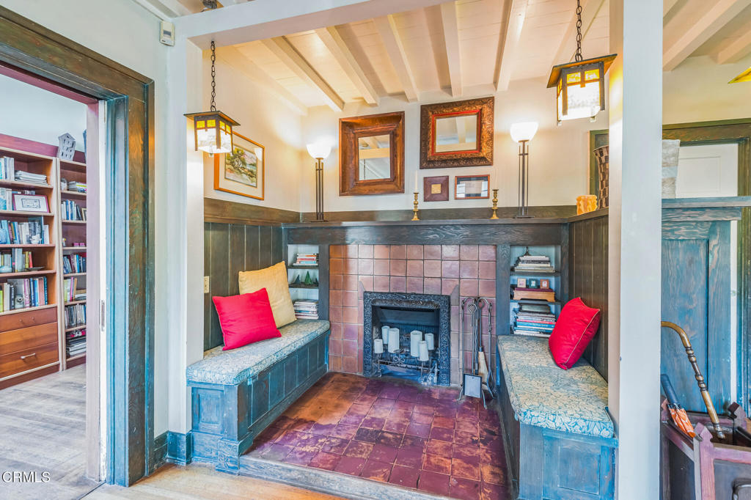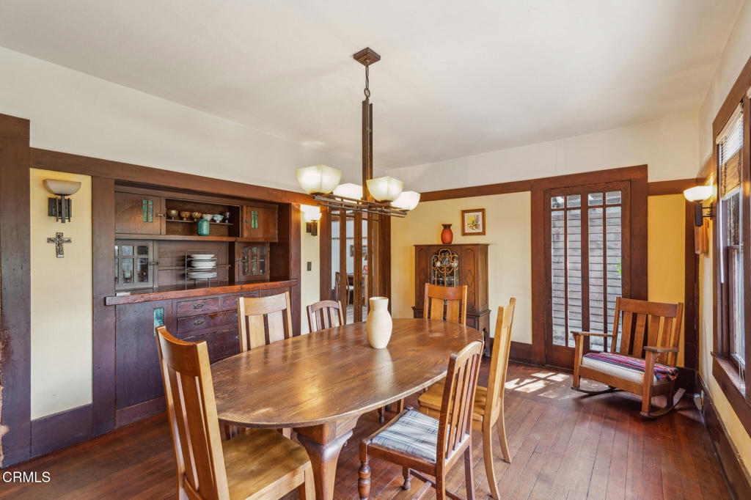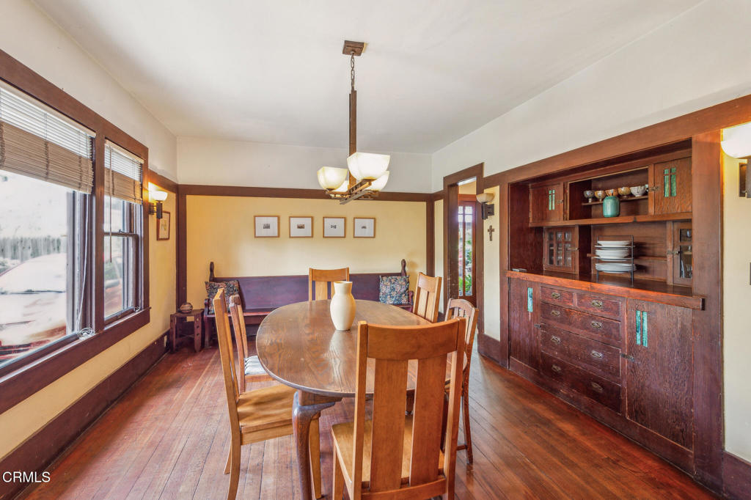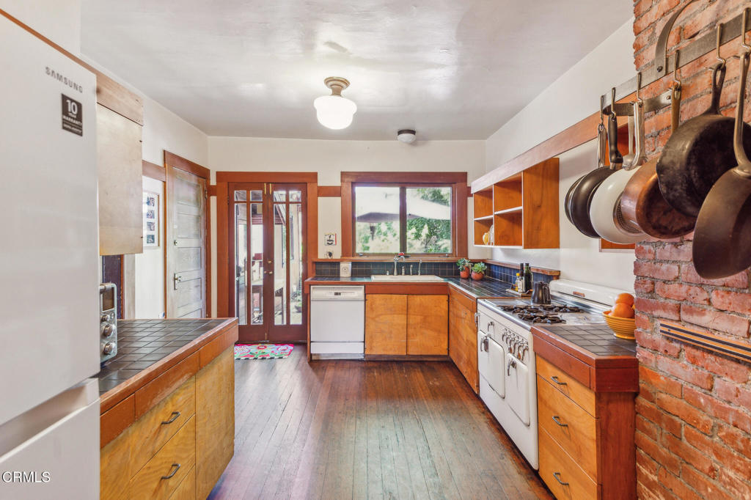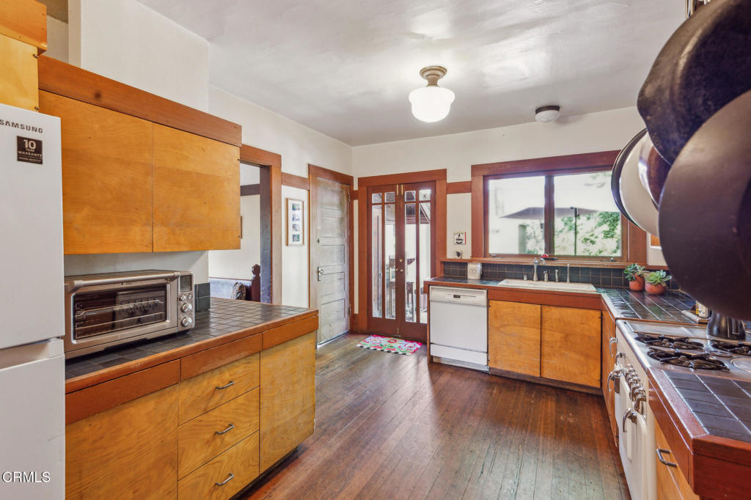591 N Oakland Avenue, Pasadena, CA, US, 91101
591 N Oakland Avenue, Pasadena, CA, US, 91101Basics
- Date added: Added 3日 ago
- Category: Residential
- Type: SingleFamilyResidence
- Status: Active
- Bedrooms: 4
- Bathrooms: 2
- Half baths: 0
- Floors: 2, 2
- Area: 2320 sq ft
- Lot size: 11420, 11420 sq ft
- Year built: 1905
- View: None
- County: Los Angeles
- MLS ID: P1-22255
Description
-
Description:
Designed and built by Carl Enos Nash, Pasadena's first interior designer, this excellent Craftsman house boasts all the beam and built-in features of the Craftsman style. The entry leads into a large living room with big windows bringing in plenty of light, a decorative fireplace with two built-in benches and features an unusual corner window with window-seat. There is a wonderful formal dining room that features built-in cabinets and tall windows. A nice-sized bonus room works well as a den or office. The kitchen has plenty of storage and looks out to the back yard. Two bedrooms and a bath on the first floor. Another bedroom, bonus room and bath make up the second floor. There is a laundry room, basement and a separate studio at the back door. The long driveway leads to a two-car garage. The back yard is lush with lovely sitting areas. Many upgrades to the systems. Centrally located in Pasadena, this is a rare opportunity to make this your home.
Show all description
Location
- Directions: East of Los Robles, south of Orange Grove
- Lot Size Acres: 0.2622 acres
Building Details
- Structure Type: House
- Water Source: Public
- Basement: Unfinished
- Architectural Style: Bungalow,Craftsman
- Lot Features: SprinklersInRear,SprinklersInFront,SprinklersTimer,SprinklerSystem
- Sewer: PublicSewer
- Common Walls: NoCommonWalls
- Construction Materials: Frame,WoodSiding,CopperPlumbing
- Foundation Details: Raised
- Garage Spaces: 2
- Levels: Two
- Other Structures: Outbuilding
- Floor covering: Wood
Amenities & Features
- Pool Features: None
- Parking Features: Driveway,Garage
- Patio & Porch Features: FrontPorch
- Spa Features: None
- Parking Total: 2
- Roof: Composition,Shingle
- Utilities: ElectricityConnected,NaturalGasConnected,SewerConnected,WaterConnected
- Cooling: CentralAir
- Fireplace Features: SeeRemarks
- Heating: Central,ForcedAir
- Interior Features: BuiltInFeatures,CeilingFans,SeparateFormalDiningRoom,Attic
- Laundry Features: LaundryRoom
Miscellaneous
- List Office Name: COMPASS
- Listing Terms: Cash,CashToNewLoan,SubjectToOther
- Common Interest: None
- Community Features: Sidewalks
- Direction Faces: East

