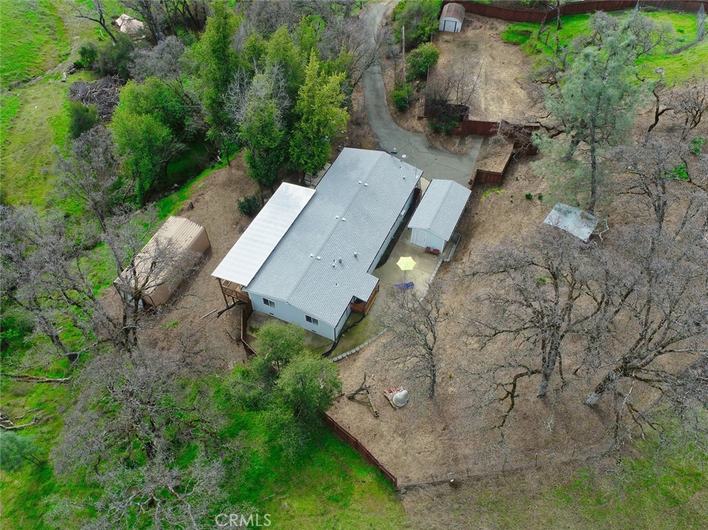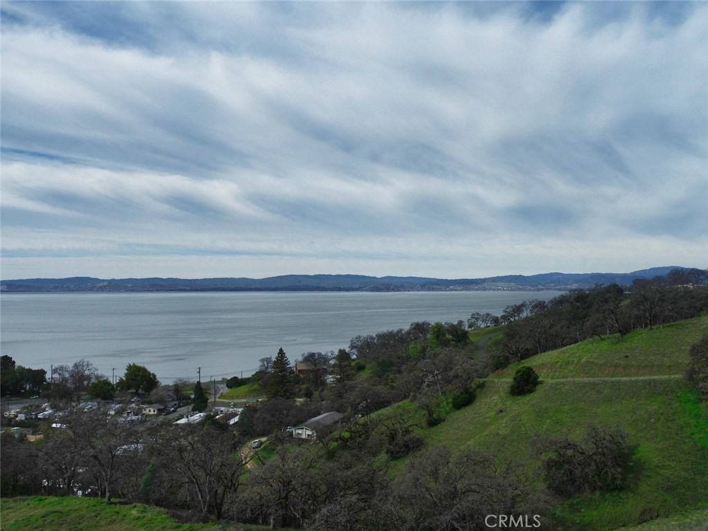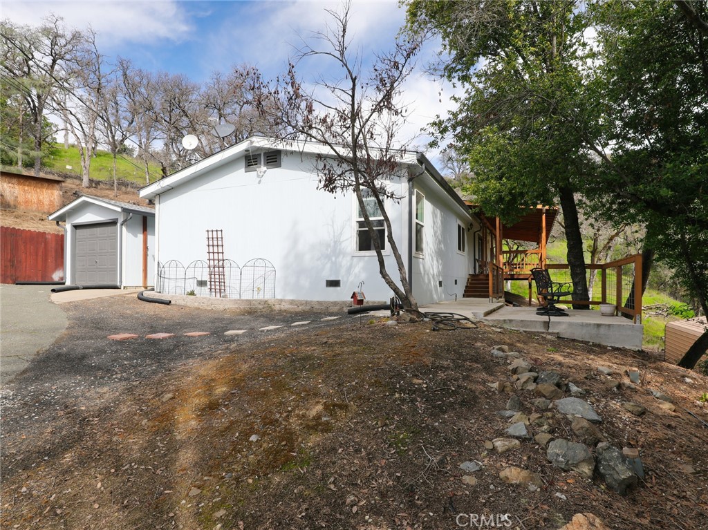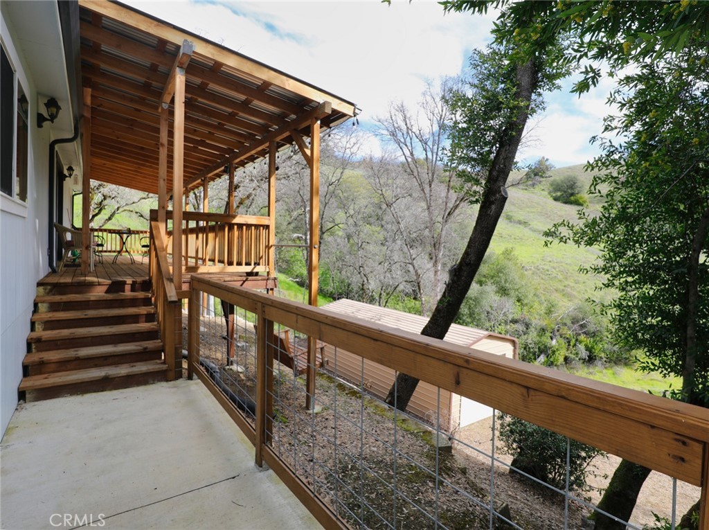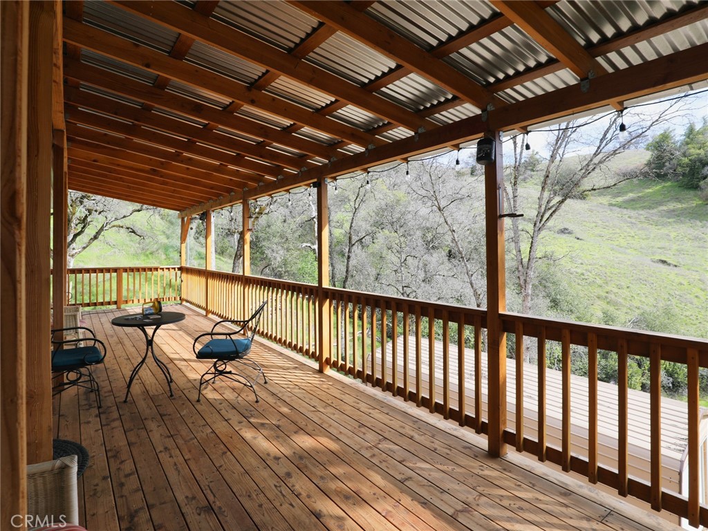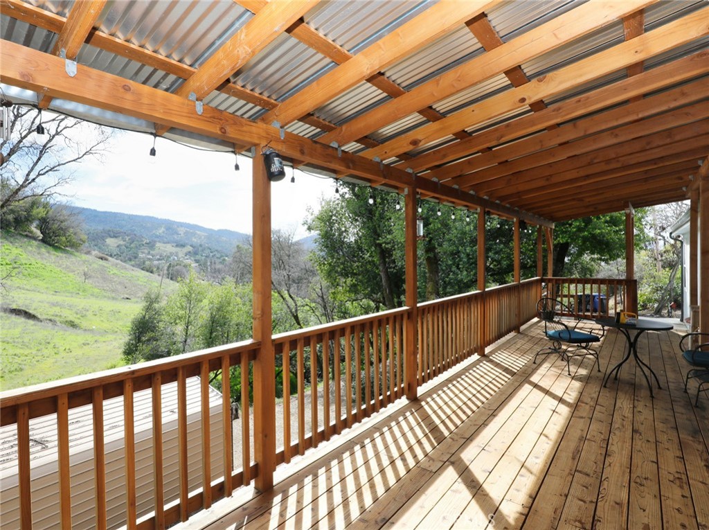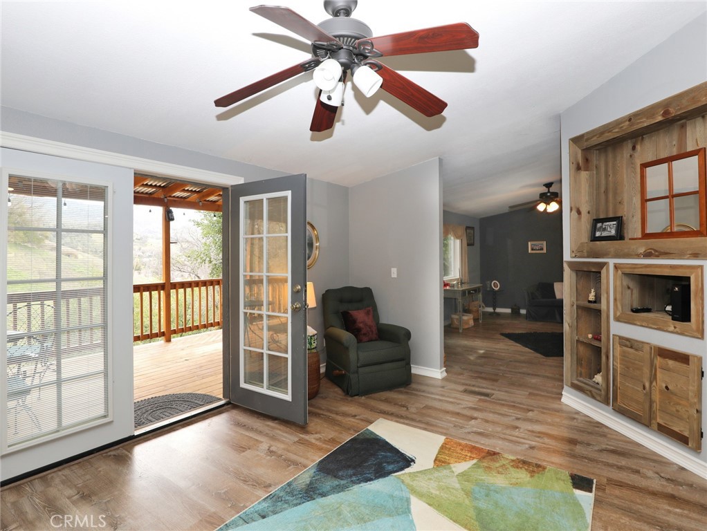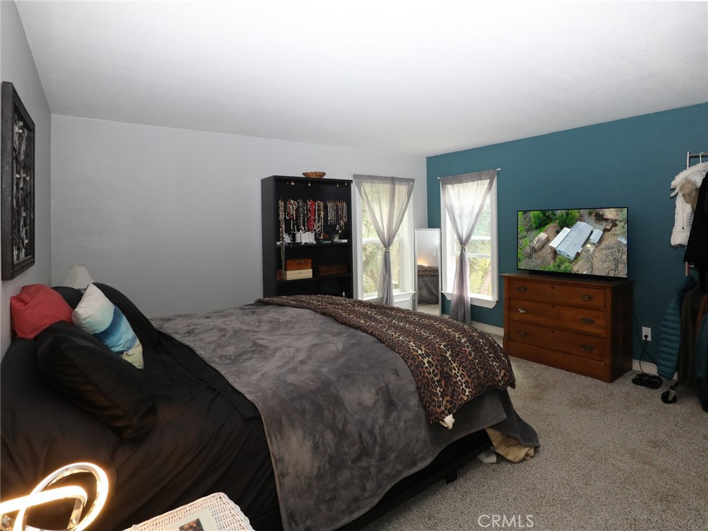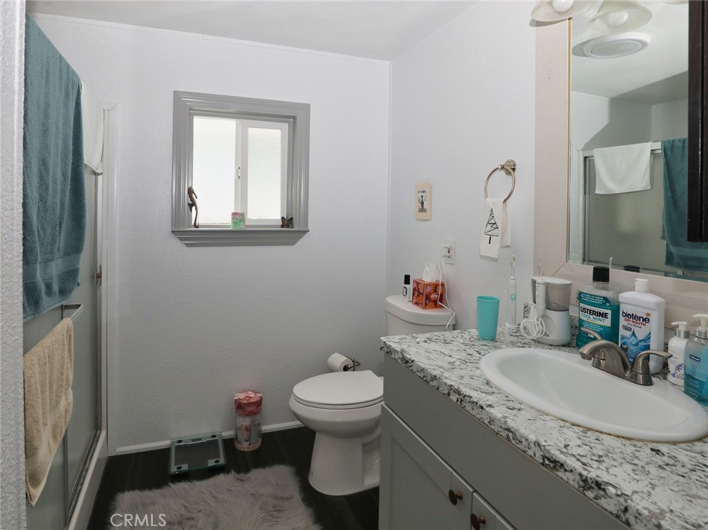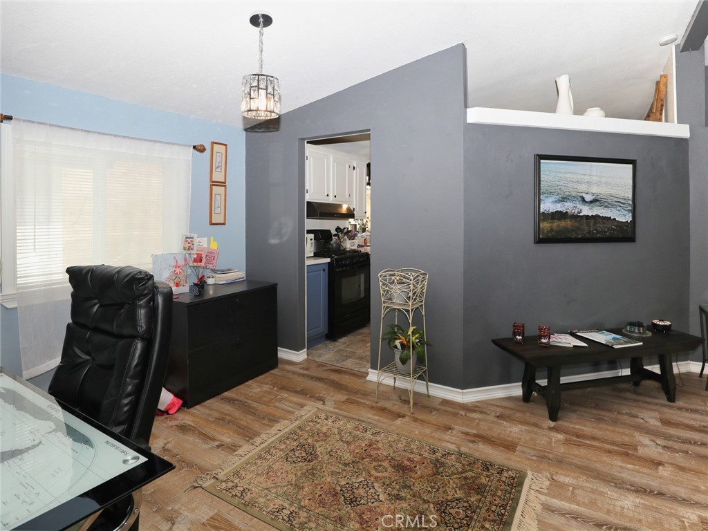5990 Roland Drive, Lucerne, CA, US, 95458
5990 Roland Drive, Lucerne, CA, US, 95458Basics
- Date added: Added 2週間 ago
- Category: Residential
- Type: ManufacturedOnLand
- Status: Active
- Bedrooms: 3
- Bathrooms: 2
- Half baths: 0
- Floors: 1, 1
- Area: 1612 sq ft
- Lot size: 37462, 37462 sq ft
- Year built: 1994
- Property Condition: UpdatedRemodeled,Turnkey
- View: Hills,Mountains,PeekABoo
- Zoning: R1
- County: Lake
- MLS ID: LC25045887
Description
-
Description:
This sprawling property features a large lot with a garden area and workshop, perfect for those with green thumbs or DIY enthusiasts. The fully fenced yard provides privacy and security, making it an ideal oasis for relaxing or entertaining.
Step inside this turnkey home and be greeted by a spacious living room and family room, offering ample space for gathering with loved ones. Enjoy year-round comfort with central heat to keep you cozy during the cooler months. Additional features such as rain gutters, a covered deck, and a stunning lakeview add to the charm of this exceptional property.
Retreat to the master bedroom complete with a walk-in closet, providing plenty of storage space for all your belongings. With animal-friendly amenities throughout the property, including pet-friendly landscaping options, this home is truly designed with every member of the family in mind.
Show all description
Location
- Directions: Hwy 20 to Foothill, right on Roland
- Lot Size Acres: 0.86 acres
Building Details
- Structure Type: ManufacturedHouse
- Water Source: Public
- Architectural Style: Contemporary
- Lot Features: ZeroToOneUnitAcre,BackYard,FrontYard,Garden,GentleSloping,Yard
- Sewer: PublicSewer
- Common Walls: NoCommonWalls
- Fencing: AverageCondition,CrossFenced,Wood
- Garage Spaces: 1
- Levels: One
- Other Structures: Outbuilding,Storage,Workshop
Amenities & Features
- Pool Features: None
- Parking Features: Boat,DirectAccess,DoorSingle,Driveway,GarageFacesFront,Garage,Paved,RvAccessParking,Unpaved
- Security Features: CarbonMonoxideDetectors,SmokeDetectors
- Patio & Porch Features: Covered,Deck,Wood
- Spa Features: None
- Parking Total: 1
- Utilities: CableAvailable,ElectricityConnected,Propane,PhoneAvailable,SewerConnected,WaterConnected
- Window Features: DoublePaneWindows,EnergyStarQualifiedWindows
- Cooling: WallWindowUnits
- Door Features: EnergyStarQualifiedDoors
- Electric: Volts220InLaundry
- Exterior Features: RainGutters
- Fireplace Features: None
- Heating: Central
- Horse Amenities: RidingTrail
- Interior Features: BuiltInFeatures,EatInKitchen,LivingRoomDeckAttached,OpenFloorplan,Pantry,Storage,AllBedroomsDown,BedroomOnMainLevel,InstantHotWater,MainLevelPrimary,WalkInClosets
- Laundry Features: Inside,LaundryRoom
- Appliances: Dishwasher,Disposal,PropaneRange,Refrigerator,TanklessWaterHeater
Nearby Schools
- High School District: Kelseyville Unified
Expenses, Fees & Taxes
- Association Fee: 0
Miscellaneous
- List Office Name: RE/MAX Gold Lake County
- Listing Terms: Cash,Conventional,FHA,UsdaLoan,VaLoan
- Common Interest: None
- Community Features: Foothills,Fishing,Gutters,Hiking,HorseTrails,Hunting,Lake,Mountainous,WaterSports
- Attribution Contact: 707-262-2435

