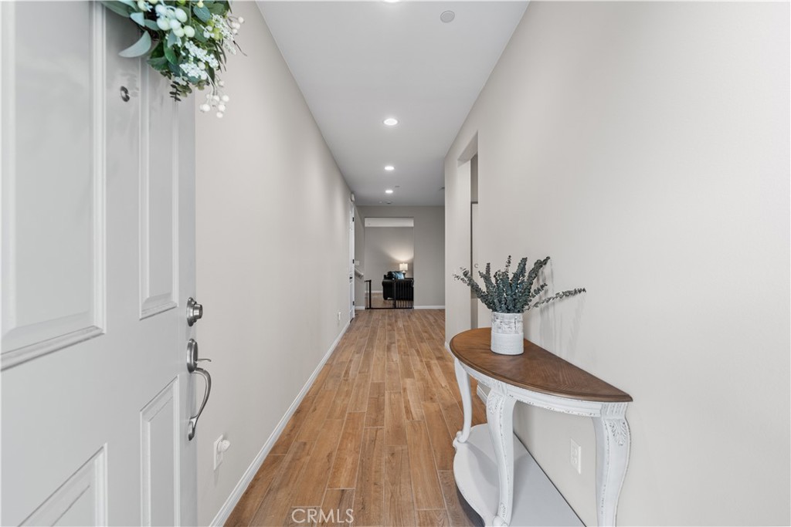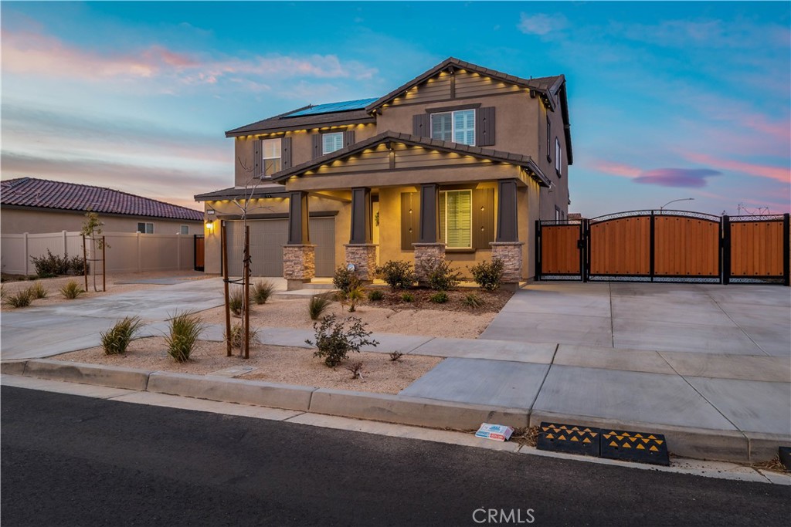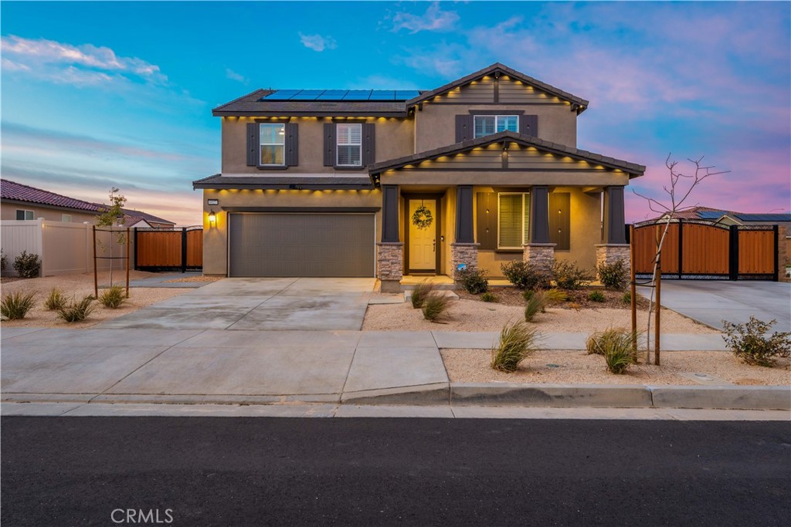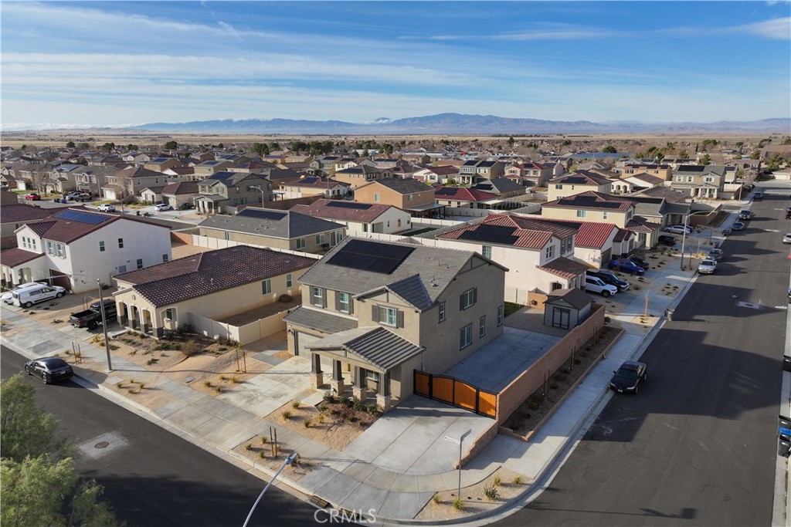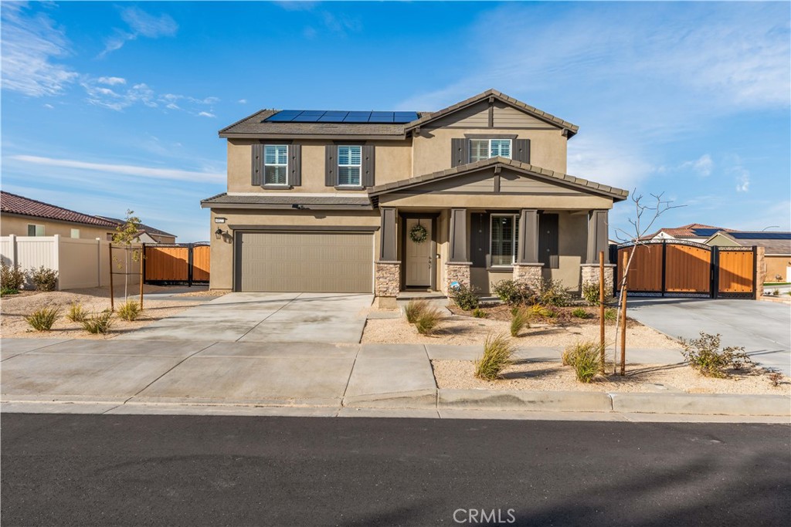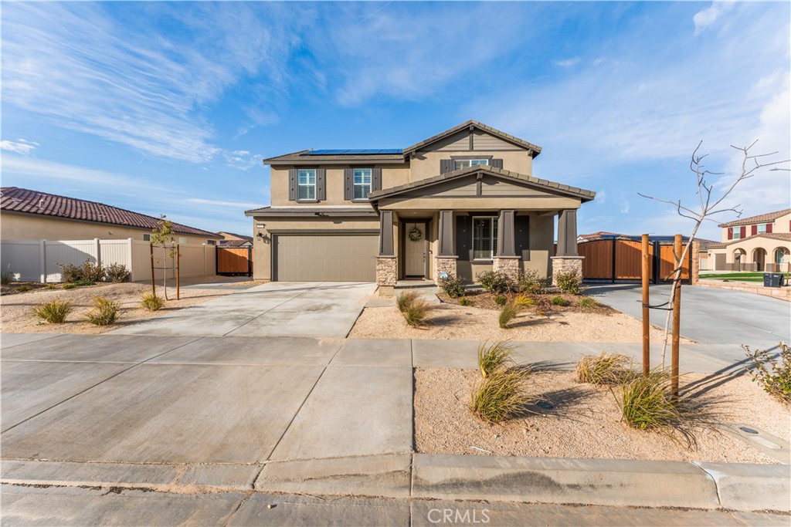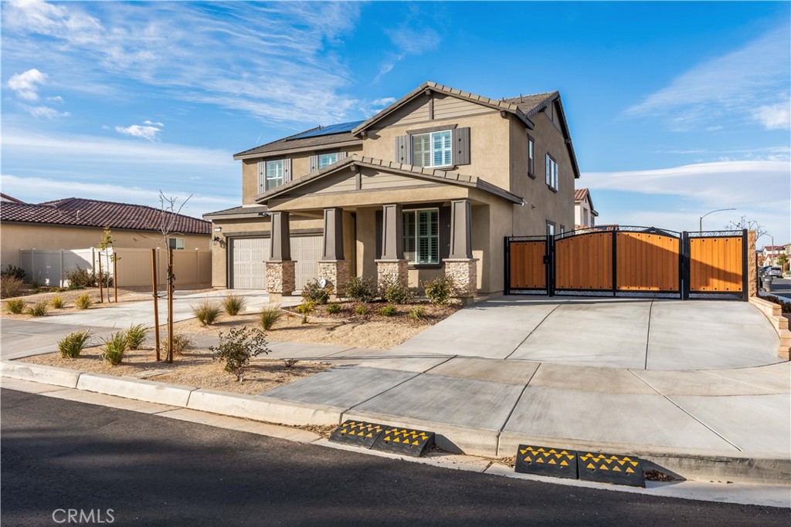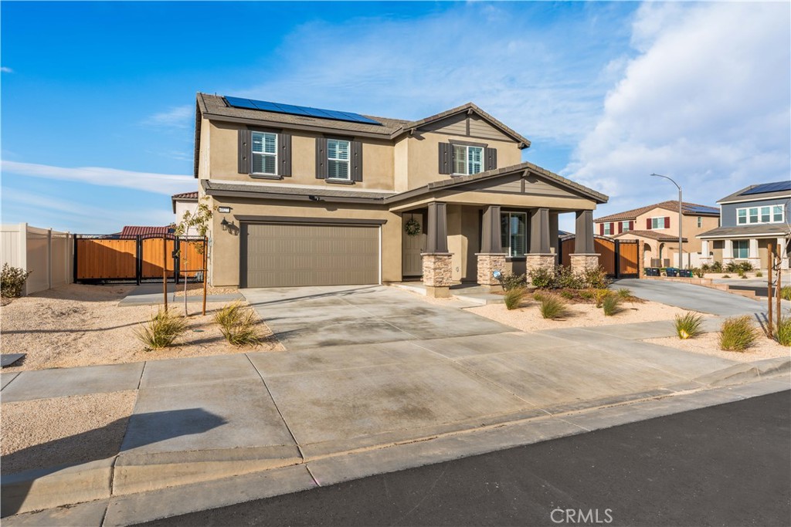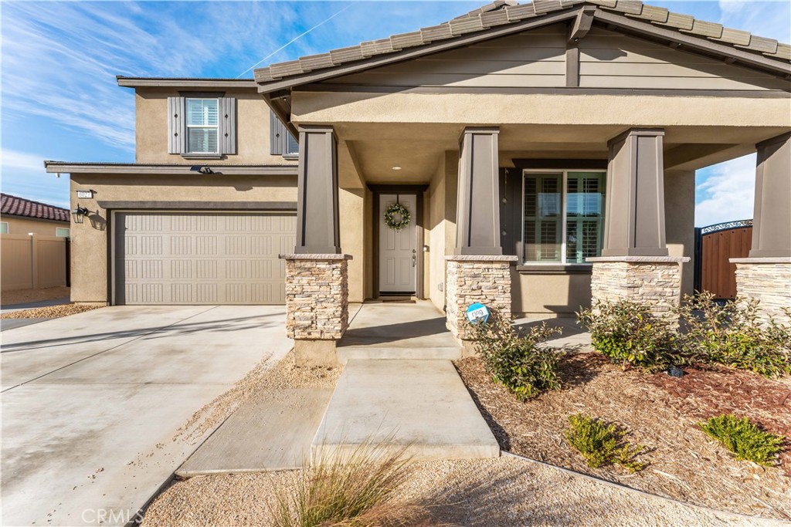6027 W Avenue J11, Lancaster, CA, US, 93536
6027 W Avenue J11, Lancaster, CA, US, 93536Basics
- Date added: Added 1か月 ago
- Category: Residential
- Type: SingleFamilyResidence
- Status: Active
- Bedrooms: 5
- Bathrooms: 3
- Half baths: 0
- Floors: 2, 2
- Area: 3045 sq ft
- Lot size: 7405.2, 0.17 sq ft
- Year built: 2023
- View: None
- Zoning: LRR1
- County: Los Angeles
- MLS ID: SR25038455
Description
-
Description:
Welcome to this stunning, brand-new two-story home! With over 3,000 sqft, this spacious home offers five bedrooms and three bathrooms, providing the perfect layout for family living. The home also features a versatile loft, ideal for an office, playroom, or additional living space. Boasting over $100K in custom upgrades, the home is designed for both luxury and convenience. Key features include: Custom Iron/Wood Gates with Automatic Opener: Secure, stylish entry with automatic gates for added privacy. RV Parking: Ample space for RV storage or extra vehicle parking. Gazebo with Electrical & Custom Sound System: A beautifully crafted outdoor space perfect for relaxing or entertaining. Custom Shed/Workshop with Subpanel & RV Power Hookup: The ideal space for hobbies, projects, or extra storage. Epoxy Garage Floors: Sleek, durable floors that elevate your garage's style. Paid Solar Panels: Energy-efficient, fully paid-for solar panels to lower energy costs. Two-Tone Interior Paint: A modern touch, enhancing the beauty of the home's interior. Govee Exterior Permanent Holiday Lighting: Energy-efficient, year-round lighting for festive charm. The home features a custom open floor plan, creating an inviting flow between the living, dining, and kitchen areas. The amazing kitchen includes quartz countertops and high-end finishes, making it the perfect spot for cooking and entertaining. Located in a desirable area of Lancaster, this home blends modern luxury with practical living spaces. From the spacious loft to the upgraded outdoor areas, this home has something for everyone. Don't miss the opportunity to own this exceptional property! Contact us today to schedule a tour.
Show all description
Location
- Directions: 60th st west & west avenue J12
- Lot Size Acres: 0.17 acres
Building Details
- Structure Type: House
- Water Source: Public
- Lot Features: BackYard,CornerLot,DesertFront
- Sewer: PublicSewer
- Common Walls: NoCommonWalls
- Garage Spaces: 2
- Levels: Two
Amenities & Features
- Pool Features: None
- Parking Total: 2
- Cooling: CentralAir
- Fireplace Features: None
- Interior Features: BedroomOnMainLevel,Loft
- Laundry Features: Inside
Nearby Schools
- High School District: Antelope Valley Union
Expenses, Fees & Taxes
- Association Fee: 0
Miscellaneous
- List Office Name: Pantheon Realty Corporation
- Listing Terms: Cash,Conventional,FHA,VaLoan
- Common Interest: None
- Community Features: Curbs,StreetLights,Sidewalks
- Attribution Contact: 661-886-2938

