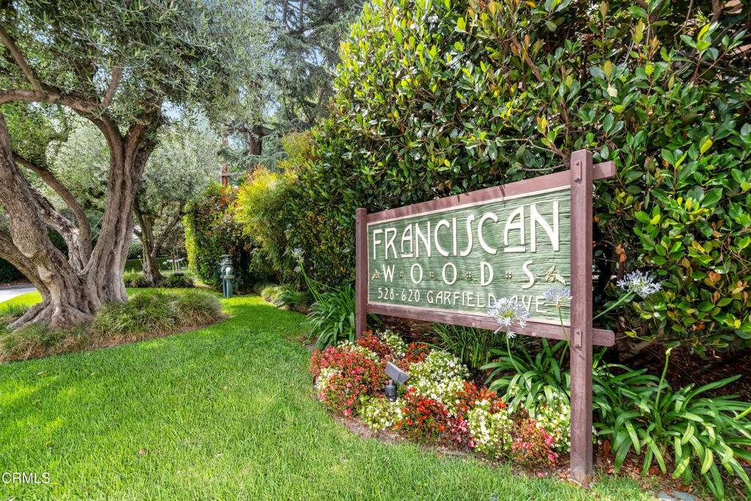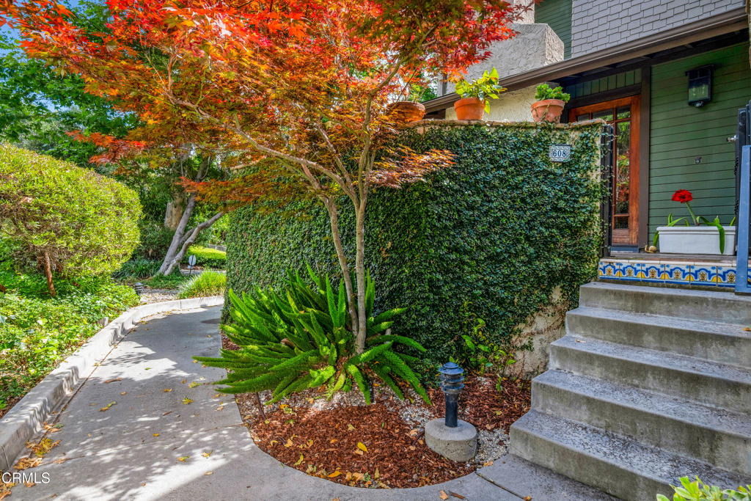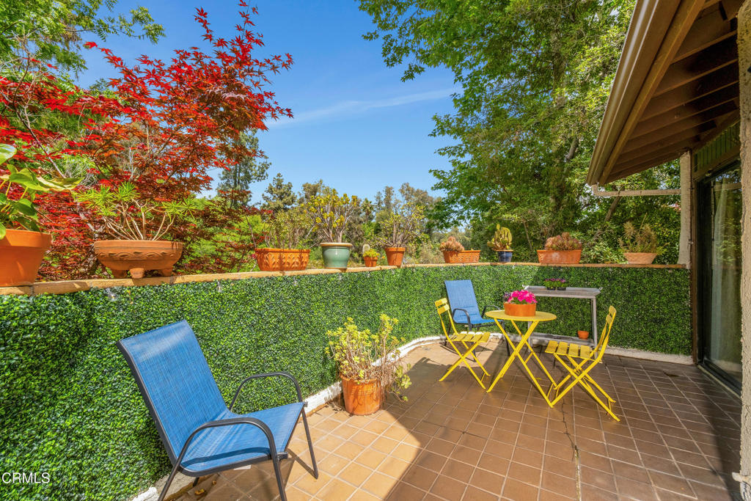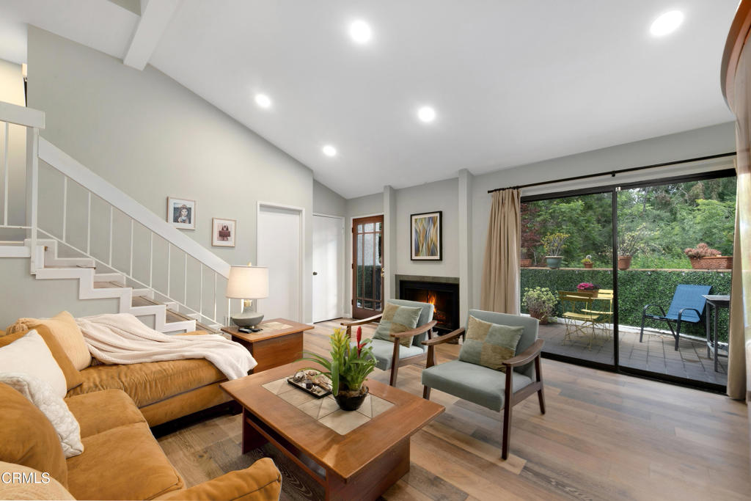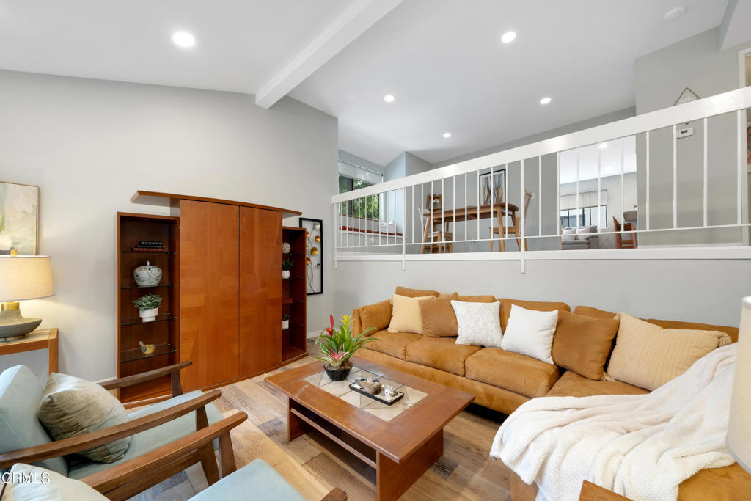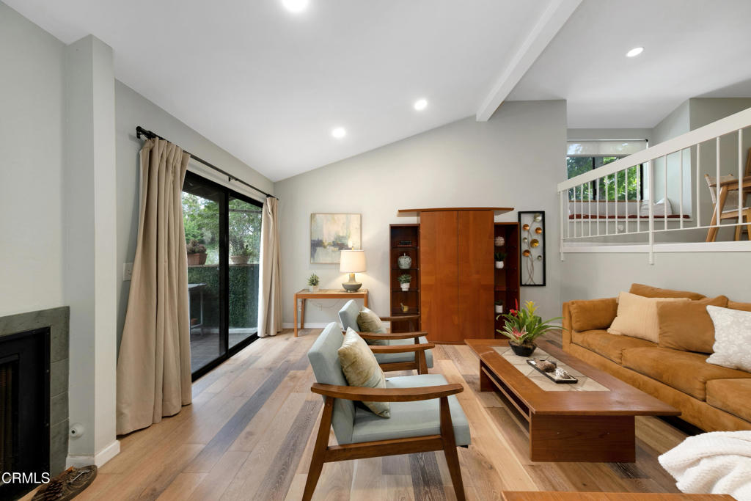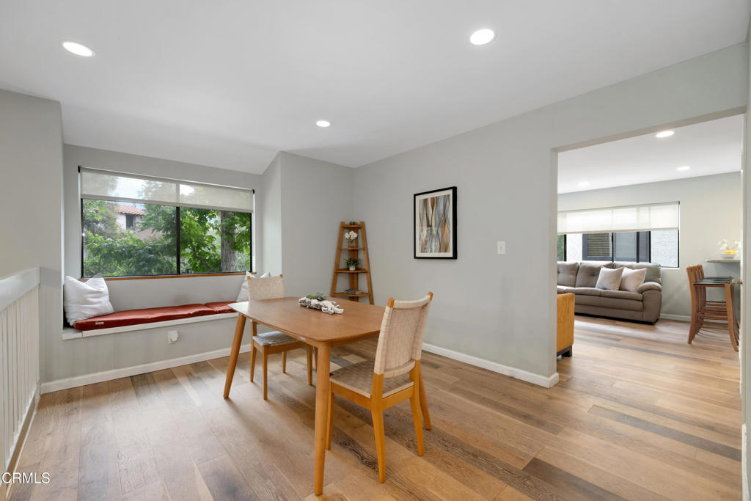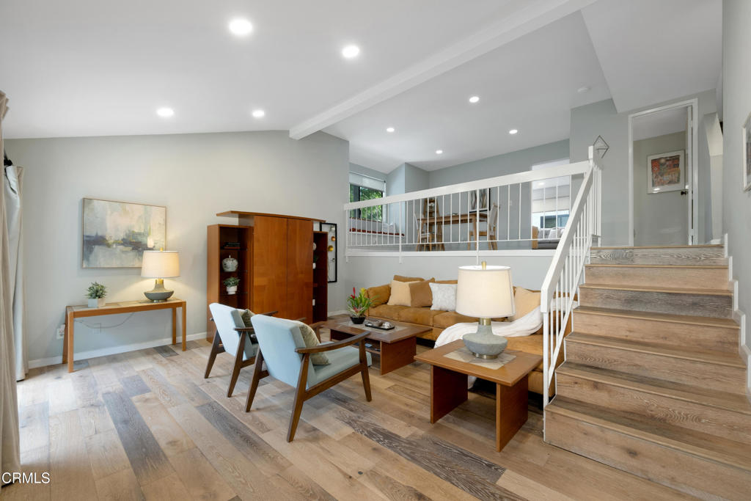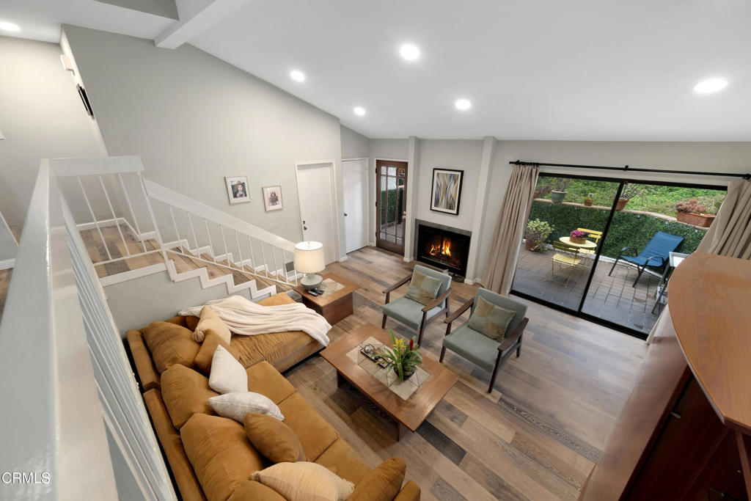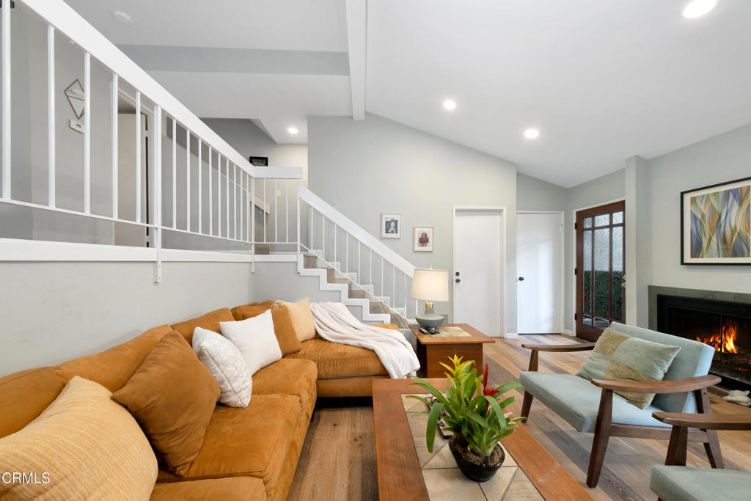608 Garfield Avenue, South Pasadena, CA, US, 91030
608 Garfield Avenue, South Pasadena, CA, US, 91030Basics
- Date added: Added 3日 ago
- Category: Residential
- Type: Townhouse
- Status: Active
- Bedrooms: 2
- Bathrooms: 3
- Half baths: 1
- Area: 1544 sq ft
- Lot size: 153870, 153870 sq ft
- Year built: 1975
- County: Los Angeles
- MLS ID: P1-22271
Description
-
Description:
Nestled in the tranquil and serene Franciscan Woods complex, this 1,544 sq. ft. end-unit townhome is tucked away at the rear of the community, offering verdant vistas and a peaceful escape that creates a true sense of calm and seclusion. The spacious gated patio welcomes you into an open living room with soaring ceilings, a handsome fireplace, new flooring, and a sliding glass door that leads to a sizable enclosed patio overlooking nature's canopy. The home also features direct access from the living area to the attached oversized two-car garage (approx. 618 Sq.ft.), complete with private laundry area and ample storage space. Upstairs, you'll find a powder room, a generous dining area, and a large open-concept den and updated kitchen with granite countertops, a breakfast counter, built-in stainless steel appliances, and a spacious pantry. The versatile den is perfect as a sitting room or home office.The upper level includes two bedroom suites and two bathrooms, including a spacious primary suite with vaulted ceilings, a dressing area with ample closet space, and an en-suite bathroom. The second bedroom suite features a large full bathroom.Additional features include newer flooring in the living room, dining room, and den, recessed lightings, ,a central air and heating system, a gated community swimming pool, and several guest parking spaces conveniently located near the unit.This charming townhome is ideally located near Garfield Park, trendy shops and restaurants, and Marengo School within the acclaimed South Pasadena School District.The living area was measure 1579 Sq. Ft., attached garage approx. 618 Sq ft. Buyers to verify all the aspect of the property including measurement.
Show all description
Location
- Directions: From Garfield Ave., on intersection Los Flores and Garfield, enter the Drive way, drive all the way to the back of the complex. Park in the guest Parking adjacent to the unit. Do not park across form the complex as those are private parking.
- Lot Size Acres: 3.5324 acres
Building Details
- Structure Type: House
- Water Source: Public
- Sewer: PublicSewer
- Common Walls: OneCommonWall,EndUnit,NoOneBelow
- Fencing: None
- Garage Spaces: 2
- Levels: MultiSplit
- Floor covering: Carpet, SeeRemarks, Wood
Amenities & Features
- Pool Features: Association
- Parking Features: Assigned,DoorMulti,DirectAccess,Garage,GarageDoorOpener,Private,SharedDriveway,SideBySide
- Security Features: CarbonMonoxideDetectors,SmokeDetectors
- Patio & Porch Features: FrontPorch,Tile
- Spa Features: None
- Parking Total: 2
- Association Amenities: Management,Other,Pool,Trash
- Cooling: CentralAir
- Fireplace Features: LivingRoom,SeeRemarks
- Heating: Central
- Interior Features: BreakfastBar,Balcony,SeparateFormalDiningRoom,GraniteCounters,HighCeilings,MultipleStaircases,OpenFloorplan,Pantry,StoneCounters,Storage,AllBedroomsUp,MultiplePrimarySuites,PrimarySuite,WalkInPantry
- Laundry Features: InGarage
- Appliances: Dishwasher,GasCooktop,Refrigerator,RangeHood,WaterHeater,Dryer,Washer
Expenses, Fees & Taxes
- Association Fee: $594
Miscellaneous
- Association Fee Frequency: Monthly
- List Office Name: Coldwell Banker Realty
- Listing Terms: Cash,CashToNewLoan,Conventional
- Common Interest: Condominium
- Community Features: Park,StreetLights,Sidewalks,Urban
- Inclusions: Washer/Dryer and refrigerator (negotaiable)
- Virtual Tour URL Branded: https://tours.previewfirst.com/ml/151923

