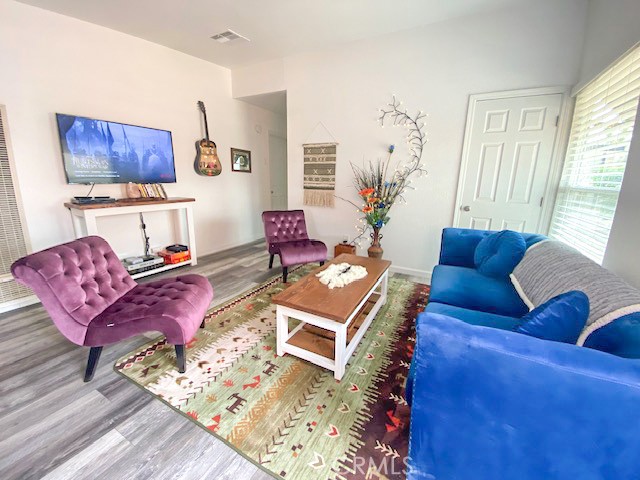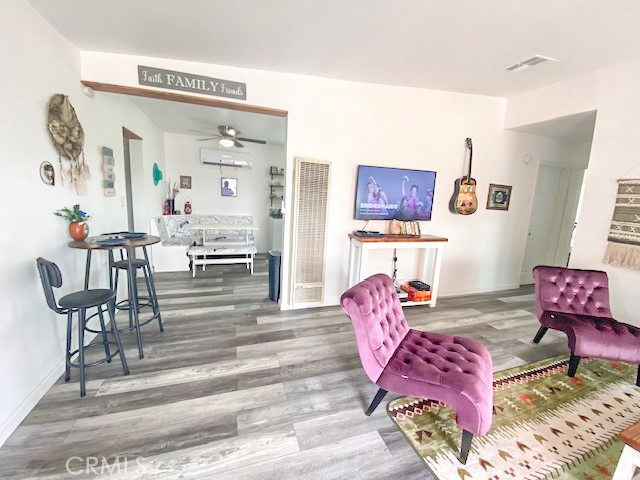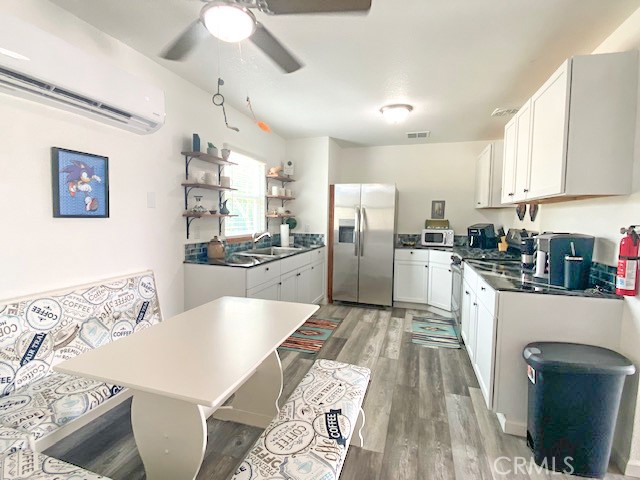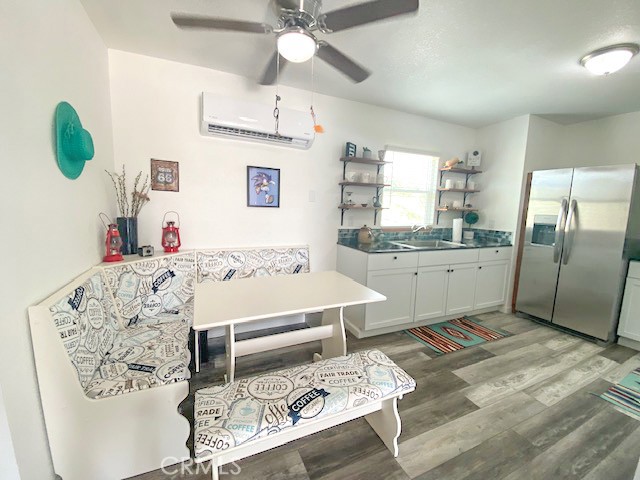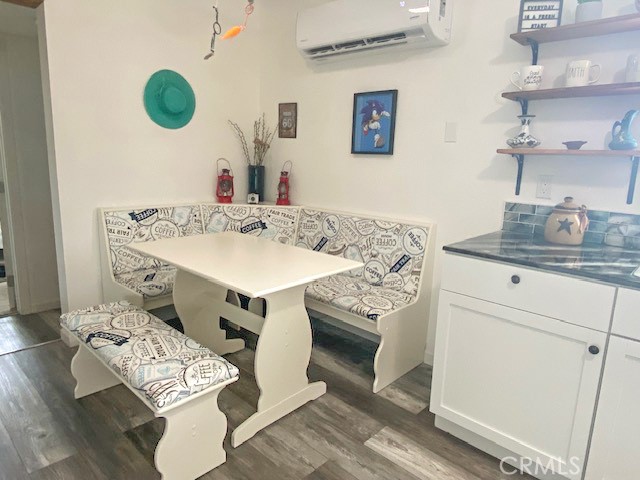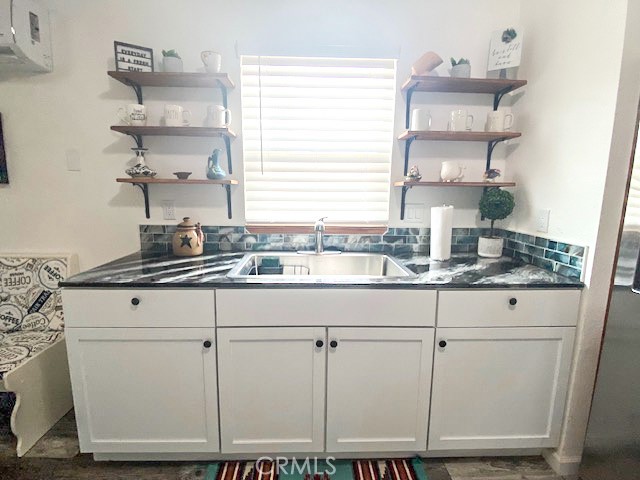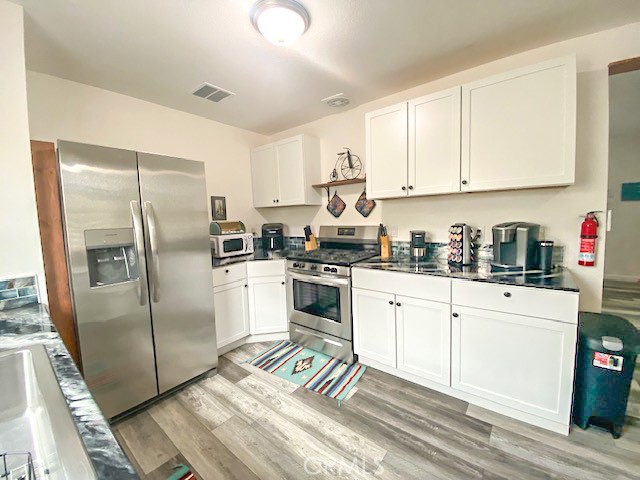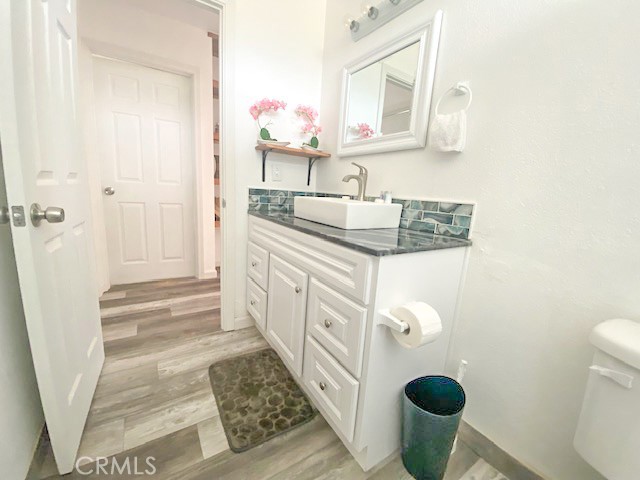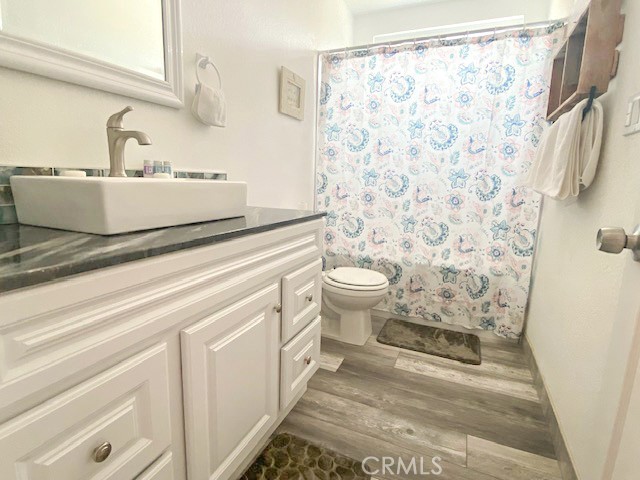61974 Terrace Drive, Joshua Tree, CA, US, 92252
61974 Terrace Drive, Joshua Tree, CA, US, 92252Basics
- Date added: Added 4 days ago
- Category: Residential
- Type: SingleFamilyResidence
- Status: Active
- Bedrooms: 4
- Bathrooms: 1
- Floors: 1, 1
- Area: 1182 sq ft
- Lot size: 7200, 7200 sq ft
- Year built: 1973
- View: Desert,Hills
- Zoning: JT/RS
- County: San Bernardino
- MLS ID: OC24167654
Description
-
Description:
Turnkey and fully permitted, this beautifully updated 4-bedroom home is a proven 5-star short-term rental, offering an incredible investment opportunity or a dream desert retreat. Located just six miles from Joshua Tree National Park and within walking distance to the Visitor Center, local restaurants, grocery stores, Joshua Tree Brewery, and Joshua Tree Coffee Company, this home is in the heart of it all!
Completely remodeled from top to bottom, this home is practically brand new! Updates include:
New roof, new garage door, new windows, and new exterior siding & paint, New kitchen with brand-new appliances included in the sale, Freshly textured walls and ceilings with new interior paint, New flooring, doors, and door frames throughout, Fully renovated bathroom with fresh tile, new fixtures, and a brand-new tub, Equipped with both an evaporative cooler and mini-split system for year-round comfort
Step into your private backyard oasis, designed for unforgettable desert evenings. The beautifully landscaped space features a cozy fire pit, a cowboy pool, and complete fencing for privacy.
This move-in-ready gem offers endless possibilities—whether you're looking for a thriving vacation rental, an income-generating investment, or a peaceful desert escape. Don’t miss out on this rare opportunity—schedule a showing today!
Show all description
Location
- Directions: Hwy 29 to Valley View, North on Valley View to Terrace go West (left) property is on right side.
- Lot Size Acres: 0.1653 acres
Building Details
- Structure Type: House
- Water Source: Public
- Architectural Style: Contemporary
- Lot Features: ZeroToOneUnitAcre,BackYard,FrontYard,RectangularLot
- Sewer: PrivateSewer
- Common Walls: NoCommonWalls
- Fencing: ChainLink,Wood
- Foundation Details: Slab
- Garage Spaces: 2
- Levels: One
- Floor covering: Vinyl
Amenities & Features
- Pool Features: None
- Parking Features: Asphalt,DoorMulti,Driveway,GarageFacesFront,Garage
- Spa Features: None
- Parking Total: 2
- Roof: Composition
- Window Features: DoublePaneWindows
- Cooling: EvaporativeCooling
- Fireplace Features: None
- Interior Features: AllBedroomsDown
- Laundry Features: InGarage
Nearby Schools
- High School District: Morongo Unified
Expenses, Fees & Taxes
- Association Fee: 0
Miscellaneous
- List Office Name: Midas Realty Group
- Listing Terms: Cash,CashToNewLoan
- Common Interest: None
- Community Features: Suburban
- Exclusions: All art in private gallery
- Attribution Contact: 714-932-1746


