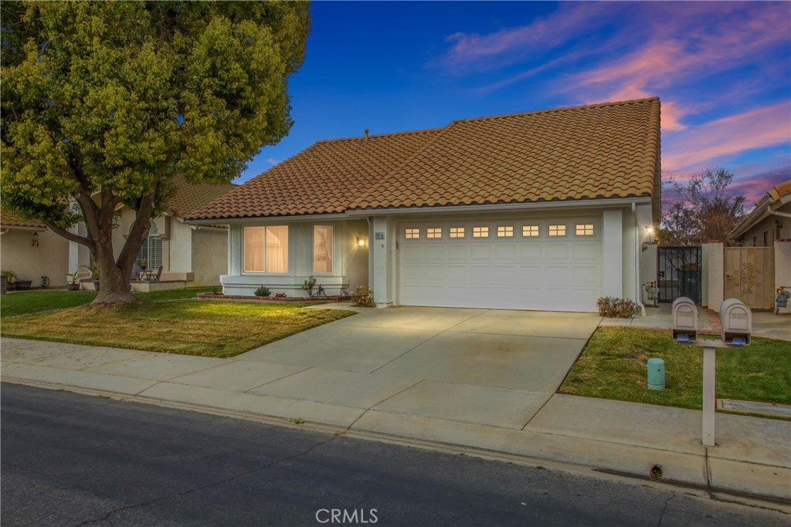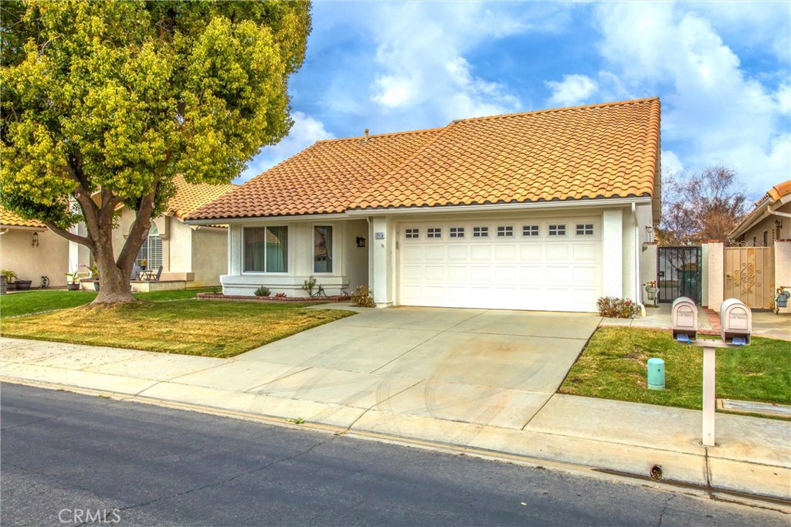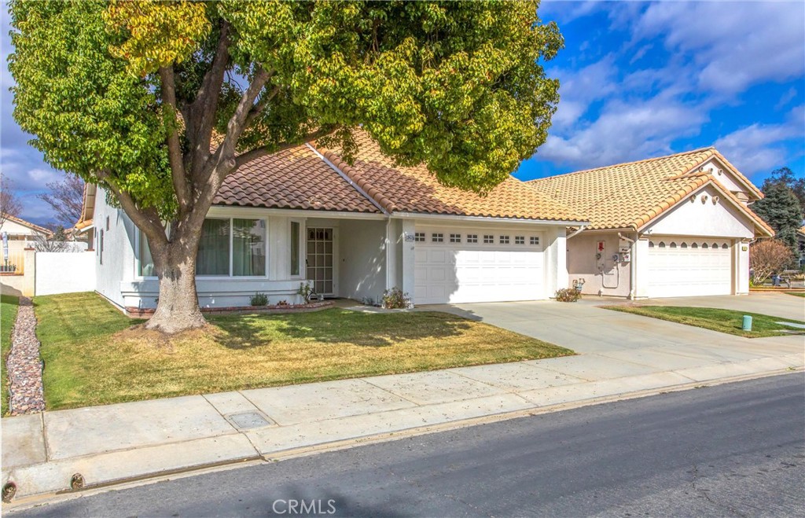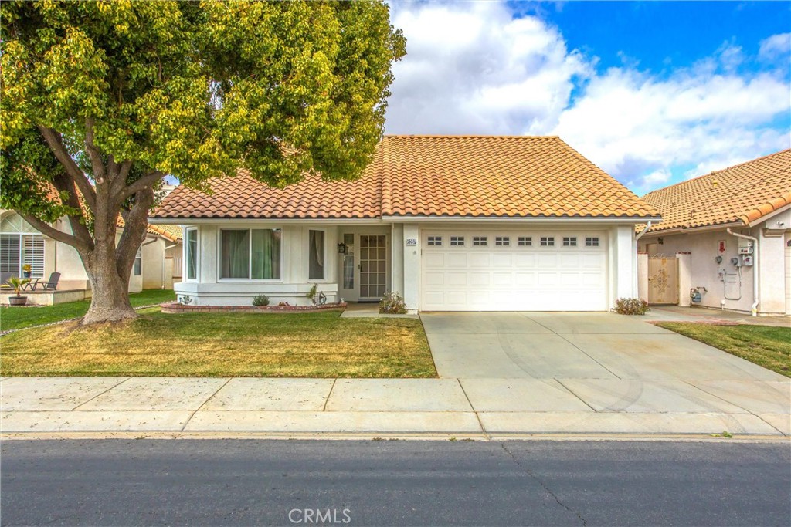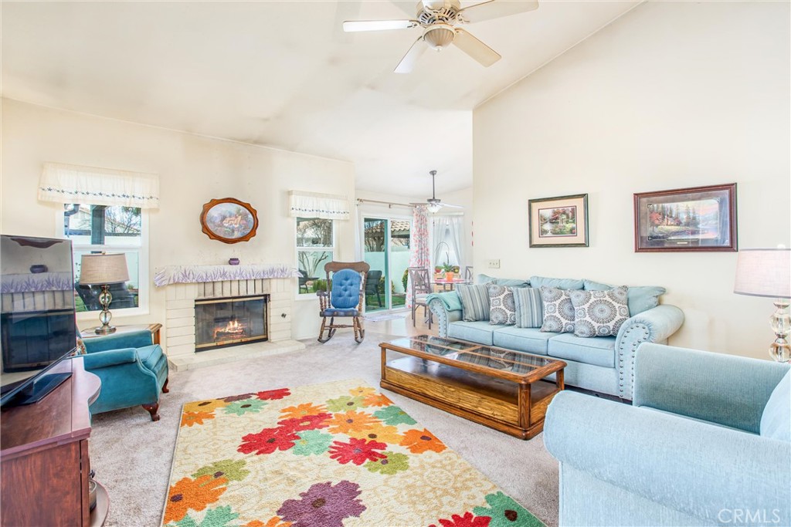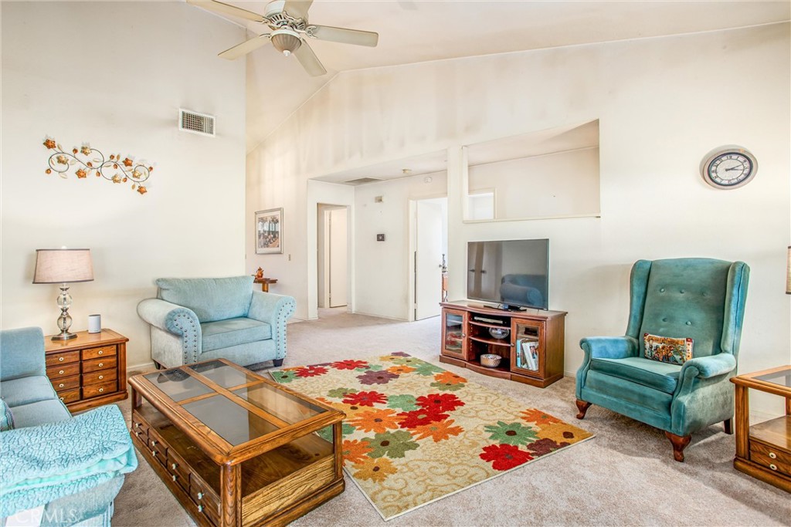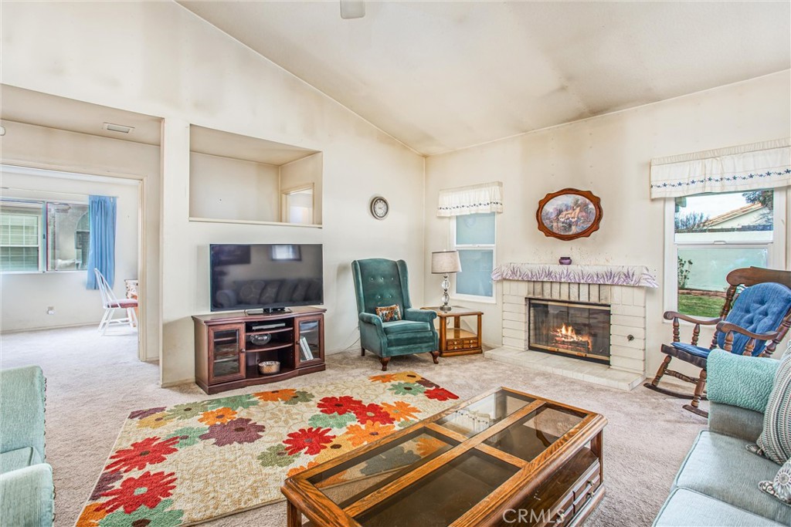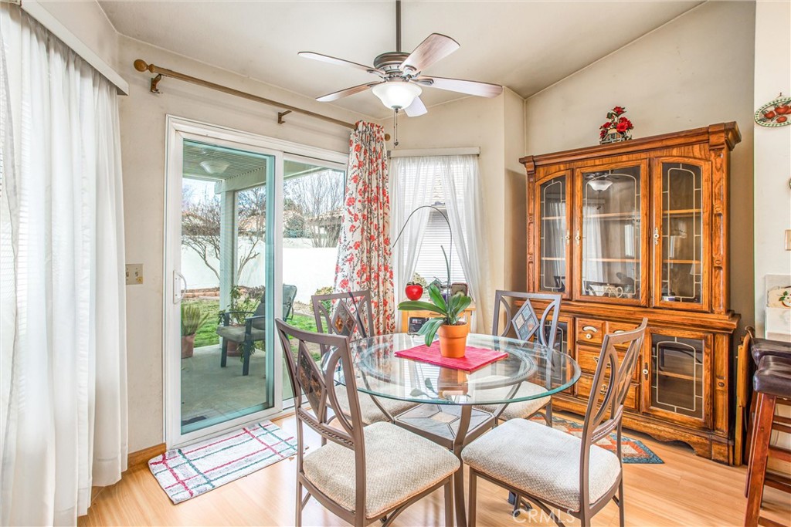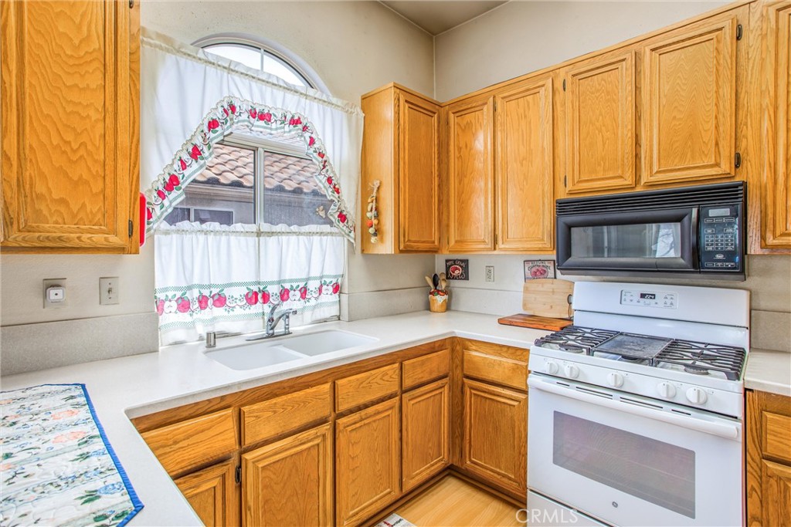6287 Tuckaway Avenue, Banning, CA, US, 92220
6287 Tuckaway Avenue, Banning, CA, US, 92220Basics
- Date added: Added 3 days ago
- Category: Residential
- Type: SingleFamilyResidence
- Status: Active
- Bedrooms: 2
- Bathrooms: 2
- Floors: 1, 1
- Area: 1315 sq ft
- Lot size: 4356, 4356 sq ft
- Year built: 1991
- Property Condition: Turnkey
- View: Hills,Mountains,Neighborhood
- Subdivision Name: Sun Lakes
- Zoning: R
- County: Riverside
- MLS ID: IG25032687
Description
-
Description:
Welcome to this SINGLE-STORY - 2 bedroom + 2 Bathroom + Family Room (1,315 sf) home. This beautiful home is located inside the Private Gated Golf Club Community of Sun Lakes. As you enter through the front door, you are greeted with a large Family Room and a Cozy Fireplace. This Home also has Plenty of Windows to allow light in. Continue through the home were you will find the Kitchen and Breakfast Area. The sliding glass door off of the Breakfast Area leads you to your Low Maintenance Backyard. Enjoy your morning coffee or an evening glass of wine watching the Sunset under your Alumawood Patio Cover. Enter back through the another sliding glass door off the patio into your Primary Suite. This large room has a Large Closet, and attached master bath with walk-in shower and over-sized vanity with dual sinks. Walk out the master suite, down the hall pass a den that can also be used as a 3rd bedroom and the 2nd Bathroom. The 2nd Spacious Bedroom is located at the front of the house. (All Kitchen Appliances Included) Sun Lakes Country Club: TWO 18-HOLE GOLF COURSES & Pro Shop - 3 Clubhouses - 2 Restaurants, Bar & Lounge, Tennis, Salt Water Pools, Jacuzzi and Many Other Social Clubs. Do not miss your opportunity to live near Newly Developed Shopping Centers, Restaurants, Cabazon Outlets and 30 Mins from Palm Springs. LIVE LIKE YOU DESERVE.
Show all description
Location
- Directions: From 10 FWY, exit Highland Springs Banning/Beaumont left, Sun Lakes Country Club Dr left, enter through main guard gate #1.
- Lot Size Acres: 0.1 acres
Building Details
- Structure Type: House
- Water Source: Public
- Lot Features: ZeroToOneUnitAcre,BackYard,FrontYard,SprinklersInRear,SprinklersInFront,Lawn,Landscaped,Level,SprinklersTimer,SprinklerSystem,StreetLevel,Yard
- Open Parking Spaces: 2
- Sewer: PublicSewer
- Common Walls: NoCommonWalls
- Construction Materials: Drywall,Frame,Concrete,Stucco
- Fencing: GoodCondition,Vinyl
- Foundation Details: Slab
- Garage Spaces: 2
- Levels: One
- Floor covering: Carpet, Laminate
Amenities & Features
- Pool Features: Community,Heated,InGround,Association
- Parking Features: Concrete,DrivewayLevel,DoorSingle,Driveway,GarageFacesFront,Garage,GarageDoorOpener
- Security Features: CarbonMonoxideDetectors,Firewalls,GatedWithGuard,GatedCommunity,GatedWithAttendant,TwentyFourHourSecurity,SmokeDetectors
- Patio & Porch Features: Concrete,Covered,Patio
- Spa Features: Association,Community,Heated,InGround
- Parking Total: 4
- Roof: Composition
- Association Amenities: BocceCourt,BilliardRoom,Clubhouse,ControlledAccess,FitnessCenter,FirePit,GolfCourse,GameRoom,MeetingRoom,Management,MeetingBanquetPartyRoom,OutdoorCookingArea,OtherCourts,Barbecue,PicnicArea,PaddleTennis,Pool,PetRestrictions,RecreationRoom,RvParking,Guard
- Utilities: CableAvailable,ElectricityConnected,NaturalGasConnected,PhoneAvailable,SewerConnected,WaterConnected
- Window Features: DoublePaneWindows,Screens
- Cooling: CentralAir
- Electric: Standard
- Fireplace Features: FamilyRoom,Gas
- Heating: Central,ForcedAir,Fireplaces
- Interior Features: CeilingFans,CathedralCeilings,EatInKitchen,SolidSurfaceCounters,AllBedroomsDown,Attic,BedroomOnMainLevel,MainLevelPrimary
- Laundry Features: WasherHookup,ElectricDryerHookup,GasDryerHookup,InGarage
- Appliances: Dishwasher,GasOven,GasRange,Microwave,Refrigerator,VentedExhaustFan,WaterHeater,Dryer,Washer
Nearby Schools
- High School District: Banning Unified
Expenses, Fees & Taxes
- Association Fee: $385
Miscellaneous
- Association Fee Frequency: Monthly
- List Office Name: KELLER WILLIAMS REALTY
- Listing Terms: Cash,CashToNewLoan,Conventional,CalVetLoan,FHA,Submit,VaLoan
- Common Interest: PlannedDevelopment
- Community Features: Biking,Curbs,DogPark,Golf,Gutters,Hiking,StreetLights,Suburban,Sidewalks,Gated,Pool
- Virtual Tour URL Branded: https://app.cloudpano.com/tours/nZqxgLTVL
- Attribution Contact: 909-969-4868

