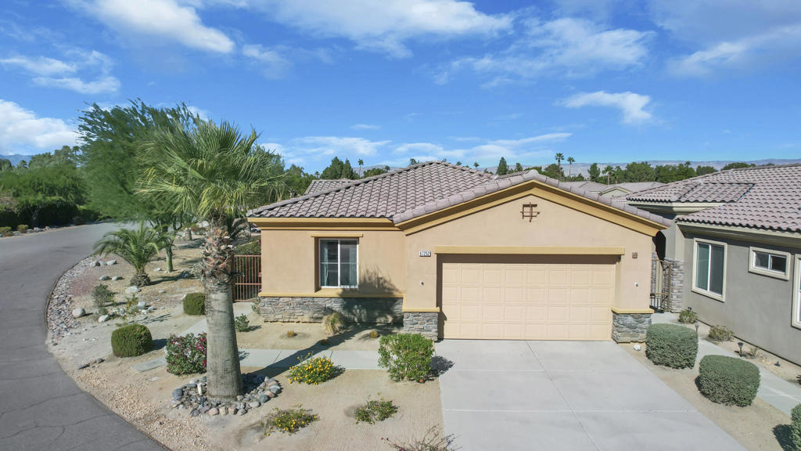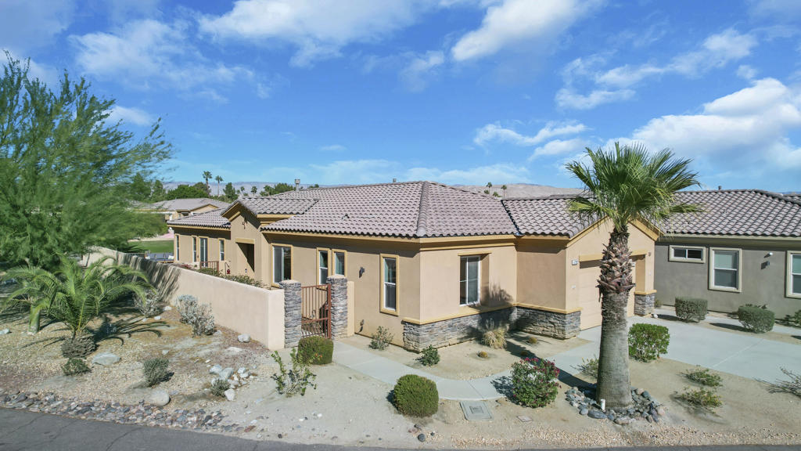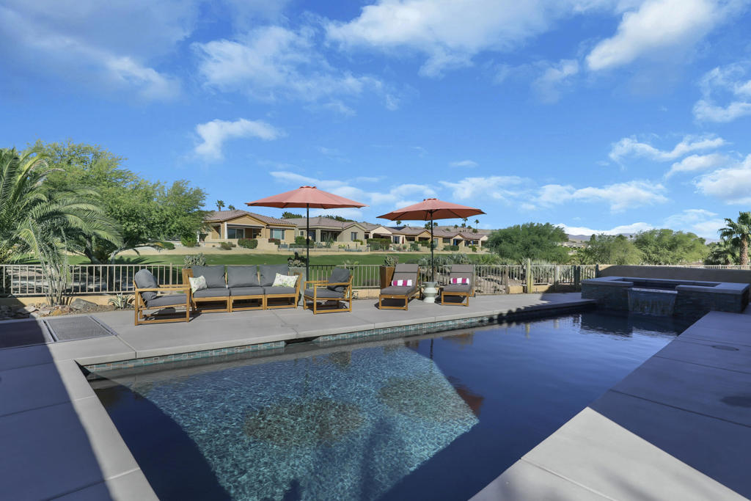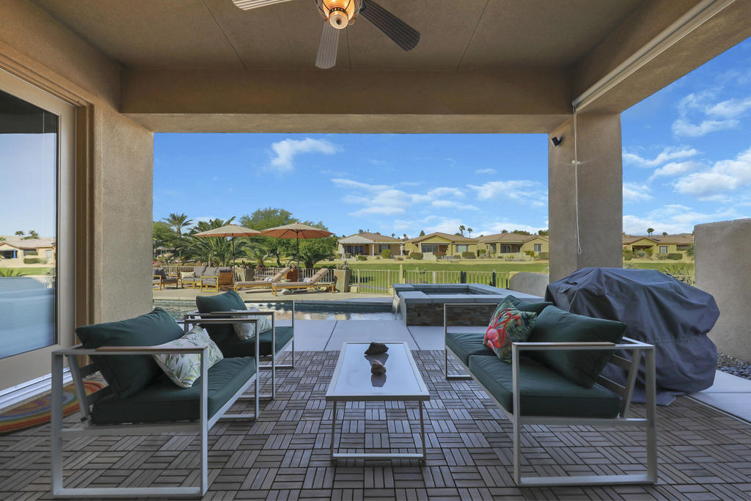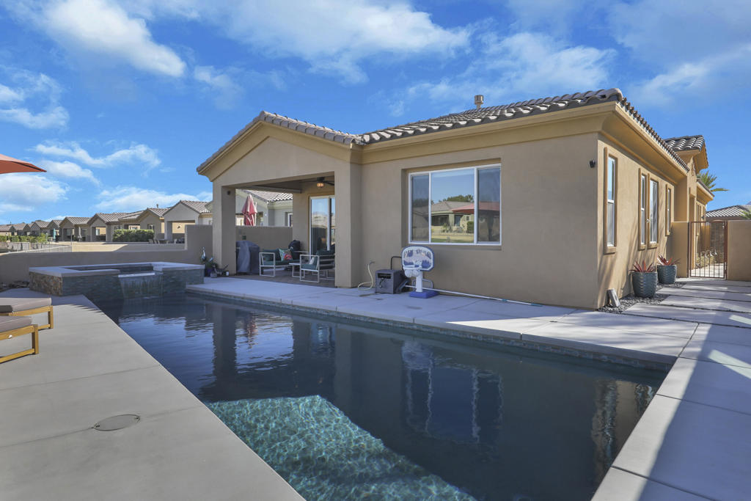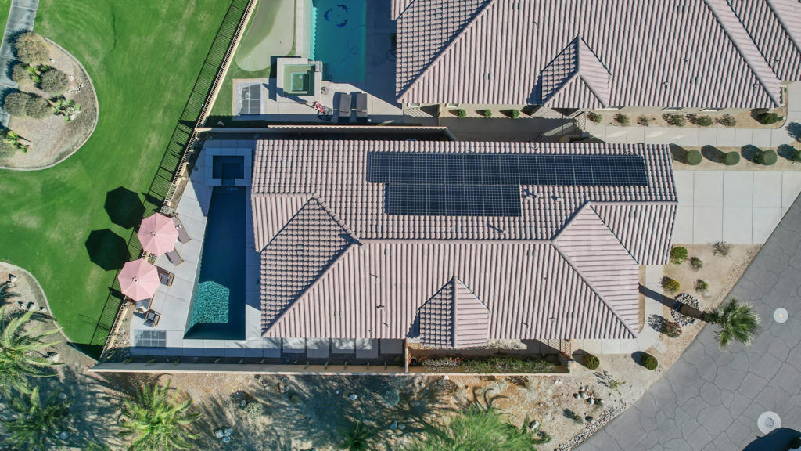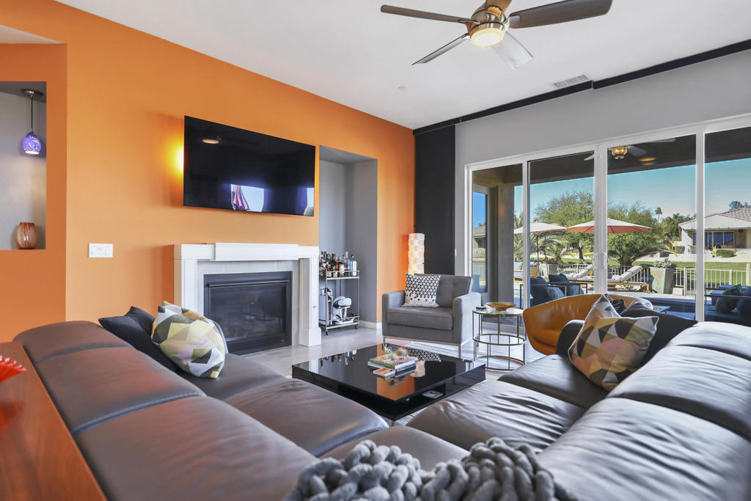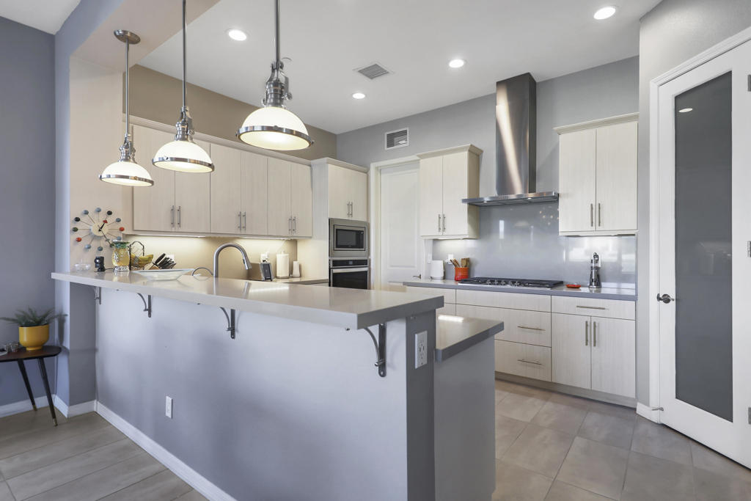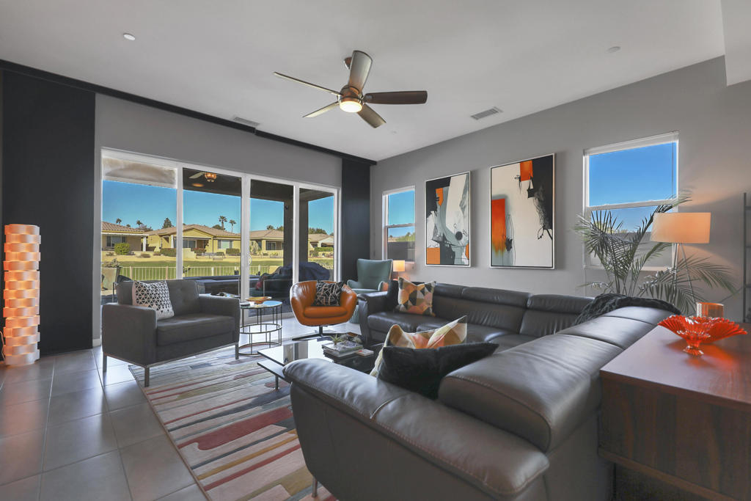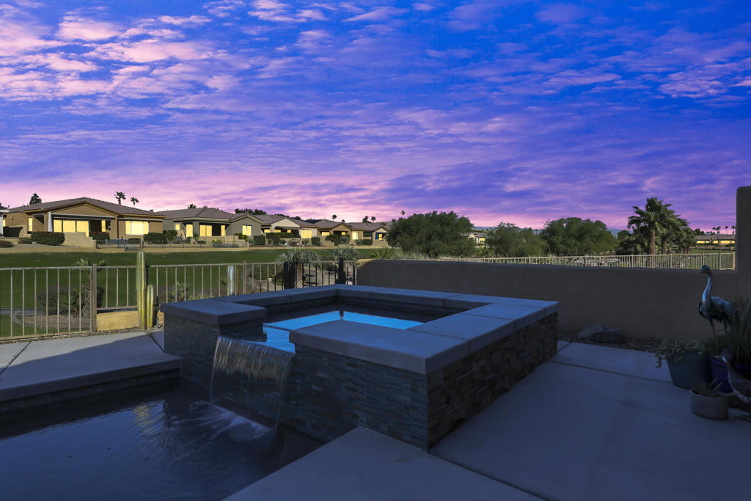67252 Zuni Court, Cathedral City, CA, US, 92234
67252 Zuni Court, Cathedral City, CA, US, 92234Basics
- Date added: Added 3週間 ago
- Category: Residential
- Type: SingleFamilyResidence
- Status: Active
- Bedrooms: 3
- Bathrooms: 3
- Half baths: 1
- Floors: 1, 1
- Area: 1951 sq ft
- Lot size: 6534, 6534 sq ft
- Year built: 2018
- View: Mountains,Pool
- Subdivision Name: Desert Princess
- County: Riverside
- MLS ID: 219125099DA
Description
-
Description:
NO LEASE! Short Term Rentals Allowed! Private Pool and Spa! Owned Solar! Looking for a desert retreat to call your own or a low maintenance country club vacation rental that allows short term rentals? This open and airy 3 bedroom three bath home on FEE land (no leased land at this property) offers both options! With a newly built private pool and spa on a corner lot with majestic mountain views, you can enjoy your evening libation in the spa as you watch our magnificent desert sunsets. A fully owned SOLAR system is installed, and a water softening system and reverse water osmosis filter are throughout the home for your comfort. The HOA includes landscaping, INTERNET, CABLE, and all the social amenities of the club. You can play pickle ball, tennis, use the new fitness club, and pay as you play golf...or treat yourself to a full golf membership. There is also onsite dining and a hotel for those guests or family that want their own privacy. Come see this beautiful home for yourself! Buyer to verify short term rental info with HOA and city.
Show all description
Location
- Directions: Enter Desert Princess from Vista Chino. Go straight to first stop sign and turn right on So. Chimoyo. Follow South Chimoyo and turn left on Zuni. Home is first house on the corner on your left. Cross Street: Enter Desert Princess from Vista Chino.
- Lot Size Acres: 0.15 acres
Building Details
Amenities & Features
- Pool Features: InGround
- Parking Features: Other
- Security Features: GatedCommunity
- Patio & Porch Features: Covered
- Spa Features: Heated,InGround,Private
- Parking Total: 4
- Roof: Tile
- Association Amenities: BilliardRoom,Clubhouse,ControlledAccess,SportCourt,FitnessCenter,MaintenanceGrounds,GameRoom,LakeOrPond,MeetingRoom,Management,MeetingBanquetPartyRoom,OtherCourts,PetRestrictions,Sauna,Security,TennisCourts,Trash,CableTv
- Utilities: CableAvailable
- Window Features: Blinds
- Electric: Volts220InGarage
- Fireplace Features: Gas,LivingRoom
- Heating: Central,NaturalGas
- Interior Features: SeparateFormalDiningRoom
- Appliances: Dishwasher,GasCooktop,Disposal,GasWaterHeater,Microwave,Refrigerator,WaterSoftener,WaterPurifier
Expenses, Fees & Taxes
- Association Fee: $954
Miscellaneous
- Association Fee Frequency: Monthly
- List Office Name: Bennion Deville Homes
- Listing Terms: Cash,CashToNewLoan
- Community Features: Gated

