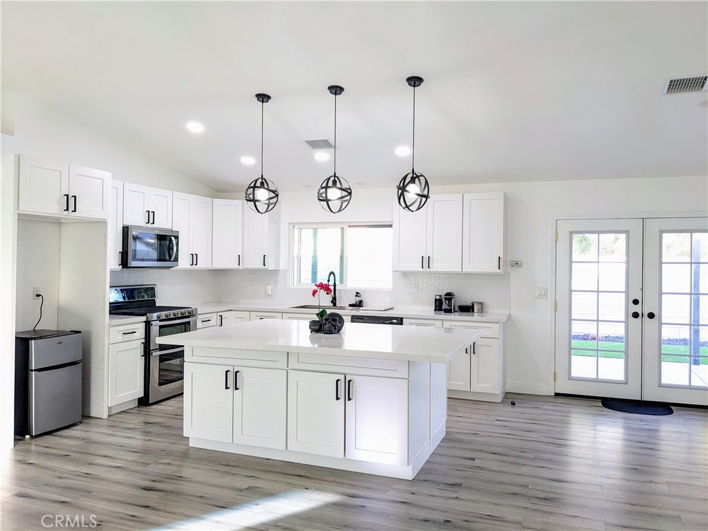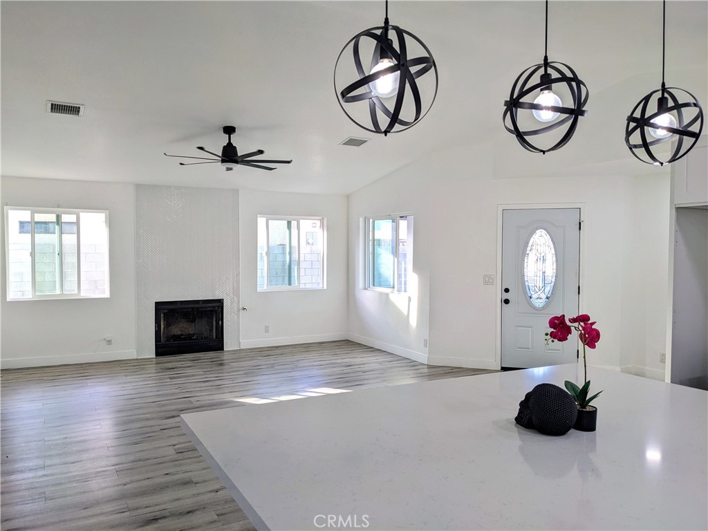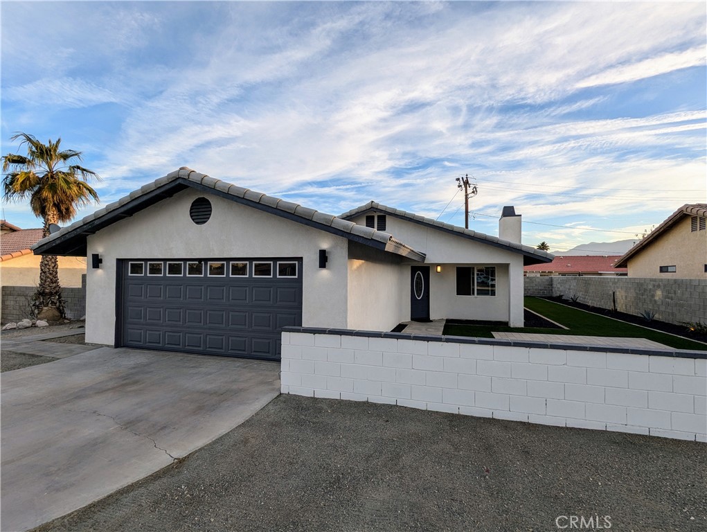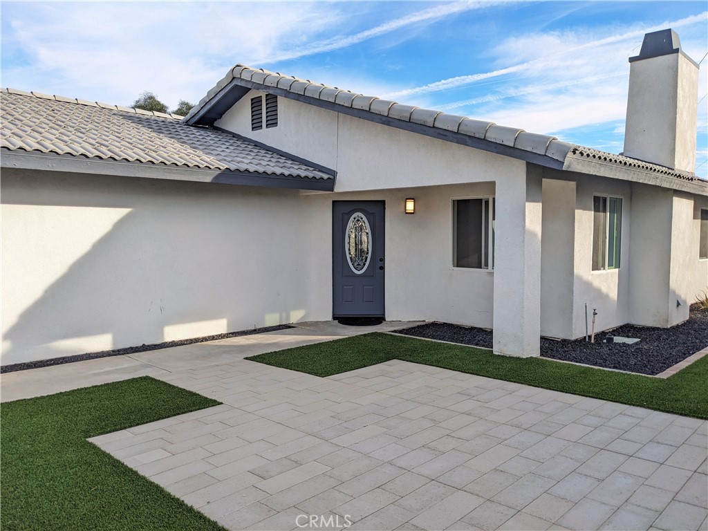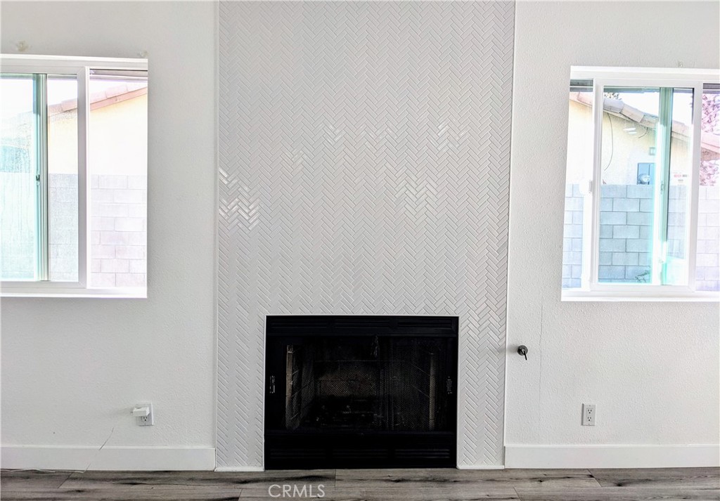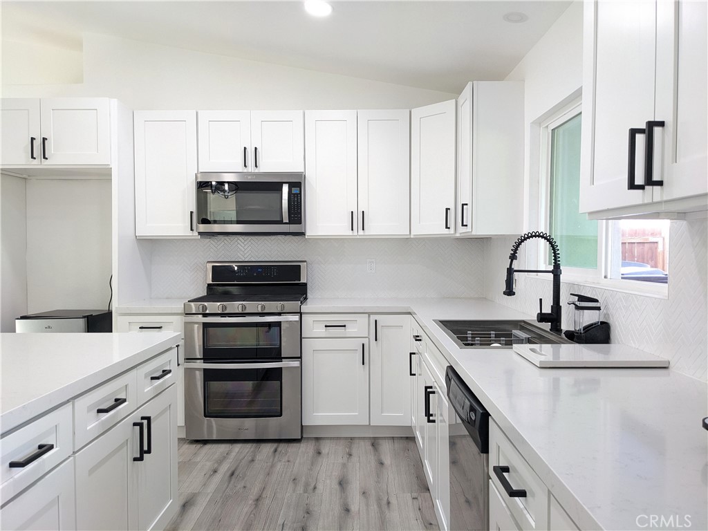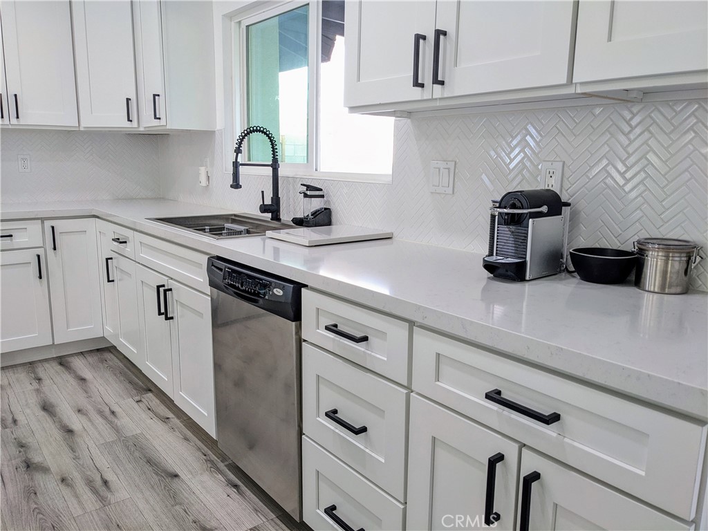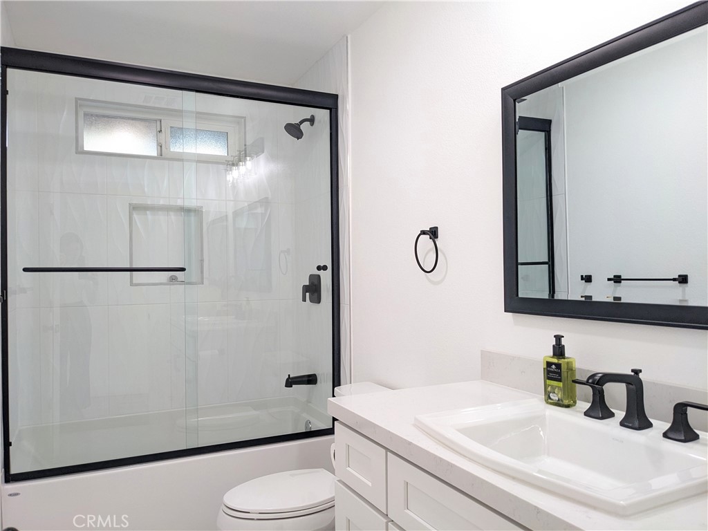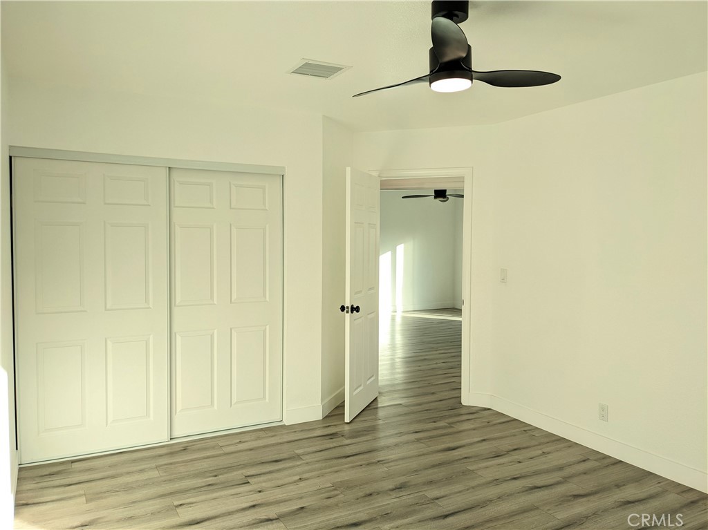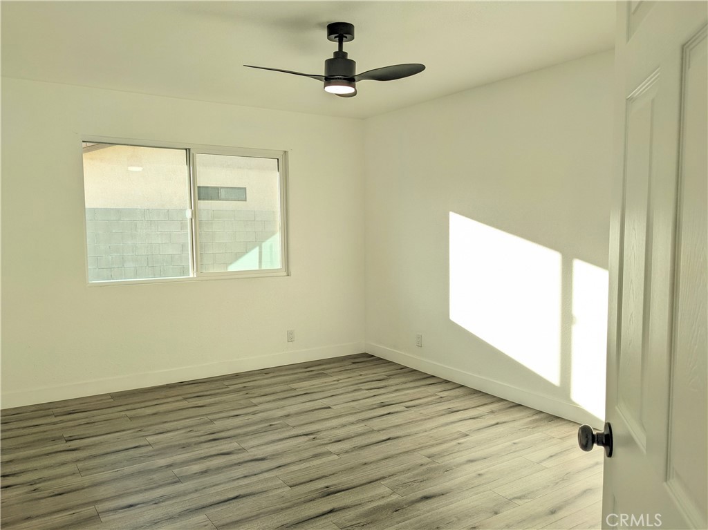67685 Verona Road, Cathedral City, CA, US, 92234
67685 Verona Road, Cathedral City, CA, US, 92234Basics
- Date added: Added 2週間 ago
- Category: Residential
- Type: SingleFamilyResidence
- Status: Active
- Bedrooms: 3
- Bathrooms: 2
- Floors: 1, 1
- Area: 1473 sq ft
- Lot size: 7405, 7405 sq ft
- Year built: 1989
- Property Condition: UpdatedRemodeled,Turnkey
- View: Mountains,Neighborhood
- Subdivision Name: Verano (33552)
- Zoning: R1
- County: Riverside
- MLS ID: PF25062934
Description
-
Description:
Welcome Home! Step into the home you’ve been waiting for! Designed with an open floor plan and stylish details throughout. The heart of the home is a chef’s dream kitchen, featuring quartz countertops, large island, breakfast nook, a chic backsplash, spacious pantry and custom cabinetry, perfectly blending beauty and functionality. Cozy up by the gorgeous fireplace during cooler winter nights. Your primary suite offers direct access to the beautiful backyard, dual sinks, and a luxurious walk-in shower. The beautifully updated bathrooms boast frameless shower doors and sleek tile finishes, giving a spa-like feel to your everyday routine. Enjoy the convenience of a direct access 2-car garage, long driveway, in-garage washer and dryer hookups. Enjoy breathtaking mountain views of San Jacinto and San Gorgonio, all from your low-maintenance, eco-friendly yard featuring a new irrigation system. Host gatherings on the outdoor patio, perfect for entertaining loved ones year-round. Location is everything! This home is conveniently near the 10 Freeway, downtown Palm Springs, world-class resorts, spas, golf courses, hiking trails, Palm Springs Airport, and the Aerial Tramway. Plus, you’ll love being surrounded by excellent schools, fantastic restaurants, shopping destinations & so much more. And the best part - NO HOA FEES! Come experience the pride of this well-maintained ready to move-in home. Schedule a tour today and make it yours!
Show all description
Location
- Directions: In between Cross Streets: Avenida Quintana & Landau
- Lot Size Acres: 0.17 acres
Building Details
- Structure Type: House
- Water Source: Public
- Architectural Style: Traditional,PatioHome
- Lot Features: BackYard,DesertFront,FrontYard,GentleSloping,Landscaped,RectangularLot,Rocks
- Open Parking Spaces: 2
- Sewer: PublicSewer
- Common Walls: NoCommonWalls
- Foundation Details: Slab
- Garage Spaces: 2
- Levels: One
- Floor covering: Laminate, Tile
Amenities & Features
- Pool Features: None
- Parking Features: Concrete,DirectAccess,DoorSingle,Driveway,DrivewayUpSlopeFromStreet,GarageFacesFront,Garage
- Security Features: CarbonMonoxideDetectors,SmokeDetectors
- Patio & Porch Features: Patio,Wood
- Spa Features: None
- Accessibility Features: Parking,AccessibleDoors
- Parking Total: 4
- Utilities: OverheadUtilities
- Window Features: CustomCoverings,DoublePaneWindows
- Cooling: CentralAir
- Fireplace Features: LivingRoom
- Heating: Central
- Interior Features: BreakfastBar,CeilingFans,SeparateFormalDiningRoom,HighCeilings,OpenFloorplan,Pantry,QuartzCounters,RecessedLighting,PrimarySuite
- Laundry Features: WasherHookup,ElectricDryerHookup,GasDryerHookup,InGarage
- Appliances: Dishwasher,ElectricRange,GasRange,Microwave
Nearby Schools
- High School District: Palm Springs Unified
Expenses, Fees & Taxes
- Association Fee: 0
Miscellaneous
- List Office Name: Pete Whan and Associates, Inc.
- Listing Terms: Cash,CashToNewLoan,Conventional,FHA,VaLoan
- Common Interest: None
- Community Features: StreetLights,Sidewalks
- Direction Faces: North
- Inclusions: Oven range, dishwasher, and microwave.
- Attribution Contact: 818-918-0539

