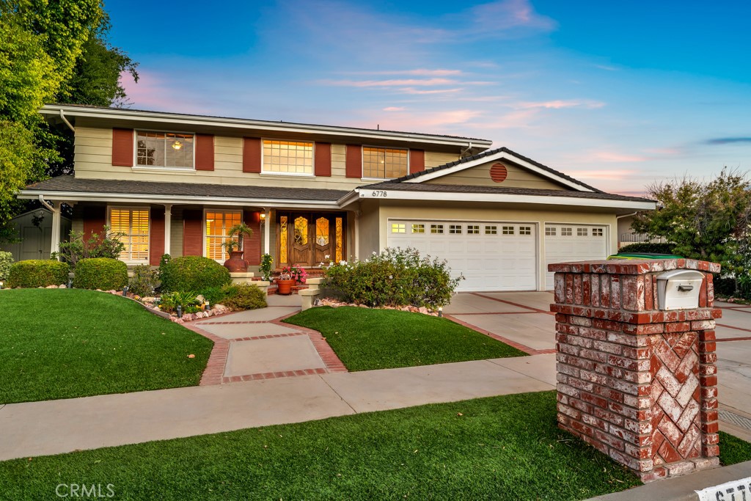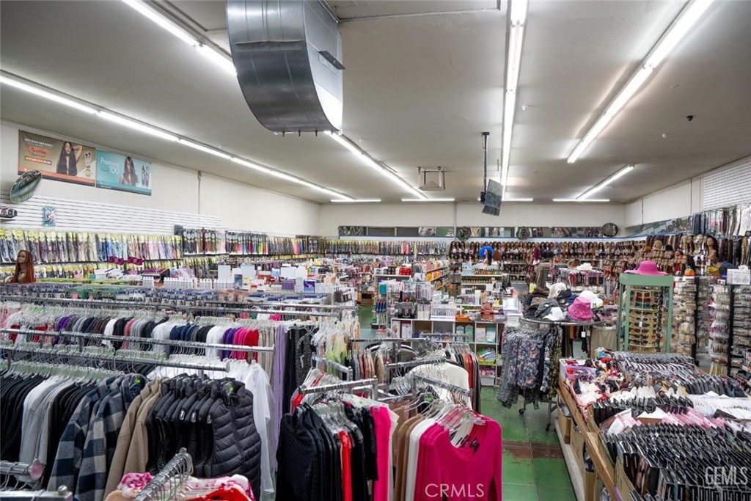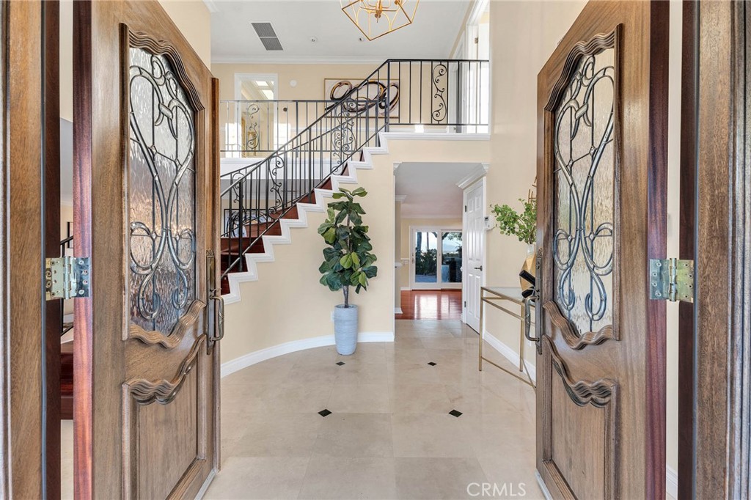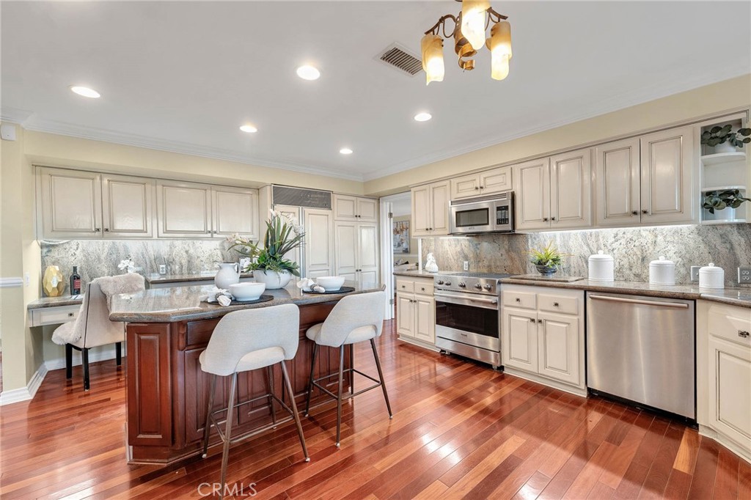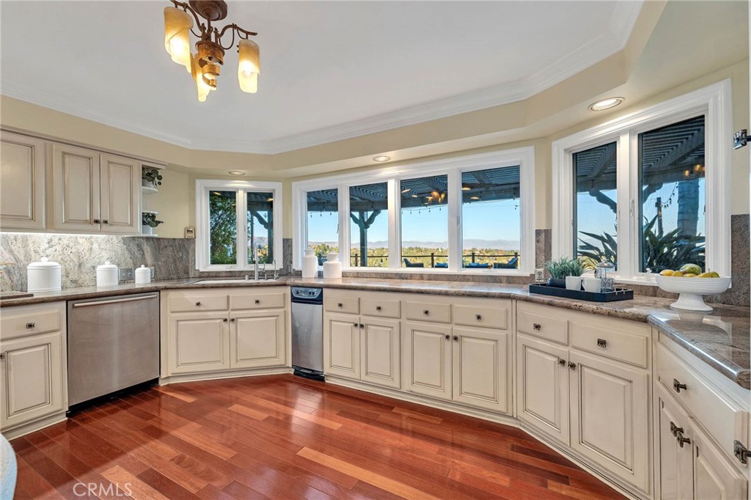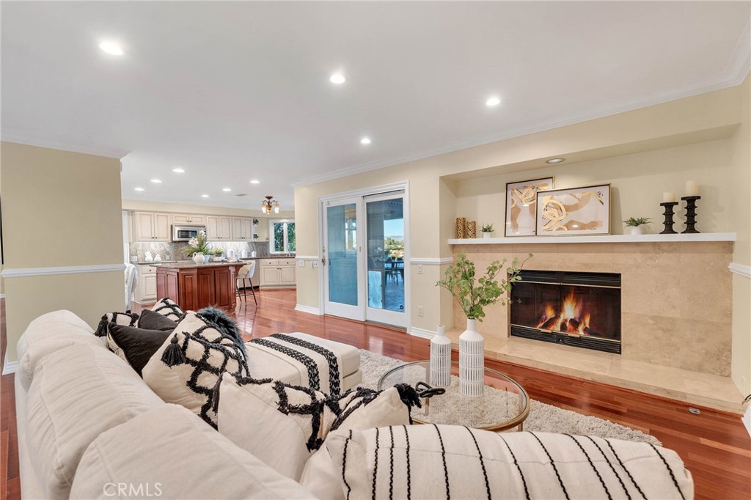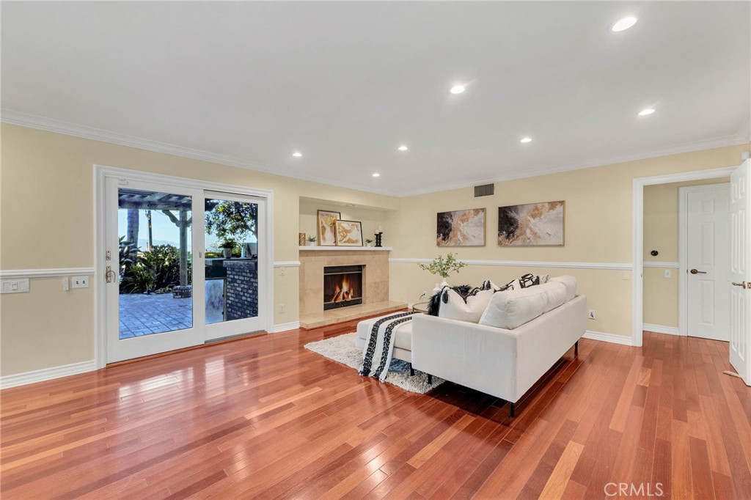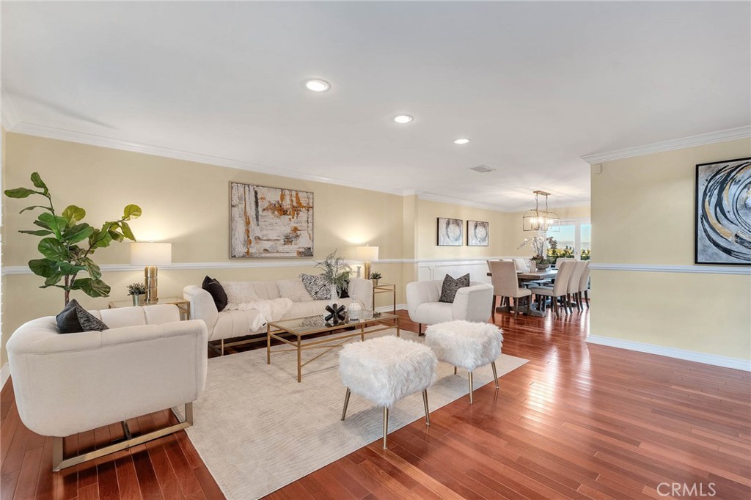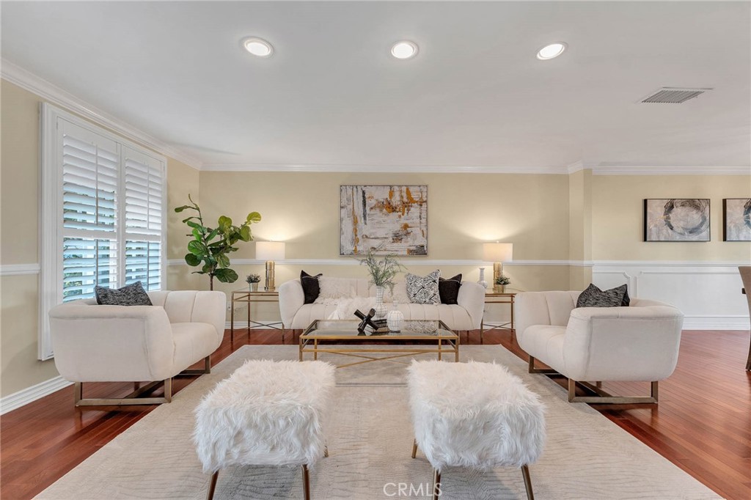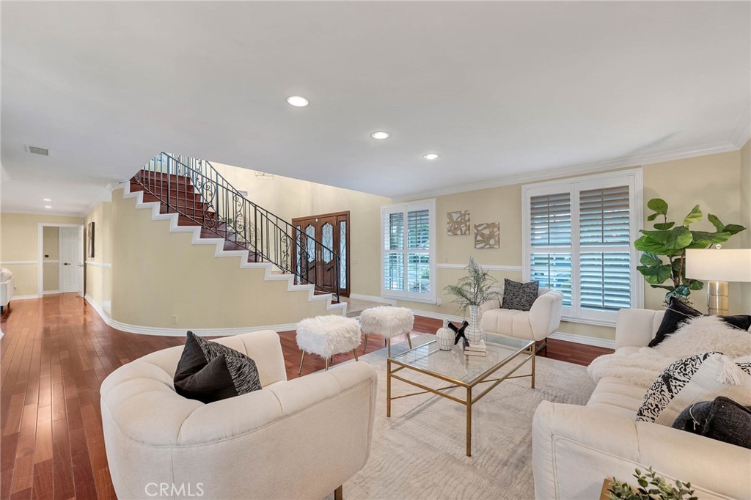6778 Julie Lane, West Hills, CA, US, 91307
6778 Julie Lane, West Hills, CA, US, 91307Basics
- Date added: Added 1か月 ago
- Category: Residential
- Type: SingleFamilyResidence
- Status: Active
- Bedrooms: 5
- Bathrooms: 3
- Floors: 2, 2
- Area: 3126 sq ft
- Lot size: 31924, 31924 sq ft
- Year built: 1968
- Property Condition: UpdatedRemodeled
- View: CityLights,Mountains,Neighborhood,Panoramic,Valley
- Zoning: LCR111000*
- County: Los Angeles
- MLS ID: SR24242312
Description
-
Description:
Welcome to this remarkable 5-bedroom, 3-bath home located in the desirable Las Virgenes Unified School District. This stunning property has been thoughtfully updated throughout the years, showcasing true pride of ownership and offering an exceptional blend of indoor comfort and outdoor living.
Inside, you’ll find a versatile layout with a living room, family room, and dining room, perfect for hosting or everyday living. The kitchen is a standout feature, boasting a large center island and a sink with picturesque views of the valley.
However, the true highlight of this home is its outdoor living space. The expansive backyard is designed for relaxation and entertainment, featuring an oversized deck with LED lighting, an outdoor kitchen, and a covered trellis for shaded dining. From sunrise to sunset, the unobstructed valley views will leave you in awe, creating a peaceful and inspiring retreat.
This home truly has it all—ample space, modern updates, and a backyard paradise. it’s a must-see!
Show all description
Location
- Directions: right onto Julie Ln
- Lot Size Acres: 0.7329 acres
Building Details
- Structure Type: House
- Water Source: Public
- Architectural Style: Traditional
- Lot Features: ZeroToOneUnitAcre,SprinklersInRear,SprinklersInFront,SprinklersTimer
- Open Parking Spaces: 3
- Sewer: PublicSewer
- Common Walls: NoCommonWalls
- Construction Materials: Drywall
- Foundation Details: Slab
- Garage Spaces: 3
- Levels: Two
- Other Structures: Sheds
- Floor covering: Carpet, Tile, Wood
Amenities & Features
- Pool Features: None
- Parking Features: Covered,DoorMulti,DirectAccess,Driveway,GarageFacesFront,Garage,GarageDoorOpener
- Patio & Porch Features: Concrete,Covered,Deck,Patio,Wood
- Spa Features: None
- Parking Total: 6
- Utilities: CableAvailable,CableConnected,ElectricityAvailable,ElectricityConnected,NaturalGasAvailable,NaturalGasConnected,SewerAvailable,SewerConnected,WaterAvailable,WaterConnected
- Cooling: CentralAir,WallWindowUnits
- Exterior Features: Barbecue,Lighting,RainGutters
- Fireplace Features: FamilyRoom,Gas
- Heating: Central
- Interior Features: CeilingFans,CrownMolding,SeparateFormalDiningRoom,EatInKitchen,GraniteCounters,HighCeilings,OpenFloorplan,RecessedLighting,BedroomOnMainLevel,PrimarySuite,WalkInClosets
- Laundry Features: WasherHookup,GasDryerHookup,Inside,LaundryRoom
- Appliances: Barbecue,Dishwasher,Disposal,GasRange,GasWaterHeater,Microwave,Refrigerator,RangeHood,TrashCompactor,WaterHeater
Nearby Schools
- High School District: Las Virgenes
Expenses, Fees & Taxes
- Association Fee: 0
Miscellaneous
- List Office Name: Real Estate eBroker, Inc.
- Listing Terms: Cash,CashToNewLoan,Conventional,CalVetLoan,Exchange1031,FannieMae
- Common Interest: None
- Community Features: StreetLights,Sidewalks
- Attribution Contact: 818-451-9318

