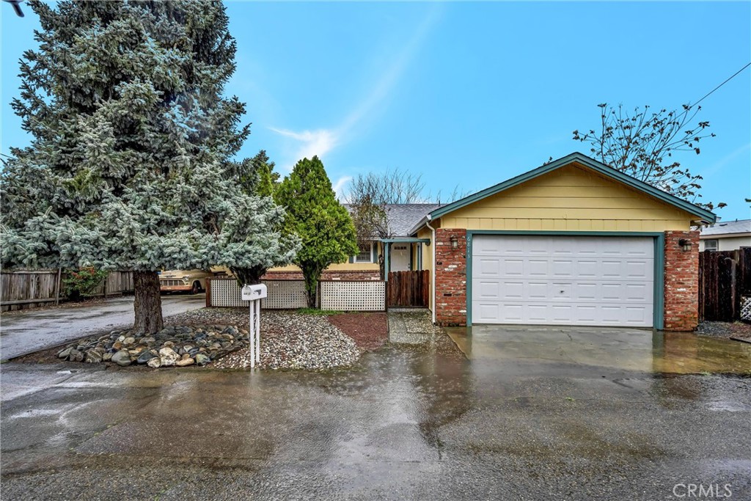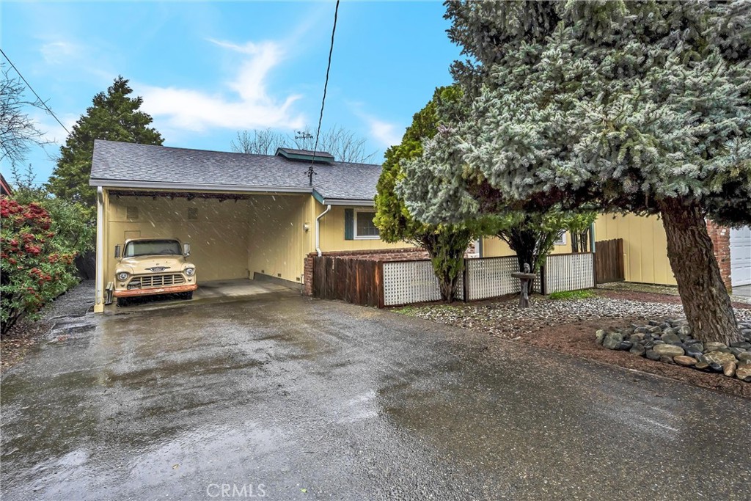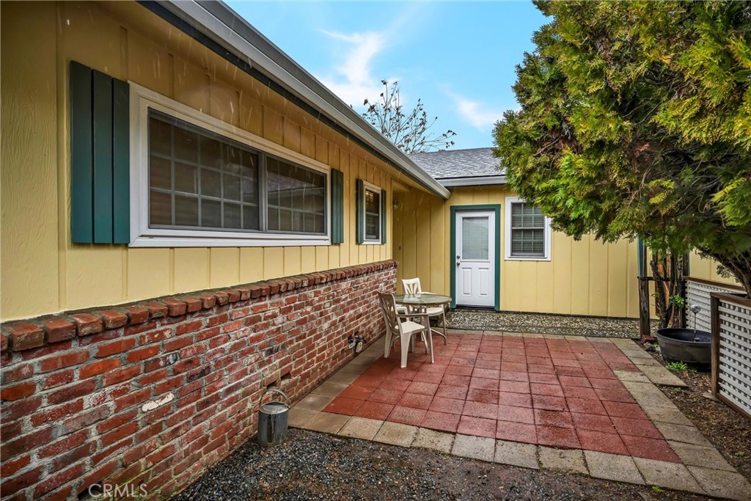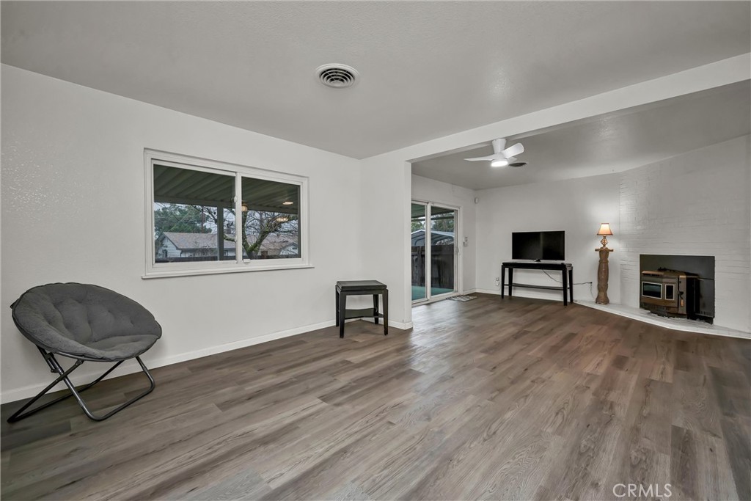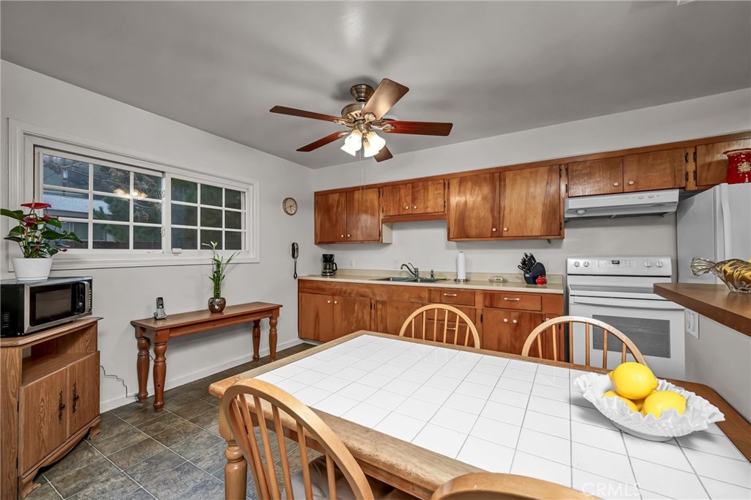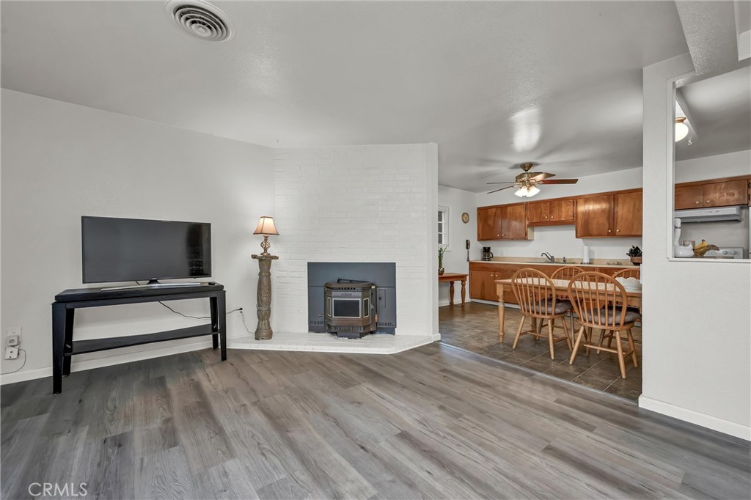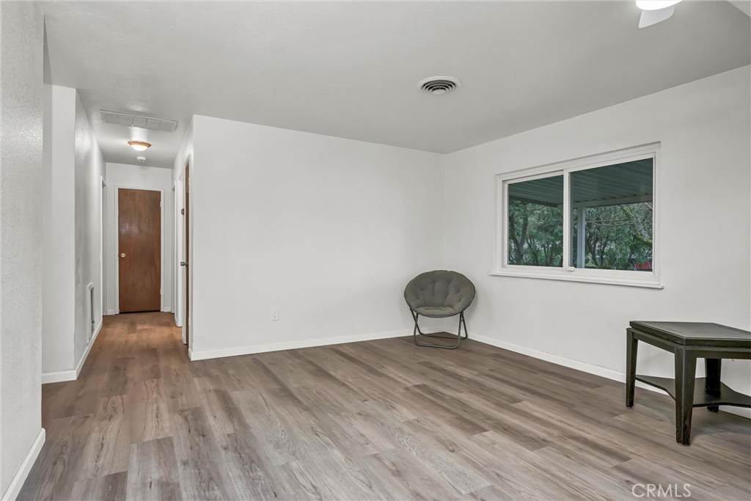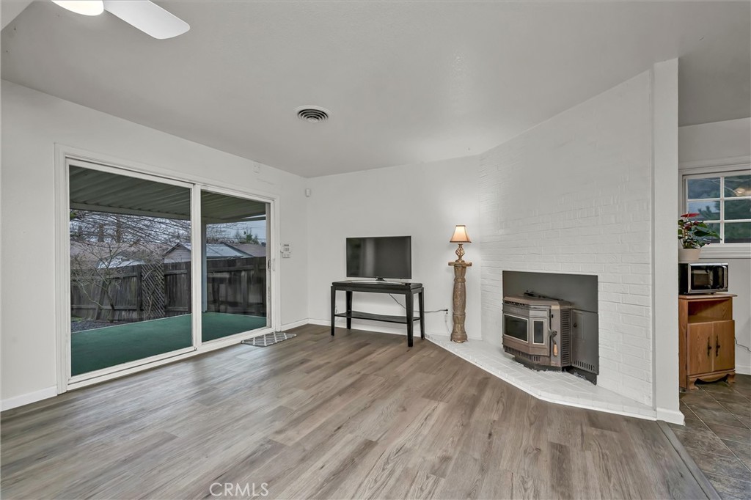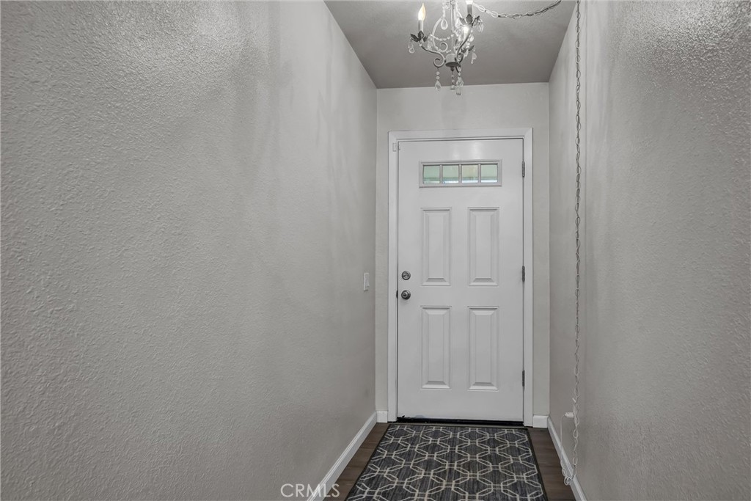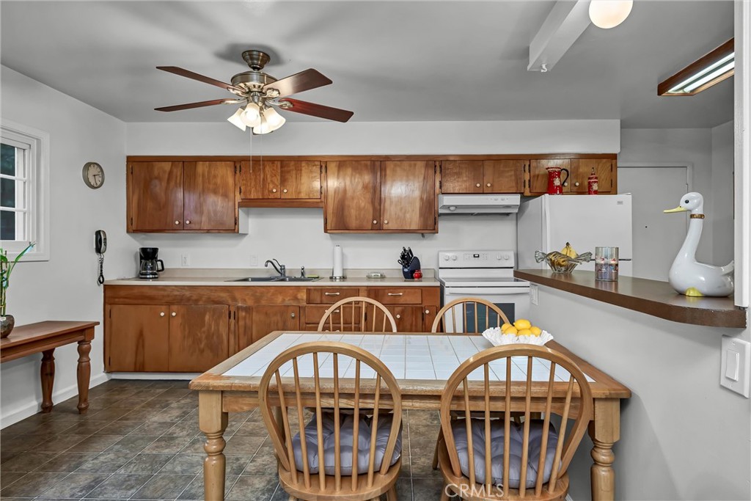6813 Virginia Drive, Lucerne, CA, US, 95458
6813 Virginia Drive, Lucerne, CA, US, 95458Basics
- Date added: Added 1か月 ago
- Category: Residential
- Type: SingleFamilyResidence
- Status: Active
- Bedrooms: 2
- Bathrooms: 2
- Floors: 1, 1
- Area: 1144 sq ft
- Lot size: 6970, 6970 sq ft
- Year built: 1972
- View: Mountains
- Zoning: R1
- County: Lake
- MLS ID: LC25029370
Description
-
Description:
Easy living in this nice and neat open floorplan home! Enjoy entertaining in the large living room that is open to the kitchen area. Expand on your space by opening the large slider onto the back deck and beautiful backyard! You will find newly updated windows throughout. Fresh paint and gorgeous vinyl plank flooring in the main living area! Unique features include an office nook off of the kitchen, a pellet stove to keep cozy, a large attached 2-car garage with abundant storage space! There is also an attached covered carport that offers space for a RV, a boat, and a jet ski. Yes, all the toys will fit! Behind the carport area is additional storage or room for possible add on of additional living space. The backyard is completely fenced, well-taken care of and offers a large garden area to grow all your favorite fruits and vegetables! This great move-in ready home is located just 1 block from the edge of beautiful Clear Lake, "The Bass Capital of the West", and in one of the fastest growing wine regions in the state with over 30 wineries! Living the good life is easy from this home. Wake up, hook up your boat right from your carport, drive one mile down the road to the public boat launch, and you are ready to enjoy a day on the lake!
Show all description
Location
- Directions: Hwy 20 to Rancho Vista then right onto Virginia Dr. Home is on the right.
- Lot Size Acres: 0.16 acres
Building Details
- Structure Type: House
- Water Source: Public
- Architectural Style: Traditional
- Lot Features: BackYard,FrontYard,Garden,Lawn,Level,NearPark,NearPublicTransit
- Open Parking Spaces: 6
- Sewer: PublicSewer
- Common Walls: NoCommonWalls
- Fencing: Wood
- Garage Spaces: 2
- Levels: One
- Other Structures: Storage
- Floor covering: Vinyl
Amenities & Features
- Pool Features: None
- Parking Features: AttachedCarport,Boat,Concrete,Covered,Carport,Driveway,Oversized,RvAccessParking,RvCovered
- Security Features: SecuritySystem,CarbonMonoxideDetectors,SmokeDetectors
- Patio & Porch Features: Brick,Concrete,Deck,Patio
- Parking Total: 10
- Roof: Composition
- Utilities: ElectricityConnected,SewerConnected,WaterConnected
- Window Features: DoublePaneWindows
- Cooling: CentralAir
- Fireplace Features: LivingRoom,PelletStove
- Heating: PelletStove,WallFurnace
- Interior Features: CeilingFans,EatInKitchen,LivingRoomDeckAttached,Bar,BedroomOnMainLevel,MainLevelPrimary
- Laundry Features: InGarage
- Appliances: ElectricOven,ElectricWaterHeater,Disposal
Nearby Schools
- High School District: Lucerne
Expenses, Fees & Taxes
- Association Fee: 0
Miscellaneous
- List Office Name: Luxe Places International Realty
- Listing Terms: Cash,Conventional
- Common Interest: None
- Community Features: Lake,Rural,WaterSports,Fishing,Park
- Attribution Contact: 707-245-6848

