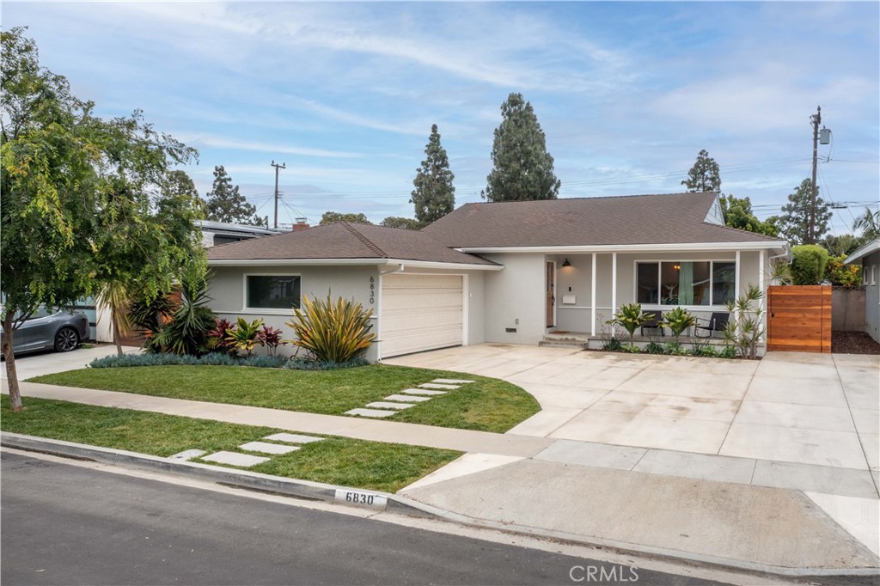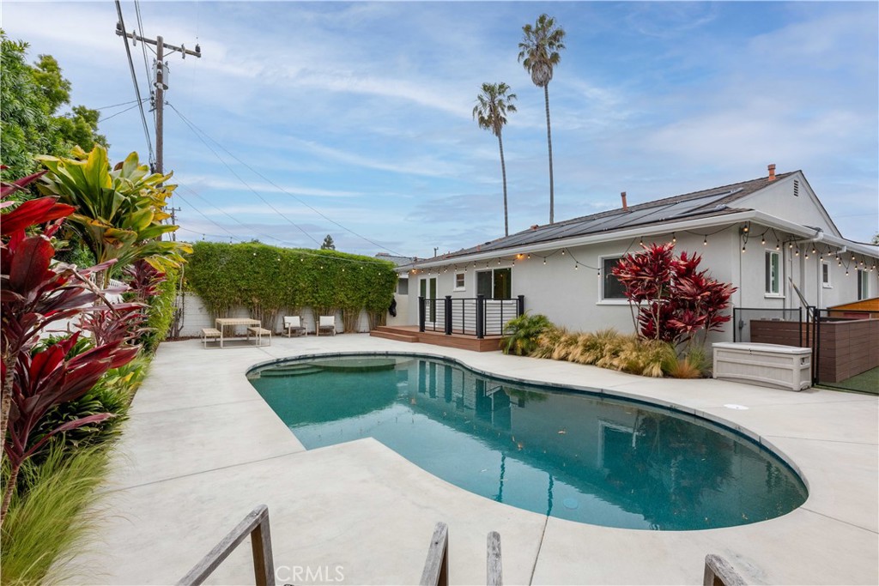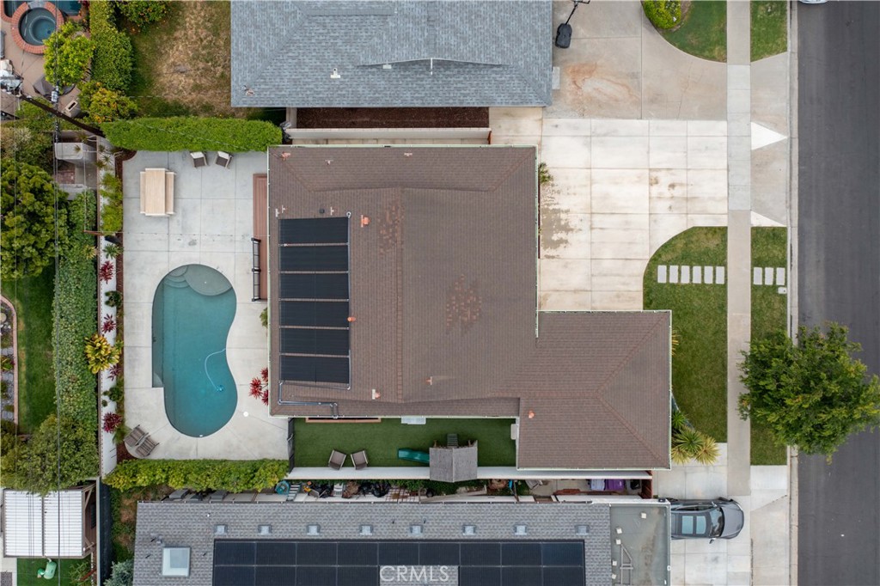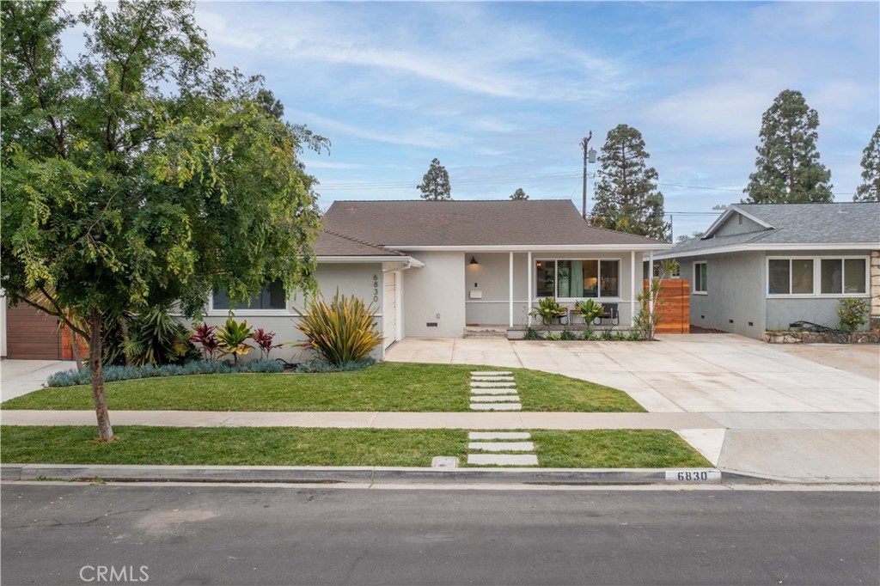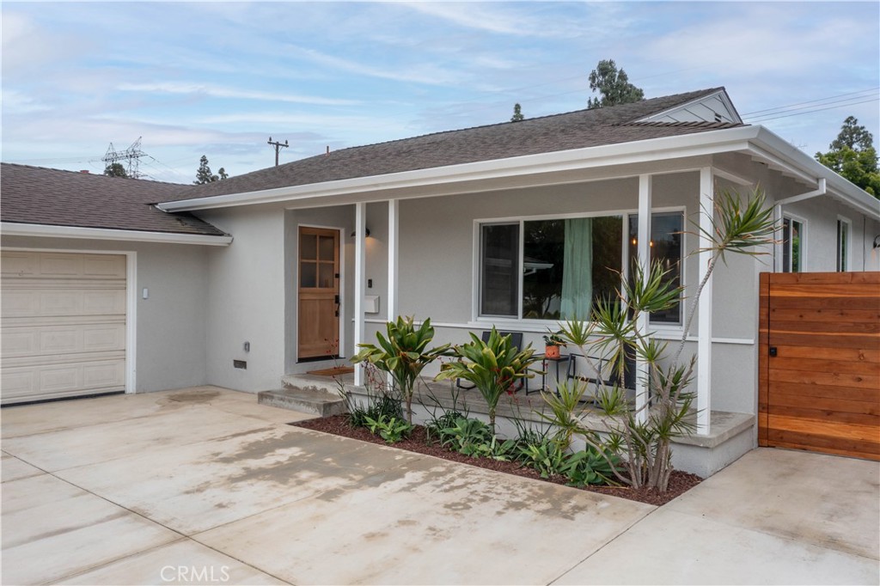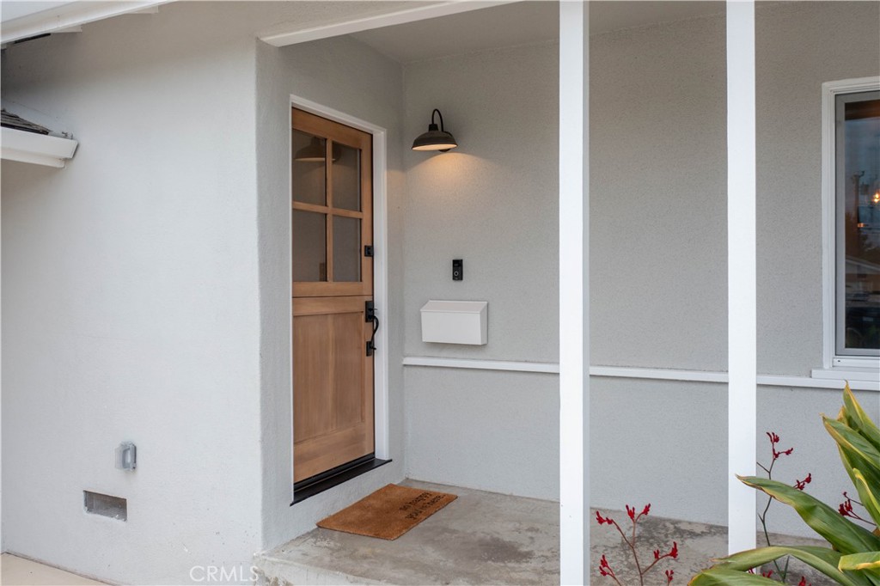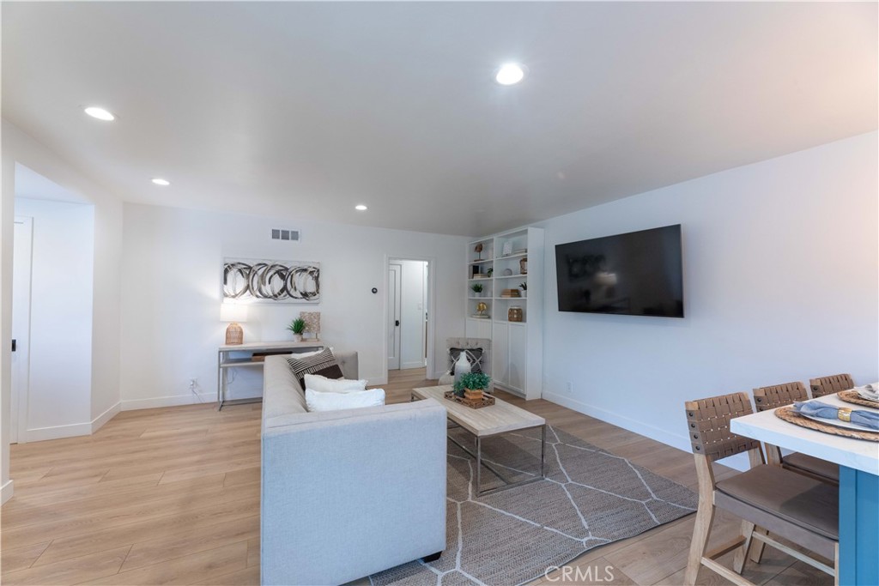6830 E 10th Street, Long Beach, CA, US, 90815
6830 E 10th Street, Long Beach, CA, US, 90815Basics
- Date added: Added 4日 ago
- Category: Residential
- Type: SingleFamilyResidence
- Status: Active
- Bedrooms: 3
- Bathrooms: 2
- Floors: 1, 1
- Area: 1402 sq ft
- Lot size: 5968, 5968 sq ft
- Year built: 1959
- Property Condition: Turnkey
- View: Neighborhood,Pool
- Subdivision Name: College Park Estates (CPS)
- Zoning: LBR1N
- County: Los Angeles
- MLS ID: PW25098387
Description
-
Description:
Welcome to this stunning and fully renovated pool home in the sought-after College Park Estates neighborhood. As you step through the charming Dutch front door, you're greeted by an open-concept living space with seamless flow between the living room, dining area, and kitchen. The home features luxury vinyl flooring and recessed lighting throughout, creating a bright and inviting atmosphere.
The chef’s kitchen is a true highlight, offering quartz countertops, a striking Chloe ceramic backsplash, Pottery Barn pendant lights over the island, stainless steel appliances, a stainless farm sink, and a full pantry—perfect for both daily living and entertaining.
This home boasts 3 generously sized bedrooms, including a primary suite overlooking the serene pool area. Both bathrooms are beautifully appointed with handmade fireclay tiles and West Elm hardware, offering a spa-like feel.
Step outside to the tranquil backyard, where you’ll find a sparkling, Tahoe Blue, PebbleTec pool, heated by solar and surrounded by brand new concrete decking. A removable child-safety fence adds peace of mind, while the side yard features fresh turf, providing additional space for outdoor activities or personal touches.
Additional upgrades include new copper plumbing, new windows and entry doors, central air with NEST thermostat controls, and a finished garage with epoxy flooring and extra storage space.
This home is truly move-in ready, with every detail carefully curated for modern comfort and style.
Show all description
Location
- Directions: From Studebaker, go east on Anehiem Rd, Right on Kallin, Left on 10th
- Lot Size Acres: 0.137 acres
Building Details
- Structure Type: House
- Water Source: Public
- Lot Features: FrontYard,Landscaped,NearPark,NearPublicTransit,SprinklersTimer,SprinklerSystem
- Sewer: PublicSewer
- Common Walls: NoCommonWalls
- Construction Materials: CopperPlumbing
- Fencing: Block,Wood
- Foundation Details: Raised
- Garage Spaces: 2
- Levels: One
- Floor covering: Vinyl
Amenities & Features
- Pool Features: Fenced,Heated,InGround,Private
- Parking Features: DoorMulti,Garage,OneSpace,WorkshopInGarage
- Patio & Porch Features: Concrete,Deck,FrontPorch
- Spa Features: Heated
- Parking Total: 2
- Roof: Shingle
- Window Features: DoublePaneWindows
- Cooling: CentralAir
- Fireplace Features: None
- Heating: Central
- Interior Features: BreakfastBar,BuiltInFeatures,SeparateFormalDiningRoom,OpenFloorplan,Pantry,QuartzCounters,RecessedLighting,Storage,Unfurnished,AllBedroomsDown,MainLevelPrimary,PrimarySuite,Workshop
- Laundry Features: WasherHookup,InGarage
- Appliances: BuiltInRange,ConvectionOven,Dishwasher,Freezer,Disposal,GasRange,HighEfficiencyWaterHeater,IceMaker,Microwave,Refrigerator,RangeHood,TanklessWaterHeater,WaterToRefrigerator
Nearby Schools
- High School District: Long Beach Unified
Expenses, Fees & Taxes
- Association Fee: 0
Miscellaneous
- List Office Name: Keller Williams Pacific Estate
- Listing Terms: Cash,Conventional,CalVetLoan,FHA,VaLoan
- Common Interest: None
- Community Features: StreetLights,Sidewalks,Park
- Attribution Contact: 7027876010

