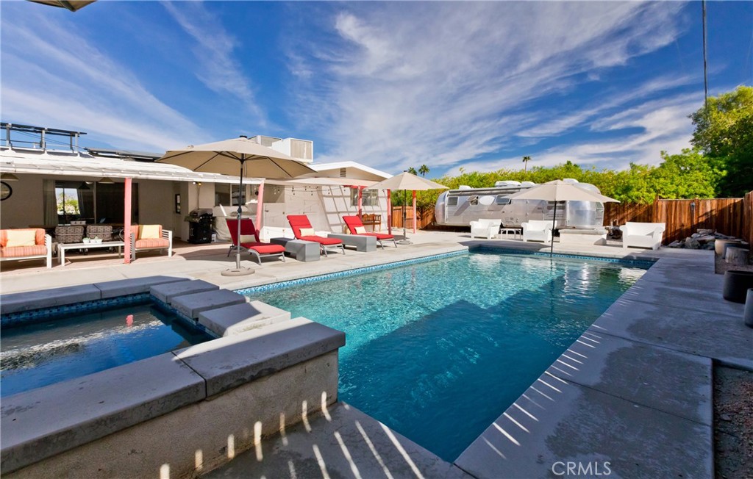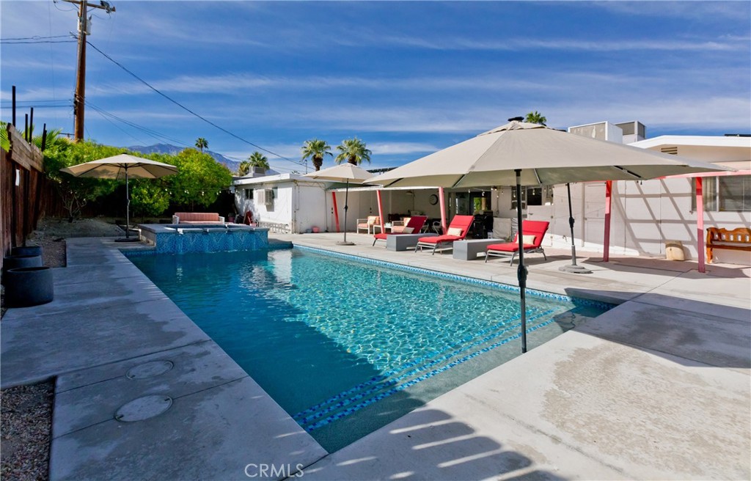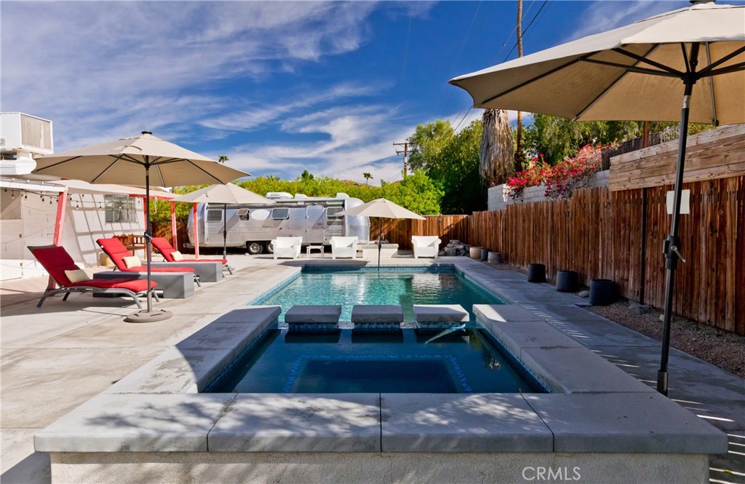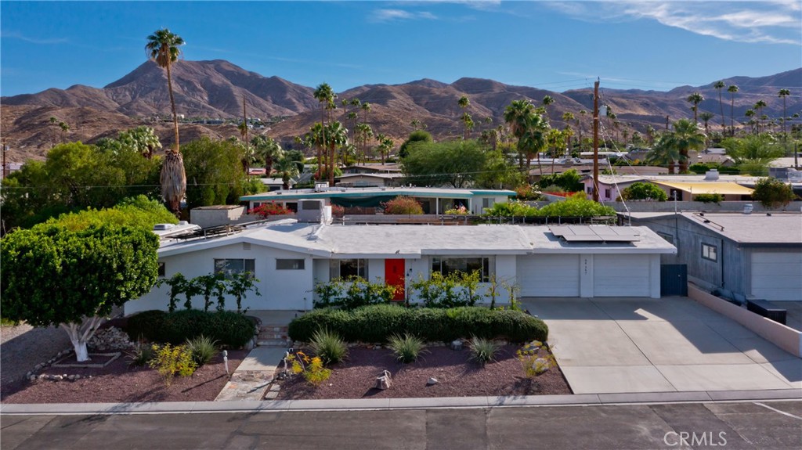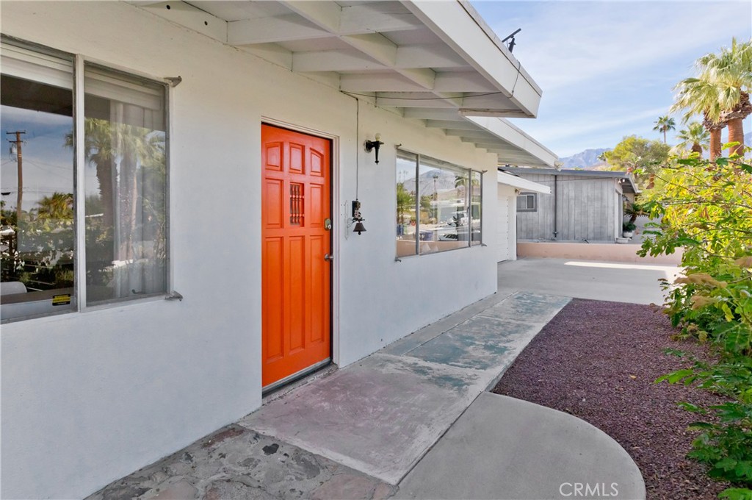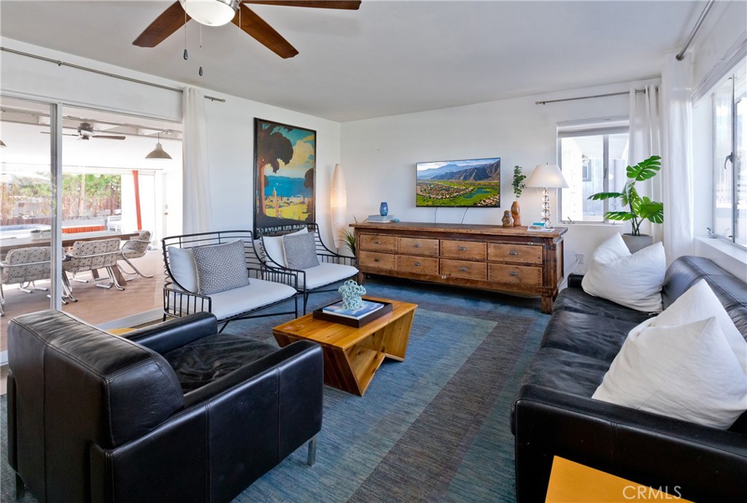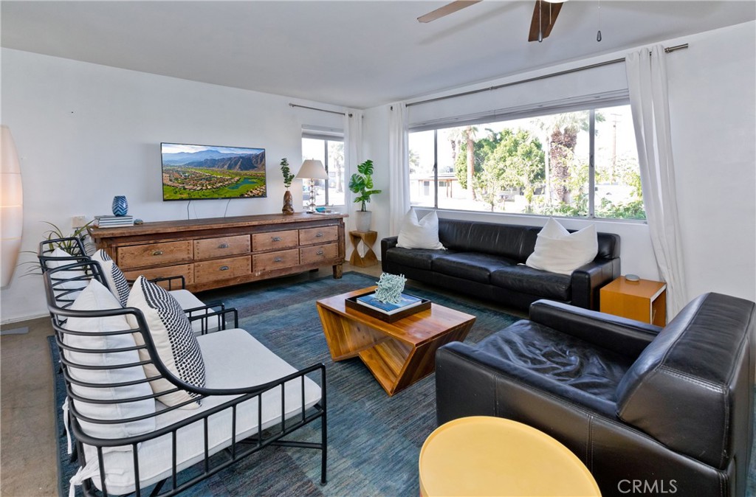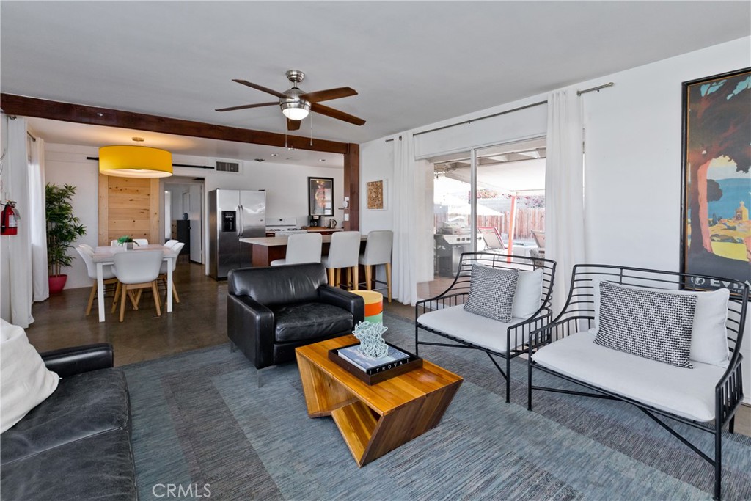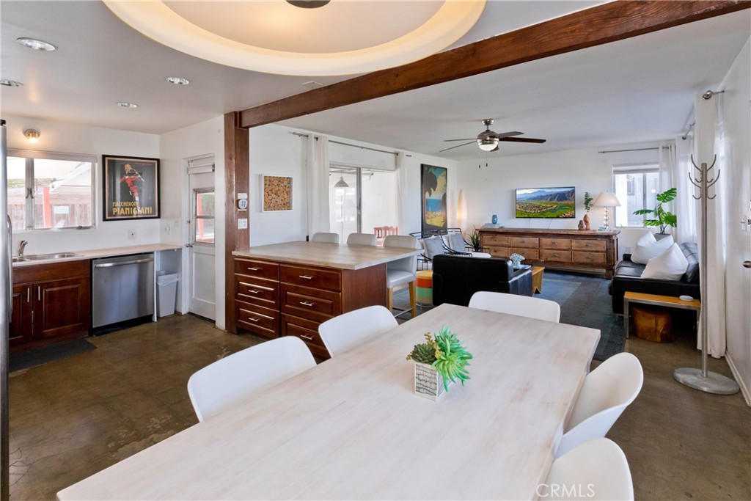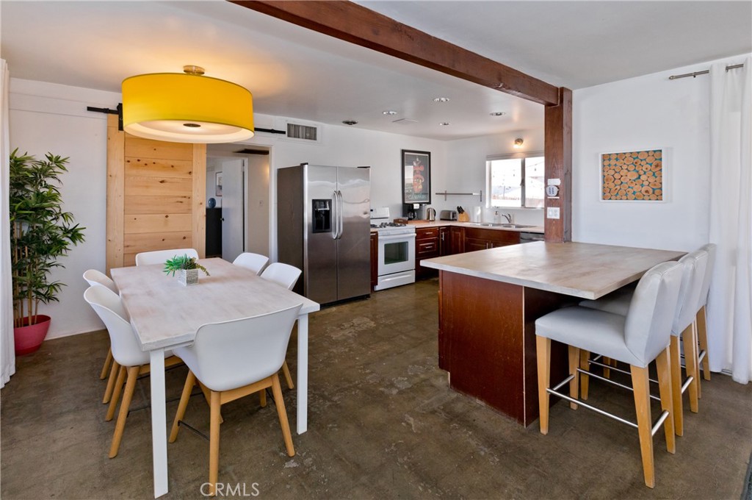68567 Iroquois Street, Cathedral City, CA, US, 92234
68567 Iroquois Street, Cathedral City, CA, US, 92234Basics
- Date added: Added 1か月 ago
- Category: Residential
- Type: SingleFamilyResidence
- Status: Active
- Bedrooms: 3
- Bathrooms: 2
- Floors: 1, 1
- Area: 1260 sq ft
- Lot size: 8712, 8712 sq ft
- Year built: 1955
- Property Condition: Turnkey
- View: Mountains
- Subdivision Name: Cathedral City Cove (33611)
- Zoning: R1
- County: Riverside
- MLS ID: PW24228199
Description
-
Description:
Nestled just 15 minutes from Palm Springs, this charming updated 3-bedroom, 2-bath home in Cathedral City Cove offers a tranquil escape with expansive mountain views and a true indoor-outdoor lifestyle. Situated on a spacious 8,712 sqft lot, this bright and airy residence features an open-concept layout with beautiful concrete floors, creating a seamless flow from living areas to outdoor spaces. Step outside to your private oasis, complete with a sparkling pool, hot tub, and fire pit—perfect for relaxing under the stars. The drought-resistant front yard provides low-maintenance curb appeal, while a large workshop caters to DIY enthusiasts or hobbyists. With ample parking for six cars and an RV, plus paid off solar panels, this property is ideal for those seeking a peaceful retreat with room to entertain.
Show all description
Location
- Directions: Cathederal Canyon Dr and Iroquois
- Lot Size Acres: 0.2 acres
Building Details
- Structure Type: House
- Water Source: Public
- Lot Features: FrontYard,Landscaped
- Open Parking Spaces: 5
- Sewer: PublicSewer
- Common Walls: NoCommonWalls
- Fencing: AverageCondition
- Garage Spaces: 2
- Levels: One
- Floor covering: Stone
Amenities & Features
- Pool Features: Heated,Permits,Private,SolarHeat
- Parking Features: Boat,Concrete,GarageFacesFront,RvAccessParking
- Patio & Porch Features: Patio
- Spa Features: Heated,Private
- Accessibility Features: SafeEmergencyEgressFromHome
- Parking Total: 7
- Cooling: CentralAir
- Fireplace Features: None
- Heating: Central
- Interior Features: AllBedroomsDown,BedroomOnMainLevel,MainLevelPrimary,Workshop
- Laundry Features: Outside
Nearby Schools
- High School District: Palm Springs Unified
Expenses, Fees & Taxes
- Association Fee: 0
Miscellaneous
- List Office Name: First Team Real Estate
- Listing Terms: Submit
- Common Interest: None
- Community Features: Golf,Mountainous,Sidewalks
- Exclusions: airstrem
- Attribution Contact: 323-350-5770

