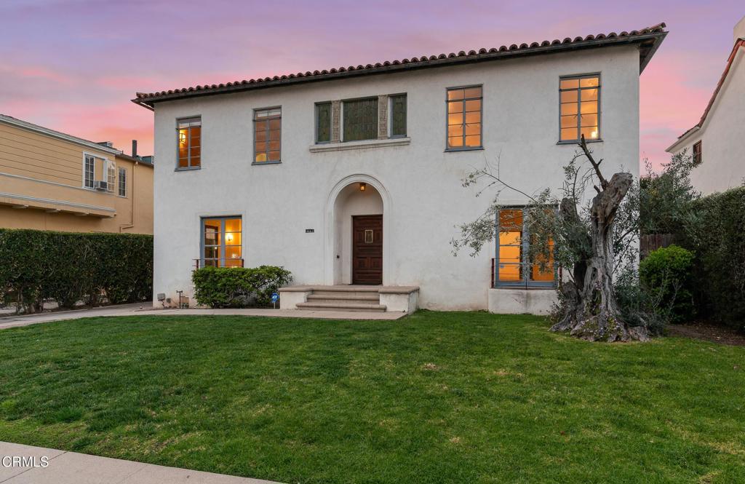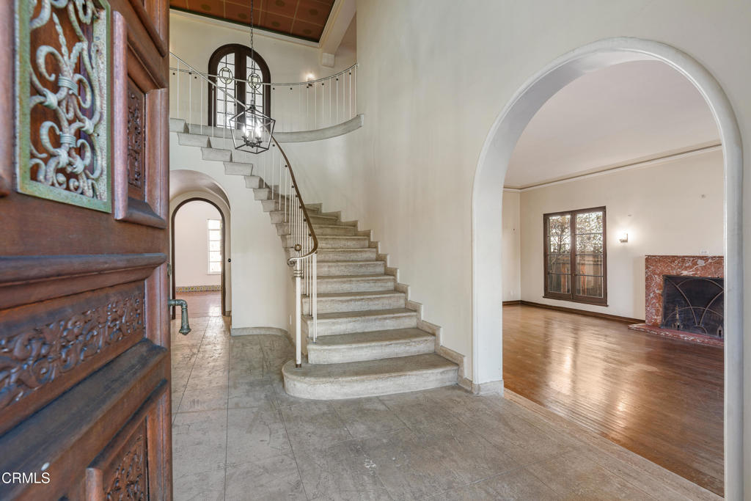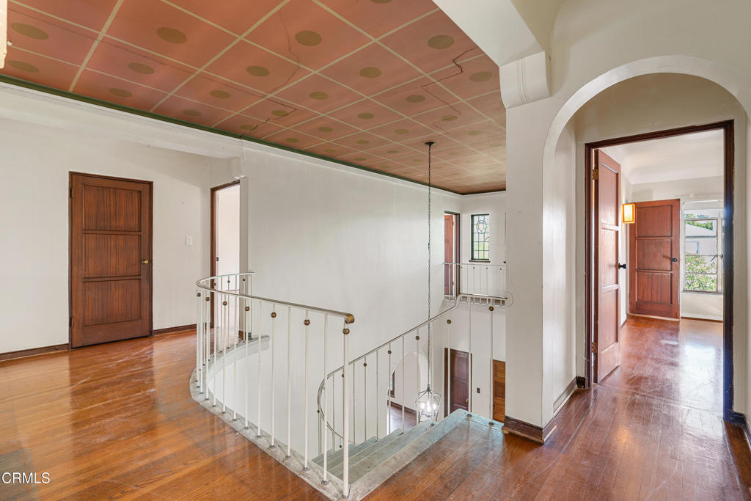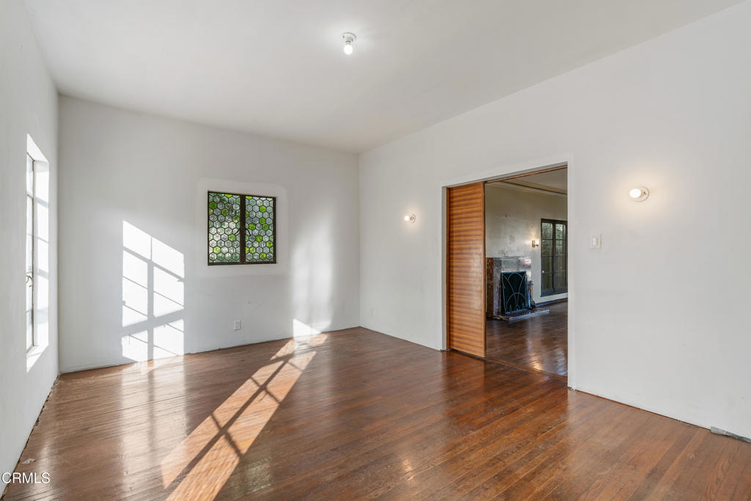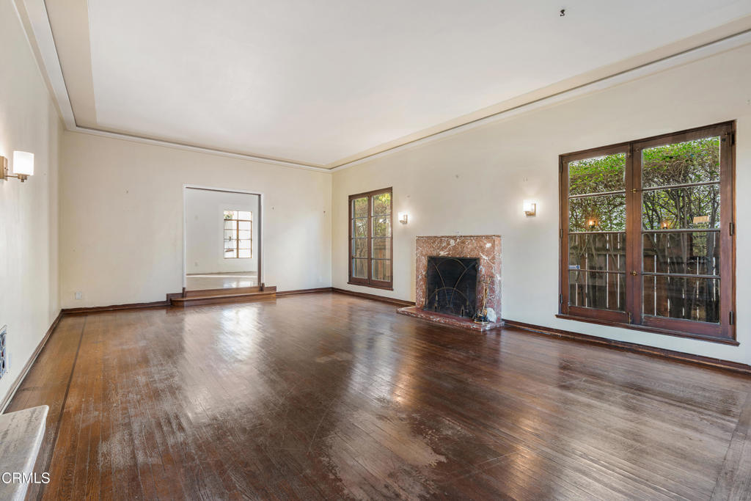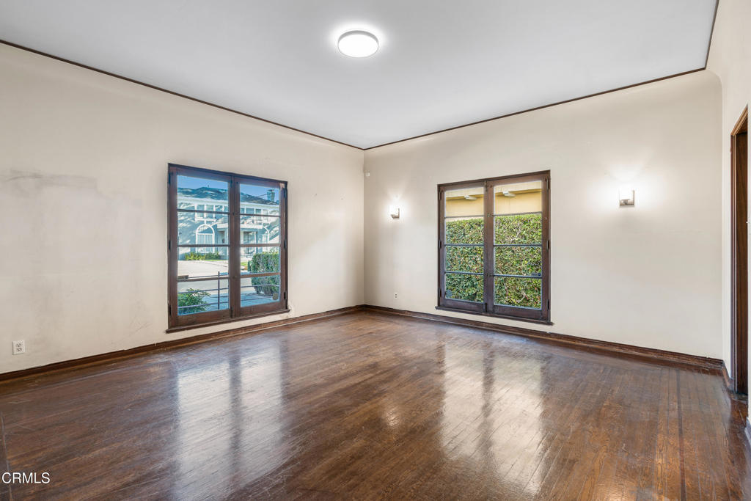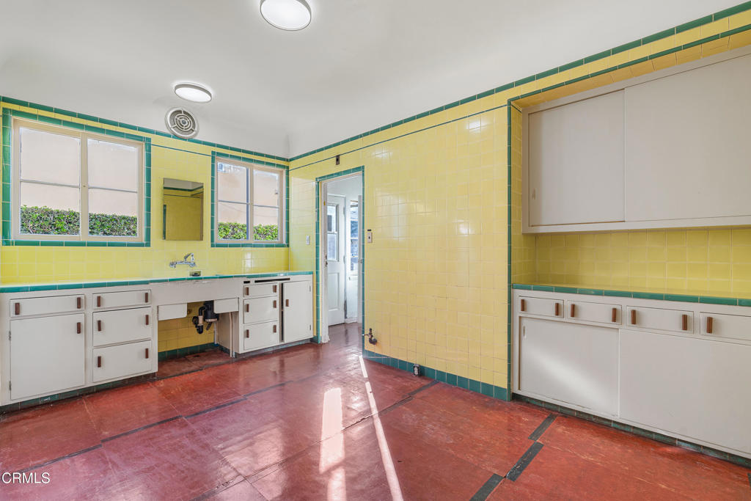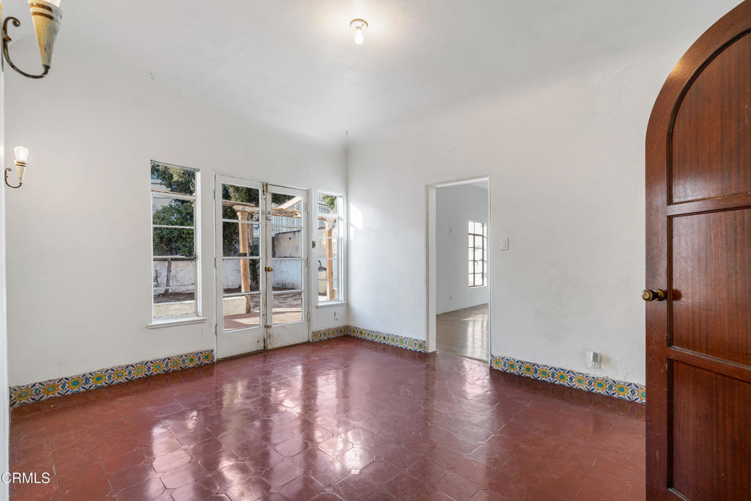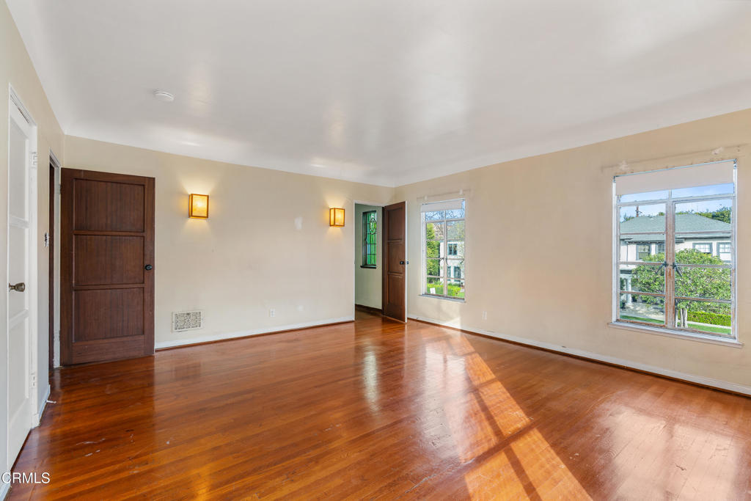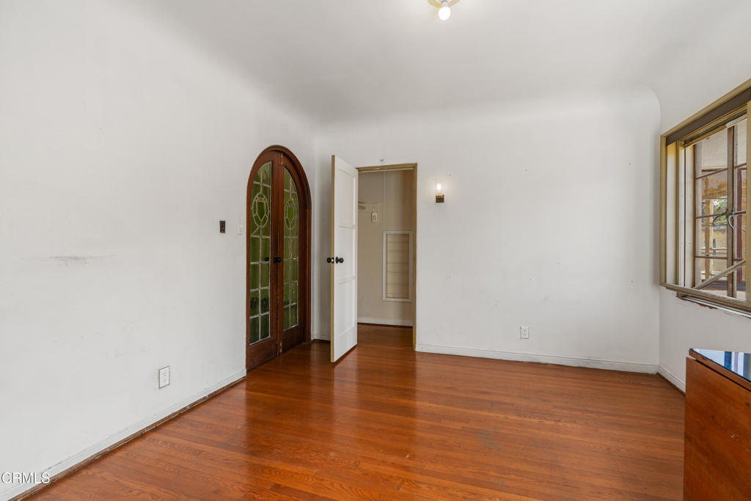687 Lorraine Boulevard, Los Angeles, CA, US, 90005
687 Lorraine Boulevard, Los Angeles, CA, US, 90005Basics
- Date added: Added 2日 ago
- Category: Residential
- Type: SingleFamilyResidence
- Status: Active
- Bedrooms: 5
- Bathrooms: 3
- Half baths: 0
- Floors: 2, 2
- Area: 3933 sq ft
- Lot size: 7498, 7498 sq ft
- Year built: 1933
- View: None
- County: Los Angeles
- MLS ID: P1-21085
Description
-
Description:
Welcome to this stunning Mediterranean estate in the historic Windsor Village neighborhood of Los Angeles. Spanning 3,933 SF, this 5-bed, 3-bath home is filled with character details such as hardwood floors, arched doorways, & coved ceilings, and offers incredible potential for upgrades while preserving its historic charm. Upon entering, you're greeted by a grand foyer with a sweeping staircase & soaring tiled ceilings. To the right, the formal living room features a fireplace and large windows that flood the space with natural light. Continue through the pocket door and into the sunrooms, an inviting space for entertaining or relaxing, complete with built-in shelves, french doors to the patio, and exquisite stained glass & tile accents. The character-filled kitchen is equipped with beautiful tile surrounds, abundant storage, & a butler's pantry and connects to the formal dining room. The main level also has a suite with a private entrance and the backyard offers a blank canvas to create your dream outdoor retreat. Upstairs, the tranquil sleeping quarters include two guest bedrooms, each with large closets & plenty of natural light, along with a shared tiled bathroom. A third guest room, with stained glass double doors, makes a perfect home office. The north wing is dedicated to the primary suite, complete with a private dressing room, multiple closets, & an upgraded en-suite bath. Centrally located, this home provides the perfect blend of urban living and peaceful privacy.
Show all description
Location
- Directions: West side of Lorraine Blvd. Cross street is Wilshire Blvd.
- Lot Size Acres: 0.1721 acres
Building Details
- Structure Type: House
- Water Source: Public
- Basement: Unfinished
- Architectural Style: Mediterranean
- Lot Features: SprinklersNone
- Sewer: PublicSewer
- Common Walls: NoCommonWalls
- Construction Materials: Plaster
- Fencing: Block
- Foundation Details: Raised
- Garage Spaces: 3
- Levels: Two,ThreeOrMore
- Floor covering: Laminate, Tile, Wood
Amenities & Features
- Pool Features: None
- Parking Features: DoorMulti,Garage
- Security Features: SecuritySystem,CarbonMonoxideDetectors,SmokeDetectors
- Patio & Porch Features: Tile
- Spa Features: None
- Parking Total: 3
- Roof: Tile
- Cooling: None
- Fireplace Features: LivingRoom,WoodBurning
- Heating: ForcedAir
- Interior Features: SeparateFormalDiningRoom,HighCeilings,RecessedLighting,TwoStoryCeilings,PrimarySuite
- Laundry Features: GasDryerHookup
Miscellaneous
- List Office Name: Keller Williams Realty
- Listing Terms: Cash,CashToNewLoan,Conventional
- Common Interest: None
- Community Features: Suburban
- Direction Faces: East
- Inclusions: alarm system
- Virtual Tour URL Branded: https://www.tourfactory.com/idxr3193235
- Attribution Contact: daveknightrealestate@gmail.com

