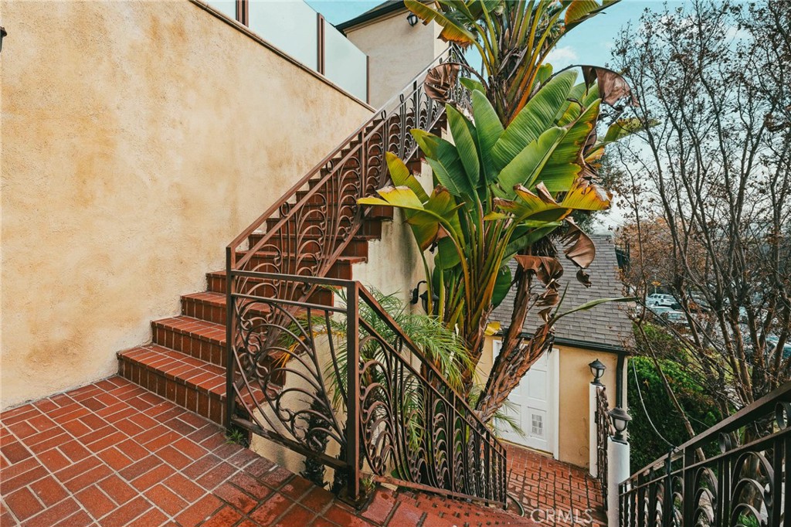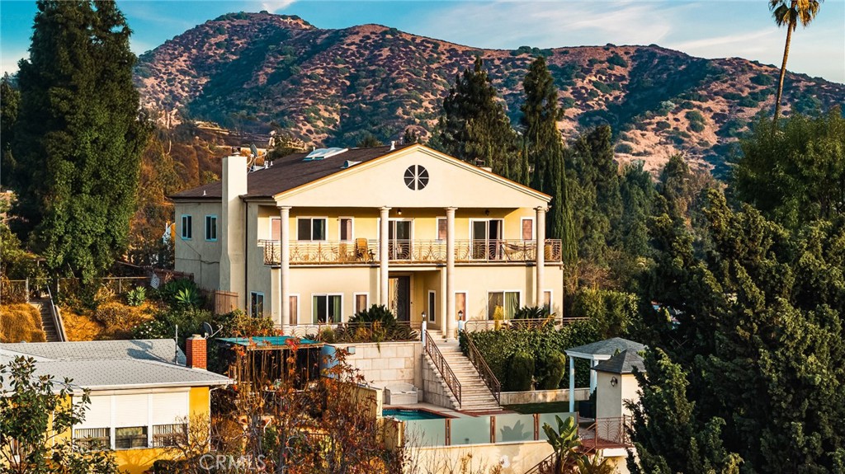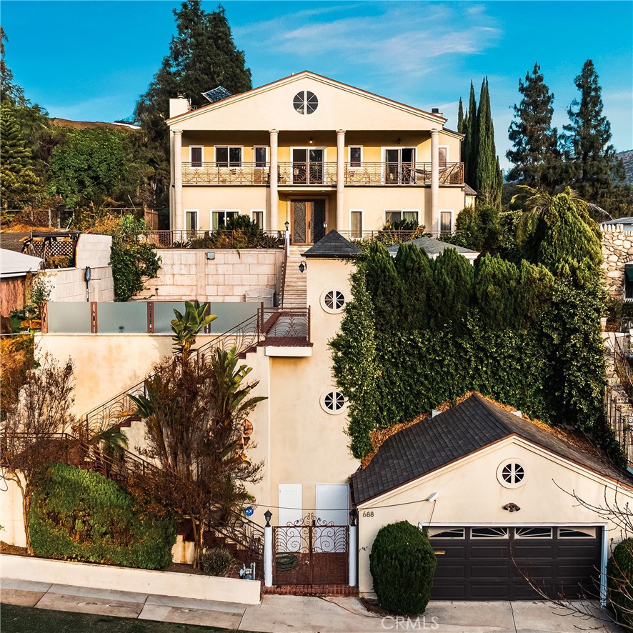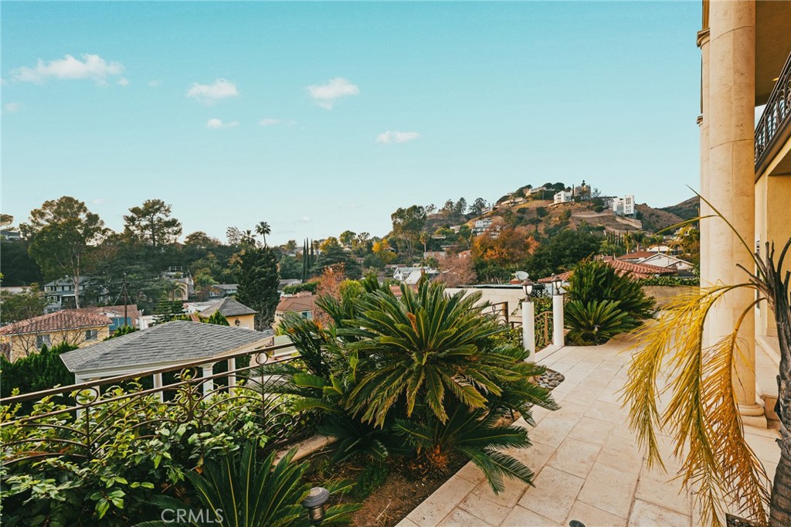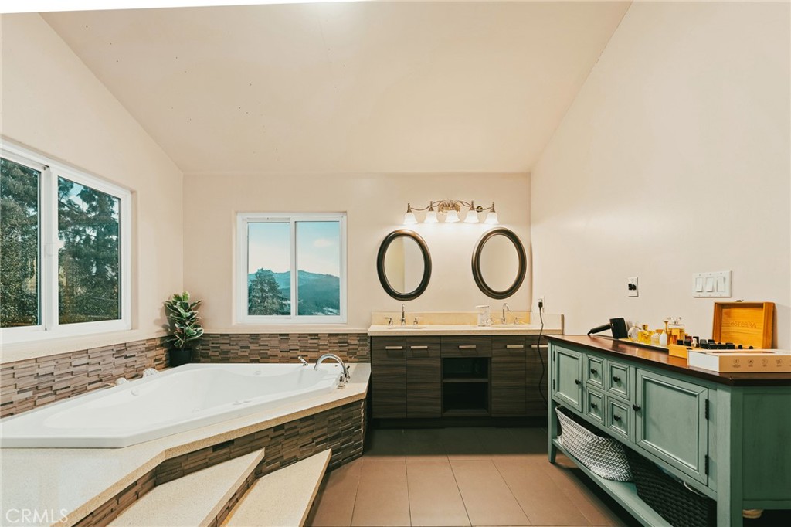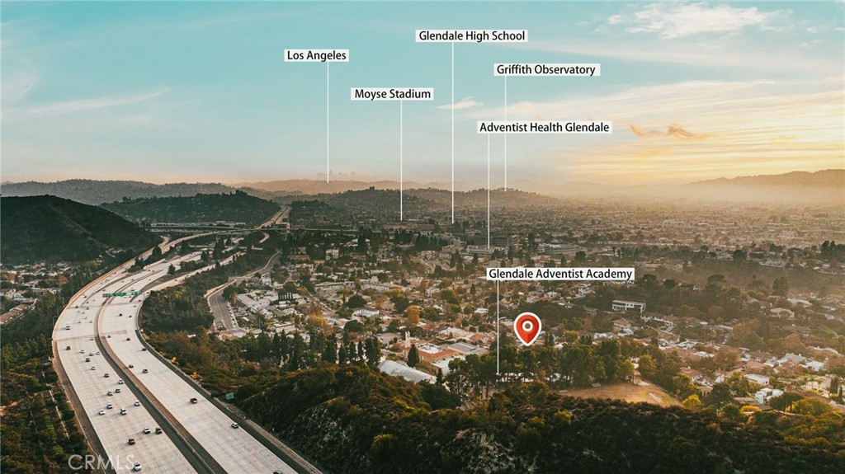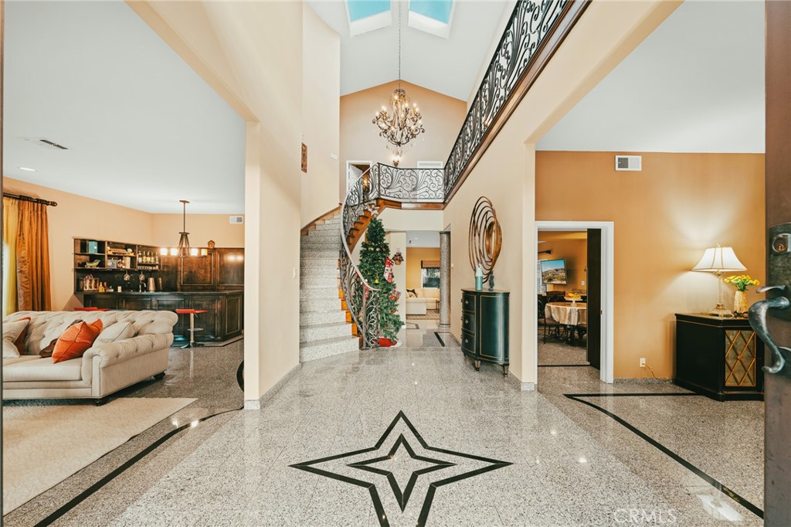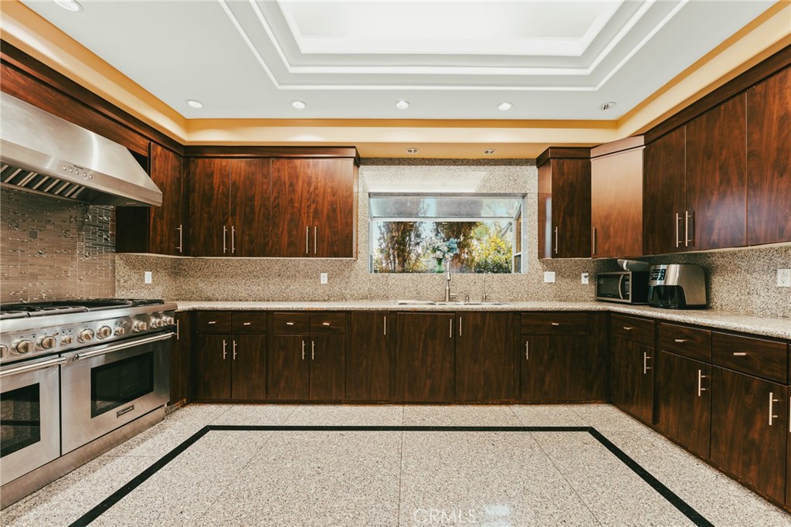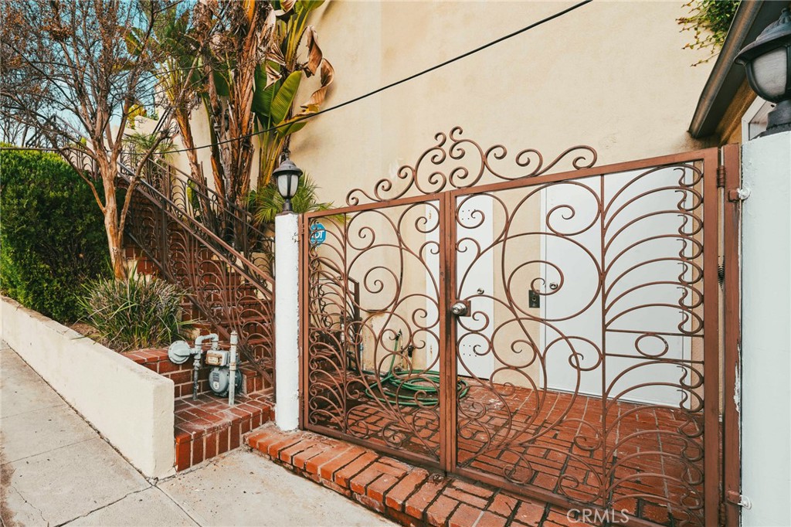688 Glenmore Boulevard, Glendale, CA, US, 91206
688 Glenmore Boulevard, Glendale, CA, US, 91206Basics
- Date added: Added 1か月 ago
- Category: Residential
- Type: SingleFamilyResidence
- Status: Active
- Bedrooms: 4
- Bathrooms: 4
- Floors: 2, 2
- Area: 3696 sq ft
- Lot size: 7792, 7792 sq ft
- Year built: 1989
- View: CityLights,Canyon,Pool
- Zoning: GLR1YY
- County: Los Angeles
- MLS ID: OC24255856
Description
-
Description:
This beautifully custom-built home was designed by the builder for their own family, ensuring the use of high-quality materials and exceptional attention to detail. Located in one of Glendale’s best neighborhoods, this two-story home features 4 spacious bedrooms and 4 bathrooms.
The grand entry welcomes you with high ceilings, a skylight, and a striking staircase with custom wrought iron railings. The main floor is finished with salt-and-pepper granite flooring and includes a formal dining room and an open kitchen equipped with a Thermador range, Subzero refrigerator, granite countertops, and custom cabinetry. The family room, complete with a fireplace and built-in bar, offers the perfect space for relaxing or entertaining.
The primary suite includes a spa-style bathroom and two walk-in closets. Outside, the backyard is ideal for hosting, with a BBQ area, sparkling pool, play zone, and a gazebo. Additional features include a crystal chandelier, a personal elevator, and a two-car garage. This home combines elegance, practicality, and comfort in one of the most sought-after areas.
Show all description
Location
- Directions: Turn right onto Corwin Ave, then take the first right onto Glenmore Blvd
- Lot Size Acres: 0.1789 acres
Building Details
- Structure Type: House
- Water Source: Public
- Lot Features: RectangularLot,Walkstreet
- Sewer: PublicSewer
- Common Walls: NoCommonWalls
- Garage Spaces: 2
- Levels: Two
- Floor covering: SeeRemarks
Amenities & Features
- Pool Features: Private
- Parking Total: 2
- Cooling: CentralAir,Dual
- Fireplace Features: FamilyRoom
- Heating: Central
- Interior Features: SeparateFormalDiningRoom,AllBedroomsUp
- Laundry Features: LaundryRoom
Nearby Schools
- High School District: Glendale Unified
Expenses, Fees & Taxes
- Association Fee: 0
Miscellaneous
- List Office Name: Real Broker
- Listing Terms: Cash,CashToExistingLoan,CashToNewLoan,Conventional,CalVetLoan,FHA,VaLoan
- Common Interest: None
- Community Features: Curbs,Park
- Virtual Tour URL Branded: https://youtu.be/np9QeQWbXRk?si=ByaFIMoxvniYt9by
- Attribution Contact: 323-818-6543

