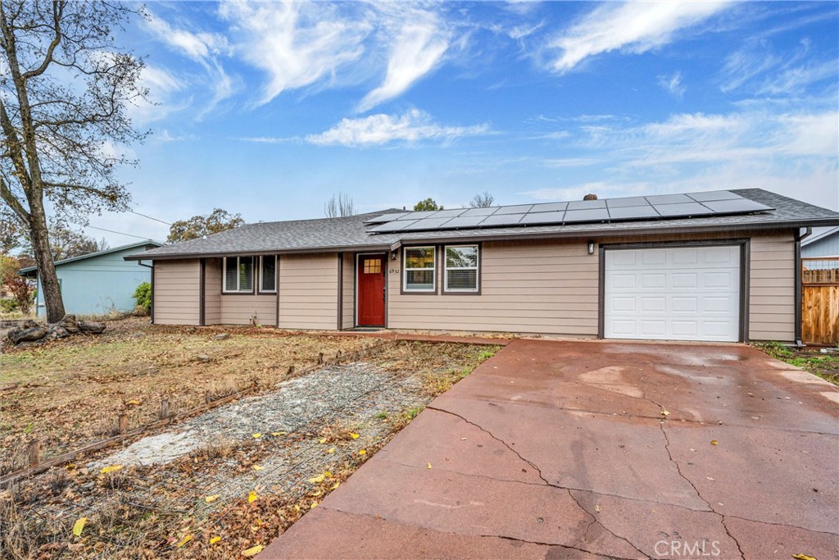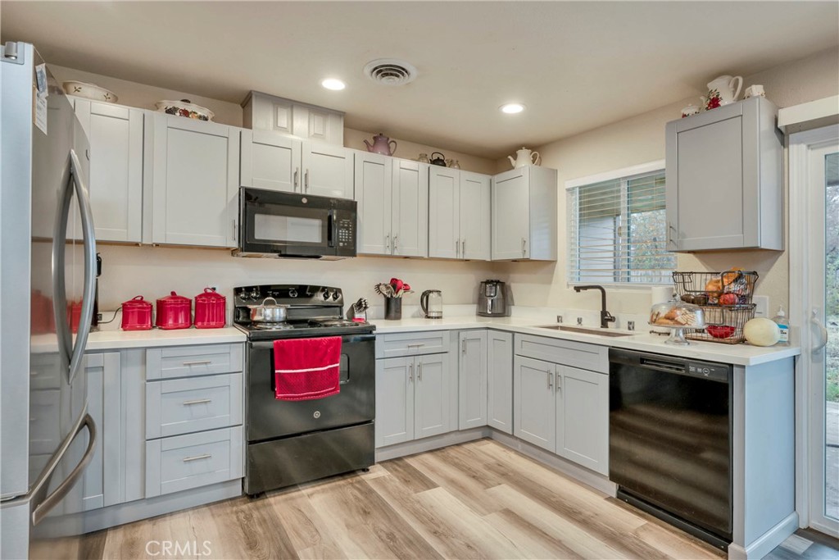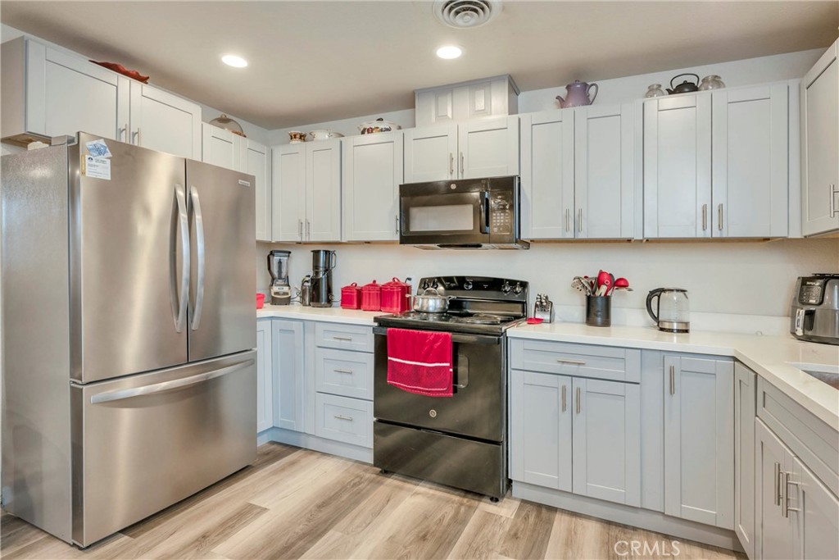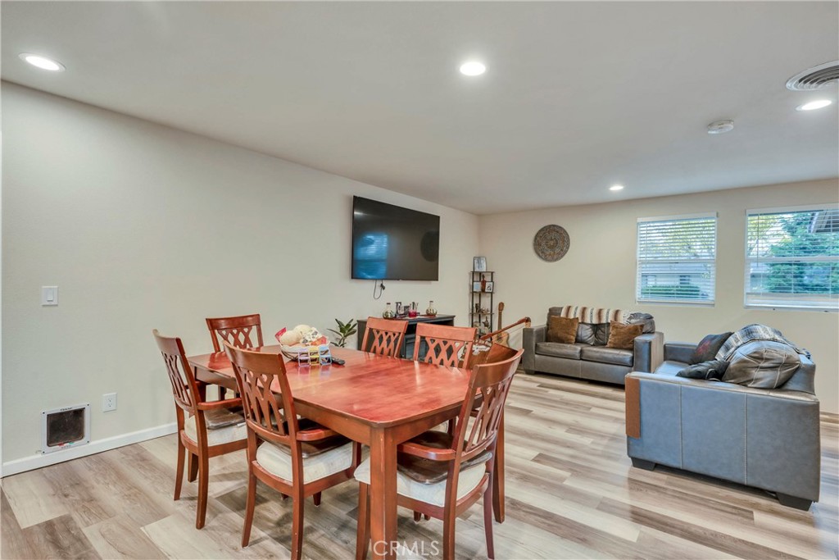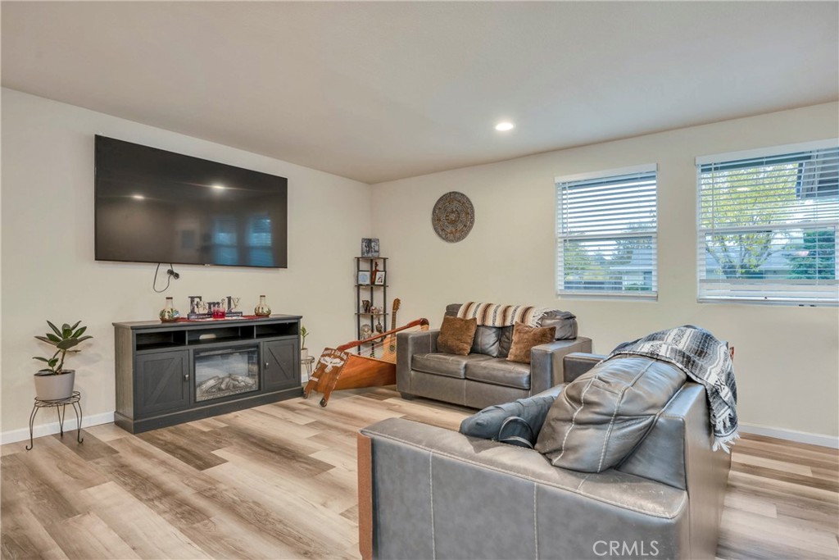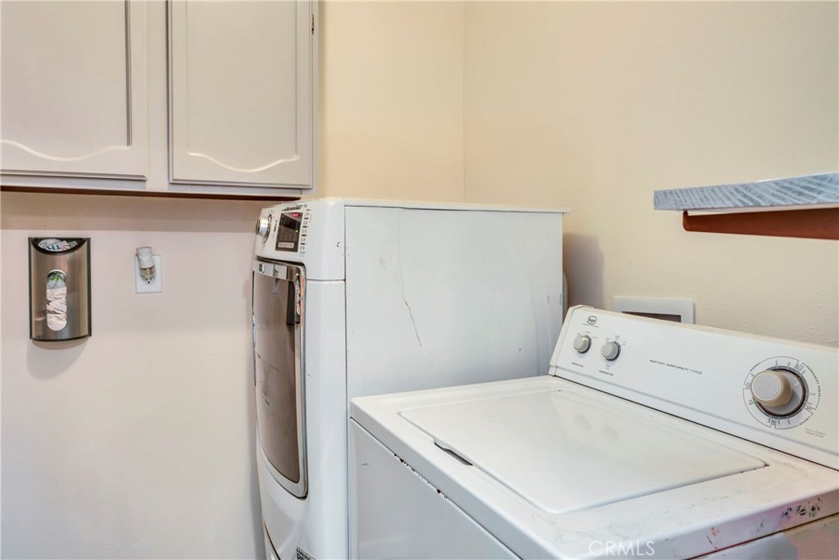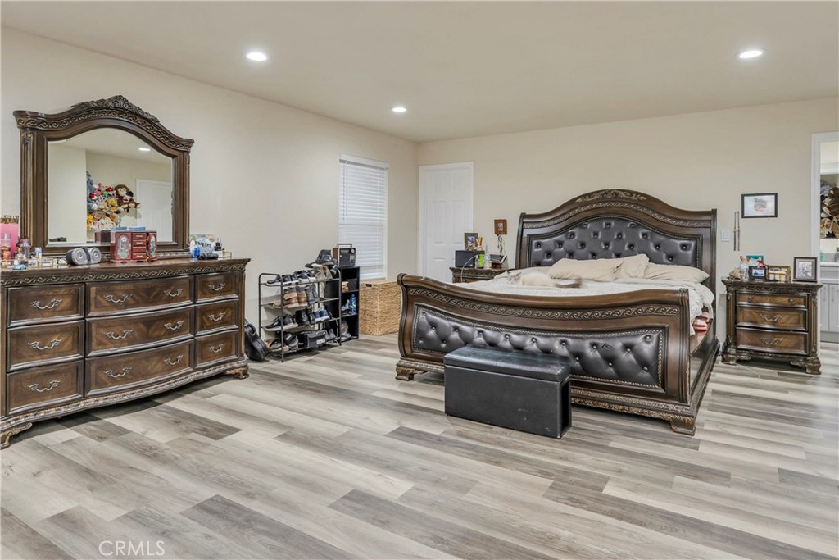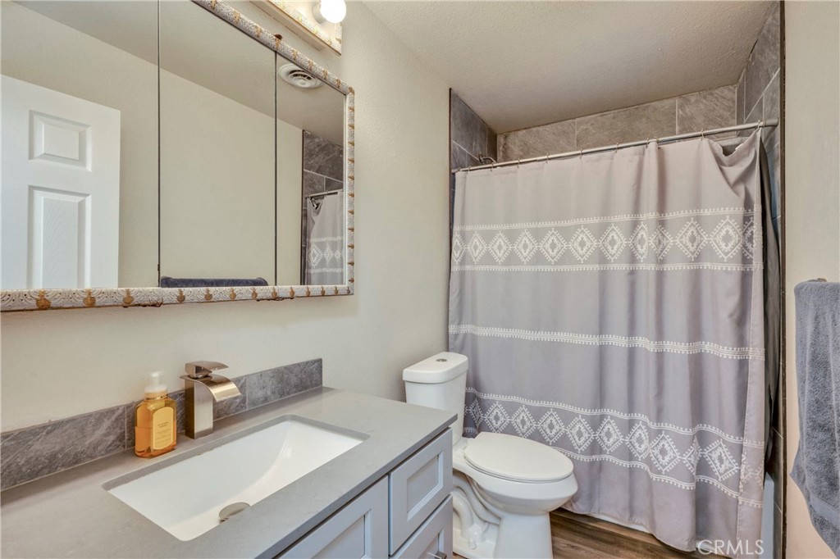6932 Meadowbrook Drive, Clearlake, CA, US, 95422
6932 Meadowbrook Drive, Clearlake, CA, US, 95422Basics
- Date added: Added 3 days ago
- Category: Residential
- Type: SingleFamilyResidence
- Status: Active
- Bedrooms: 3
- Bathrooms: 2
- Floors: 1, 1
- Area: 1476 sq ft
- Lot size: 8712, 8712 sq ft
- Year built: 1978
- Property Condition: UpdatedRemodeled,Turnkey
- View: Neighborhood
- County: Lake
- MLS ID: LC25006101
Description
-
Description:
Move-in ready and fully remodeled, this charming 3 bedroom, 2 bath home offers modern style, comfort, and thoughtful upgrades. The home features a huge Primary bedroom with two spacious walk-in closets, providing ample storage. The large kitchen includes sleek quartz countertops, plenty of cabinets, a convenient pantry/laundry room combination, and a bright dining area with a sliding door to a covered back porch and a fully fenced backyard. Beautiful waterproof vinyl plank flooring flows throughout, adding durability and style. Enjoy energy efficiency with leased solar panels($200 monthly). The home is connected to city water, and the property also includes a well (currently not hooked up) that offers the potential for irrigating landscaping or a garden. This turnkey home is ready for its new owners
Show all description
Location
- Directions: Highway 53 to Old Highway 53, L on Lakeview Way, L on Meadowbrook, follow to sign
- Lot Size Acres: 0.2 acres
Building Details
- Structure Type: House
- Water Source: Public
- Lot Features: ZeroToOneUnitAcre,StreetLevel
- Open Parking Spaces: 5
- Sewer: PublicSewer
- Common Walls: NoCommonWalls
- Fencing: Wood
- Garage Spaces: 1
- Levels: One
- Floor covering: Laminate
Amenities & Features
- Pool Features: None
- Parking Features: Concrete,Driveway
- Security Features: CarbonMonoxideDetectors,SmokeDetectors
- Patio & Porch Features: Concrete,Covered
- Spa Features: None
- Parking Total: 6
- Utilities: ElectricityConnected,SewerConnected,WaterConnected
- Cooling: CentralAir
- Fireplace Features: None
- Heating: Central
- Interior Features: SeparateFormalDiningRoom,EatInKitchen,BedroomOnMainLevel,MainLevelPrimary,WalkInPantry,WalkInClosets
- Laundry Features: WasherHookup,ElectricDryerHookup,InKitchen,LaundryRoom
- Appliances: Dishwasher,ElectricRange,Microwave
Nearby Schools
- High School District: Konocti Unified
Expenses, Fees & Taxes
- Association Fee: 0
Miscellaneous
- List Office Name: RE/MAX Gold Lake County
- Listing Terms: Cash,Conventional,FHA,UsdaLoan,VaLoan
- Common Interest: None
- Community Features: Fishing,Lake
- Exclusions: refrigerator, washer, dryer
- Inclusions: stove, dishwasher, microwave
- Attribution Contact: 707-245-9235

