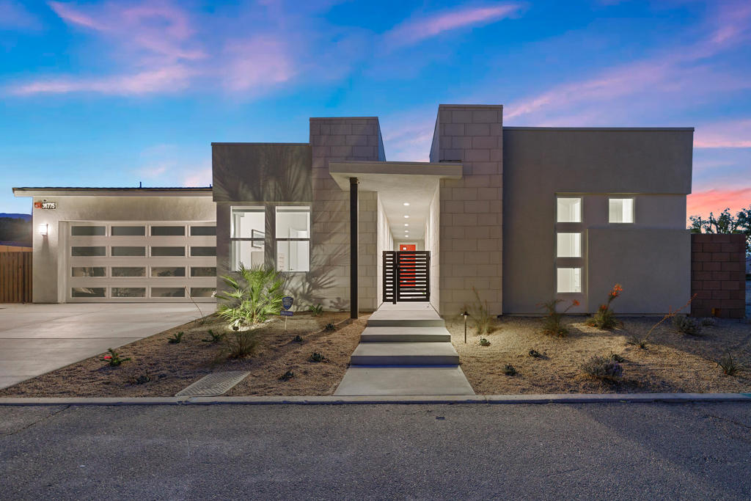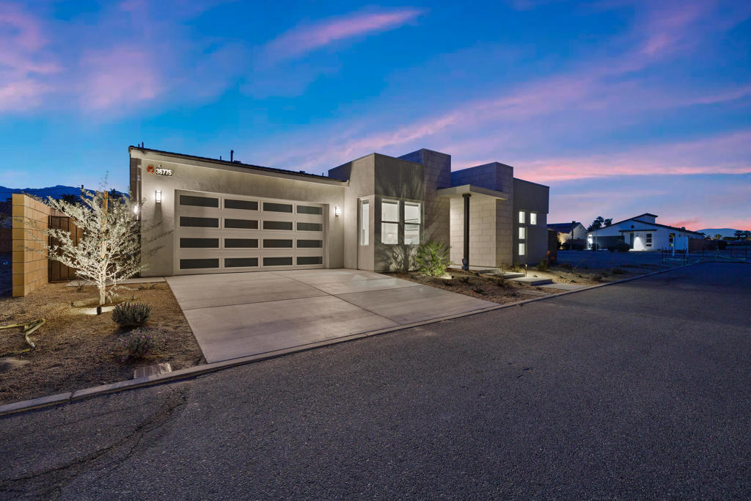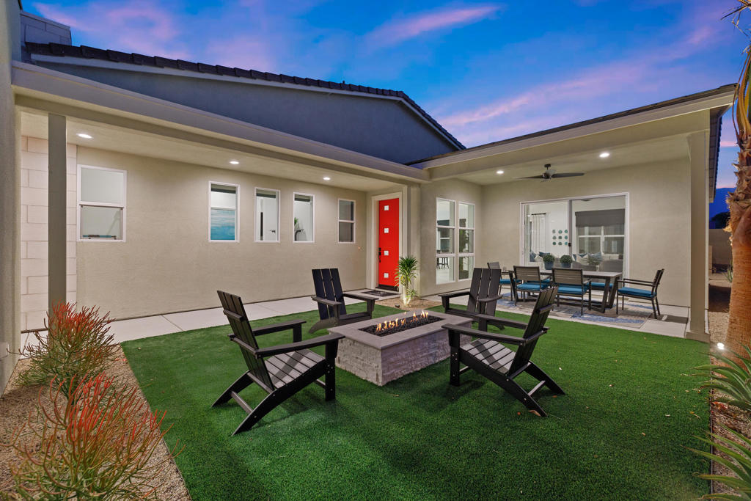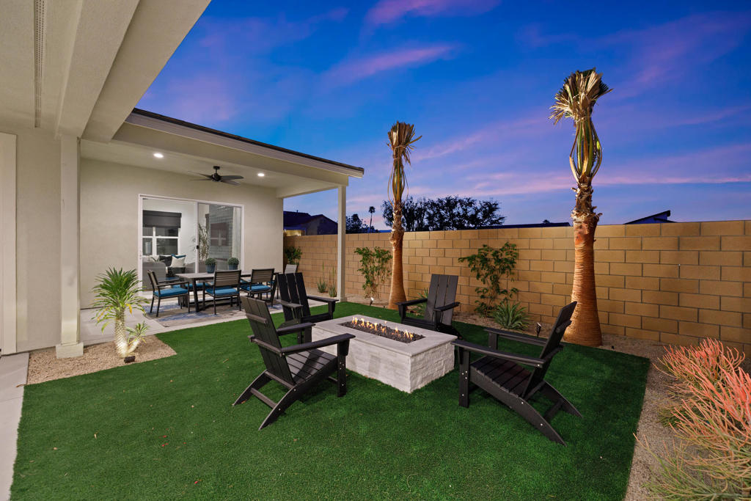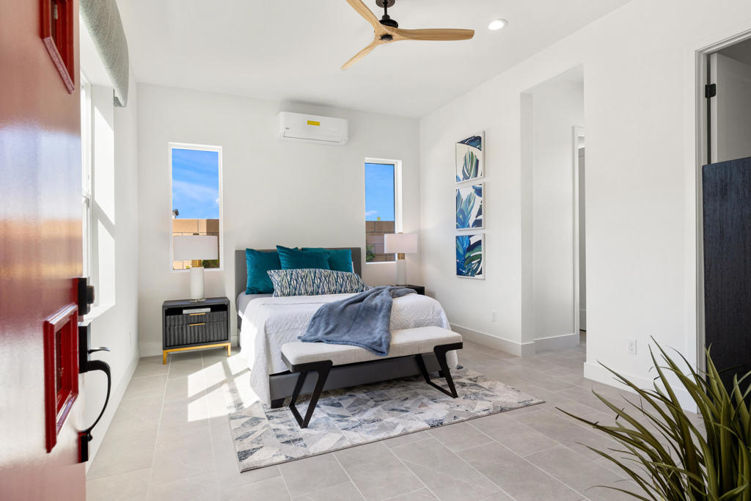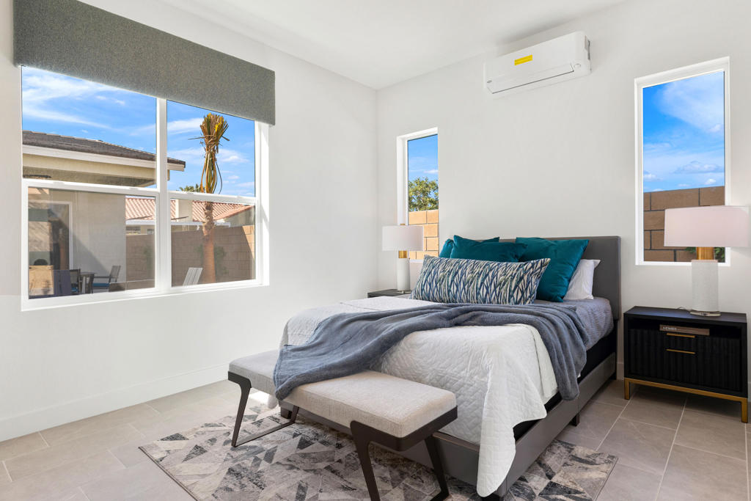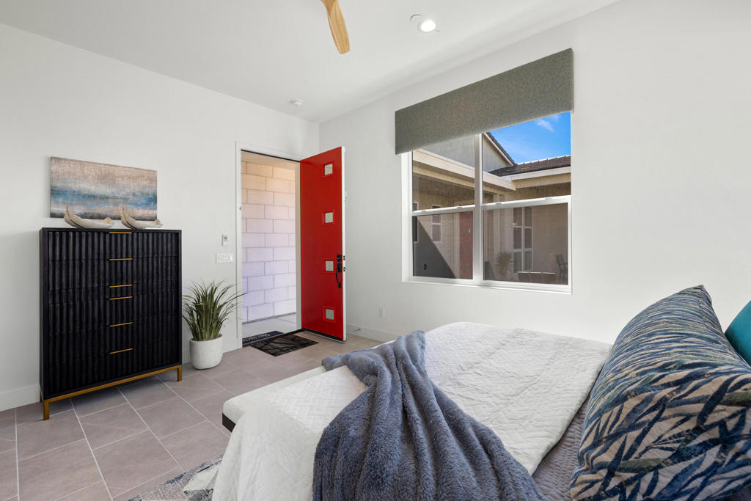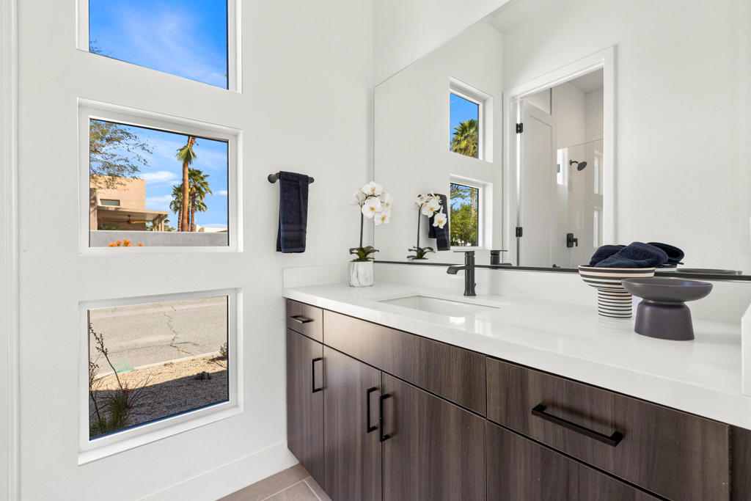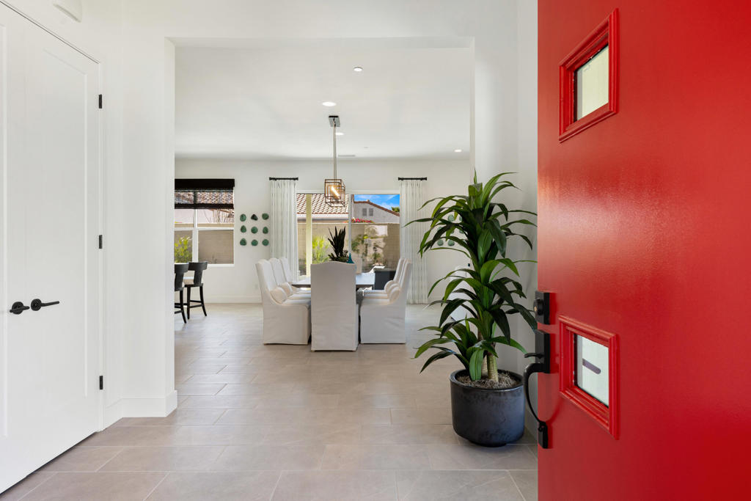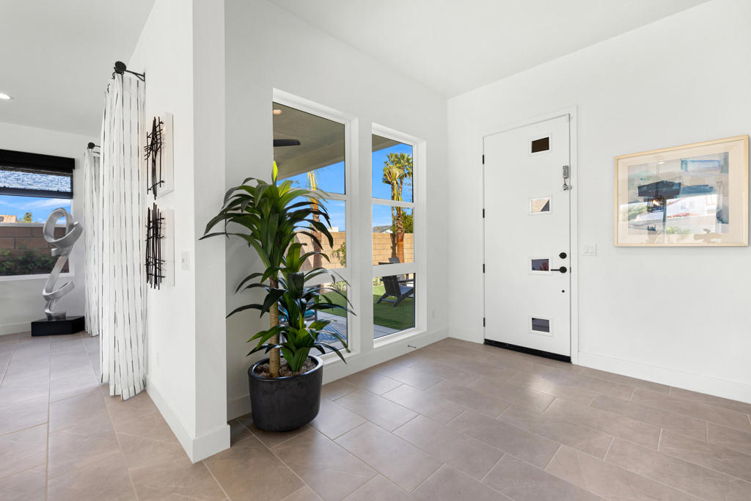69565 Paseo Del Sol, Cathedral City, CA, US, 92234
69565 Paseo Del Sol, Cathedral City, CA, US, 92234Basics
- Date added: Added 2か月 ago
- Category: Residential
- Type: SingleFamilyResidence
- Status: Active
- Bedrooms: 3
- Bathrooms: 4
- Half baths: 0
- Floors: 1, 1
- Area: 2539 sq ft
- Lot size: 6970, 6970 sq ft
- Year built: 2024
- View: Desert,Mountains,PeekABoo,TreesWoods
- Subdivision Name: Rio Del Sol
- Zoning: R-1
- County: Riverside
- Land Lease Amount: $1,824
- MLS ID: 219118737PS
Description
-
Description:
RIO DEL SOL is a masterpiece of neighborhoods highlighted by interplay of a serene lake, mountainous horizons. It's a daily experience that transcends your dreams and fulfills your expectations. This single-story floor plan with artistically designed exterior, accented with rich color pallet, with indoor outdoor open room floorplan. This Elements floor plan 3 has voluminous 10' ceilings in all areas with windows to maximize natural light. Interior showcases an open floor plan with great room, kitchen and dining , making the home perfect for comfortable living and entertaining. You will discover a private primary suite and 2 & 3 bedrooms. Energy efficient with title 24 energy codes, SOLAR INCLUDED! PICTURES NOT OF ACTUAL LISTED HOME.THE HOME IS UNDER CONSTUCTION.
Show all description
Location
- Directions: FROM GERALD FORD ,ENTER RIO DEL SOL GATE. TAKE THE FIRST LEFT AND THEN RIGHT ON CALLE LA COSTA. SALES CENTER IS OPEN 10:00 AM -5:00 PM DAILY. SALES CENTER ADDRESS: 36356 CALLE LA CASTA CATHEDRAL CITY,CA 92234 Cross Street: Gerald Ford between Date Palm and Da Vall.
- Lot Size Acres: 0.16 acres
Building Details
- Architectural Style: Contemporary
- Lot Features: BackYard,CloseToClubhouse,DripIrrigationBubblers,FrontYard,Greenbelt,Landscaped,Level,NearPark,PlannedUnitDevelopment,SprinklersTimer,SprinklerSystem,Yard
- Open Parking Spaces: 0
- Construction Materials: Stucco
- Fencing: Block
- Foundation Details: Slab
- Garage Spaces: 2
- Levels: One
- Builder Name: GHA Companies
- Other Structures: GuestHouse
- Floor covering: Carpet, Tile
Amenities & Features
- Pool Features: Community,Gunite,ElectricHeat,InGround
- Parking Features: Driveway,Garage,GarageDoorOpener,SideBySide
- Security Features: FireSprinklerSystem,SecurityGate,GatedCommunity,KeyCardEntry
- Patio & Porch Features: Concrete,Covered,WrapAround
- Spa Features: Community,Gunite,Heated,InGround
- Parking Total: 4
- Roof: Concrete
- Association Amenities: FirePit,HotWater,LakeOrPond,MeetingRoom,Barbecue,PicnicArea,PetRestrictions,RecreationRoom,TennisCourts,Trails,CableTv
- Utilities: CableAvailable
- Window Features: DoublePaneWindows,Screens
- Cooling: Electric
- Door Features: SlidingDoors
- Fireplace Features: Electric,GreatRoom,SeeThrough
- Heating: ForcedAir,Fireplaces,NaturalGas
- Interior Features: BreakfastBar,SeparateFormalDiningRoom,HighCeilings,OpenFloorplan,RecessedLighting,Storage,PrimarySuite,WalkInPantry,WalkInClosets
- Laundry Features: LaundryRoom
- Appliances: ConvectionOven,Dishwasher,GasCooking,GasCooktop,Disposal,GasOven,GasRange,GasWaterHeater,Microwave,Refrigerator,RangeHood,SelfCleaningOven,TanklessWaterHeater,VentedExhaustFan
Nearby Schools
- Middle Or Junior School: Nellie N. Coffman
- Elementary School: Rancho Mirage
- High School: Cathedral City
- High School District: Palm Springs Unified
Expenses, Fees & Taxes
- Association Fee: $256
Miscellaneous
- Association Fee Frequency: Monthly
- List Office Name: GHA Realty
- Listing Terms: Cash,Conventional,Exchange1031,FHA,VaLoan,VaNoLoan
- Community Features: Gated,Park,Pool

