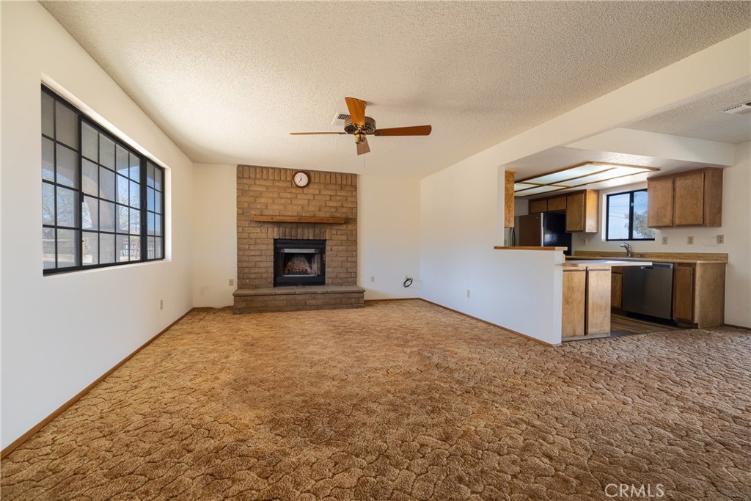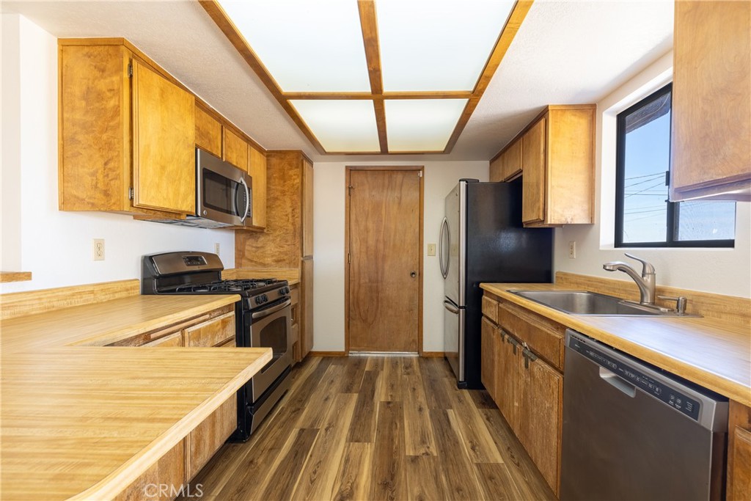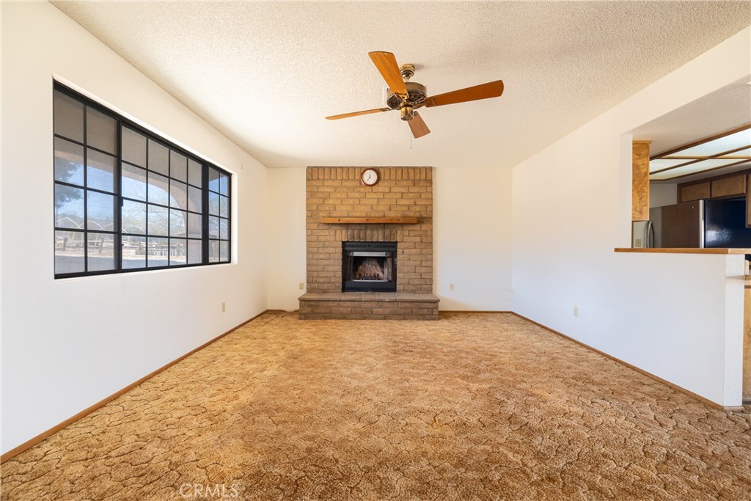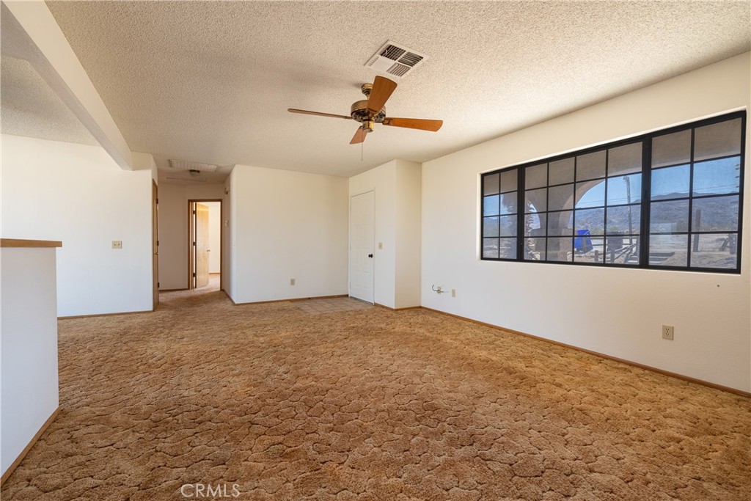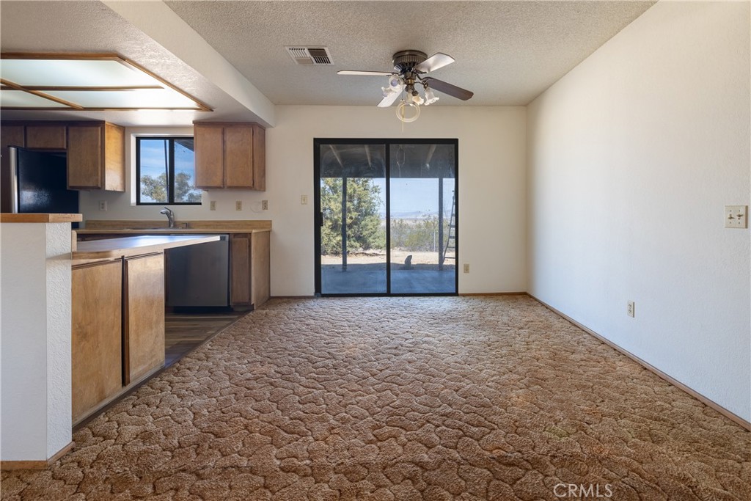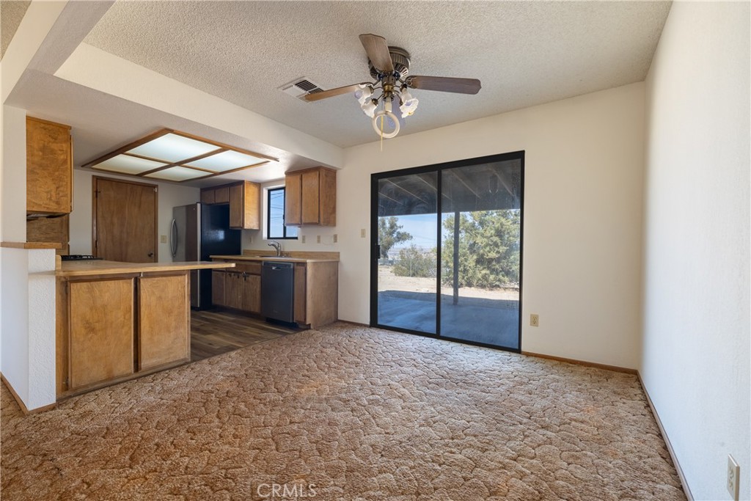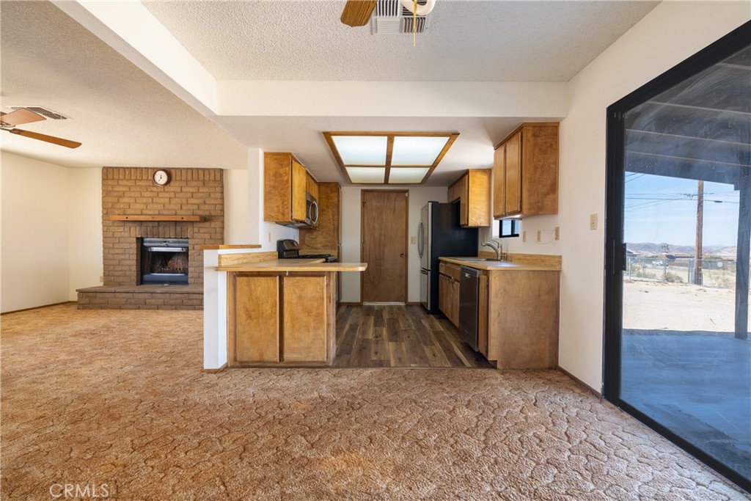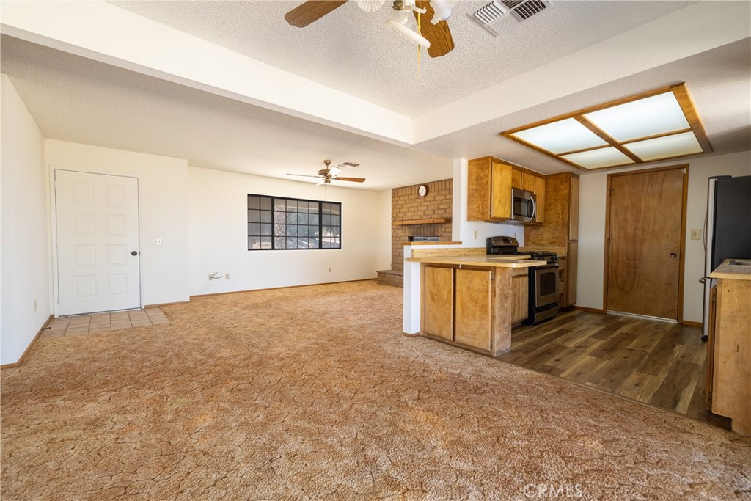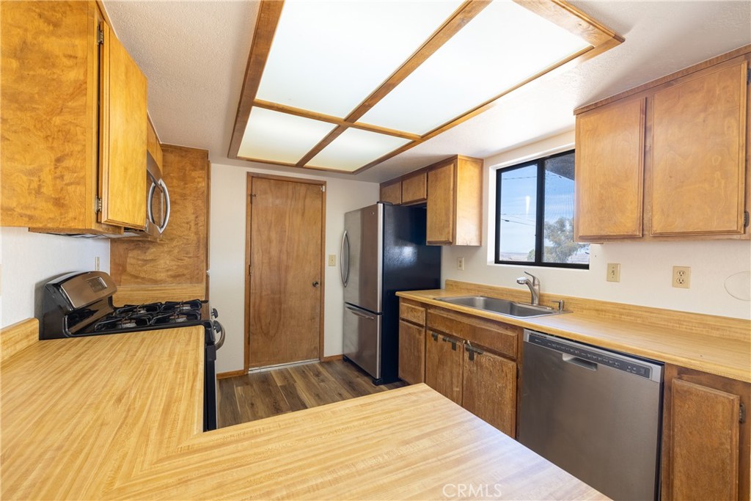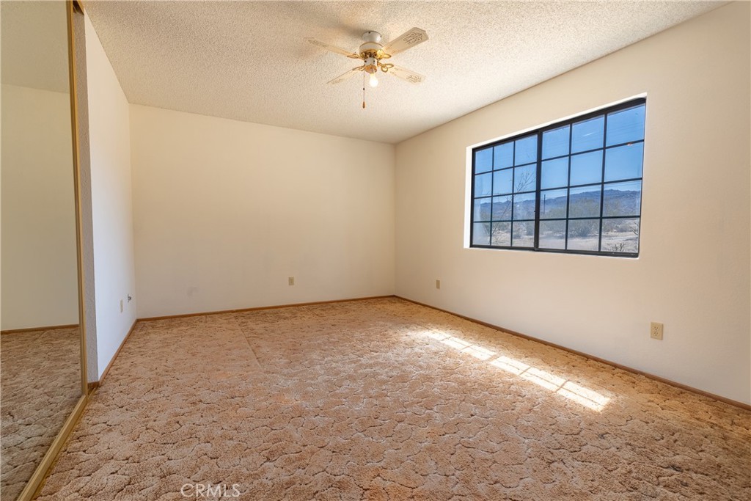70352 29 Palms Hwy Drive P, 29 Palms, CA, US, 92277
70352 29 Palms Hwy Drive P, 29 Palms, CA, US, 92277Basics
- Date added: Added 2週間 ago
- Category: Residential
- Type: SingleFamilyResidence
- Status: Active
- Bedrooms: 3
- Bathrooms: 2
- Floors: 1, 1
- Area: 1243 sq ft
- Lot size: 23995, 23995 sq ft
- Year built: 1984
- Property Condition: Fixer,RepairsCosmetic,RepairsMajor
- View: Desert,Mountains,Neighborhood
- County: San Bernardino
- MLS ID: OC25062689
Description
-
Description:
Welcome to 70352 29 Palms Hwy Drive, 29 Palms, a fantastic opportunity to own a spacious 3-bedroom, 2-bath home on a large fenced-in lot in a desirable neighborhood just a short drive from the Marine Corps Base—which you can even see from the backyard! This prime location is also just a few miles from downtown 29 Palms, offering convenience for shopping, dining, and entertainment, while being close to Joshua Tree National Park for outdoor adventures and scenic exploration.
Priced to sell with major new improvements including a brand-new roof, new septic system, and new garage door, this home is ready for its next owner to bring their vision to life.
An added bonus—this home is connected to solar, helping you save on electricity costs while enjoying energy efficiency! The solar system is ready for the buyer to assume, making it a smart and cost-effective investment.
Sold as-is, this property offers incredible potential—just add a little TLC and sweat equity, and transform it into your dream home or a high-value investment. Don’t miss out on this incredible deal—schedule a showing today!
Show all description
Location
- Directions: Take exit 117 via I-10 for CA-62 E toward 29 Palms/Yucca Valley Continue onto CA-62 E/29 Palms Hwy Pass by Wells Fargo Bank (on the right in 20.7 mi) Destination will be on the left
- Lot Size Acres: 0.5508 acres
Building Details
- Structure Type: House
- Water Source: Public
- Architectural Style: Spanish
- Lot Features: BackYard,FrontYard
- Open Parking Spaces: 6
- Sewer: SepticTypeUnknown
- Common Walls: NoCommonWalls
- Construction Materials: Drywall,Concrete,Stucco
- Fencing: ChainLink
- Foundation Details: Slab
- Garage Spaces: 2
- Levels: One
- Other Structures: Sheds
- Floor covering: Carpet, Laminate, Vinyl
Amenities & Features
- Pool Features: None
- Parking Features: DoorSingle,Driveway,GarageFacesFront,Garage,GarageDoorOpener,Gravel
- Security Features: SmokeDetectors
- Patio & Porch Features: Deck
- Spa Features: None
- Parking Total: 8
- Roof: Shingle
- Utilities: CableAvailable,ElectricityAvailable,ElectricityConnected,NaturalGasAvailable,PhoneAvailable,WaterAvailable,WaterConnected
- Cooling: CentralAir,EvaporativeCooling,Electric
- Door Features: SlidingDoors
- Electric: PhotovoltaicsThirdPartyOwned,Standard
- Exterior Features: Awnings,RainGutters
- Fireplace Features: LivingRoom,WoodBurning
- Heating: Central,NaturalGas
- Interior Features: CeilingFans,LaminateCounters,PullDownAtticStairs,SuspendedCeilings,Unfurnished,AllBedroomsDown,Attic,BedroomOnMainLevel,MainLevelPrimary
- Laundry Features: ElectricDryerHookup,GasDryerHookup,InGarage
- Appliances: Dishwasher,ElectricRange,FreeStandingRange,Freezer,GasRange,Microwave,Refrigerator,WaterHeater
Nearby Schools
- High School District: Morongo Unified
Expenses, Fees & Taxes
- Association Fee: 0
Miscellaneous
- List Office Name: H & M Realty Group
- Listing Terms: Cash,Conventional
- Common Interest: None
- Community Features: Hiking,Mountainous,NearNationalForest
- Virtual Tour URL Branded: https://www.tourfactory.com/3196850
- Attribution Contact: 949-625-4533

