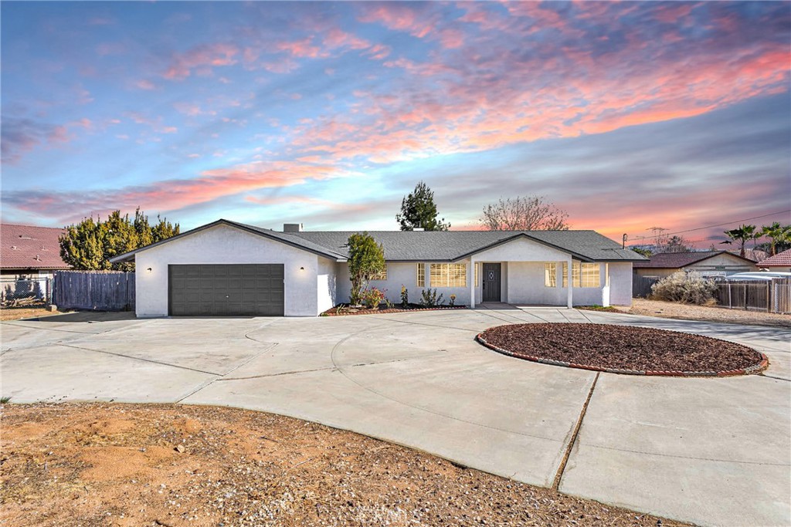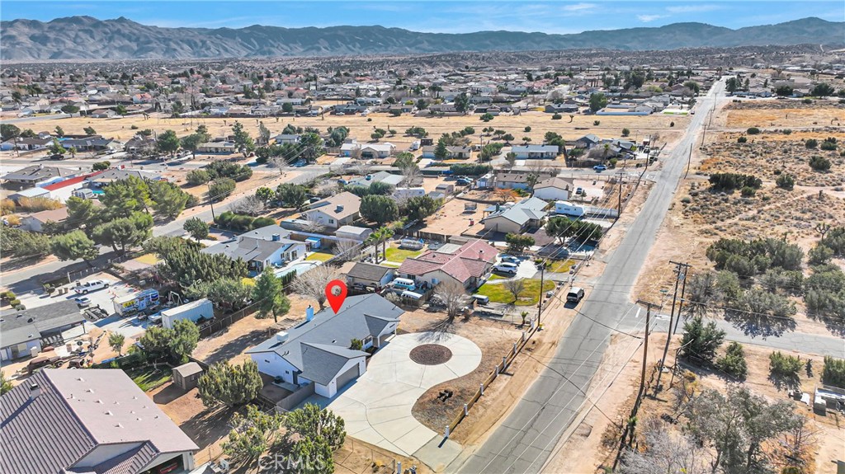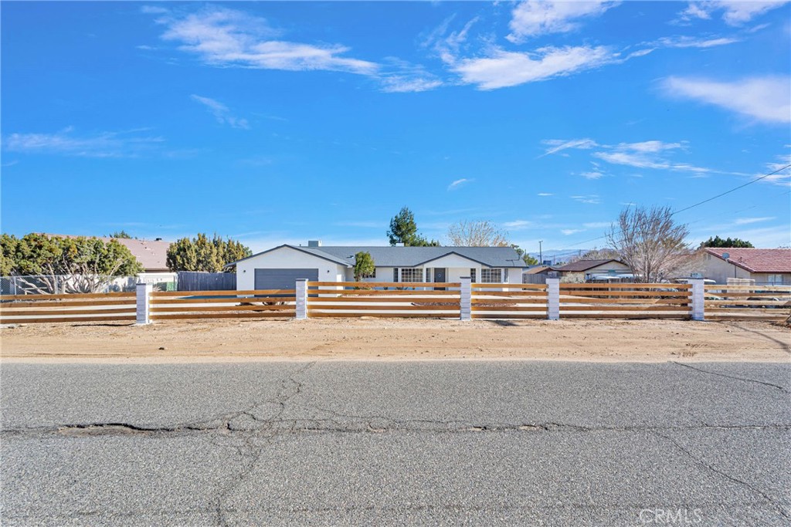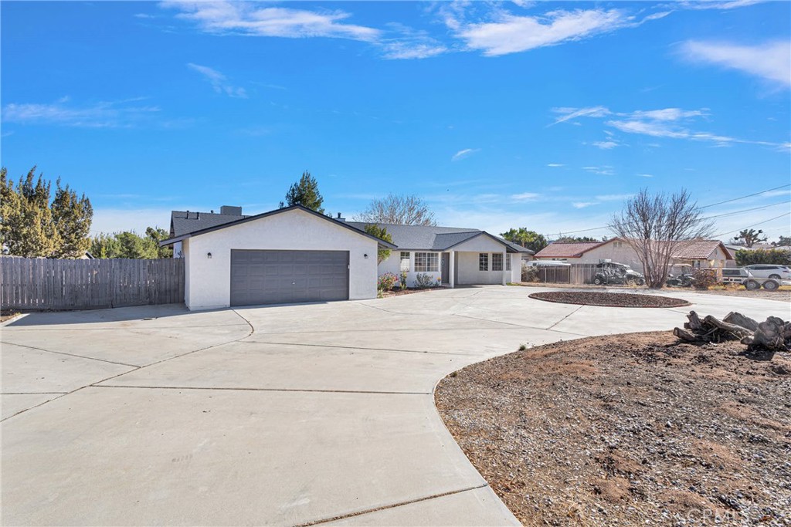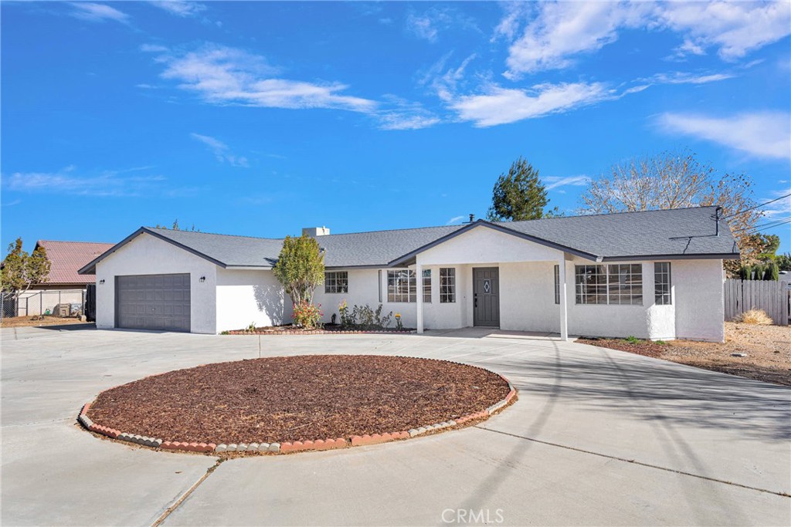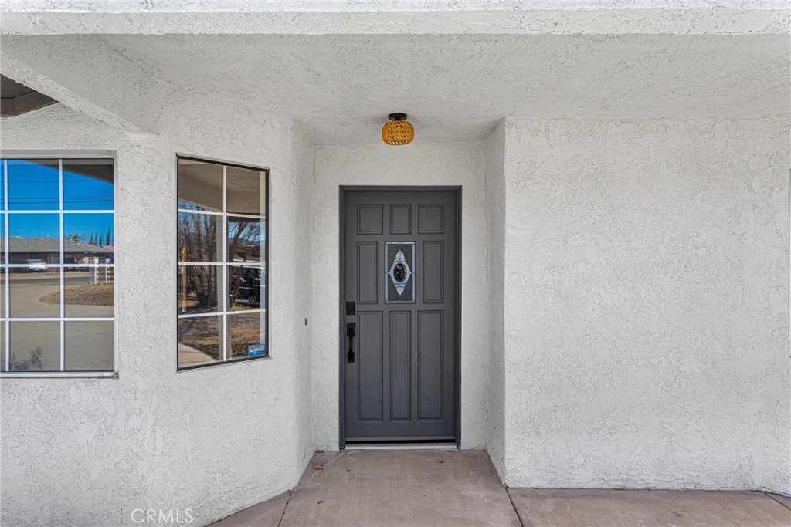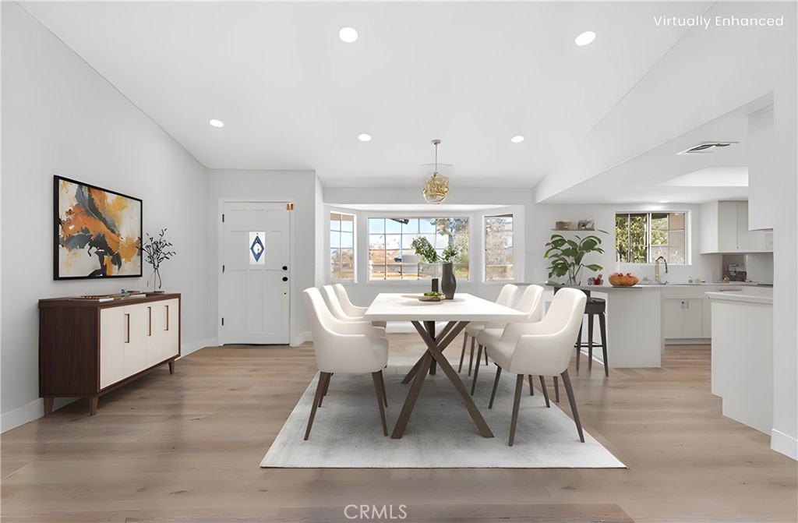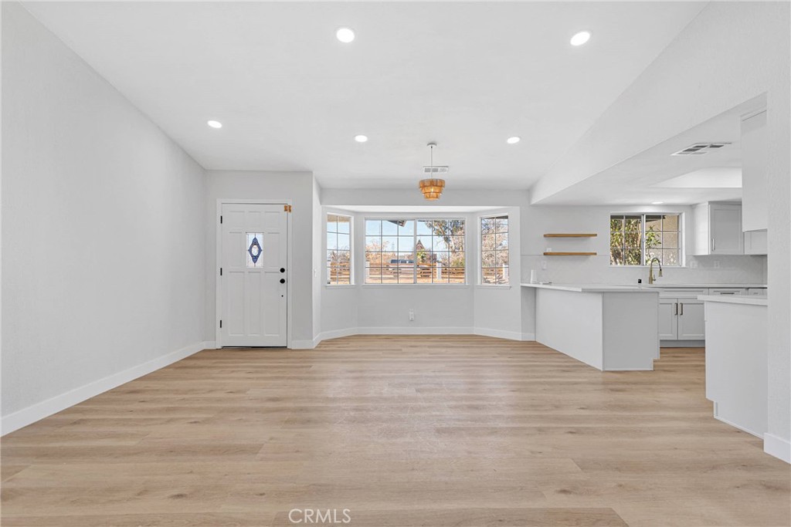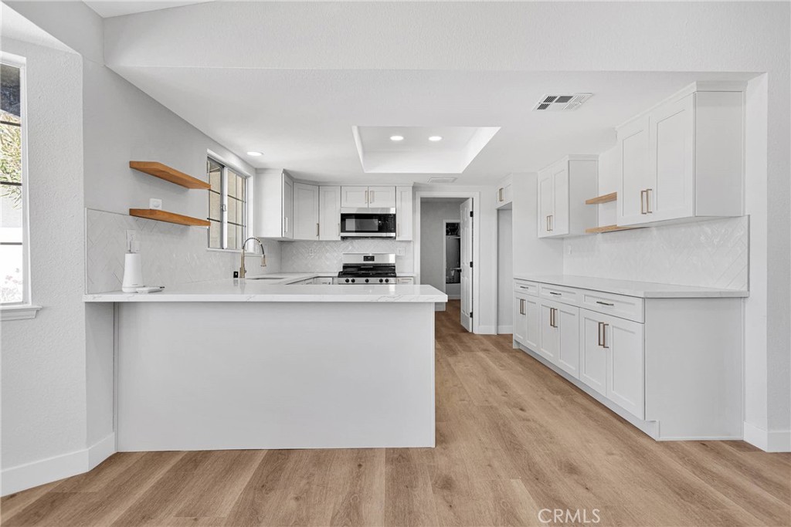7115 Redwood Avenue, Hesperia, CA, US, 92345
7115 Redwood Avenue, Hesperia, CA, US, 92345Basics
- Date added: Added 2か月 ago
- Category: Residential
- Type: SingleFamilyResidence
- Status: Active
- Bedrooms: 3
- Bathrooms: 3
- Floors: 1, 1
- Area: 2090 sq ft
- Lot size: 17200, 17200 sq ft
- Year built: 1988
- Property Condition: UpdatedRemodeled,Turnkey
- View: Mountains,Neighborhood
- County: San Bernardino
- MLS ID: CV25007930
Description
-
Description:
NEW PRICE!!! This STUNNING and COMPLETE property transformation is a must see! This fully remodeled 3 bedroom, 3 bathroom property has been completely upgraded in the last 6 months with a brand-new roof, fresh interior and exterior paint, new flooring, and a completely new kitchen with brand new appliances and soft-close cabinets & drawers. You’ll be spoiled with TWO spacious primary suites, an additional third guest bedroom; all with new ceiling fans, and all bathrooms have been updated. This house has an HVAC system with a new filter/freon/thermostat, and a ducted evaporative cooler system with new bands & coil and a freestanding wood stove- all for your comfort and energy efficiency. Next to the inside laundry room there is a separate bonus room, perfect for an office or oversized walk-in pantry. In the backyard on this 17,200 sq ft lot there is a new large covered patio and plenty of room to add a swimming pool. This property offers ample RV access and parking. Move-in ready and packed with gorgeous modern amenities!
Show all description
Location
- Directions: From I-15, exit on Ranchero Rd and head east. Go to Redwood Ave turn Right. PIQ on left side.
- Lot Size Acres: 0.3949 acres
Building Details
- Structure Type: House
- Water Source: Public
- Architectural Style: Traditional
- Lot Features: ZeroToOneUnitAcre,BackYard,FrontYard,Level,Paved,StreetLevel
- Open Parking Spaces: 8
- Sewer: SepticTank
- Common Walls: NoCommonWalls
- Construction Materials: Drywall,Stucco
- Fencing: ChainLink,Wood
- Foundation Details: Slab
- Garage Spaces: 2
- Levels: One
- Floor covering: Laminate
Amenities & Features
- Pool Features: None
- Parking Features: CircularDriveway,Concrete,DrivewayLevel,DoorSingle,Driveway,GarageFacesFront,Garage,Paved,RvGated,RvAccessParking
- Security Features: CarbonMonoxideDetectors,SmokeDetectors
- Patio & Porch Features: Brick,Covered,Patio
- Spa Features: None
- Parking Total: 10
- Roof: Composition
- Utilities: CableAvailable,ElectricityAvailable,ElectricityConnected,NaturalGasAvailable,NaturalGasConnected,PhoneAvailable,WaterAvailable,WaterConnected
- Cooling: CentralAir,EvaporativeCooling
- Door Features: PanelDoors
- Electric: Standard
- Exterior Features: Lighting
- Fireplace Features: FreeStanding,LivingRoom,WoodBurning
- Heating: Central,WoodStove
- Interior Features: BreakfastBar,CeilingFans,GraniteCounters,HighCeilings,OpenFloorplan,RecessedLighting,Unfurnished,AllBedroomsDown,BedroomOnMainLevel,MainLevelPrimary,MultiplePrimarySuites,PrimarySuite,UtilityRoom,WalkInClosets
- Laundry Features: WasherHookup,ElectricDryerHookup,GasDryerHookup,Inside,LaundryRoom
- Appliances: Dishwasher,FreeStandingRange,GasCooktop,Disposal,GasWaterHeater,Microwave,WaterHeater
Nearby Schools
- High School District: Hesperia Unified
Expenses, Fees & Taxes
- Association Fee: 0
Miscellaneous
- List Office Name: FIRST TEAM REAL ESTATE
- Listing Terms: Cash,Conventional,FHA,Submit,VaLoan
- Common Interest: None
- Community Features: Suburban
- Direction Faces: West
- Virtual Tour URL Branded: https://www.heyethica.com/videos/video_05fa6a76-f532-4ae7-aede-fdc627c325c7?type=professional
- Attribution Contact: 760-964-3672

